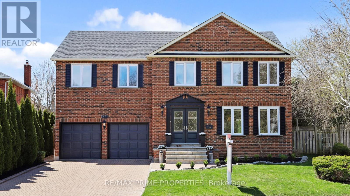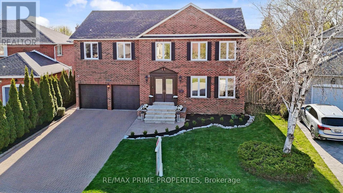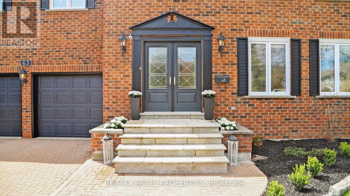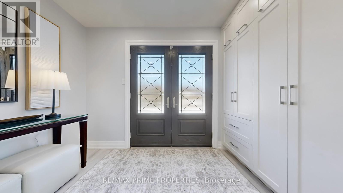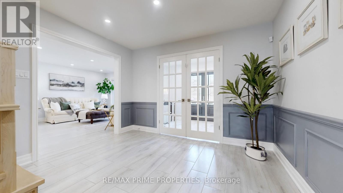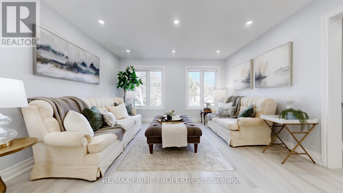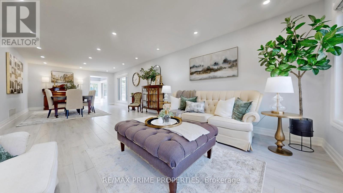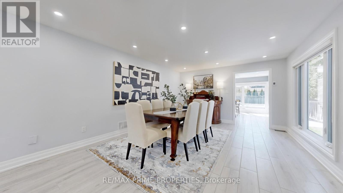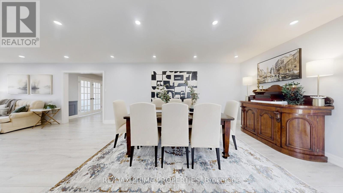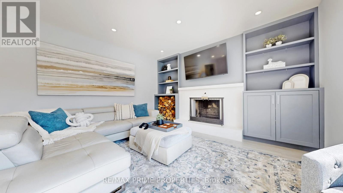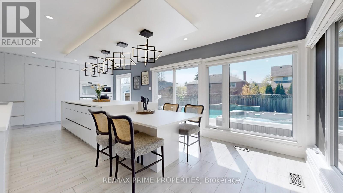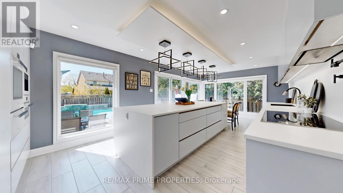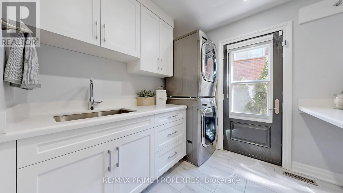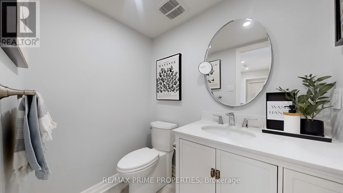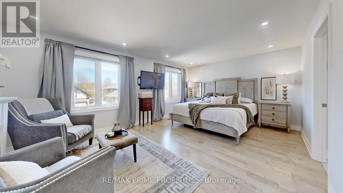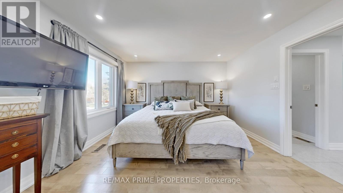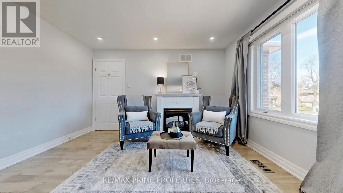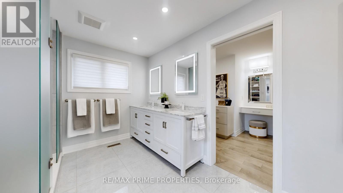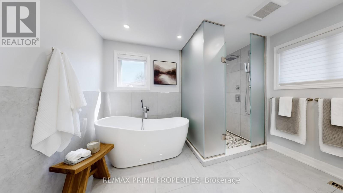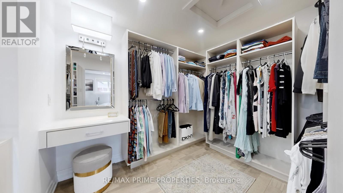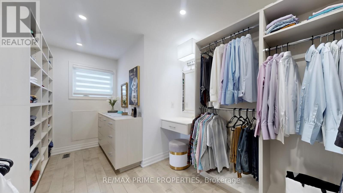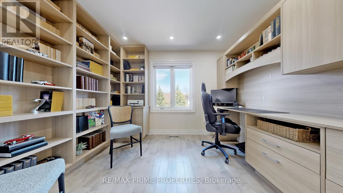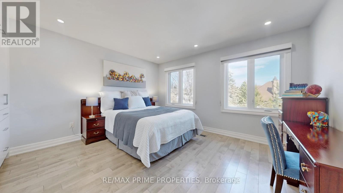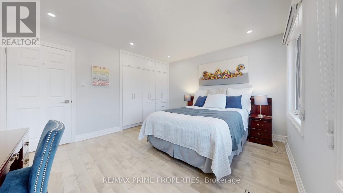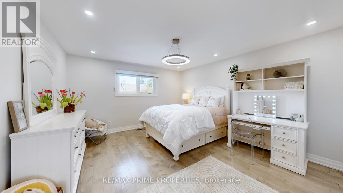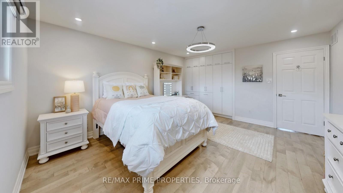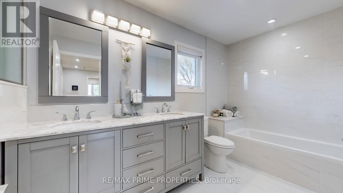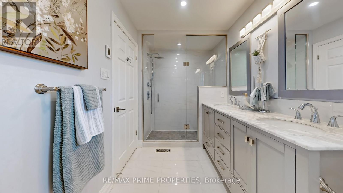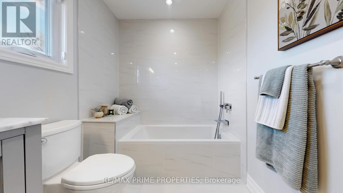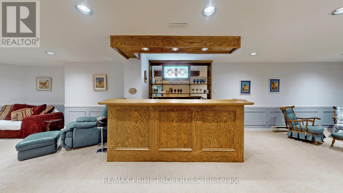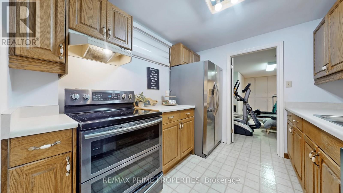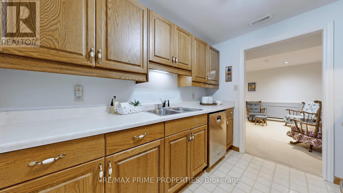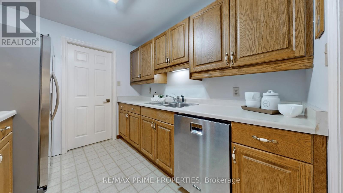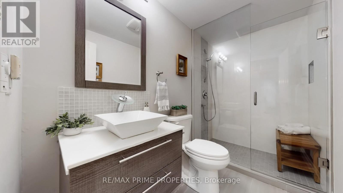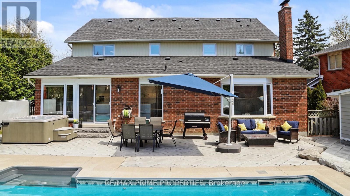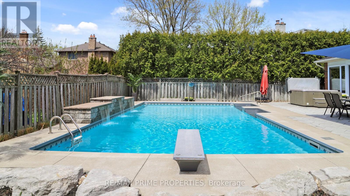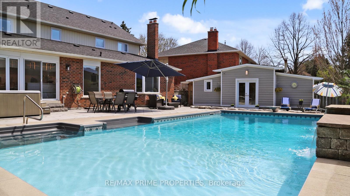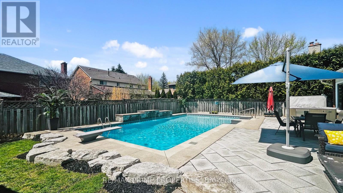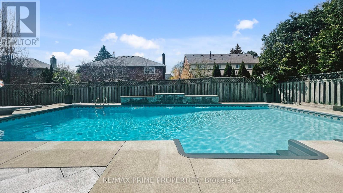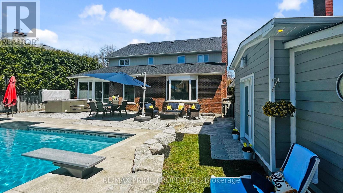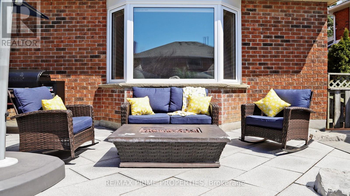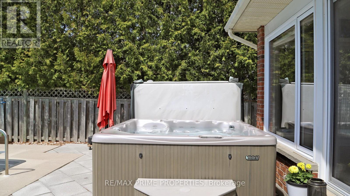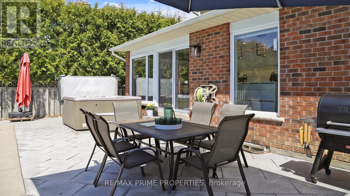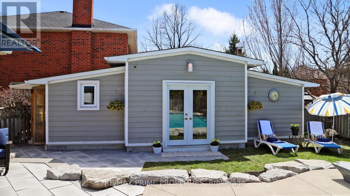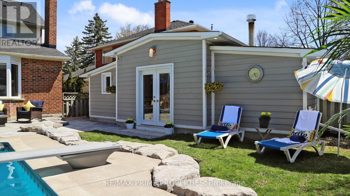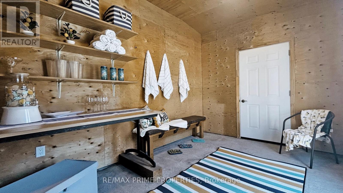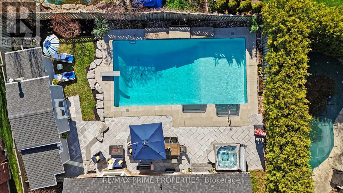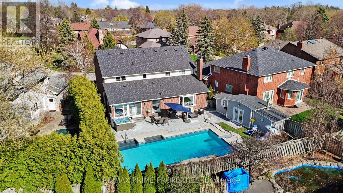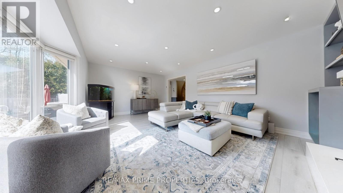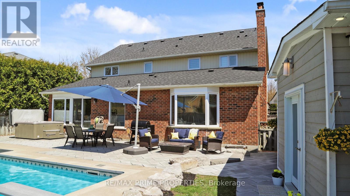63 Reeve Drive Markham, Ontario L3P 6C2
$2,098,000
63 Reeve Drive isn't just a home, it's a statement in Markham Villages most exclusive enclave. Behind its elegant entryway, sophistication flows from room to room. Think custom millwork, endless built-ins, wide-plank heated floors that don't just warm your feet they raise the standard. The entertainers kitchen? A masterpiece. With Miele wall ovens (yes, steam included), a built-in espresso machine, induction cooktop with pot filler, and a sleek Dacor fridge/freezer pairing, every culinary whim is covered. Italian Lamina porcelain countertops stretch across a showpiece island with its own breakfast table, all under the gaze of floor-to-ceiling windows framing your private backyard retreat. Inside, you'll find a family room where slate-grey built-ins and a wood-burning fireplace set the tone for evenings worth remembering. Upstairs, the primary suite is equal parts comfort and couture, complete with a dressing room closet, sitting area, and spa-style ensuite featuring a freestanding tub and backlit mirrors that know your angles.The lower level brings even more: a second kitchen, rec room with bar, wood-burning fireplace, gym, and a stylish full bath. Outdoors? A Roman-style 20'x40' pool with waterfall, year-round hot tub, and a soundproof cabana that houses top-of-the-line pool equipment.Every inch of this home was crafted to impress, entertain, and indulge. 63 Reeve Drive isn't waiting for a buyer. It's waiting for you. (id:50886)
Property Details
| MLS® Number | N12397614 |
| Property Type | Single Family |
| Community Name | Markham Village |
| Amenities Near By | Public Transit, Place Of Worship, Park |
| Community Features | Community Centre |
| Features | Paved Yard |
| Parking Space Total | 6 |
| Pool Type | Inground Pool, Outdoor Pool |
| Structure | Shed |
Building
| Bathroom Total | 4 |
| Bedrooms Above Ground | 4 |
| Bedrooms Below Ground | 1 |
| Bedrooms Total | 5 |
| Amenities | Fireplace(s), Separate Heating Controls |
| Appliances | Hot Tub, Garage Door Opener Remote(s), Water Heater, Dishwasher, Dryer, Freezer, Garage Door Opener, Hood Fan, Oven, Stove, Washer, Window Coverings, Refrigerator |
| Basement Features | Apartment In Basement |
| Basement Type | N/a |
| Construction Style Attachment | Detached |
| Cooling Type | Central Air Conditioning |
| Exterior Finish | Brick |
| Fire Protection | Alarm System |
| Fireplace Present | Yes |
| Fireplace Total | 2 |
| Flooring Type | Hardwood, Vinyl |
| Foundation Type | Concrete |
| Half Bath Total | 1 |
| Heating Fuel | Natural Gas |
| Heating Type | Forced Air |
| Stories Total | 2 |
| Size Interior | 3,000 - 3,500 Ft2 |
| Type | House |
| Utility Water | Municipal Water |
Parking
| Attached Garage | |
| Garage |
Land
| Acreage | No |
| Land Amenities | Public Transit, Place Of Worship, Park |
| Landscape Features | Landscaped |
| Sewer | Sanitary Sewer |
| Size Depth | 115 Ft |
| Size Frontage | 58 Ft ,1 In |
| Size Irregular | 58.1 X 115 Ft |
| Size Total Text | 58.1 X 115 Ft |
Rooms
| Level | Type | Length | Width | Dimensions |
|---|---|---|---|---|
| Second Level | Office | 3.62 m | 3.36 m | 3.62 m x 3.36 m |
| Second Level | Primary Bedroom | 5.78 m | 3.94 m | 5.78 m x 3.94 m |
| Second Level | Bedroom 2 | 4.08 m | 4.61 m | 4.08 m x 4.61 m |
| Second Level | Bedroom 3 | 4.11 m | 3.64 m | 4.11 m x 3.64 m |
| Basement | Exercise Room | 4.06 m | 5.78 m | 4.06 m x 5.78 m |
| Basement | Kitchen | 2.5 m | 2.94 m | 2.5 m x 2.94 m |
| Basement | Recreational, Games Room | 6.78 m | 13.08 m | 6.78 m x 13.08 m |
| Main Level | Foyer | 1.83 m | 2.03 m | 1.83 m x 2.03 m |
| Main Level | Living Room | 4.09 m | 9.81 m | 4.09 m x 9.81 m |
| Main Level | Dining Room | 4.09 m | 9.81 m | 4.09 m x 9.81 m |
| Main Level | Kitchen | 3.8 m | 6.78 m | 3.8 m x 6.78 m |
| Main Level | Family Room | 3.94 m | 6.05 m | 3.94 m x 6.05 m |
| Main Level | Mud Room | 2.58 m | 1.4 m | 2.58 m x 1.4 m |
| Main Level | Laundry Room | 2.5 m | 1.4 m | 2.5 m x 1.4 m |
https://www.realtor.ca/real-estate/28849875/63-reeve-drive-markham-markham-village-markham-village
Contact Us
Contact us for more information
Susan Taylor
Salesperson
(905) 472-4702
www.susantaylorgroup.com/
www.facebook.com/SusanTaylorGroup/
www.linkedin.com/in/susan-taylor-824a927/
72 Copper Creek Dr #101b
Markham, Ontario L6B 0P2
(905) 554-5522
www.remaxprimeproperties.ca/
Neemie Seraphin
Salesperson
www.susantaylorgroup.com/
72 Copper Creek Dr #101b
Markham, Ontario L6B 0P2
(905) 554-5522
www.remaxprimeproperties.ca/

