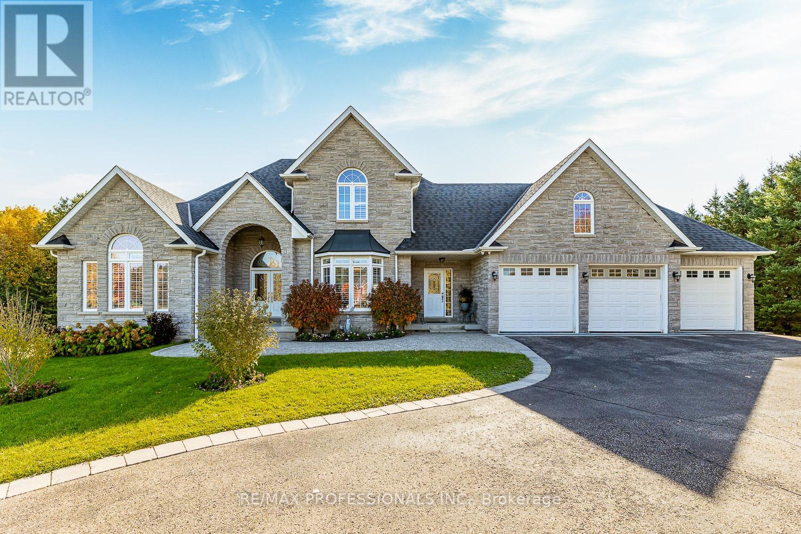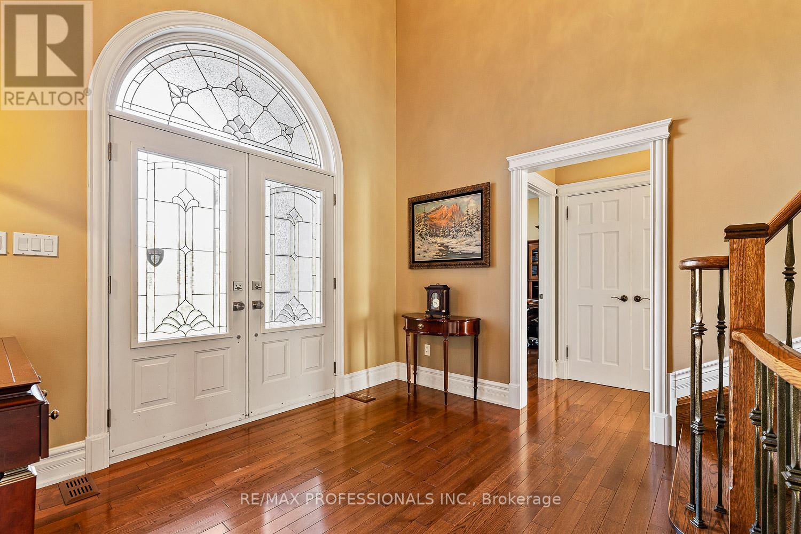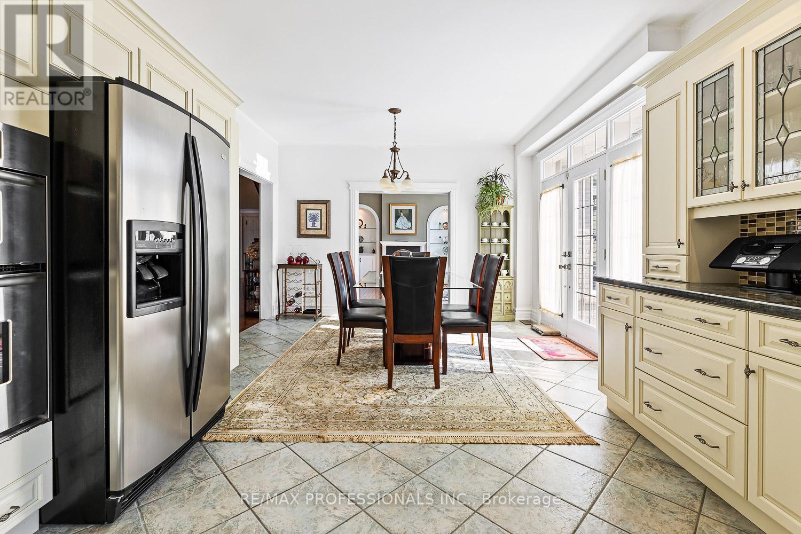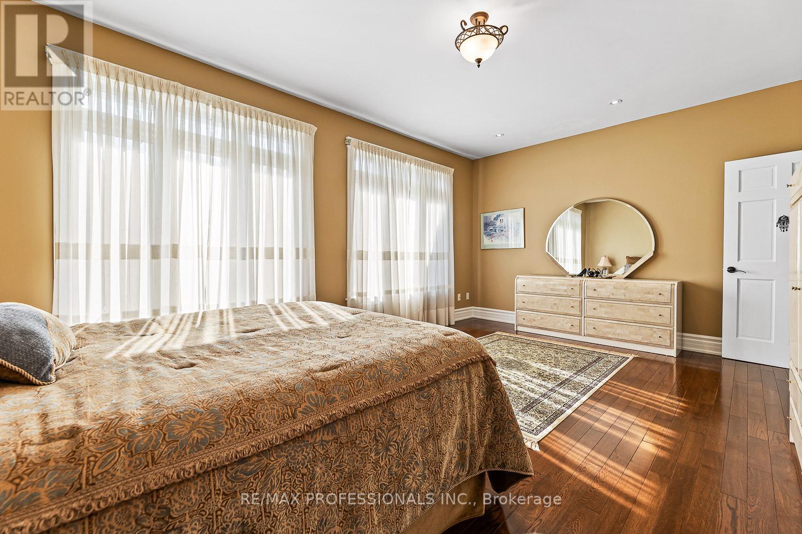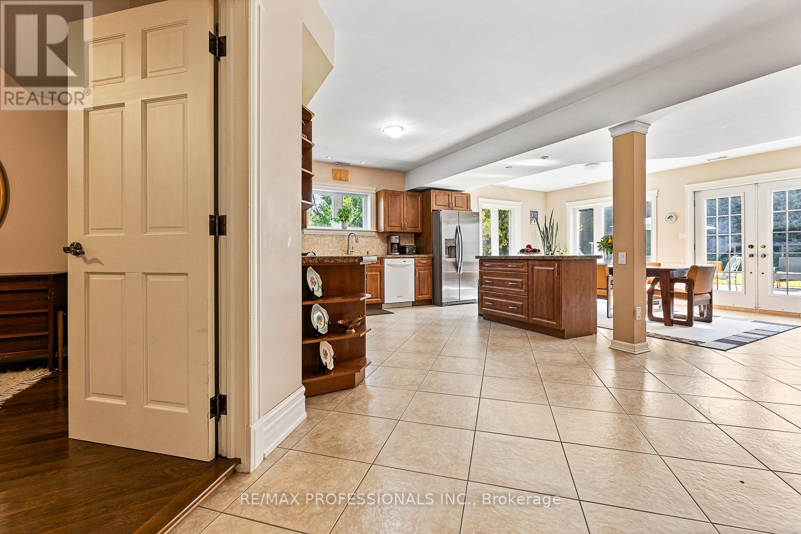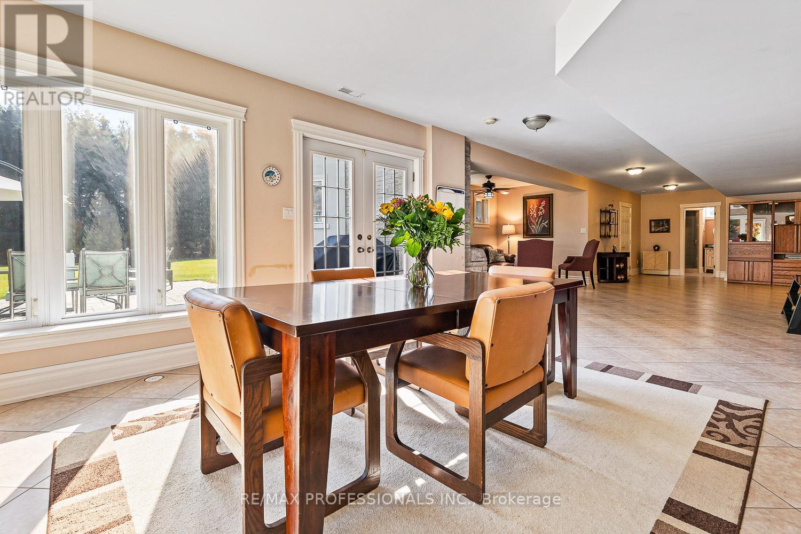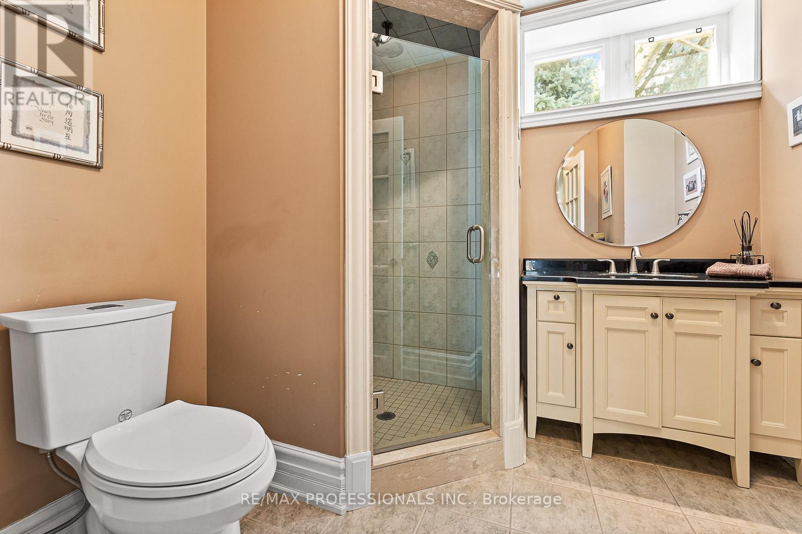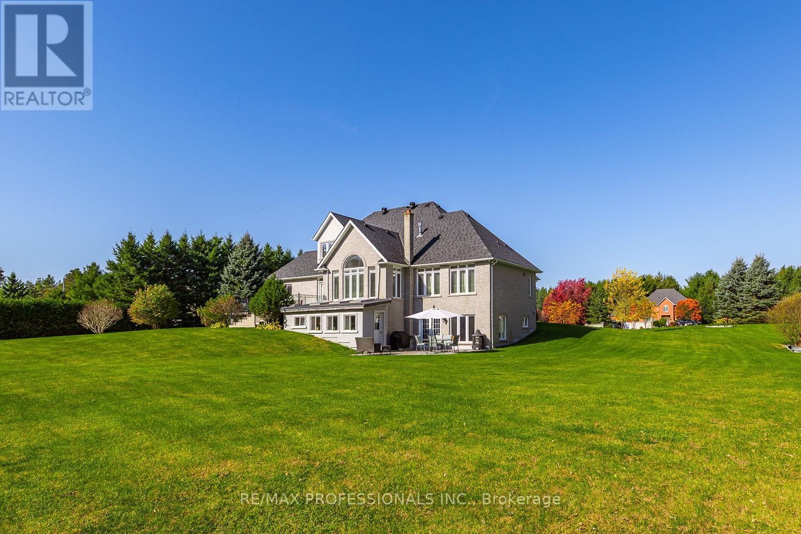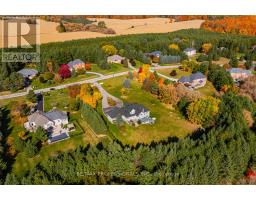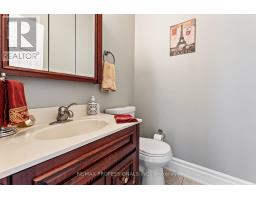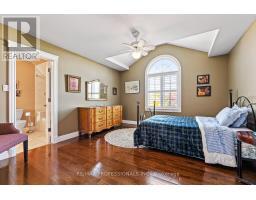63 Rowley Drive Caledon, Ontario L7E 0C6
$2,299,000
Welcome to this impeccably maintained custom built 1 1/2 storey home in Prestigious Palgrave Estates. This property boasts over 5200 sqft of living space with three car garage set on 2.15 acres of private manicured landscaping. Gourmet delight kitchen with large breakfast area & walkout garden doors to terrace, main floor primary bdrm w/5pc ensuite & W/I closet, Large formal dining room, main floor office, laundry & mud room with separate entrance & garage access. 2 bdrms on upper level with 4pc Shared Ensuite. The Walkout basement has a bright, enormous kitchen with island, eating area and walkout to stone patio & perennial gardens. Continue along to a family room with wood stove, a recreation room, 3pc bathroom, a 4th bedroom and separate laundry. Basement has potential for another 3bdrms & also has rough-in for a 3rd kitchen. Excellent for large family or multigenerational families. Lots of room for a pool. Walk through the pine forest at back of property to Palgrave Park & Caledon trails. **EXTRAS** *Please note: Basement square footage is greater than main floor due to 3 car garage having been excavated and finished as part of basement* Sump Pump, Back Flow Valve, Septic Tank, Security System (not monitored). Shed Attached to House. (id:50886)
Property Details
| MLS® Number | W9506383 |
| Property Type | Single Family |
| Community Name | Palgrave |
| Amenities Near By | Park |
| Community Features | School Bus |
| Features | Conservation/green Belt, Carpet Free |
| Parking Space Total | 15 |
| View Type | View |
Building
| Bathroom Total | 4 |
| Bedrooms Above Ground | 3 |
| Bedrooms Below Ground | 1 |
| Bedrooms Total | 4 |
| Age | 16 To 30 Years |
| Amenities | Fireplace(s) |
| Appliances | Central Vacuum, Water Heater, Cooktop, Dryer, Garage Door Opener, Oven, Stove, Washer, Window Coverings, Refrigerator |
| Basement Development | Finished |
| Basement Features | Walk Out |
| Basement Type | Full (finished) |
| Construction Style Attachment | Detached |
| Cooling Type | Central Air Conditioning |
| Exterior Finish | Brick, Stone |
| Fire Protection | Security System |
| Fireplace Present | Yes |
| Fireplace Total | 2 |
| Fireplace Type | Woodstove |
| Flooring Type | Tile, Hardwood, Laminate |
| Foundation Type | Poured Concrete |
| Half Bath Total | 1 |
| Heating Fuel | Natural Gas |
| Heating Type | Forced Air |
| Stories Total | 2 |
| Type | House |
| Utility Water | Municipal Water |
Parking
| Attached Garage |
Land
| Acreage | No |
| Land Amenities | Park |
| Landscape Features | Landscaped, Lawn Sprinkler |
| Sewer | Septic System |
| Size Depth | 225 Ft ,4 In |
| Size Frontage | 470 Ft ,7 In |
| Size Irregular | 470.6 X 225.4 Ft |
| Size Total Text | 470.6 X 225.4 Ft |
Rooms
| Level | Type | Length | Width | Dimensions |
|---|---|---|---|---|
| Basement | Family Room | 4.76 m | 5.42 m | 4.76 m x 5.42 m |
| Basement | Kitchen | 11.49 m | 6.85 m | 11.49 m x 6.85 m |
| Basement | Bedroom 4 | 3.77 m | 4.31 m | 3.77 m x 4.31 m |
| Basement | Recreational, Games Room | 9.57 m | 6.77 m | 9.57 m x 6.77 m |
| Main Level | Living Room | 4.83 m | 6.32 m | 4.83 m x 6.32 m |
| Main Level | Kitchen | 6.67 m | 3.91 m | 6.67 m x 3.91 m |
| Main Level | Eating Area | 6.67 m | 3.91 m | 6.67 m x 3.91 m |
| Main Level | Dining Room | 3.9 m | 4.69 m | 3.9 m x 4.69 m |
| Main Level | Office | 3.03 m | 2.86 m | 3.03 m x 2.86 m |
| Main Level | Primary Bedroom | 5.71 m | 3.98 m | 5.71 m x 3.98 m |
| Main Level | Bedroom 3 | 3.9 m | 4.4 m | 3.9 m x 4.4 m |
| Upper Level | Bedroom 2 | 4.18 m | 4.41 m | 4.18 m x 4.41 m |
https://www.realtor.ca/real-estate/27569707/63-rowley-drive-caledon-palgrave-palgrave
Contact Us
Contact us for more information
Stephanie Nicole Perdue
Salesperson
www.roseperdue.com/
www.facebook.com/PerdueTeam
4242 Dundas St W Unit 9
Toronto, Ontario M8X 1Y6
(416) 236-1241
(416) 231-0563
Rose Perdue
Salesperson
www.roseperdue.com/
www.facebook.com/PerdueTeam
4242 Dundas St W Unit 9
Toronto, Ontario M8X 1Y6
(416) 236-1241
(416) 231-0563

