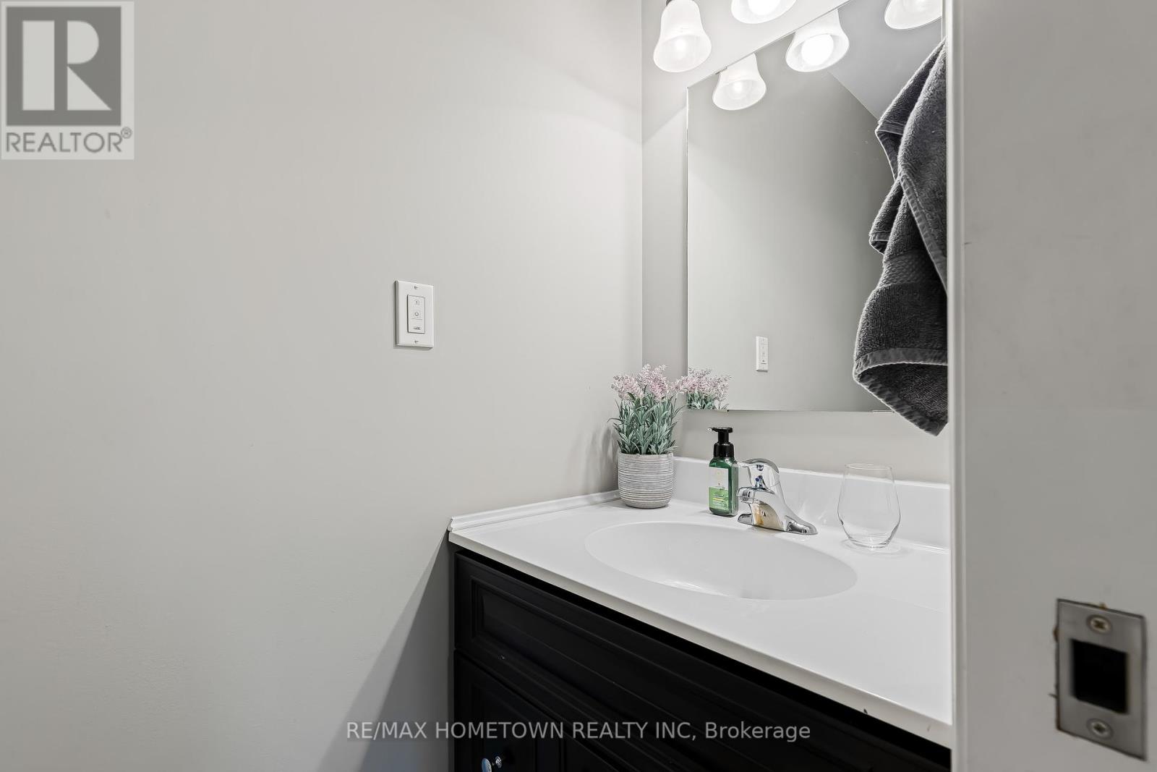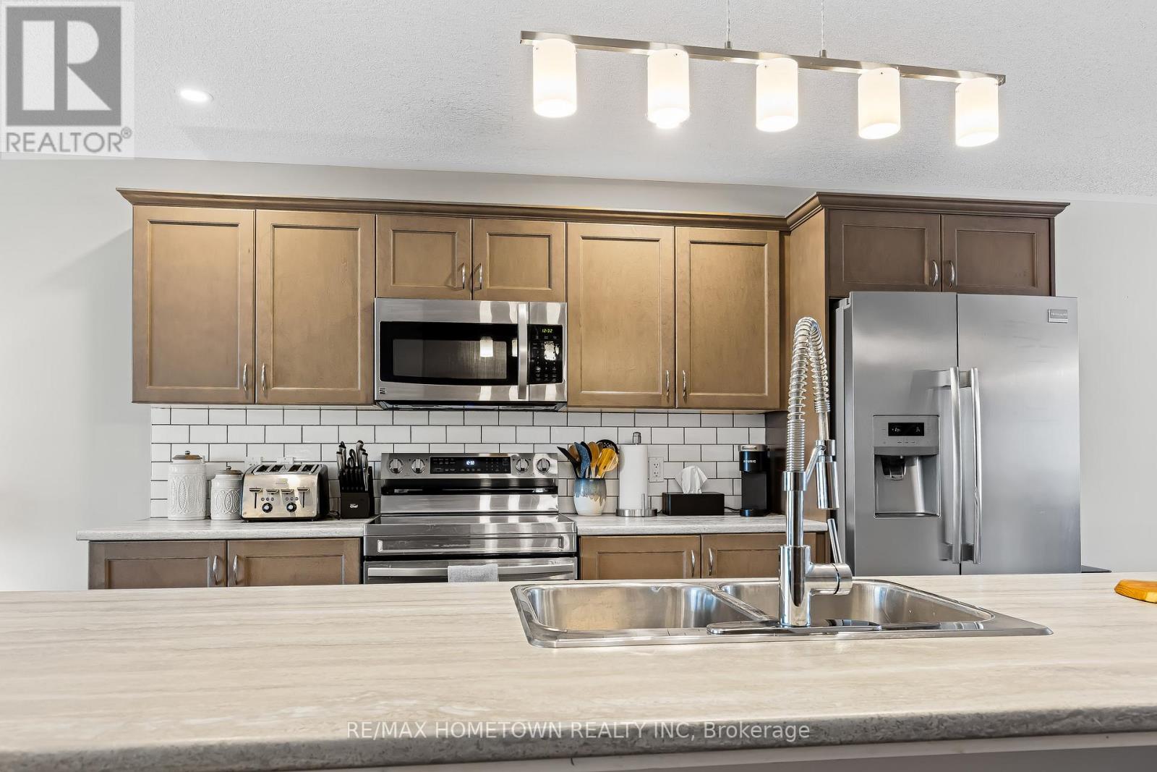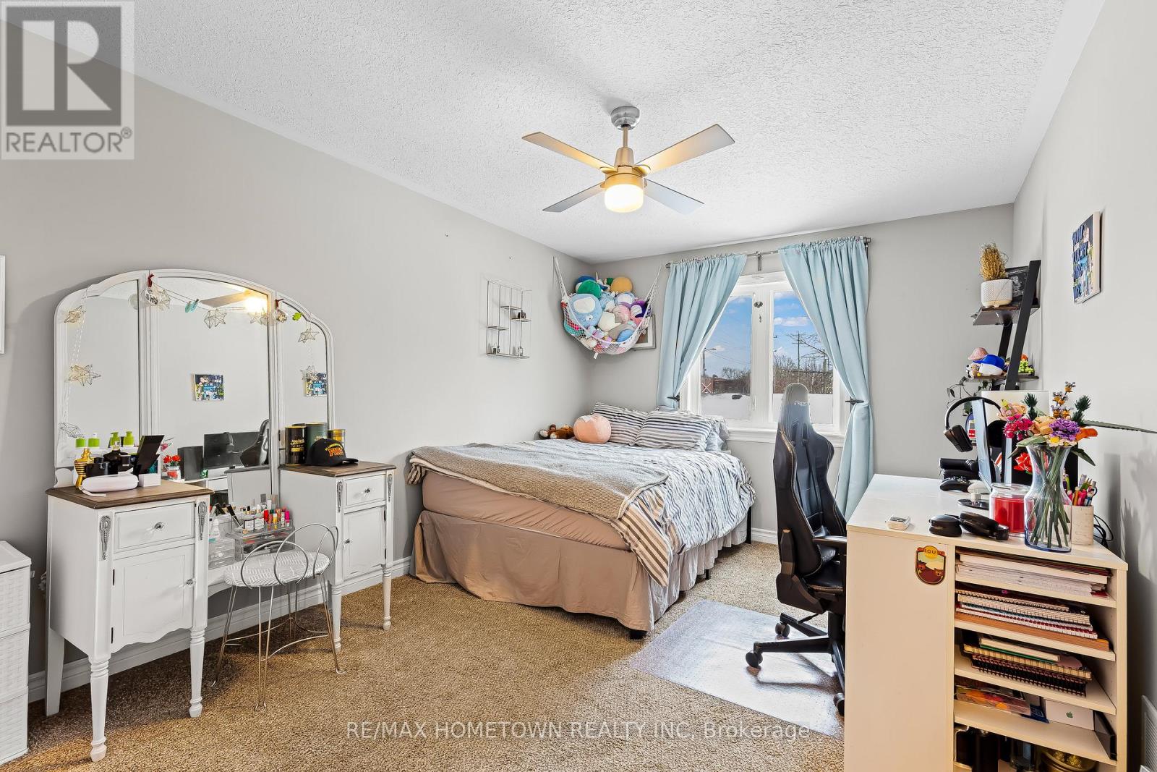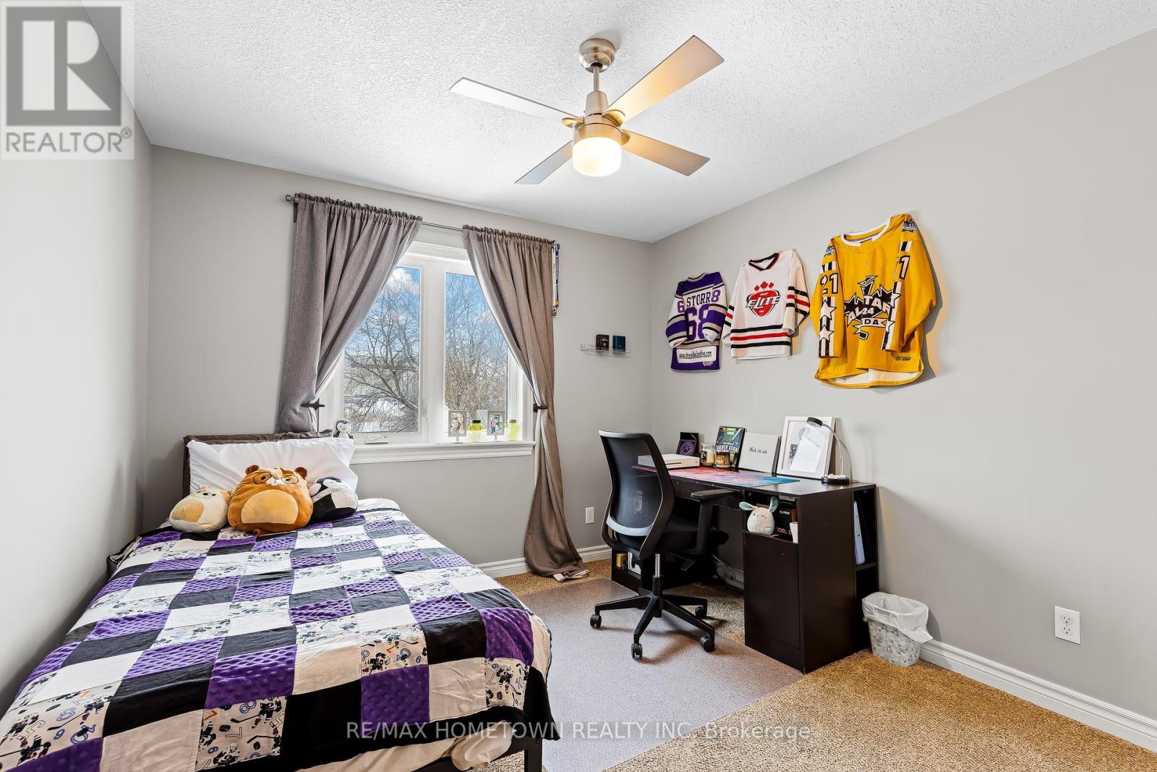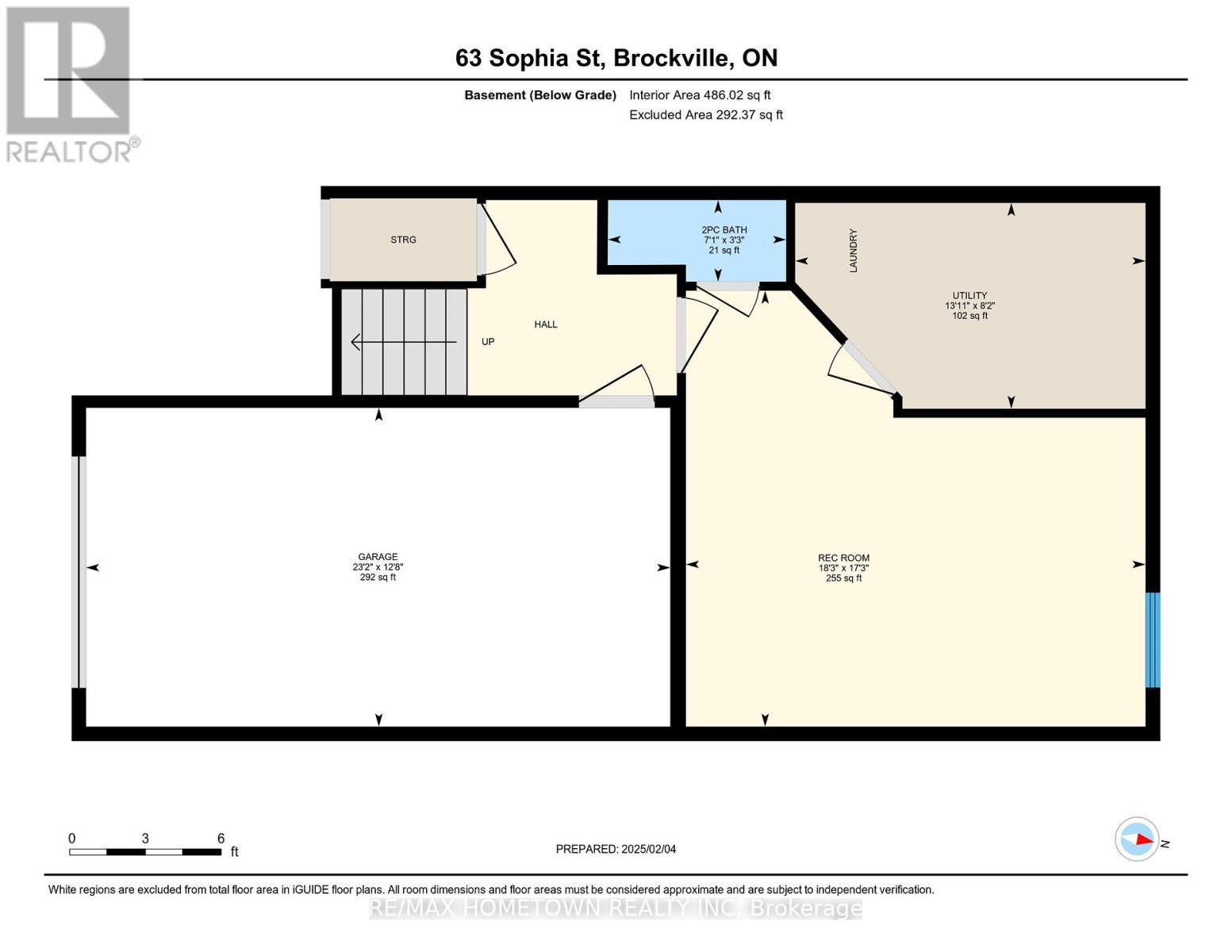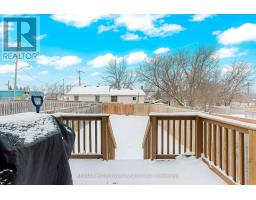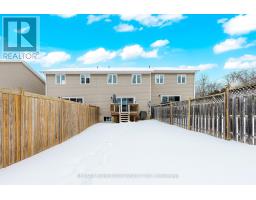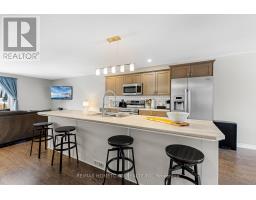63 Sophia Street Brockville, Ontario K6V 1V5
$449,900
Charming Townhouse Close to Brockville General Hospital & BCI! Nestled in the heart of Brockville just one block from the hospital and two blocks from the Brockville Collegiate Institute, this stunning townhouse is the perfect blend of style, space, and convenience. Step inside to an open-concept great room, designed for modern family living. Whether you're hosting a dinner party, enjoying a quiet meal, or simply gathering with loved ones, the expansive kitchen and massive island make entertaining effortless. Freshly painted in warm, inviting tones, the home is accentuated by classic craftsman-style trim, adding a touch of timeless elegance. With three spacious bedrooms and four bathrooms, including a primary suite with a walk-in closet and private ensuite, comfort and functionality come standard. Downstairs, the fully finished lower level offers a versatile media room, additional bath, and a workshop/mechanical area with direct access to the grade-level garage for ultimate convenience. Enjoy a maintenance-free lifestyle with economical forced-air gas heating, central air conditioning, and a fully fenced private yard your perfect retreat in the city. This home truly has something for everyone don't miss your chance to make it yours! (id:50886)
Property Details
| MLS® Number | X11959956 |
| Property Type | Single Family |
| Community Name | 810 - Brockville |
| Equipment Type | Water Heater - Gas |
| Parking Space Total | 3 |
| Rental Equipment Type | Water Heater - Gas |
Building
| Bathroom Total | 4 |
| Bedrooms Above Ground | 3 |
| Bedrooms Total | 3 |
| Appliances | Dishwasher, Dryer, Garage Door Opener, Refrigerator, Stove, Washer, Window Coverings |
| Basement Development | Finished |
| Basement Type | Full (finished) |
| Construction Style Attachment | Attached |
| Cooling Type | Central Air Conditioning |
| Exterior Finish | Vinyl Siding |
| Foundation Type | Poured Concrete |
| Half Bath Total | 2 |
| Heating Fuel | Natural Gas |
| Heating Type | Forced Air |
| Stories Total | 2 |
| Size Interior | 1,500 - 2,000 Ft2 |
| Type | Row / Townhouse |
| Utility Water | Municipal Water |
Parking
| Attached Garage | |
| Garage |
Land
| Acreage | No |
| Sewer | Sanitary Sewer |
| Size Depth | 119 Ft ,7 In |
| Size Frontage | 22 Ft ,6 In |
| Size Irregular | 22.5 X 119.6 Ft |
| Size Total Text | 22.5 X 119.6 Ft |
| Zoning Description | R3 |
Rooms
| Level | Type | Length | Width | Dimensions |
|---|---|---|---|---|
| Second Level | Primary Bedroom | 3.81 m | 6.49 m | 3.81 m x 6.49 m |
| Second Level | Bedroom 2 | 3.19 m | 4.46 m | 3.19 m x 4.46 m |
| Second Level | Bedroom 3 | 3.13 m | 4.46 m | 3.13 m x 4.46 m |
| Basement | Recreational, Games Room | 5.27 m | 5.55 m | 5.27 m x 5.55 m |
| Basement | Utility Room | 2.49 m | 4.23 m | 2.49 m x 4.23 m |
| Main Level | Foyer | 2.4 m | 1.59 m | 2.4 m x 1.59 m |
| Main Level | Living Room | 6.42 m | 4.55 m | 6.42 m x 4.55 m |
| Main Level | Dining Room | 3.84 m | 4.59 m | 3.84 m x 4.59 m |
| Main Level | Kitchen | 4.37 m | 3.82 m | 4.37 m x 3.82 m |
https://www.realtor.ca/real-estate/27885823/63-sophia-street-brockville-810-brockville
Contact Us
Contact us for more information
Janet Eaton
Salesperson
26 Victoria Avenue
Brockville, Ontario K6V 2B1
(613) 342-9000
(613) 342-2933
Ray Wheeler
Broker of Record
(613) 342-2933
www.janetandray.com/
www.facebook.com/ray.wheeler.374?fref=ts
26 Victoria Avenue
Brockville, Ontario K6V 2B1
(613) 342-9000
(613) 342-2933










