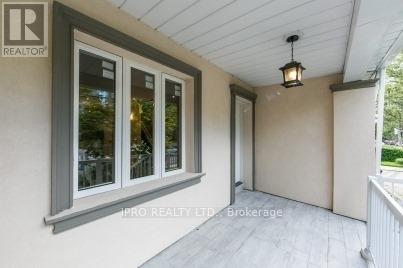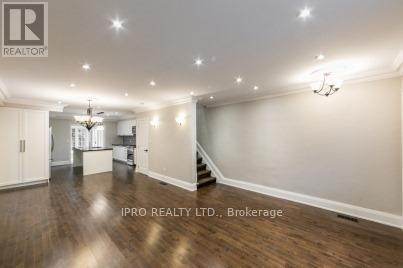63 Soudan Avenue Toronto, Ontario M4S 1V5
3 Bedroom
2 Bathroom
Fireplace
Central Air Conditioning
Forced Air
$4,050 Monthly
Renovated, Very Convenient Location At Yonge And Eglinton, 2 Parking Space, Newer Windows And Doors, Modern Kitchens, Upgraded Bathrooms, Hardwood Throughout Main And 2nd, All Top Of The Line Stainless Steel Appliances, Granite Counter Top, Huge Back Yard, 2nd Floor Laundry, Too Many To List, Must See To Appreciate. Available from January 1st. **** EXTRAS **** Stainless Steel, Stainless Steel Stove, Stainless Steel B/I Dishwasher, Stainless Steel B/I Microwave, Furnace, Ac, Washer, Dryer. Basement Not Included! (id:50886)
Property Details
| MLS® Number | C11897380 |
| Property Type | Single Family |
| Neigbourhood | Davisville |
| Community Name | Mount Pleasant West |
| Features | In Suite Laundry |
| ParkingSpaceTotal | 2 |
Building
| BathroomTotal | 2 |
| BedroomsAboveGround | 3 |
| BedroomsTotal | 3 |
| ConstructionStyleAttachment | Semi-detached |
| CoolingType | Central Air Conditioning |
| ExteriorFinish | Brick |
| FireplacePresent | Yes |
| FlooringType | Hardwood |
| FoundationType | Concrete |
| HalfBathTotal | 1 |
| HeatingFuel | Natural Gas |
| HeatingType | Forced Air |
| StoriesTotal | 2 |
| Type | House |
| UtilityWater | Municipal Water |
Land
| Acreage | No |
| Sewer | Sanitary Sewer |
| SizeDepth | 150 Ft |
| SizeFrontage | 25 Ft |
| SizeIrregular | 25 X 150 Ft |
| SizeTotalText | 25 X 150 Ft |
Rooms
| Level | Type | Length | Width | Dimensions |
|---|---|---|---|---|
| Second Level | Primary Bedroom | 3 m | 4.2 m | 3 m x 4.2 m |
| Second Level | Bedroom 2 | 2.76 m | 3.26 m | 2.76 m x 3.26 m |
| Second Level | Bedroom 3 | 3.8 m | 4 m | 3.8 m x 4 m |
| Main Level | Living Room | 3.6 m | 7.8 m | 3.6 m x 7.8 m |
| Main Level | Dining Room | 3.6 m | 7.8 m | 3.6 m x 7.8 m |
| Main Level | Kitchen | 3.7 m | 4.45 m | 3.7 m x 4.45 m |
| Main Level | Family Room | 3 m | 3.68 m | 3 m x 3.68 m |
Interested?
Contact us for more information
Fawad M Sheikh
Broker
Ipro Realty Ltd.

































