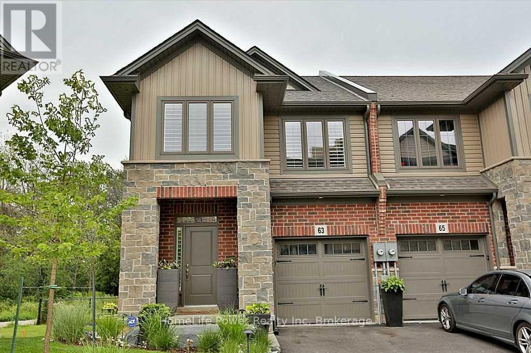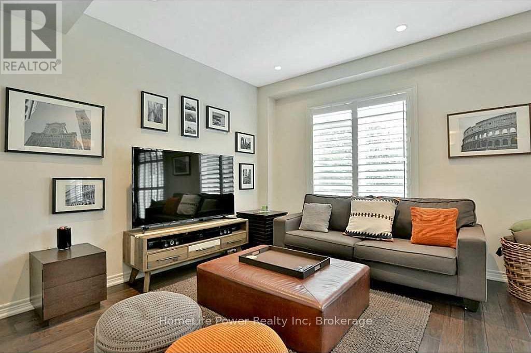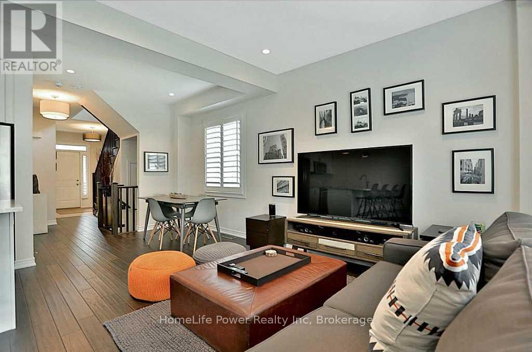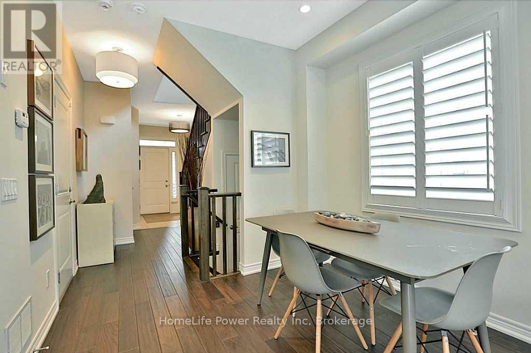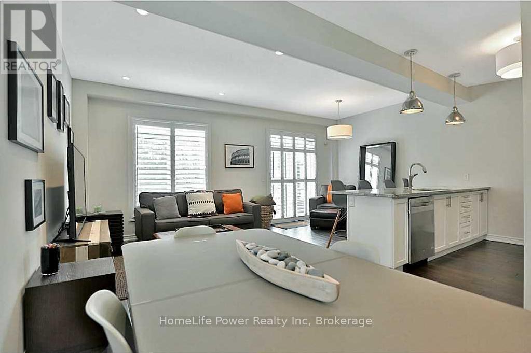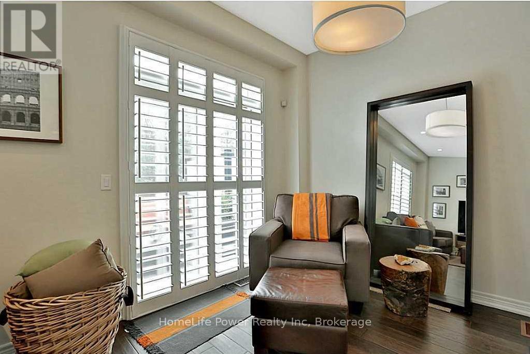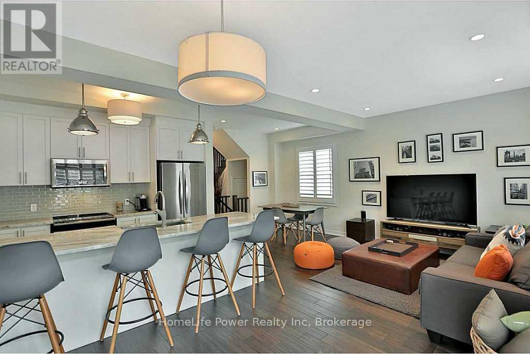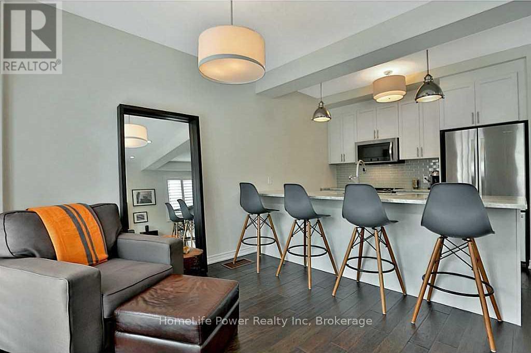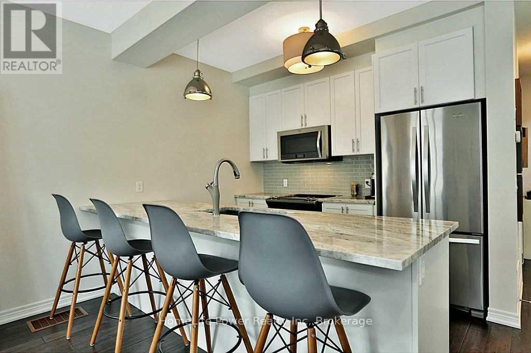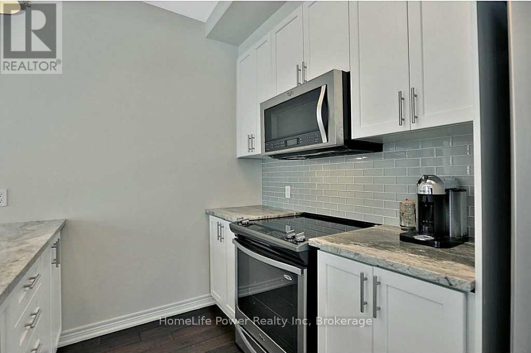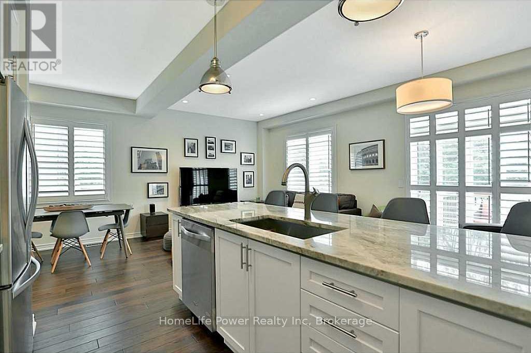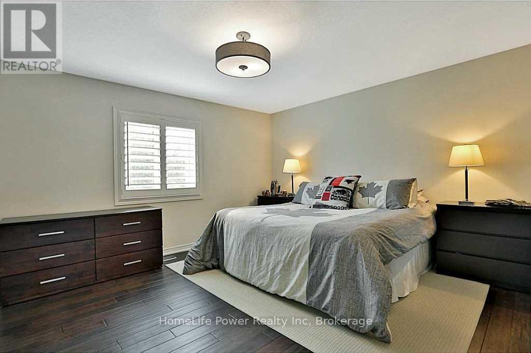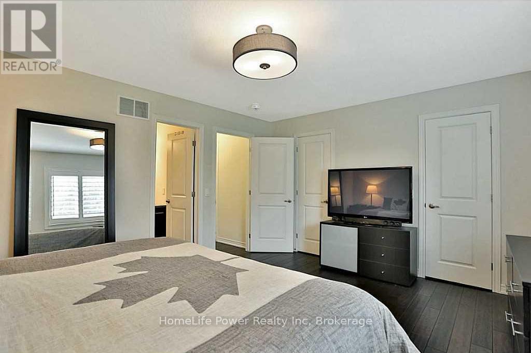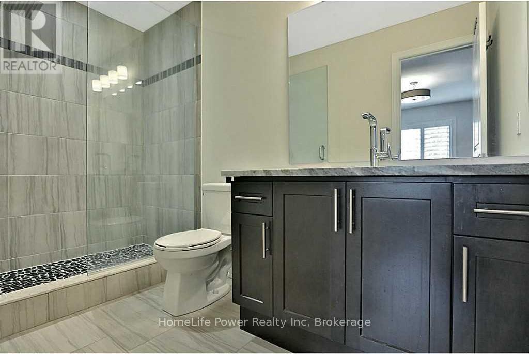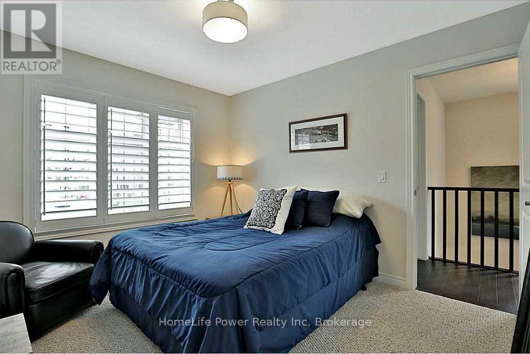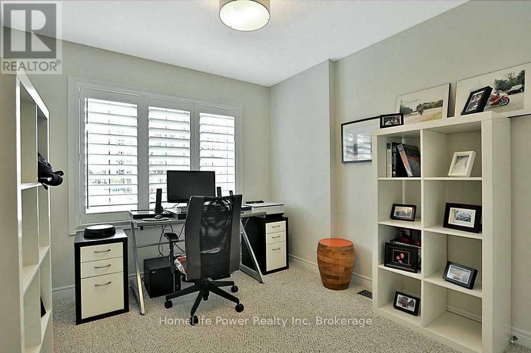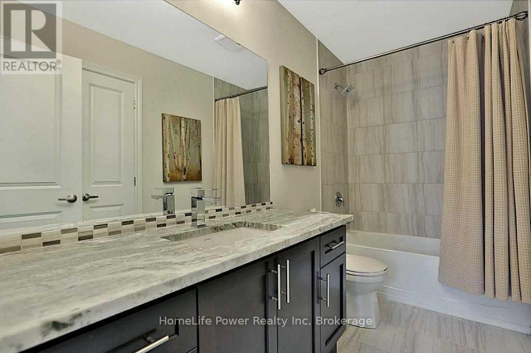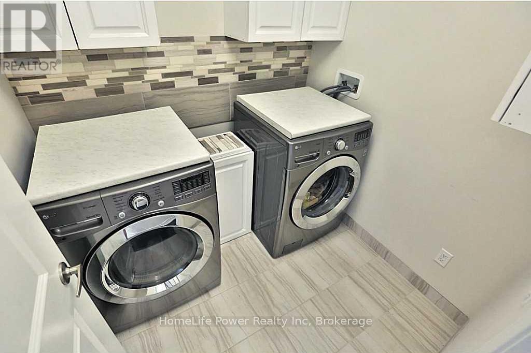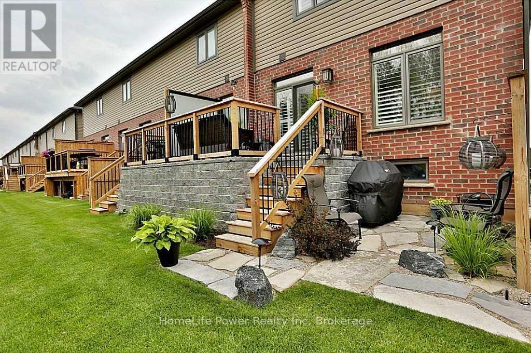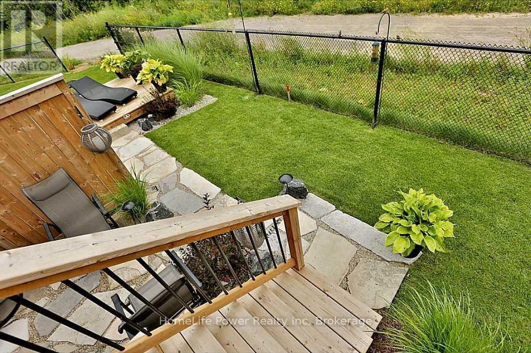63 Southshore Crescent Hamilton, Ontario L8E 0J3
$2,800 Monthly
3-Bedroom Townhouse for Rent - Waterfront Trails, Stoney Creek! Welcome to this beautifully upgraded 3-bedroom, 2-story townhouse located in the desirable Waterfront Trails community of Stoney Creek. Situated on a premium pie-shaped lot backing onto a serene nature preserve, this home offers a private patio and backyard with lake views. Inside, you'll find elegant hardwood flooring throughout the main level and staircase, complemented by high-end California shutters and pot lighting throughout. The modern kitchen boasts upgraded cabinetry, premium granite countertops, and stainless steel appliances. The spacious master suite features hardwood floors, a walk-in closet, and a luxurious 4-piece en-suite with granite countertops, a seamless glass shower with mosaic wall tile, and a pebble stone shower floor. The professionally landscaped yard includes a stone patio, a lower BBQ area, and a pressure-treated sun deck-perfect for entertaining or relaxing outdoors. Conveniently located just 6 minutes to Confederation GO Station, 17 minutes to Aldershot GO Station, and close to QEW/Fruitland Road. Shopping and amenities are nearby, including Costco and Metro within 10 minutes. Rent is $2,800/month plus utilities, includes two parking spaces. Immediate available. Seeking A+ tenants. Rental application, employment letter, proof of income, and credit full report as well as reference required. (id:50886)
Property Details
| MLS® Number | X12494826 |
| Property Type | Single Family |
| Community Name | Stoney Creek |
| Amenities Near By | Hospital, Park, Public Transit |
| Equipment Type | Water Heater |
| Features | Irregular Lot Size, Backs On Greenbelt, Flat Site, Conservation/green Belt, Dry, In Suite Laundry |
| Parking Space Total | 2 |
| Rental Equipment Type | Water Heater |
| Structure | Deck, Patio(s), Porch |
| View Type | Lake View |
Building
| Bathroom Total | 3 |
| Bedrooms Above Ground | 3 |
| Bedrooms Total | 3 |
| Age | 6 To 15 Years |
| Appliances | Garage Door Opener Remote(s), Water Heater, Dishwasher, Dryer, Stove, Washer, Refrigerator |
| Basement Development | Unfinished |
| Basement Type | N/a (unfinished) |
| Construction Style Attachment | Attached |
| Cooling Type | Central Air Conditioning |
| Exterior Finish | Brick, Vinyl Siding |
| Fire Protection | Smoke Detectors |
| Foundation Type | Poured Concrete |
| Half Bath Total | 1 |
| Heating Fuel | Natural Gas |
| Heating Type | Forced Air |
| Stories Total | 2 |
| Size Interior | 1,500 - 2,000 Ft2 |
| Type | Row / Townhouse |
| Utility Water | Municipal Water |
Parking
| Attached Garage | |
| Garage |
Land
| Acreage | No |
| Fence Type | Partially Fenced |
| Land Amenities | Hospital, Park, Public Transit |
| Sewer | Sanitary Sewer |
| Size Frontage | 17 Ft ,4 In |
| Size Irregular | 17.4 Ft ; 91.82 Ft X 17.41 Ft X 82.06 Ft X 54.60ft |
| Size Total Text | 17.4 Ft ; 91.82 Ft X 17.41 Ft X 82.06 Ft X 54.60ft|under 1/2 Acre |
Rooms
| Level | Type | Length | Width | Dimensions |
|---|---|---|---|---|
| Second Level | Primary Bedroom | 4.57 m | 3.96 m | 4.57 m x 3.96 m |
| Second Level | Bedroom 2 | 3.56 m | 3.1 m | 3.56 m x 3.1 m |
| Second Level | Bedroom 3 | 3.2 m | 2.87 m | 3.2 m x 2.87 m |
| Second Level | Bathroom | Measurements not available | ||
| Second Level | Bathroom | Measurements not available | ||
| Main Level | Great Room | 6.07 m | 3.05 m | 6.07 m x 3.05 m |
| Main Level | Dining Room | 2.87 m | 2.84 m | 2.87 m x 2.84 m |
| Main Level | Kitchen | 3.05 m | 2.44 m | 3.05 m x 2.44 m |
Utilities
| Cable | Available |
| Electricity | Installed |
| Sewer | Installed |
Contact Us
Contact us for more information
Lisa Chou
Broker
www.lisachouonline.com/
1027 Gordon Street, Unit 2 & 3
Guelph, Ontario N1G 4X1
(519) 836-1072
(519) 836-3903
www.homelifepower.com/

