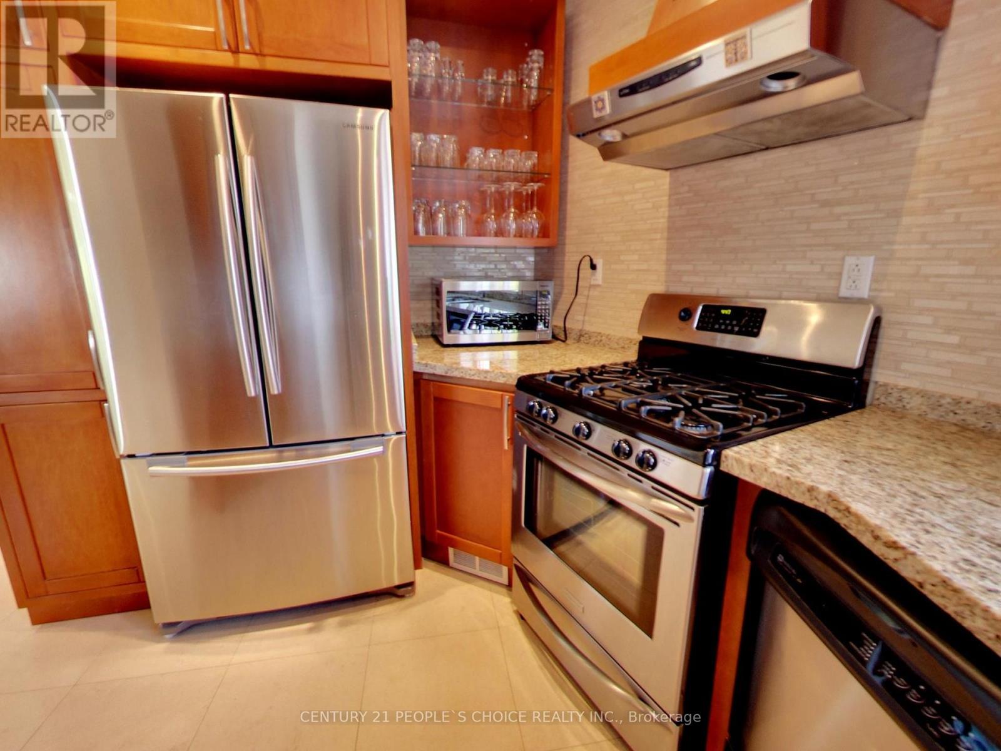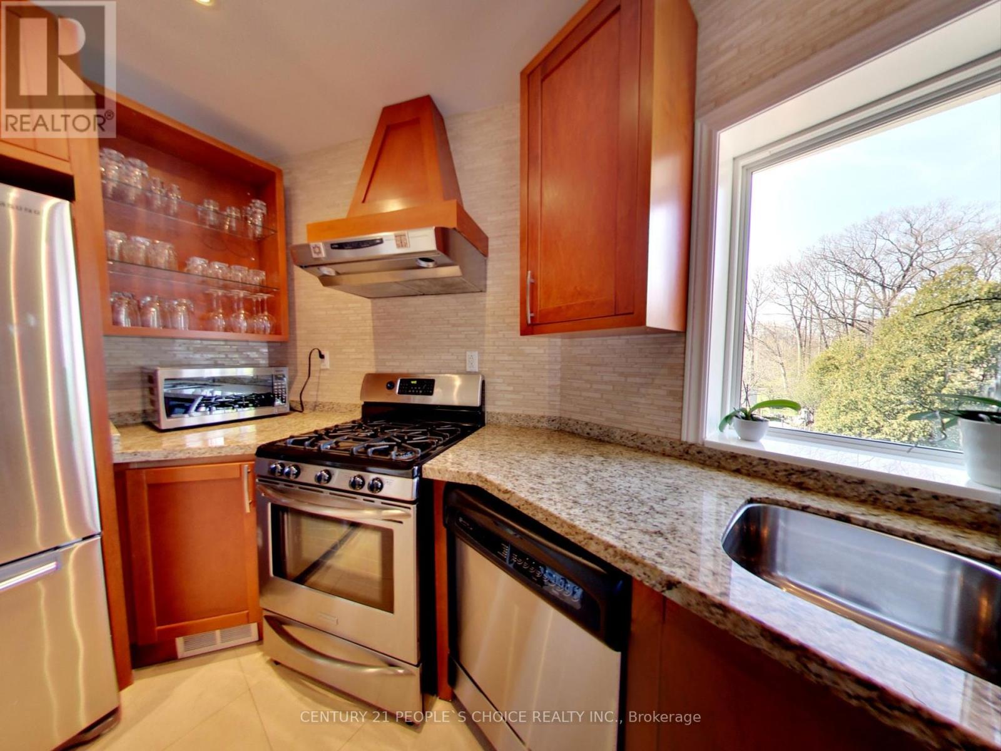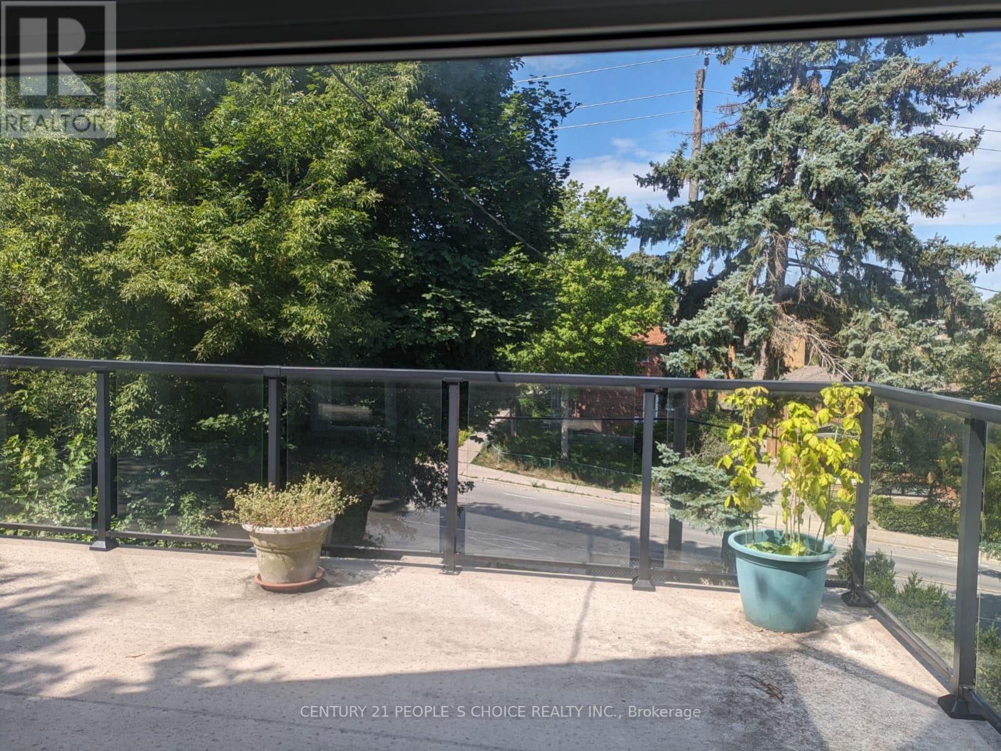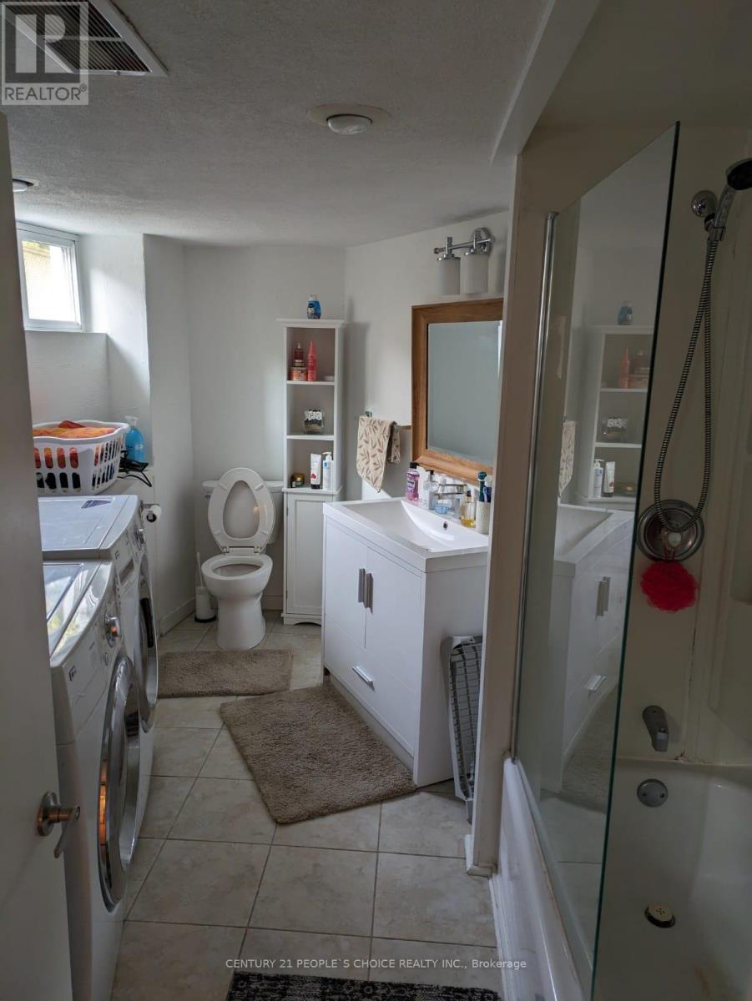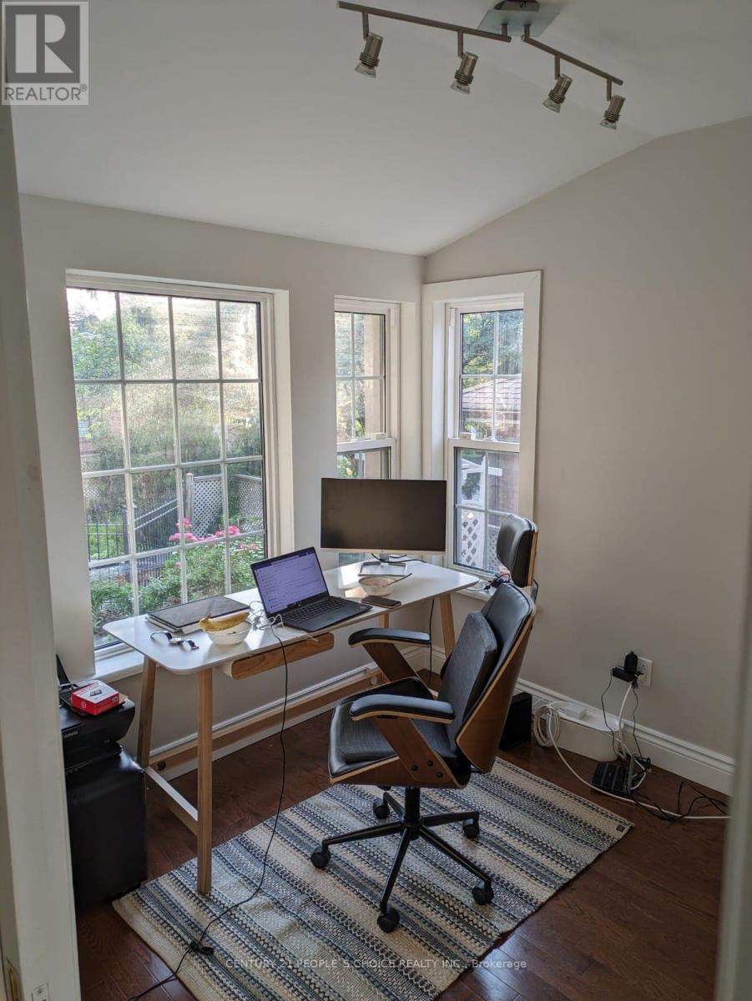63 Stephen Drive Toronto, Ontario M8Y 3M8
$4,750 Monthly
LOCATION LOCATION LOCATION, Gorgeous 2+1 Bdrm 3 Bath Detached. Open Concept Lr/Dr. Former 3 Bdrm Convert To 2.Multiple W/O To Wrap Around Terr Panoramic Views. ""Spa"" Bath W/ Sep Gl. Shower, Soaker, Pot Lights, Limestone Fl, Travertine Walls. Stunning Eat In Kit W/S.S Appl, Granite Counters ,Pot Lights, Lime Stone Fl, W/O Huge Deck+ Heated Back House W/ Cath Ceilings, Lamin. Fl. Finished Fab. Bsmt W/ Pot Lights, Lam Fl. 2 Large Cl. 4 Pc Bath + Laundry. Oasis Landscaped Yard **** EXTRAS **** Gas Stove + D/W. Front Load W/D , Elf's, All Window Covers, Exhaust Vent. Next To Humber Park +Humber River. Near Sobey's Plasa 15 Min Downtown Or Airport. Ttc By The Door. Private Dr W/ 4 Car Parking. Fantastic Curb Appeal (id:50886)
Property Details
| MLS® Number | W9379939 |
| Property Type | Single Family |
| Community Name | Stonegate-Queensway |
| AmenitiesNearBy | Hospital, Park, Public Transit, Schools |
| ParkingSpaceTotal | 4 |
Building
| BathroomTotal | 3 |
| BedroomsAboveGround | 2 |
| BedroomsBelowGround | 1 |
| BedroomsTotal | 3 |
| BasementDevelopment | Finished |
| BasementType | N/a (finished) |
| ConstructionStyleAttachment | Detached |
| CoolingType | Central Air Conditioning |
| ExteriorFinish | Stucco |
| FireplacePresent | Yes |
| FlooringType | Stone, Hardwood, Laminate |
| HalfBathTotal | 1 |
| HeatingFuel | Natural Gas |
| HeatingType | Forced Air |
| StoriesTotal | 2 |
| Type | House |
| UtilityWater | Municipal Water |
Land
| Acreage | No |
| FenceType | Fenced Yard |
| LandAmenities | Hospital, Park, Public Transit, Schools |
| Sewer | Sanitary Sewer |
| SizeDepth | 128 Ft |
| SizeFrontage | 30 Ft |
| SizeIrregular | 30 X 128 Ft |
| SizeTotalText | 30 X 128 Ft|under 1/2 Acre |
Rooms
| Level | Type | Length | Width | Dimensions |
|---|---|---|---|---|
| Second Level | Bathroom | 4.36 m | 2.21 m | 4.36 m x 2.21 m |
| Second Level | Bedroom 2 | 4.63 m | 3.14 m | 4.63 m x 3.14 m |
| Third Level | Primary Bedroom | 7.59 m | 3.2 m | 7.59 m x 3.2 m |
| Basement | Family Room | 6.84 m | 4.22 m | 6.84 m x 4.22 m |
| Ground Level | Foyer | 2.68 m | 1.28 m | 2.68 m x 1.28 m |
| Ground Level | Living Room | 6.99 m | 4.7 m | 6.99 m x 4.7 m |
| Ground Level | Dining Room | 4.7 m | 3.29 m | 4.7 m x 3.29 m |
| Ground Level | Office | 2.97 m | 2.49 m | 2.97 m x 2.49 m |
| Ground Level | Kitchen | 4.89 m | 3.79 m | 4.89 m x 3.79 m |
| Ground Level | Eating Area | 2.39 m | 2.28 m | 2.39 m x 2.28 m |
| Ground Level | Other | 5.21 m | 4.77 m | 5.21 m x 4.77 m |
| Ground Level | Workshop | 4.8 m | 4.13 m | 4.8 m x 4.13 m |
Interested?
Contact us for more information
Kamal Raina
Salesperson
1780 Albion Road Unit 2 & 3
Toronto, Ontario M9V 1C1
Subrat Nayak
Salesperson
1780 Albion Road Unit 2 & 3
Toronto, Ontario M9V 1C1







