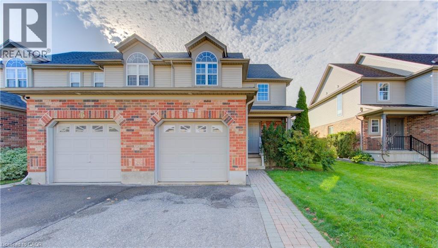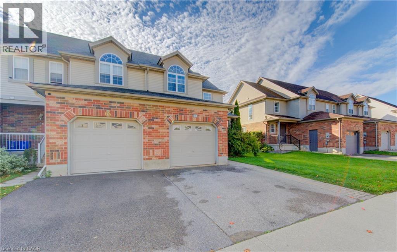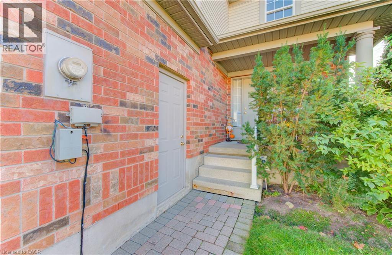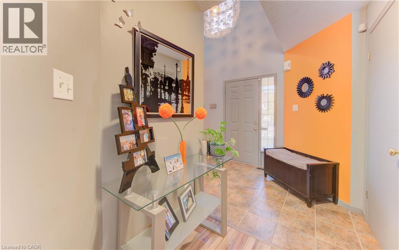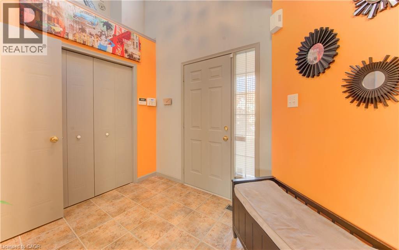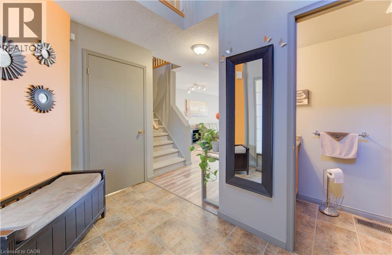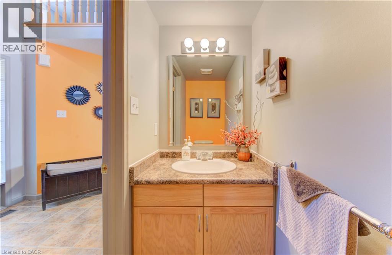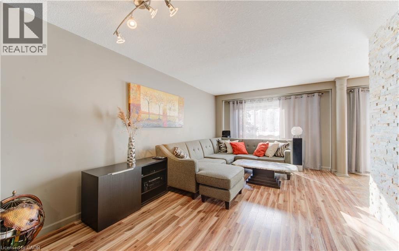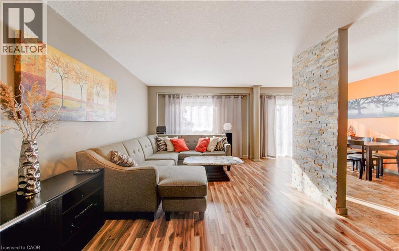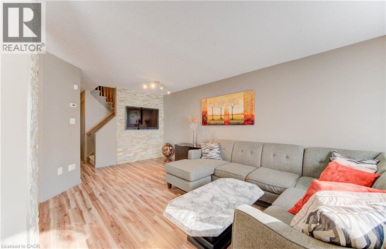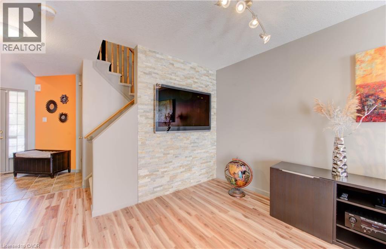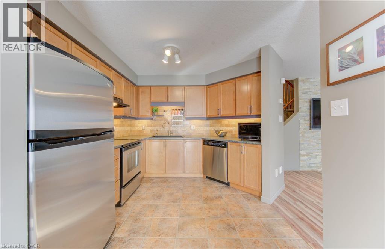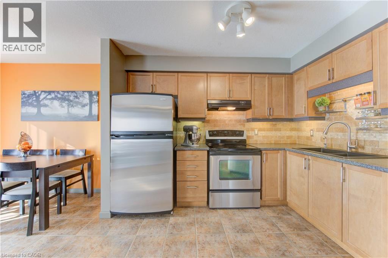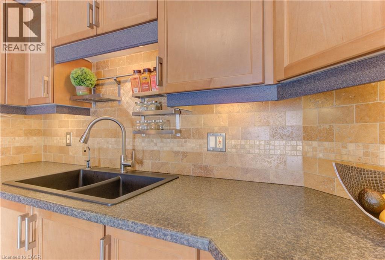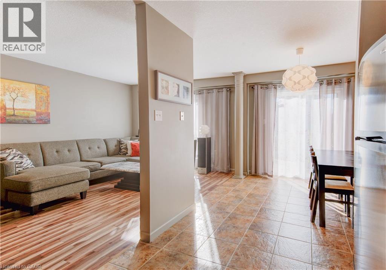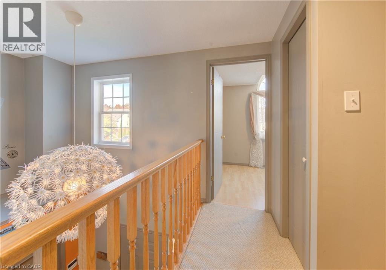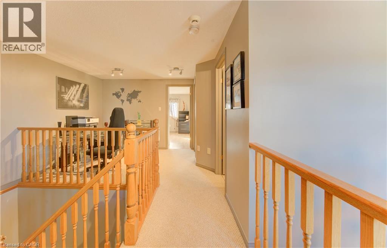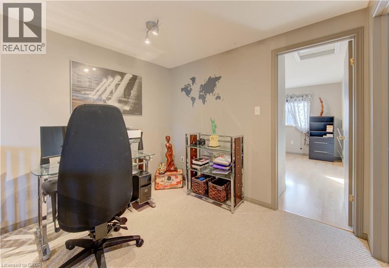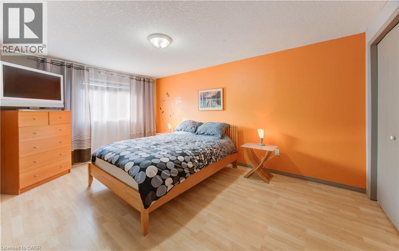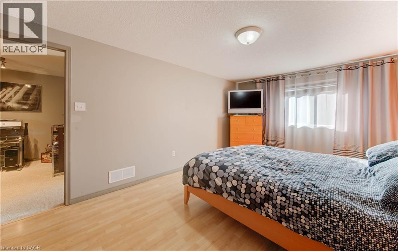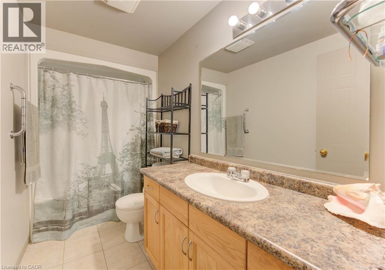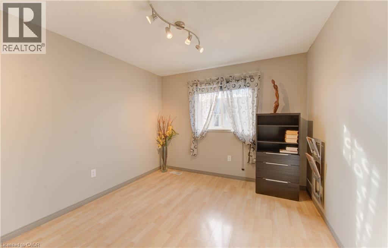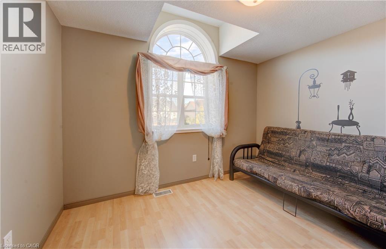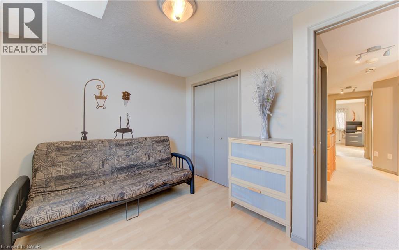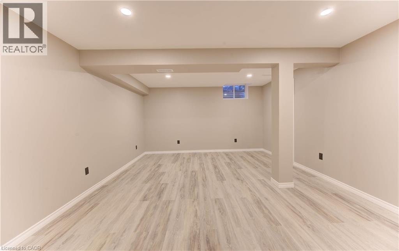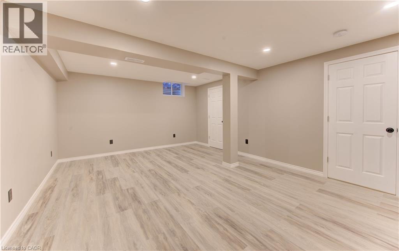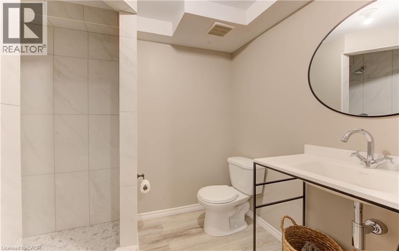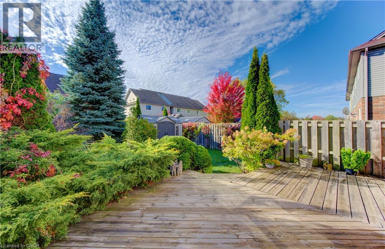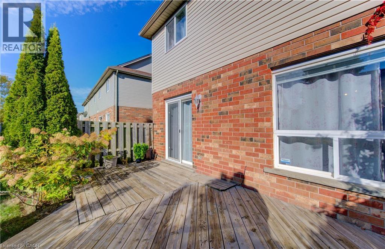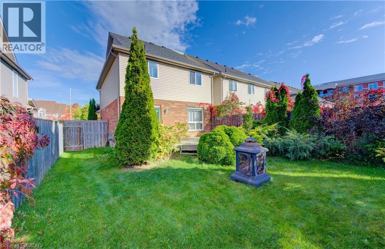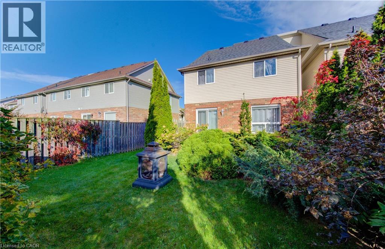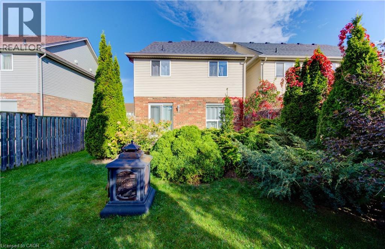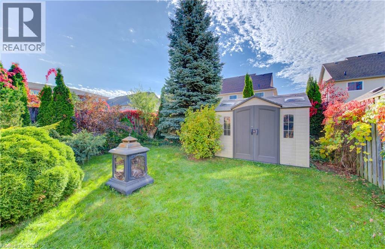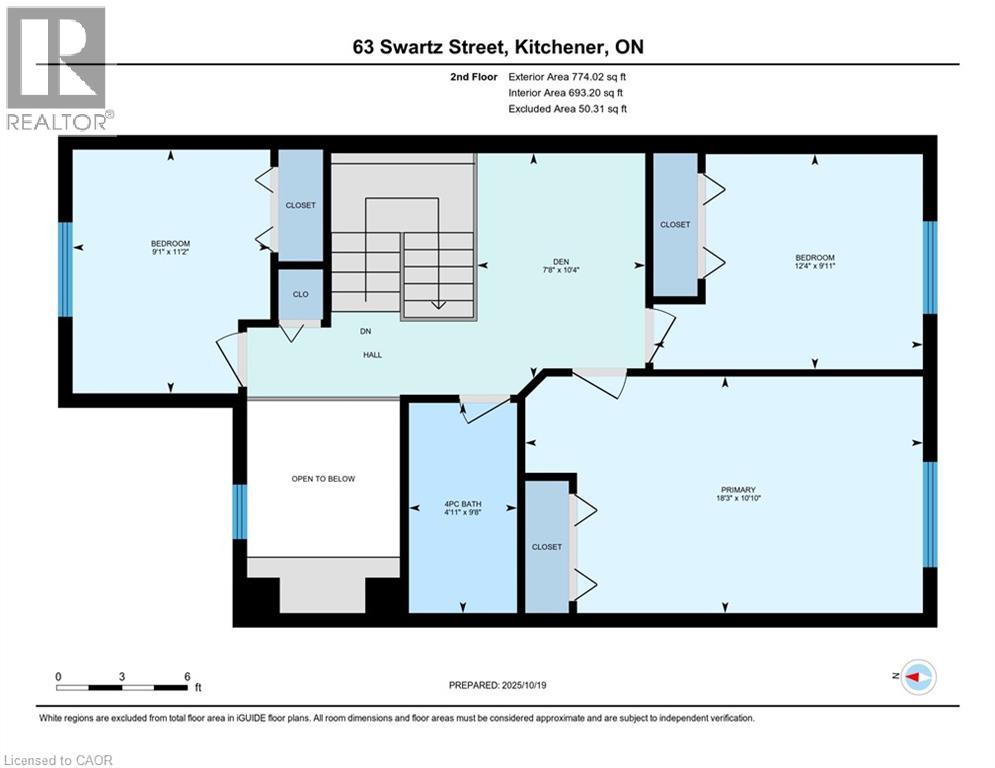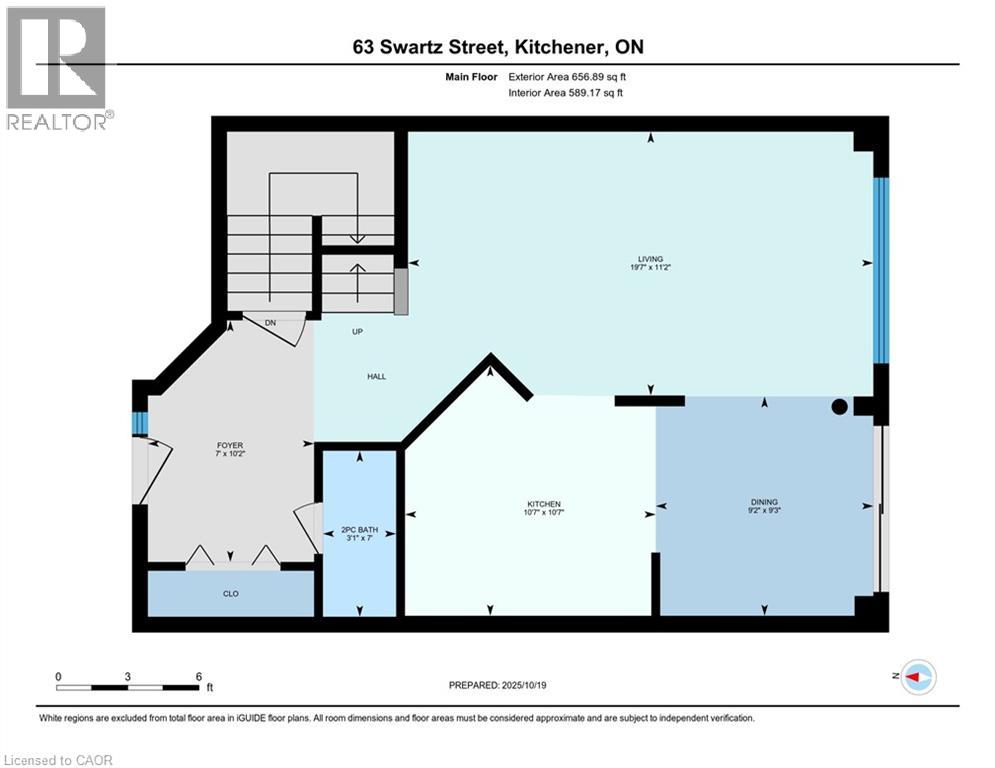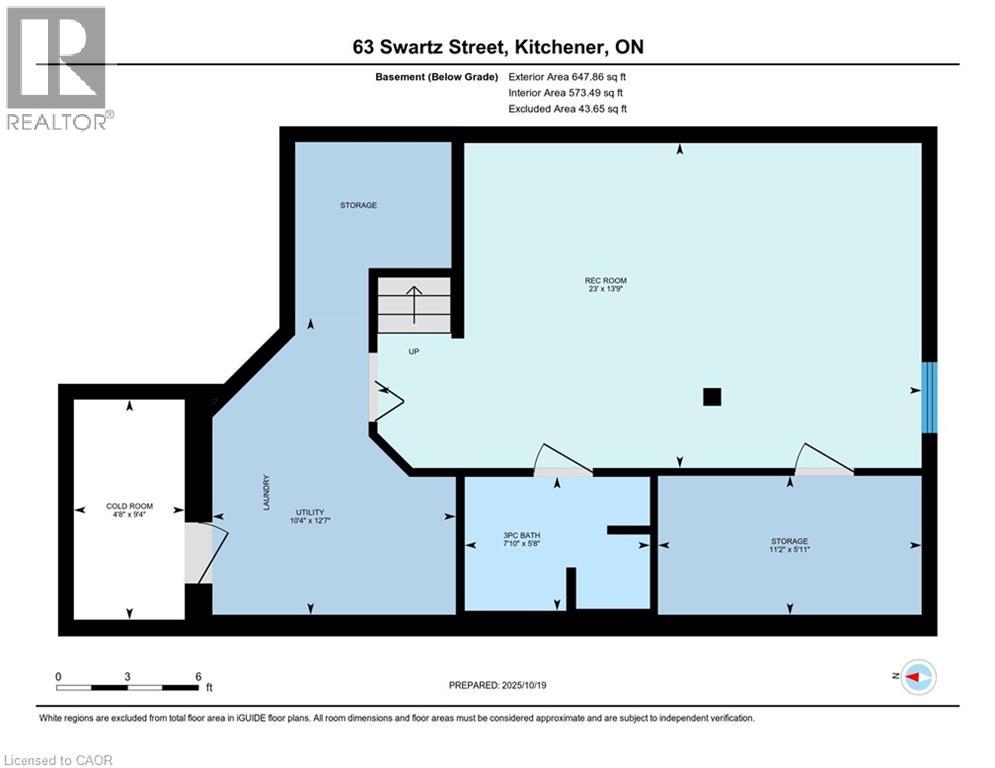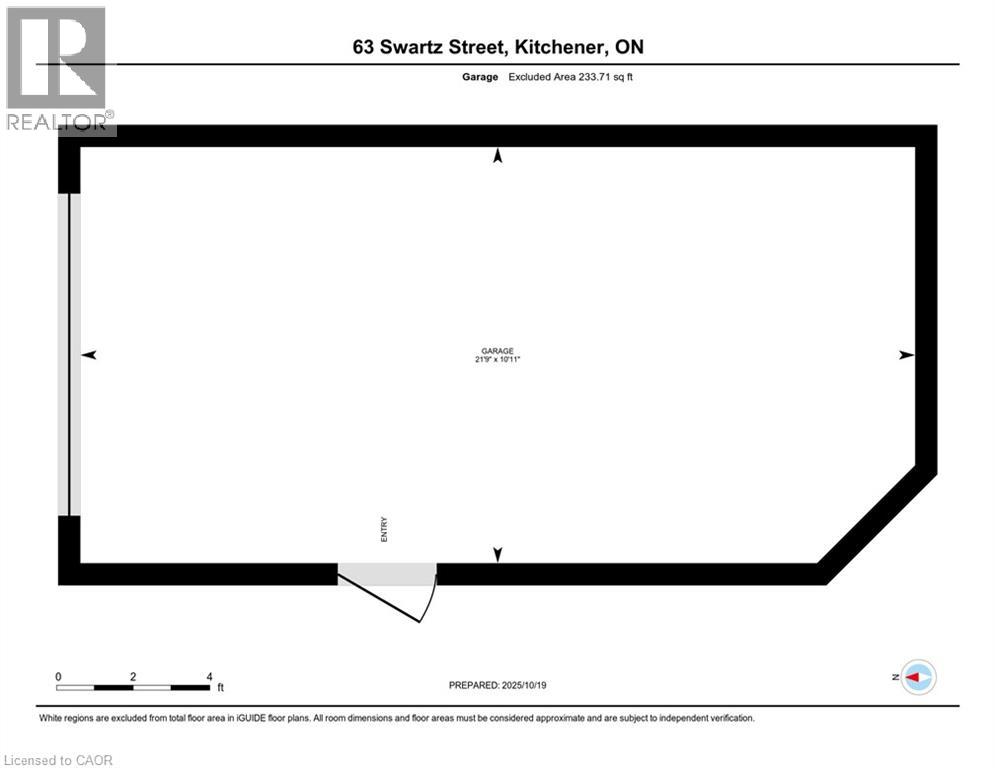63 Swartz Street Kitchener, Ontario N2E 4A6
$699,900
NO CONDO FEES - You don't want to miss this beautifully updated end-unit townhome offering 2,078 sq. ft. of finished living space and feels almost detached - connected only at the garage and a small portion of an upstairs wall. Featuring 3 bedrooms plus an office area, 2.5 bathrooms, a spacious and inviting main floor, and a finished basement. Being in move-in ready condition, this home is ideal for families or professionals working from home. Enjoy the private, fully fenced backyard, complete with a storage shed and cozy firepit perfect for relaxing or entertaining. Updates include, flooring, paint, lighting, roof 2016 & 2023, basement bathroom. Located in the highly desirable Williamsburg neighborhood where you’ll appreciate the close proximity to shopping, schools, parks, and trails. Proudly owned and meticulously cared for by the original owner, this home truly combines comfort, convenience, and style in one exceptional package with appliances, wall mounted TV and all furniture included. A MUST SEE! (id:50886)
Property Details
| MLS® Number | 40780925 |
| Property Type | Single Family |
| Amenities Near By | Park, Playground, Schools, Shopping |
| Communication Type | Fiber |
| Community Features | Quiet Area, Community Centre |
| Equipment Type | Water Heater |
| Features | Paved Driveway, Sump Pump, Automatic Garage Door Opener |
| Parking Space Total | 3 |
| Rental Equipment Type | Water Heater |
| Structure | Shed, Porch |
Building
| Bathroom Total | 3 |
| Bedrooms Above Ground | 3 |
| Bedrooms Total | 3 |
| Appliances | Dishwasher, Dryer, Refrigerator, Stove, Water Softener, Washer, Hood Fan, Window Coverings, Garage Door Opener |
| Architectural Style | 2 Level |
| Basement Development | Finished |
| Basement Type | Full (finished) |
| Constructed Date | 2004 |
| Construction Style Attachment | Attached |
| Cooling Type | Central Air Conditioning |
| Exterior Finish | Brick, Vinyl Siding |
| Fire Protection | Security System |
| Foundation Type | Poured Concrete |
| Half Bath Total | 1 |
| Heating Fuel | Natural Gas |
| Heating Type | Forced Air |
| Stories Total | 2 |
| Size Interior | 2,078 Ft2 |
| Type | Row / Townhouse |
| Utility Water | Municipal Water |
Parking
| Attached Garage |
Land
| Acreage | No |
| Fence Type | Fence |
| Land Amenities | Park, Playground, Schools, Shopping |
| Sewer | Municipal Sewage System |
| Size Depth | 113 Ft |
| Size Frontage | 31 Ft |
| Size Total Text | Under 1/2 Acre |
| Zoning Description | R4 |
Rooms
| Level | Type | Length | Width | Dimensions |
|---|---|---|---|---|
| Second Level | Den | 10'4'' x 7'8'' | ||
| Second Level | Bedroom | 11'2'' x 9'1'' | ||
| Second Level | Bedroom | 12'4'' x 9'11'' | ||
| Second Level | 4pc Bathroom | 9'8'' x 4'11'' | ||
| Second Level | Primary Bedroom | 18'3'' x 10'10'' | ||
| Basement | Utility Room | 12'7'' x 10'4'' | ||
| Basement | Storage | 11'2'' x 5'11'' | ||
| Basement | Cold Room | 9'4'' x 4'8'' | ||
| Basement | 3pc Bathroom | 7'10'' x 5'8'' | ||
| Basement | Recreation Room | 23'0'' x 13'9'' | ||
| Main Level | Dining Room | 9'3'' x 9'2'' | ||
| Main Level | Kitchen | 10'7'' x 10'7'' | ||
| Main Level | Living Room | 19'7'' x 11'2'' | ||
| Main Level | 2pc Bathroom | 7'0'' x 3'1'' | ||
| Main Level | Foyer | 10'2'' x 7'0'' |
Utilities
| Cable | Available |
| Natural Gas | Available |
https://www.realtor.ca/real-estate/29014734/63-swartz-street-kitchener
Contact Us
Contact us for more information
Sylvia Tatarek
Salesperson
sylviatatarek.kw.com/
www.facebook.com/SylviaTatarekRealtor/
www.linkedin.com/in/sylviatatarek/
www.instagram.com/sylvia.tatarek
640 Riverbend Dr.
Kitchener, Ontario N2K 3S2
(519) 570-4447
kwinnovationrealty.com/

