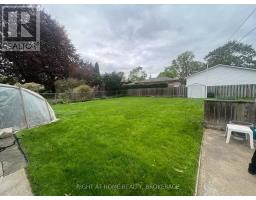63 Trelawne Drive St. Catharines, Ontario L2M 2H1
3 Bedroom
2 Bathroom
700 - 1,100 ft2
Bungalow
Central Air Conditioning
Forced Air
$680,000
Nestled nicely in a quiet established neighbourhood, this gem is a beautiful, clean, well maintained 3 bdrm bungalow. What more can you ask for? ...................Discover this perfect home for a young family, a downsizing couple, or an extended family with the desire for an extra space in the basement, with it's second kitchen. (id:50886)
Property Details
| MLS® Number | X12159333 |
| Property Type | Single Family |
| Community Name | 442 - Vine/Linwell |
| Equipment Type | Water Heater - Gas |
| Parking Space Total | 5 |
| Rental Equipment Type | Water Heater - Gas |
| Structure | Patio(s) |
Building
| Bathroom Total | 2 |
| Bedrooms Above Ground | 3 |
| Bedrooms Total | 3 |
| Age | 51 To 99 Years |
| Appliances | Water Heater, Water Treatment, Two Stoves, Two Refrigerators |
| Architectural Style | Bungalow |
| Basement Development | Finished |
| Basement Type | Full (finished) |
| Construction Style Attachment | Detached |
| Cooling Type | Central Air Conditioning |
| Exterior Finish | Brick Veneer, Vinyl Siding |
| Foundation Type | Poured Concrete |
| Heating Fuel | Natural Gas |
| Heating Type | Forced Air |
| Stories Total | 1 |
| Size Interior | 700 - 1,100 Ft2 |
| Type | House |
| Utility Water | Municipal Water |
Parking
| Carport | |
| Garage |
Land
| Acreage | No |
| Sewer | Sanitary Sewer |
| Size Depth | 115 Ft |
| Size Frontage | 65 Ft ,8 In |
| Size Irregular | 65.7 X 115 Ft |
| Size Total Text | 65.7 X 115 Ft|under 1/2 Acre |
| Zoning Description | R1 |
Rooms
| Level | Type | Length | Width | Dimensions |
|---|---|---|---|---|
| Basement | Laundry Room | 3.89 m | 2.84 m | 3.89 m x 2.84 m |
| Basement | Cold Room | 2.84 m | 1.01 m | 2.84 m x 1.01 m |
| Basement | Family Room | 8.1 m | 3.96 m | 8.1 m x 3.96 m |
| Basement | Kitchen | 4.6 m | 3.4 m | 4.6 m x 3.4 m |
| Basement | Bathroom | Measurements not available | ||
| Ground Level | Living Room | 4.8 m | 3.65 m | 4.8 m x 3.65 m |
| Ground Level | Kitchen | 2.79 m | 3.05 m | 2.79 m x 3.05 m |
| Ground Level | Dining Room | 2.67 m | 3.08 m | 2.67 m x 3.08 m |
| Ground Level | Bedroom | 3.94 m | 3 m | 3.94 m x 3 m |
| Ground Level | Bedroom 2 | 2.9 m | 2.69 m | 2.9 m x 2.69 m |
| Ground Level | Bedroom 3 | 2.9 m | 2.79 m | 2.9 m x 2.79 m |
| Ground Level | Bathroom | Measurements not available |
Utilities
| Sewer | Installed |
Contact Us
Contact us for more information
Anthony Stehouwer
Salesperson
(905) 637-1070
Right At Home Realty, Brokerage
5111 New Street
Burlington, Ontario L7L 1V2
5111 New Street
Burlington, Ontario L7L 1V2
(905) 637-1700
(905) 637-1070
www.rightathomerealty.com/





