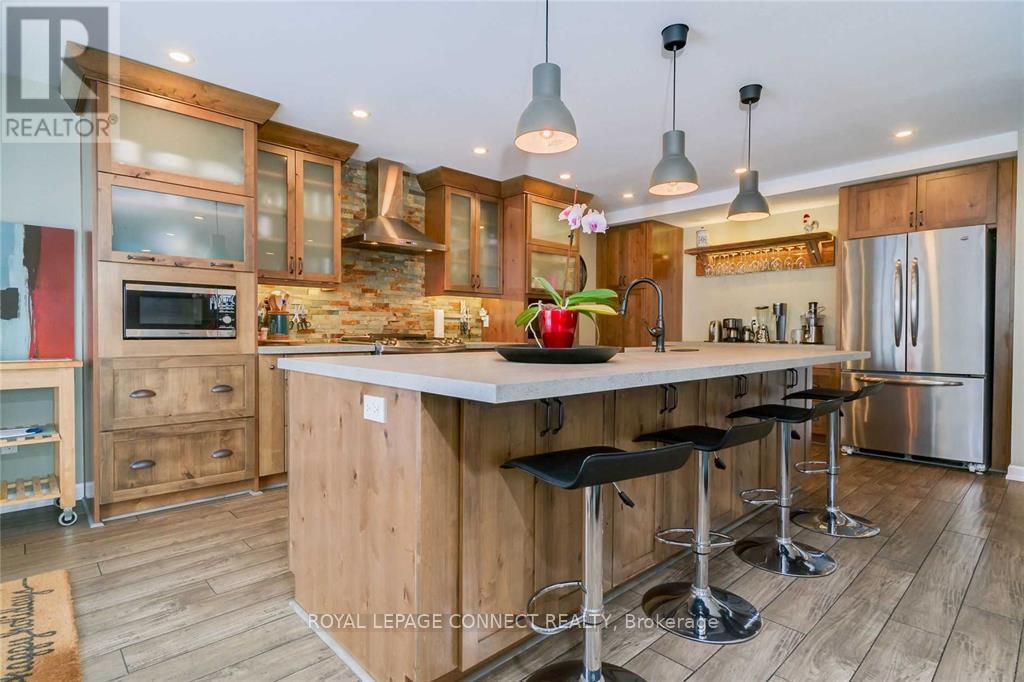63 Warwick Avenue Ajax, Ontario L1Z 1L6
$1,335,000
Welcome To 63 Warwick Ave In South East Ajax. This Large Executive Home Has It All; 4 Bedrooms And 2 Family Rooms (Theatre Could Be Used A 5th Bdrm). A Professionally Finished Basement With A Huge Rec Rm, Extra Bedroom & Bathroom. Main Floor Has A Beautiful Open Concept Living Room, fully renovated Kitchen With Dekton Countertops and custom Alderwood cabinetry , S/S Appliances, Formal Dining Room, Family Room And Office. Luxury Master Bedroom Has A Gorgeous Ensuite Bathroom With Relaxing Soaker Tub & Live Edge Black Walnut Countertops. A Balcony Off The Bedroom To Enjoy Those Morning Coffees! Walk To Lake & Trails And splashpad. Freshly painted. (id:50886)
Property Details
| MLS® Number | E12429728 |
| Property Type | Single Family |
| Community Name | South East |
| Equipment Type | Furnace |
| Parking Space Total | 4 |
| Rental Equipment Type | Furnace |
Building
| Bathroom Total | 4 |
| Bedrooms Above Ground | 4 |
| Bedrooms Below Ground | 1 |
| Bedrooms Total | 5 |
| Appliances | Garage Door Opener Remote(s), Central Vacuum, Dryer, Home Theatre, Stove, Washer, Wine Fridge, Refrigerator |
| Basement Development | Finished |
| Basement Type | N/a (finished) |
| Construction Style Attachment | Detached |
| Cooling Type | Central Air Conditioning |
| Exterior Finish | Vinyl Siding |
| Fireplace Present | Yes |
| Foundation Type | Concrete |
| Half Bath Total | 1 |
| Heating Fuel | Natural Gas |
| Heating Type | Forced Air |
| Stories Total | 2 |
| Size Interior | 2,500 - 3,000 Ft2 |
| Type | House |
| Utility Water | Municipal Water |
Parking
| Garage |
Land
| Acreage | No |
| Sewer | Sanitary Sewer |
| Size Depth | 110 Ft ,4 In |
| Size Frontage | 41 Ft ,1 In |
| Size Irregular | 41.1 X 110.4 Ft |
| Size Total Text | 41.1 X 110.4 Ft |
https://www.realtor.ca/real-estate/28919390/63-warwick-avenue-ajax-south-east-south-east
Contact Us
Contact us for more information
Deborah Stewart
Salesperson
(905) 427-6522
(905) 427-6524
www.royallepageconnect.com















































































