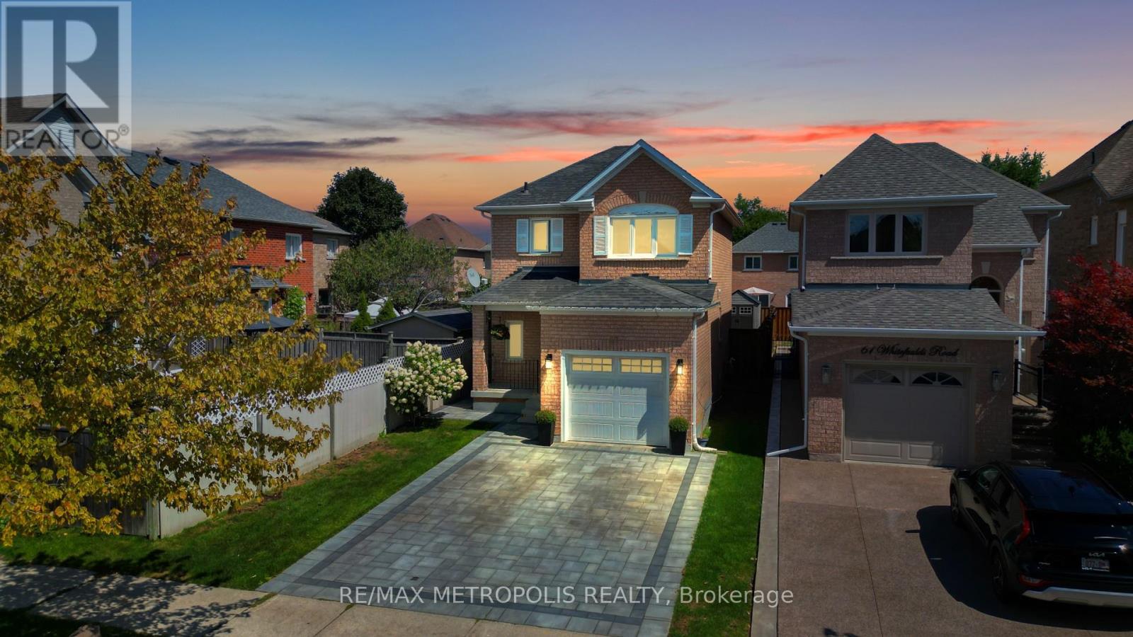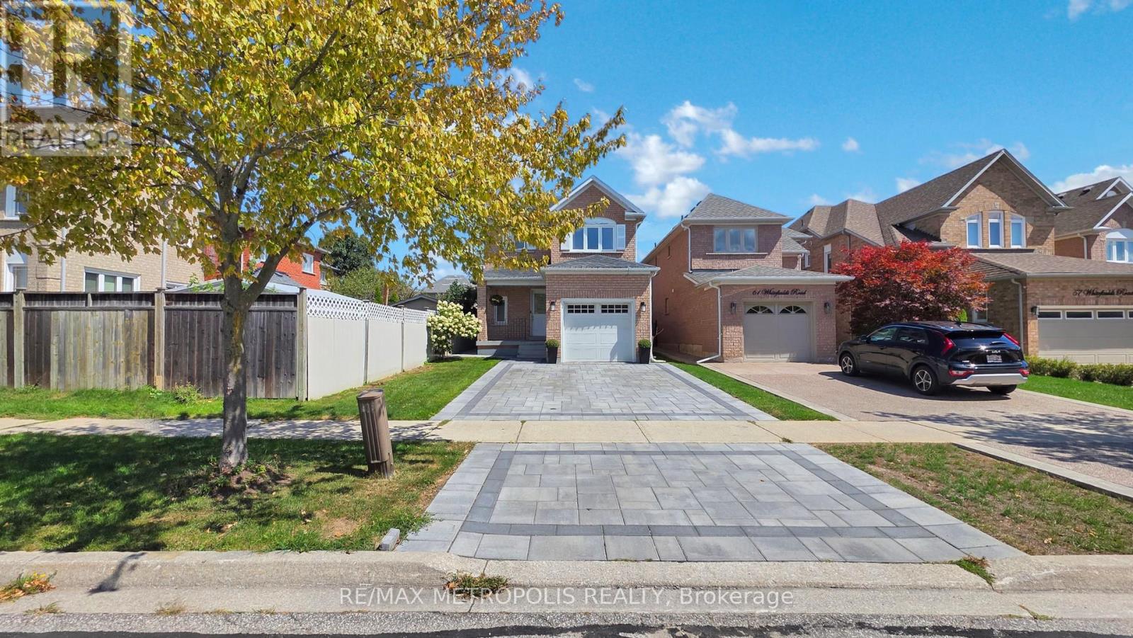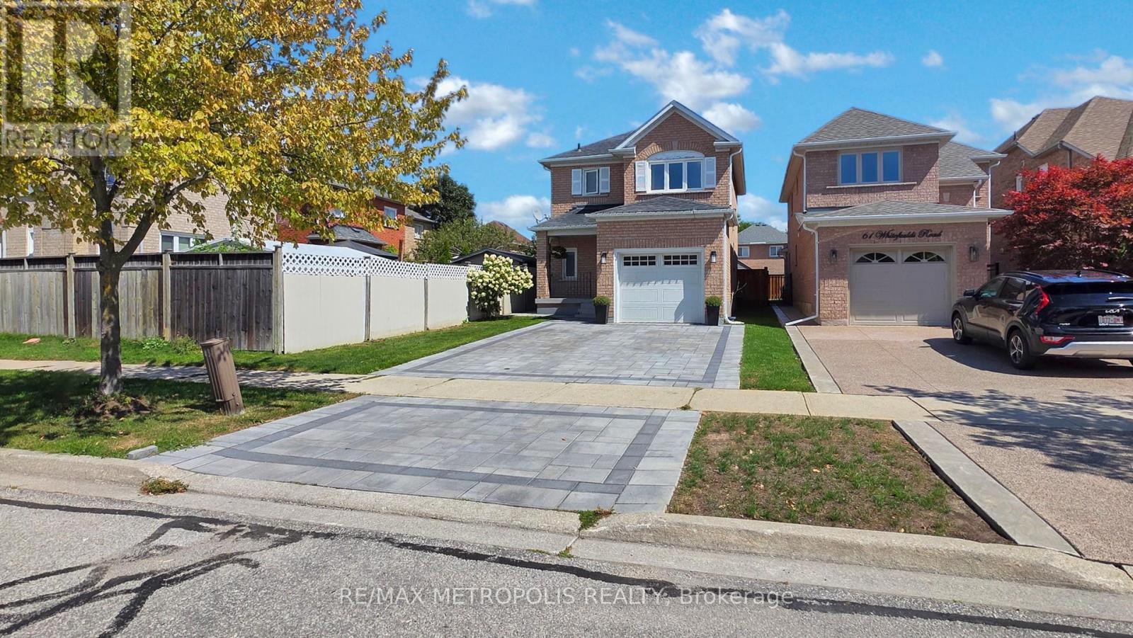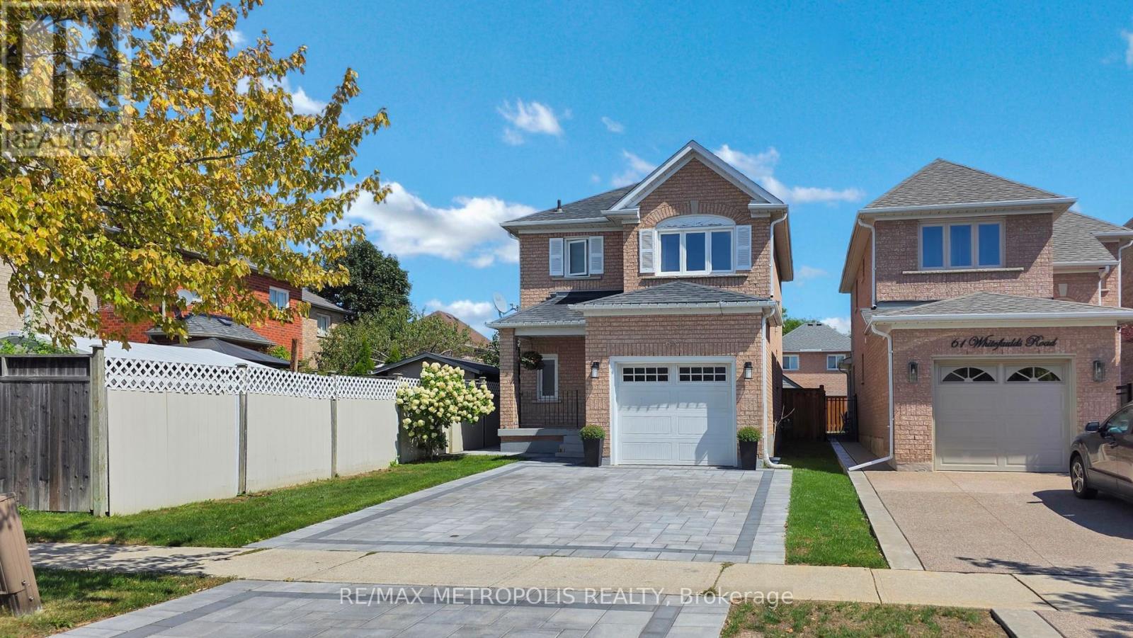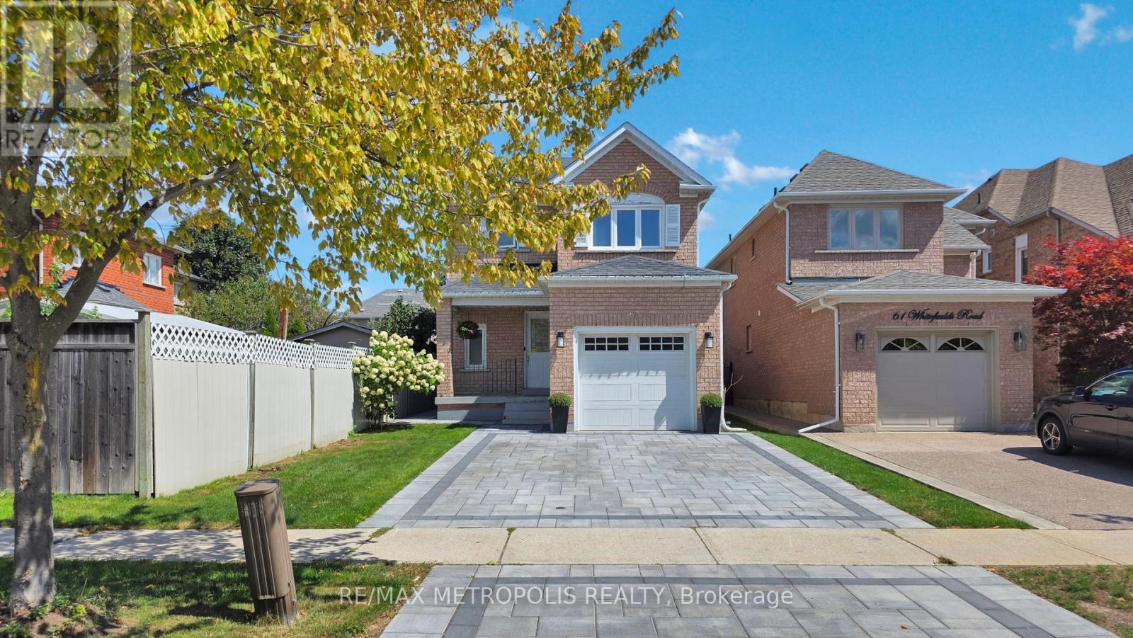63 Whitefaulds Road Vaughan, Ontario L6A 2K4
$999,800
Welcome to 63 Whitefaulds Rd. A Perfect Starter Home in the Heart of Vaughan! Nestled in one of Vaughan's most sought-after family-friendly neighborhoods, this charming home is ideal for first-time buyers or young families. Conveniently located just minutes from Highway 400, top-rated schools, lush parks, the new Cortellucci Vaughan Hospital, Canadas Wonderland, Vaughan Mills Shopping Centre, and a wide range of other amenities. This well-maintained property features a newly updated front driveway and matching backyard patio, perfect for entertaining or relaxing in your fully fenced private yard. The roof has been replaced within the past 7 years, offering peace of mind for years to come. Enjoy the benefits of a vibrant, community-oriented area filled with young families. A school bus route runs through the neighborhood, adding convenience for those with children. Don't miss your opportunity to own this wonderful home in a growing and dynamic part of Vaughan! (id:50886)
Property Details
| MLS® Number | N12370030 |
| Property Type | Single Family |
| Community Name | Maple |
| Amenities Near By | Hospital, Park, Place Of Worship, Public Transit, Schools |
| Equipment Type | Water Heater - Gas, Water Heater |
| Features | Irregular Lot Size, Carpet Free |
| Parking Space Total | 3 |
| Rental Equipment Type | Water Heater - Gas, Water Heater |
| Structure | Patio(s), Shed |
Building
| Bathroom Total | 3 |
| Bedrooms Above Ground | 3 |
| Bedrooms Total | 3 |
| Age | 16 To 30 Years |
| Appliances | Dryer, Garage Door Opener, Stove, Washer, Window Coverings, Refrigerator |
| Basement Development | Finished |
| Basement Type | N/a (finished) |
| Construction Style Attachment | Detached |
| Cooling Type | Central Air Conditioning |
| Exterior Finish | Brick |
| Flooring Type | Hardwood, Laminate |
| Foundation Type | Concrete |
| Half Bath Total | 1 |
| Heating Fuel | Natural Gas |
| Heating Type | Forced Air |
| Stories Total | 2 |
| Size Interior | 1,100 - 1,500 Ft2 |
| Type | House |
| Utility Water | Municipal Water |
Parking
| Attached Garage | |
| Garage |
Land
| Acreage | No |
| Land Amenities | Hospital, Park, Place Of Worship, Public Transit, Schools |
| Sewer | Sanitary Sewer |
| Size Depth | 115 Ft |
| Size Frontage | 29 Ft ,7 In |
| Size Irregular | 29.6 X 115 Ft |
| Size Total Text | 29.6 X 115 Ft |
Rooms
| Level | Type | Length | Width | Dimensions |
|---|---|---|---|---|
| Second Level | Primary Bedroom | 4.31 m | 3.01 m | 4.31 m x 3.01 m |
| Second Level | Bedroom 2 | 3.15 m | 3.02 m | 3.15 m x 3.02 m |
| Second Level | Bedroom 3 | 3.18 m | 2.81 m | 3.18 m x 2.81 m |
| Basement | Recreational, Games Room | 4.62 m | 4.1 m | 4.62 m x 4.1 m |
| Main Level | Kitchen | 2.97 m | 3.01 m | 2.97 m x 3.01 m |
| Main Level | Living Room | 5.95 m | 3.2 m | 5.95 m x 3.2 m |
| Main Level | Dining Room | 5.95 m | 3.2 m | 5.95 m x 3.2 m |
Utilities
| Cable | Installed |
| Electricity | Installed |
| Sewer | Installed |
https://www.realtor.ca/real-estate/28790183/63-whitefaulds-road-vaughan-maple-maple
Contact Us
Contact us for more information
Yann Giordano Tome
Salesperson
8321 Kennedy Rd #21-22
Markham, Ontario L3R 5N4
(905) 824-0788
(905) 817-0524
www.remaxmetropolis.ca/

