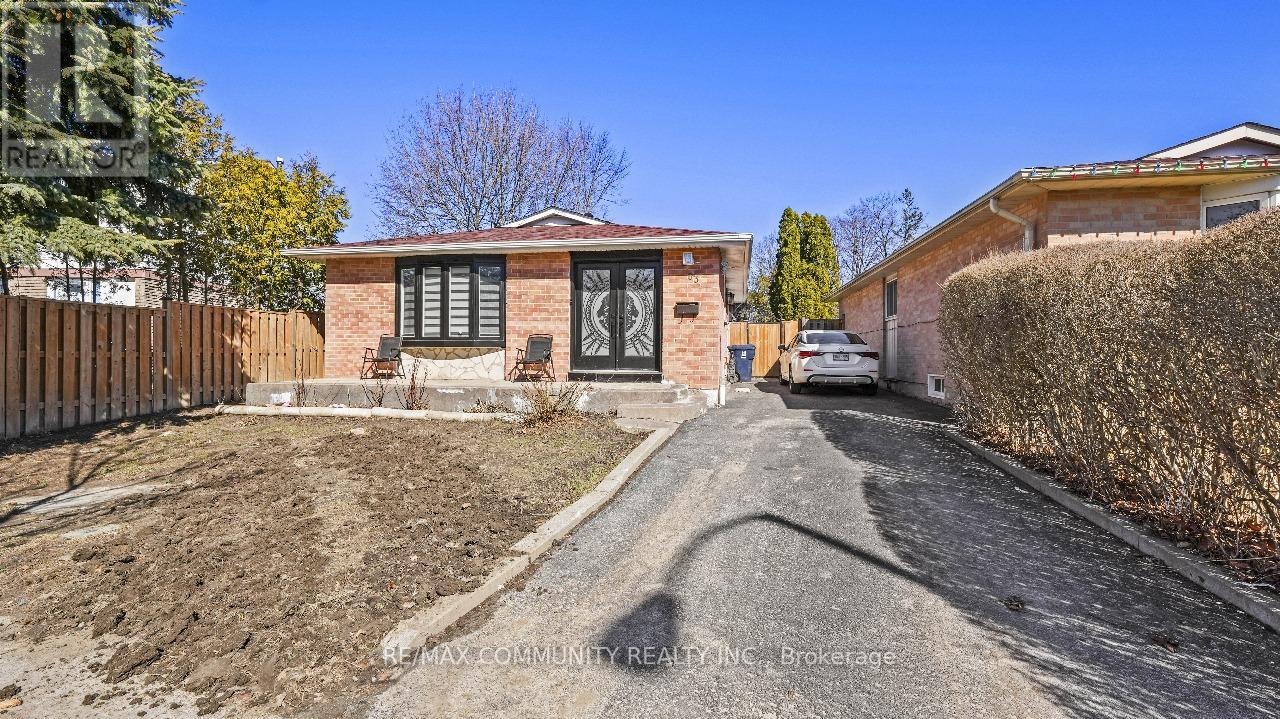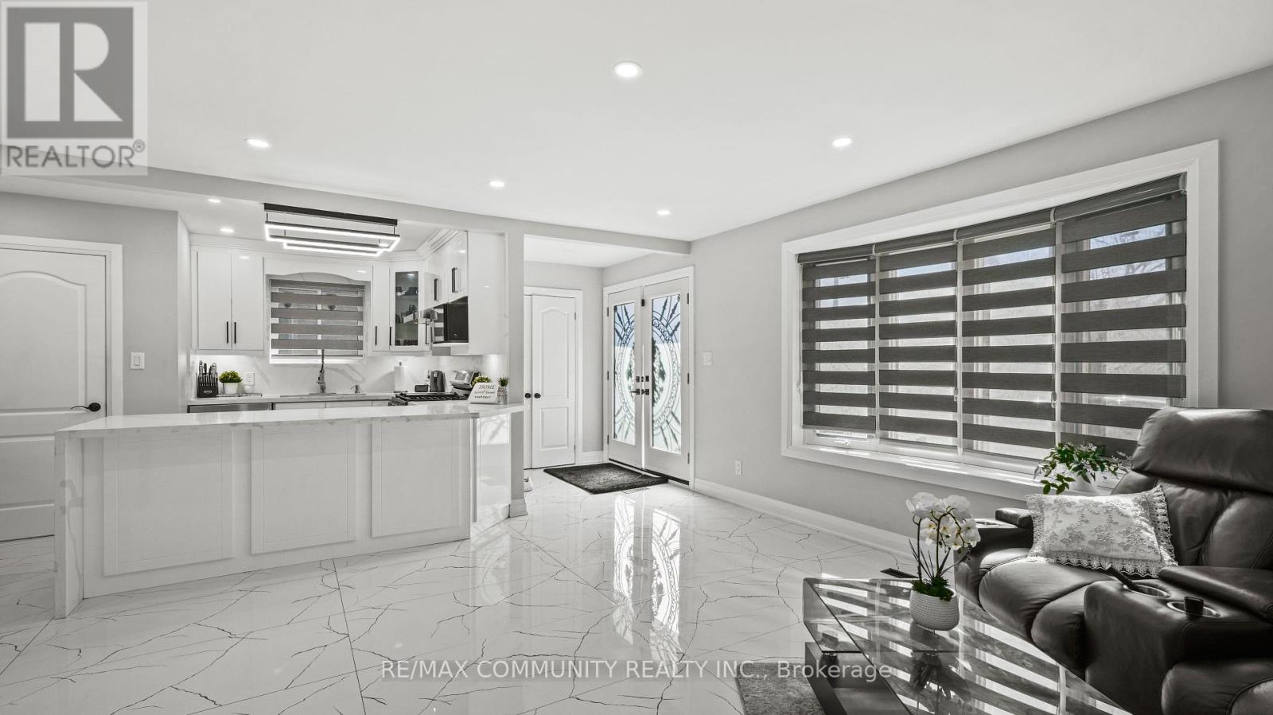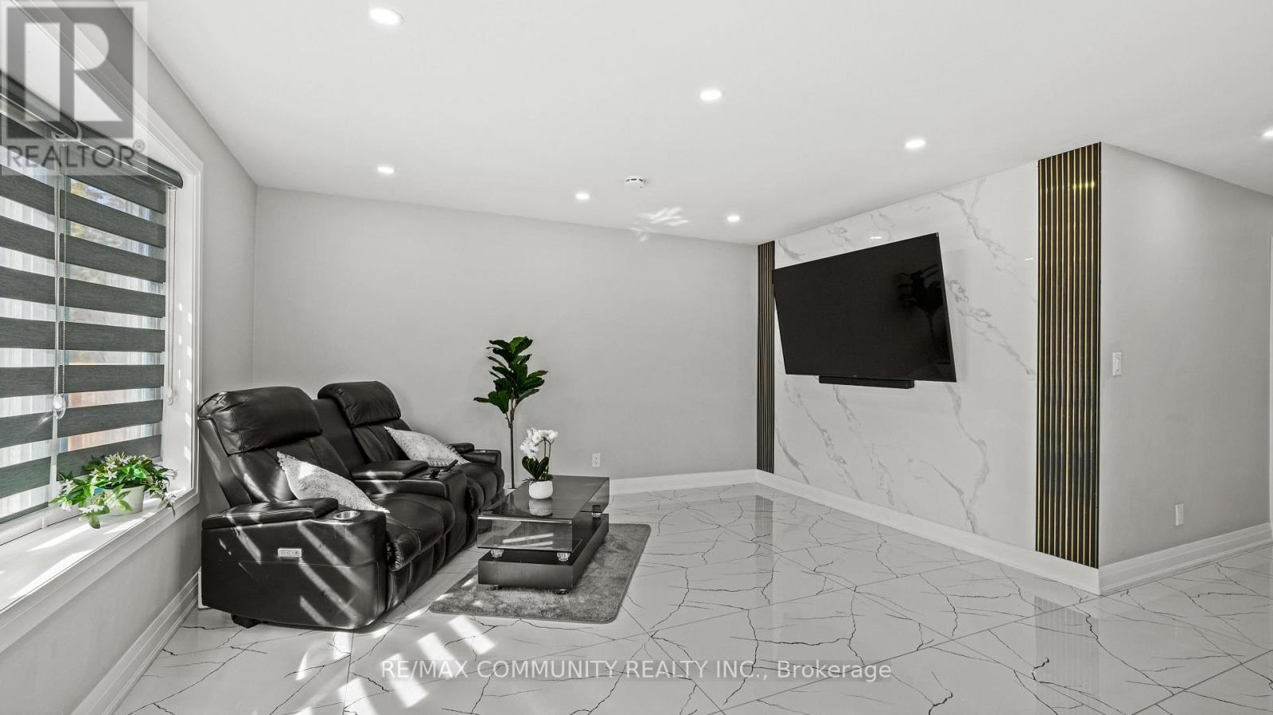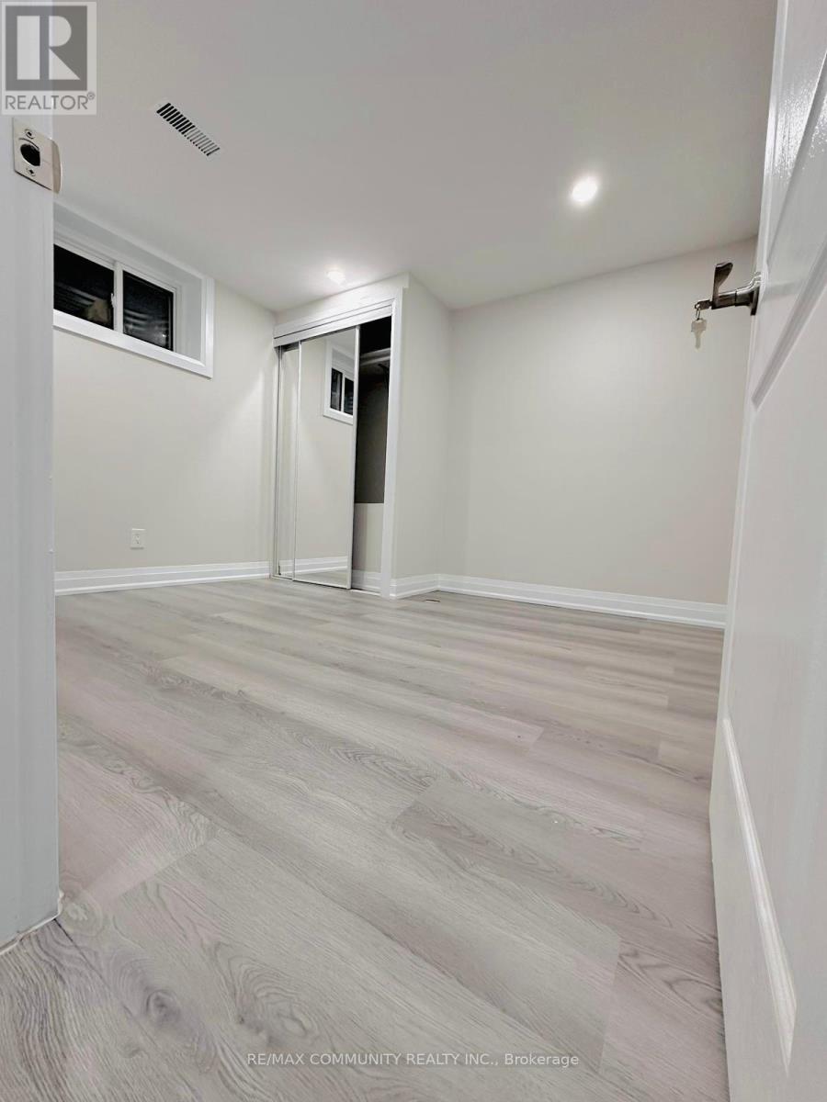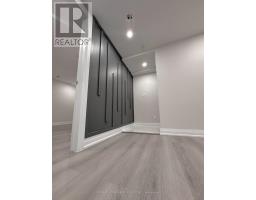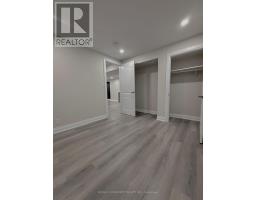63 Winstanly Crescent Toronto, Ontario M1B 1N3
$1,095,000
Welcome to this newly renovated home! The main level features 3 bedrooms and 2 washrooms, while the basement offers an additional 4 bedrooms and 2 washrooms with a separate entrance and separate laundry perfect for rental income. The kitchen boasts stunning waterfall countertops, and pot lights are installed throughout the home. Recent upgrades include a gas stove (less than a year old), a new fridge, a new washer and dryer, a new dishwasher on the upper level, a new hot water tank and furnace, and six brand-new windows in the basement. Enjoy a fully fenced, spacious backyard. Conveniently located within walking distance to schools and parks, and just minutes from Walmart, Cineplex, and Highway 401. Close to Sheppard & Morningside TTC bus stops, as well as Centennial College, the University of Toronto Scarborough, Scarborough General Hospital, and Scarborough Town Centre. (id:50886)
Property Details
| MLS® Number | E12035027 |
| Property Type | Single Family |
| Community Name | Malvern |
| Amenities Near By | Hospital, Park, Schools, Public Transit |
| Parking Space Total | 4 |
Building
| Bathroom Total | 4 |
| Bedrooms Above Ground | 3 |
| Bedrooms Below Ground | 4 |
| Bedrooms Total | 7 |
| Appliances | Water Meter |
| Architectural Style | Bungalow |
| Basement Development | Finished |
| Basement Features | Separate Entrance |
| Basement Type | N/a (finished) |
| Construction Style Attachment | Detached |
| Cooling Type | Central Air Conditioning |
| Exterior Finish | Brick |
| Flooring Type | Ceramic, Hardwood |
| Foundation Type | Brick |
| Heating Fuel | Natural Gas |
| Heating Type | Forced Air |
| Stories Total | 1 |
| Size Interior | 1,500 - 2,000 Ft2 |
| Type | House |
| Utility Water | Municipal Water |
Parking
| No Garage |
Land
| Acreage | No |
| Fence Type | Fully Fenced |
| Land Amenities | Hospital, Park, Schools, Public Transit |
| Sewer | Sanitary Sewer |
| Size Depth | 136 Ft |
| Size Frontage | 41 Ft ,2 In |
| Size Irregular | 41.2 X 136 Ft |
| Size Total Text | 41.2 X 136 Ft |
Rooms
| Level | Type | Length | Width | Dimensions |
|---|---|---|---|---|
| Basement | Kitchen | 3.98 m | 2.28 m | 3.98 m x 2.28 m |
| Main Level | Living Room | 4.96 m | 4.33 m | 4.96 m x 4.33 m |
| Main Level | Kitchen | 5.67 m | 2.4 m | 5.67 m x 2.4 m |
| Main Level | Primary Bedroom | 4.05 m | 2.89 m | 4.05 m x 2.89 m |
| Main Level | Bedroom 2 | 3.71 m | 2.89 m | 3.71 m x 2.89 m |
| Main Level | Bedroom 3 | 3.71 m | 2.83 m | 3.71 m x 2.83 m |
Utilities
| Cable | Available |
| Electricity | Installed |
https://www.realtor.ca/real-estate/28059373/63-winstanly-crescent-toronto-malvern-malvern
Contact Us
Contact us for more information
Rajah Tharmalingam
Salesperson
203 - 1265 Morningside Ave
Toronto, Ontario M1B 3V9
(416) 287-2222
(416) 282-4488

