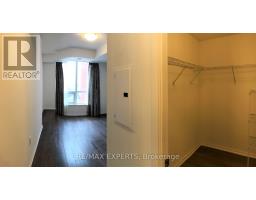630 - 36 Via Bagnato Avenue Toronto, Ontario M6A 0B7
3 Bedroom
3 Bathroom
999.992 - 1198.9898 sqft
Central Air Conditioning
Forced Air
$3,800 Monthly
Welcome To The Treviso Condominiums. This Corner 3 Bedroom Suite Features Designer Kitchen Cabinetry With Stainless Steel Appliances, Granite Counter Tops, An Undermount Sink & A Breakfast Bar. Bright Floor-To-Ceiling Windows With Laminate Flooring Throughout. A Spacious Sized Master Bedroom With A 4-Piece Ensuite & Walk-In Closet. Steps To Shoppers Drug Mart, Grocery Stores & T.T.C. Subway. Minutes To Yorkdale Mall, Highway 401 & Allen Road. **** EXTRAS **** 1 Parking & 1 Locker Included. (id:50886)
Property Details
| MLS® Number | W10418616 |
| Property Type | Single Family |
| Community Name | Yorkdale-Glen Park |
| CommunityFeatures | Pets Not Allowed |
| Features | Balcony |
| ParkingSpaceTotal | 1 |
Building
| BathroomTotal | 3 |
| BedroomsAboveGround | 3 |
| BedroomsTotal | 3 |
| Amenities | Storage - Locker |
| CoolingType | Central Air Conditioning |
| ExteriorFinish | Brick, Concrete |
| FlooringType | Laminate, Tile |
| HalfBathTotal | 1 |
| HeatingType | Forced Air |
| SizeInterior | 999.992 - 1198.9898 Sqft |
| Type | Apartment |
Parking
| Underground |
Land
| Acreage | No |
Rooms
| Level | Type | Length | Width | Dimensions |
|---|---|---|---|---|
| Basement | Bedroom 3 | 3.23 m | 2.74 m | 3.23 m x 2.74 m |
| Main Level | Living Room | 6.89 m | 3.51 m | 6.89 m x 3.51 m |
| Main Level | Dining Room | 6.89 m | 3.51 m | 6.89 m x 3.51 m |
| Main Level | Kitchen | 2.47 m | 2.38 m | 2.47 m x 2.38 m |
| Main Level | Primary Bedroom | 3.96 m | 3.05 m | 3.96 m x 3.05 m |
| Main Level | Bedroom 2 | 3.48 m | 2.74 m | 3.48 m x 2.74 m |
Interested?
Contact us for more information
Mike Squadrilla
Broker of Record
RE/MAX Experts
277 Cityview Blvd Unit: 16
Vaughan, Ontario L4H 5A4
277 Cityview Blvd Unit: 16
Vaughan, Ontario L4H 5A4























