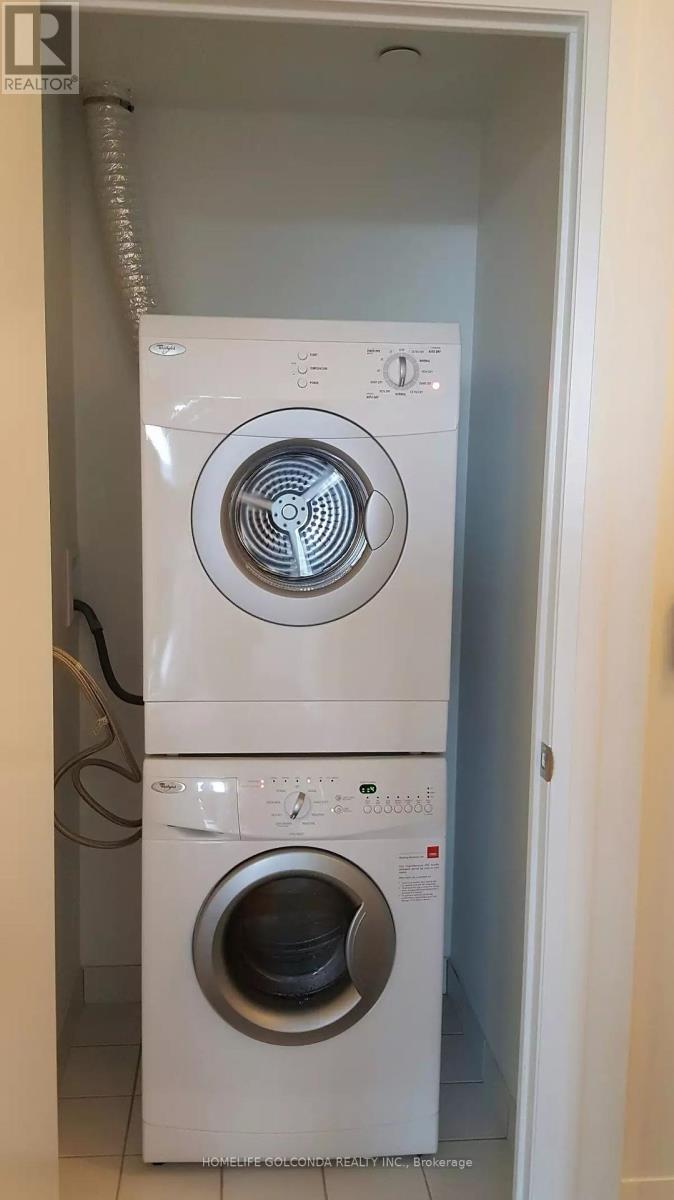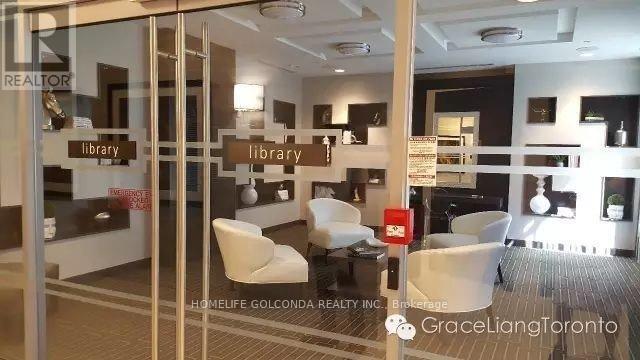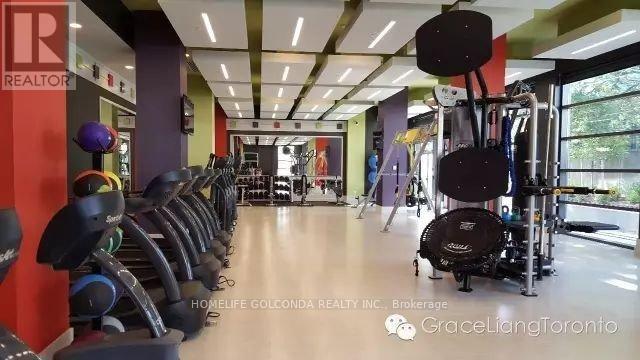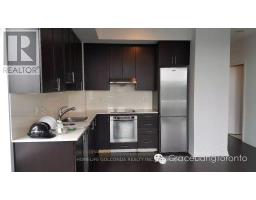# 630 - 55 Ann O'reilly Road Toronto, Ontario M2J 0E1
$3,000 Monthly
Unobstructed View Sun-Filled Beautiful South-East Corner Tridel Condo At Sheppard / 404 , Close To Don Mills Subway, Hwy 404 & 401, Fairview Mall, Library, Grocery, Shop, Restaurant. Overlooking beautiful quiet garden, park, not facing the street, 2 Spacious Bedrooms And 2 Full Baths, Huge Terrance ,9' Ceiling, Quartz Counter, B/I Stainless Steel Appliances, Quality Laminate Throughout, 24Hr Concierge, Grand Lobby, Fitness Studio, Spinning Bikes, Exercise Pool, Steam Rm, Theater, Party Room, Library And More! **** EXTRAS **** One Parking Included, S/S Fridge, Stove, B/I Dishwasher, Washer & Dryer, Window Coverings. Tenant Pay All Utilities Except Water. Aaa Tenant, Credit Check, Referance, Employment, Tenant Insurance. No Pets, Non Smoker, $300 Key Deposit (id:50886)
Property Details
| MLS® Number | C10248601 |
| Property Type | Single Family |
| Community Name | Henry Farm |
| AmenitiesNearBy | Public Transit |
| CommunityFeatures | Pet Restrictions |
| ParkingSpaceTotal | 1 |
Building
| BathroomTotal | 2 |
| BedroomsAboveGround | 2 |
| BedroomsTotal | 2 |
| Amenities | Exercise Centre, Visitor Parking, Security/concierge |
| CoolingType | Central Air Conditioning |
| ExteriorFinish | Concrete |
| FlooringType | Laminate |
| HeatingFuel | Electric |
| HeatingType | Forced Air |
| SizeInterior | 699.9943 - 798.9932 Sqft |
| Type | Apartment |
Parking
| Underground |
Land
| Acreage | No |
| LandAmenities | Public Transit |
Rooms
| Level | Type | Length | Width | Dimensions |
|---|---|---|---|---|
| Flat | Primary Bedroom | 3.04 m | 3.04 m | 3.04 m x 3.04 m |
| Flat | Bedroom 2 | 2.6 m | 2.75 m | 2.6 m x 2.75 m |
| Flat | Living Room | 4.52 m | 5.85 m | 4.52 m x 5.85 m |
| Flat | Dining Room | 4.52 m | 5.85 m | 4.52 m x 5.85 m |
| Flat | Kitchen | 4.52 m | 5.85 m | 4.52 m x 5.85 m |
https://www.realtor.ca/real-estate/27605290/-630-55-ann-oreilly-road-toronto-henry-farm-henry-farm
Interested?
Contact us for more information
Grace Liang
Salesperson
3601 Hwy 7 #215
Markham, Ontario L3R 0M3





























