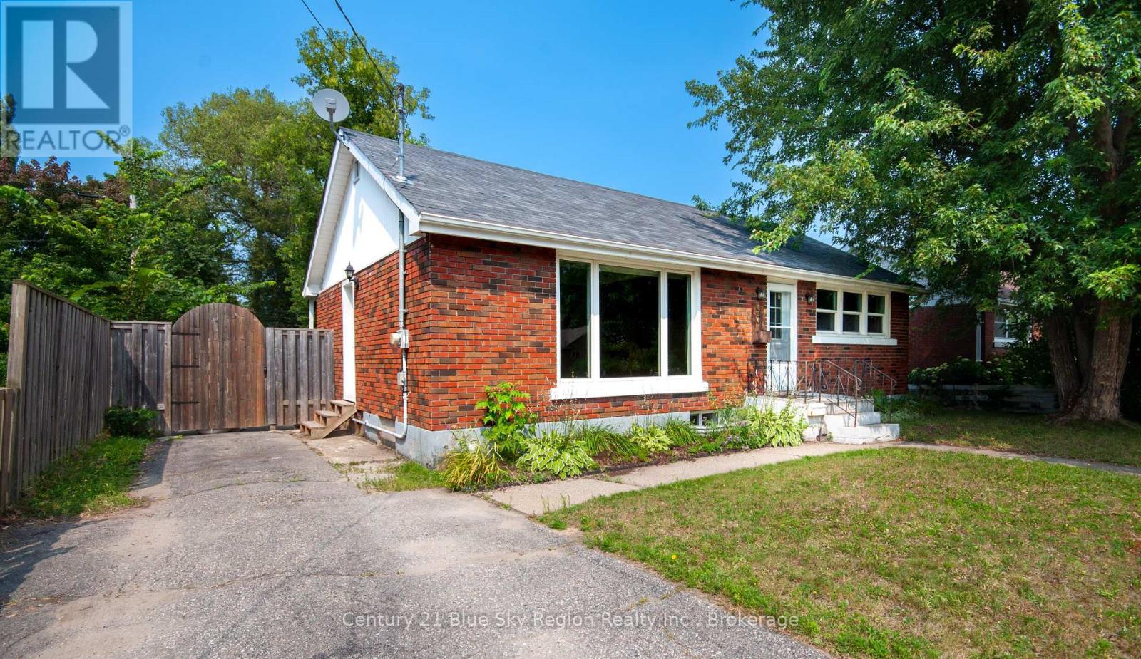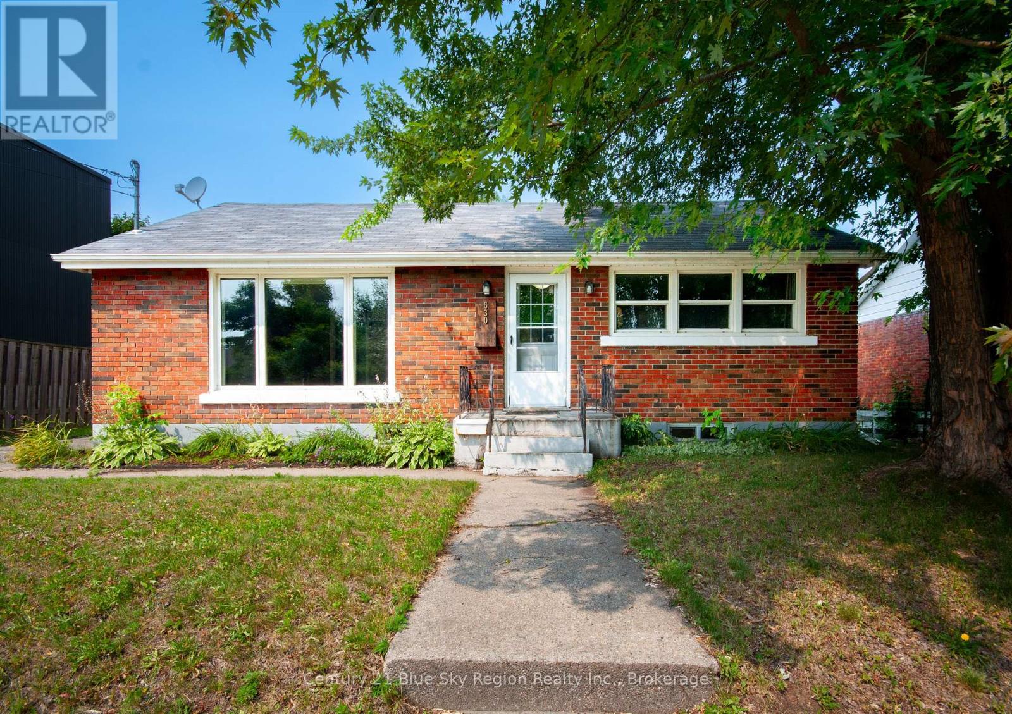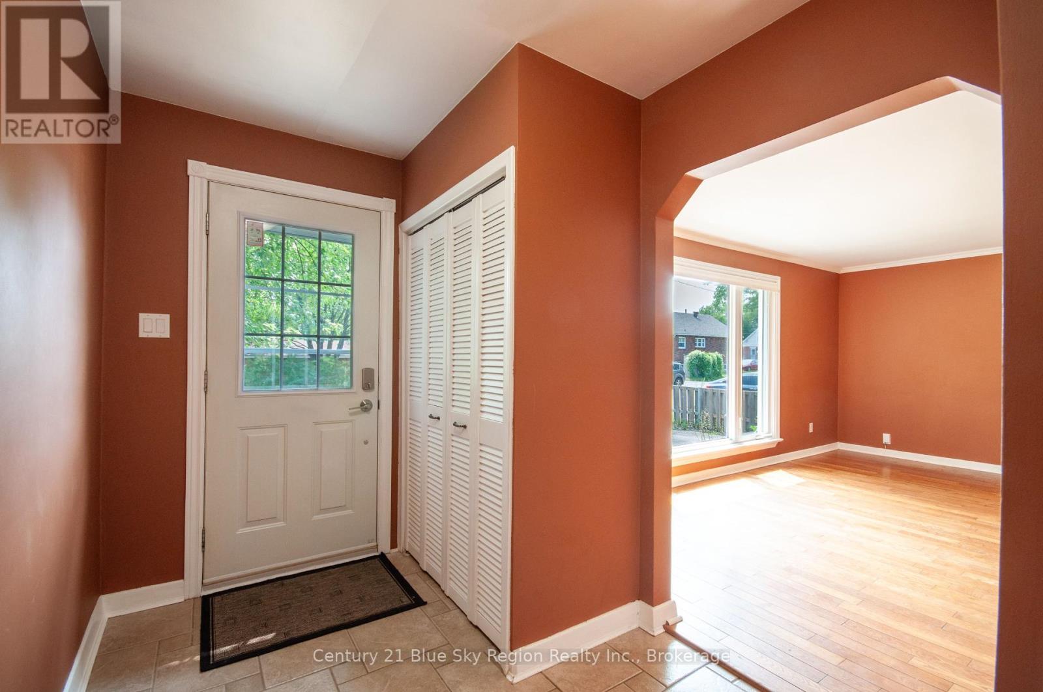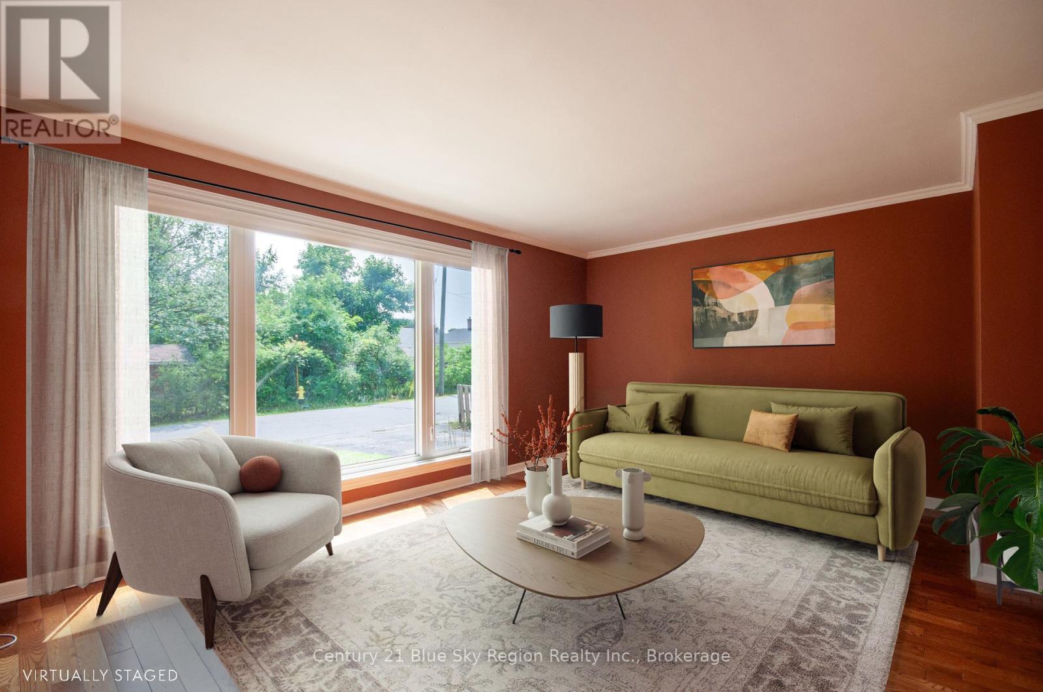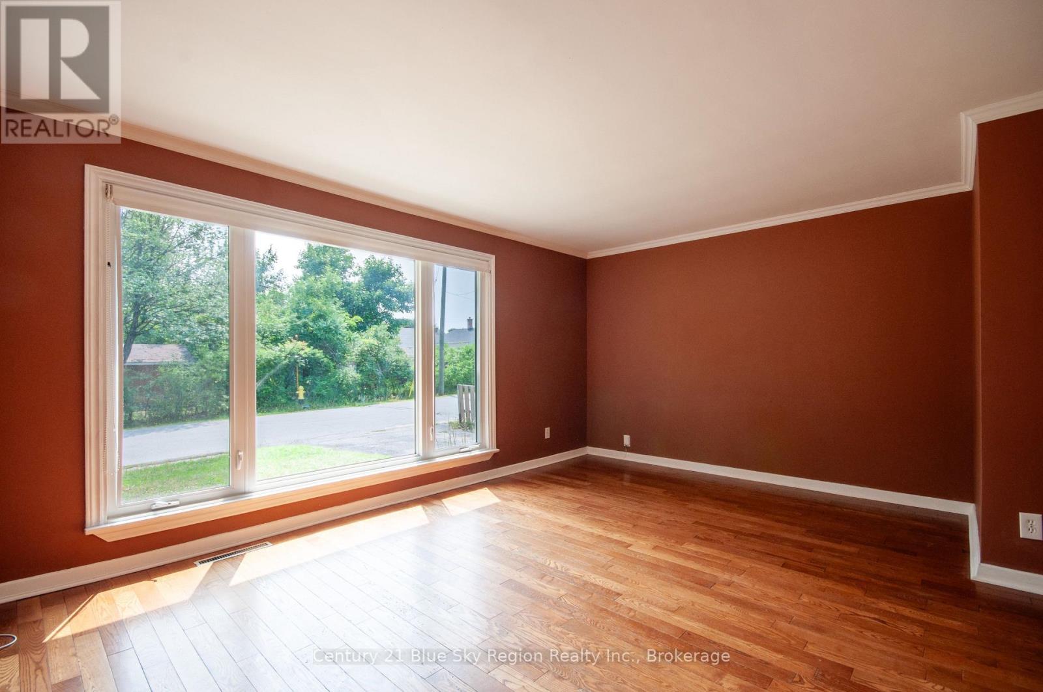630 Lorne Avenue North Bay, Ontario P1B 6X2
$379,900
Welcome to this solid 2 bedroom 2 bathroom bungalow centrally located in close proximity to all area amenities. The main floor offers a welcoming foyer leading to a large and bright living room with hardwood floors, spacious primary bedroom, additional 2nd bedroom, large kitchen/dining area with newer appliance package and patio door to the private back deck and fenced yard with shed. The lower level features a rec room, 3pc bath with jacuzzi tub, storage room and large utility/laundry area with plenty of space for a home workshop or gym. Forced air gas heating with AC throughout. This property offers quick and convenient access to main arteries while tucked away on a quiet street and is vacant with a quick possession available for a new buyer! New flooring in lower level with fresh paint. (id:50886)
Property Details
| MLS® Number | X12327592 |
| Property Type | Single Family |
| Community Name | Central |
| Amenities Near By | Public Transit, Schools |
| Community Features | School Bus |
| Features | Irregular Lot Size |
| Parking Space Total | 3 |
| Structure | Deck, Shed |
| View Type | City View |
Building
| Bathroom Total | 2 |
| Bedrooms Above Ground | 2 |
| Bedrooms Total | 2 |
| Appliances | Water Heater, Water Meter, Dishwasher, Dryer, Microwave, Range, Stove, Washer, Refrigerator |
| Architectural Style | Bungalow |
| Basement Development | Partially Finished |
| Basement Type | Full (partially Finished) |
| Construction Style Attachment | Detached |
| Cooling Type | Central Air Conditioning |
| Exterior Finish | Brick Veneer, Vinyl Siding |
| Fire Protection | Smoke Detectors |
| Foundation Type | Block |
| Heating Fuel | Natural Gas |
| Heating Type | Forced Air |
| Stories Total | 1 |
| Size Interior | 700 - 1,100 Ft2 |
| Type | House |
| Utility Water | Municipal Water |
Parking
| No Garage |
Land
| Acreage | No |
| Land Amenities | Public Transit, Schools |
| Sewer | Sanitary Sewer |
| Size Depth | 65 Ft ,10 In |
| Size Frontage | 62 Ft ,6 In |
| Size Irregular | 62.5 X 65.9 Ft |
| Size Total Text | 62.5 X 65.9 Ft|under 1/2 Acre |
Rooms
| Level | Type | Length | Width | Dimensions |
|---|---|---|---|---|
| Lower Level | Recreational, Games Room | 5.46 m | 3.05 m | 5.46 m x 3.05 m |
| Lower Level | Other | 3.05 m | 1.52 m | 3.05 m x 1.52 m |
| Lower Level | Laundry Room | 6.86 m | 3.81 m | 6.86 m x 3.81 m |
| Main Level | Foyer | 3.81 m | 1.37 m | 3.81 m x 1.37 m |
| Main Level | Living Room | 5.16 m | 3.78 m | 5.16 m x 3.78 m |
| Main Level | Kitchen | 3 m | 5.44 m | 3 m x 5.44 m |
| Main Level | Primary Bedroom | 3.1 m | 3.66 m | 3.1 m x 3.66 m |
| Main Level | Bedroom 2 | 2.57 m | 3 m | 2.57 m x 3 m |
Utilities
| Cable | Available |
| Electricity | Installed |
| Sewer | Installed |
https://www.realtor.ca/real-estate/28696458/630-lorne-avenue-north-bay-central-central
Contact Us
Contact us for more information
David Weiskopf
Salesperson
199 Main Street East
North Bay, Ontario P1B 1A9
(705) 474-4500

