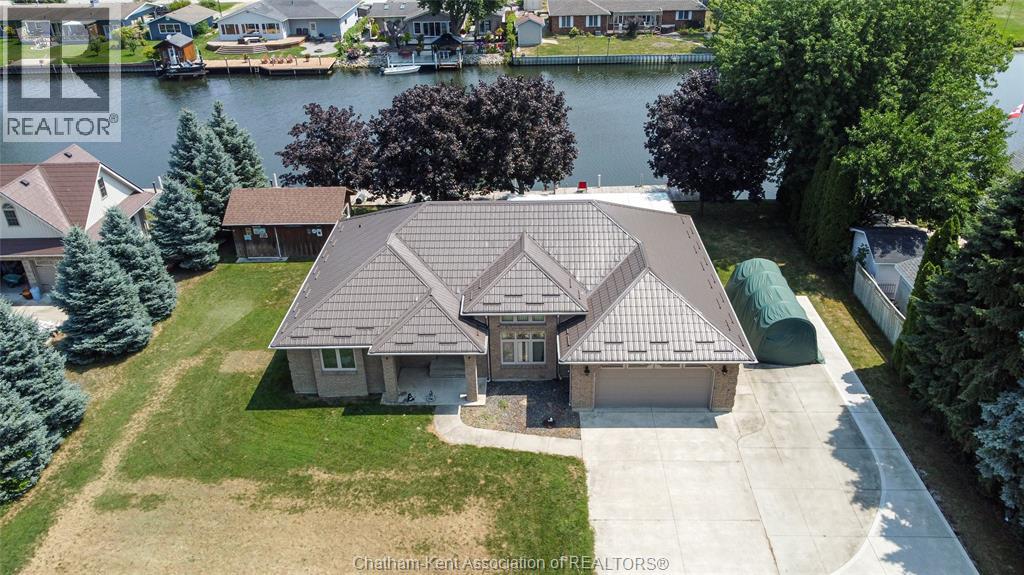630 Markham Drive Lighthouse Cove, Ontario N0P 2L0
$864,900
Experience the waterfront lifestyle in Lighthouse Cove with impressive brick ranch backing onto the widest canals in the cove. Situated on a generous 120ft of waterfront, this property offers its own dock, perfect for boating and relaxing. Inside, you’ll find 3 spacious bedrooms plus an office overlooking the canal—ideal for working from home with a view. The primary suite includes a walk-in closet and private 3pc ensuite. The large kitchen features ample cabinetry and opens into a living room with a gas fireplace, while the formal dining room at the front of the home offers a welcoming space for family meals and gatherings. Additional highlights include a steel roof, 17k Generac generator, newer furnace and A/C, massive concrete driveway, double car attached garage with access to the concrete crawl space for extra storage, and a heated workshop, perfect for a hobbyist. The sunroom leads to a covered porch—perfect for entertaining. This home is being sold as is condition and is conditional upon the seller securing suitable accommodations. (id:50886)
Property Details
| MLS® Number | 25020126 |
| Property Type | Single Family |
| Neigbourhood | Lighthouse Cove |
| Features | Double Width Or More Driveway, Concrete Driveway |
| Water Front Type | Waterfront On Canal |
Building
| Bathroom Total | 3 |
| Bedrooms Above Ground | 3 |
| Bedrooms Total | 3 |
| Architectural Style | Ranch |
| Constructed Date | 2004 |
| Construction Style Attachment | Detached |
| Cooling Type | Central Air Conditioning |
| Exterior Finish | Aluminum/vinyl, Brick |
| Fireplace Fuel | Gas |
| Fireplace Present | Yes |
| Fireplace Type | Direct Vent |
| Flooring Type | Carpeted, Ceramic/porcelain, Laminate |
| Foundation Type | Concrete |
| Half Bath Total | 1 |
| Heating Fuel | Natural Gas |
| Heating Type | Forced Air |
| Stories Total | 1 |
| Type | House |
Parking
| Attached Garage | |
| Garage | |
| Inside Entry |
Land
| Acreage | No |
| Sewer | Septic System |
| Size Irregular | 120 X 150 / 0.416 Ac |
| Size Total Text | 120 X 150 / 0.416 Ac|under 1/2 Acre |
| Zoning Description | Rw |
Rooms
| Level | Type | Length | Width | Dimensions |
|---|---|---|---|---|
| Main Level | 4pc Bathroom | 8 ft ,9 in | 5 ft ,1 in | 8 ft ,9 in x 5 ft ,1 in |
| Main Level | Bedroom | 9 ft ,9 in | 9 ft ,2 in | 9 ft ,9 in x 9 ft ,2 in |
| Main Level | Bedroom | 14 ft ,7 in | 9 ft ,7 in | 14 ft ,7 in x 9 ft ,7 in |
| Main Level | 4pc Ensuite Bath | 9 ft ,3 in | 5 ft ,9 in | 9 ft ,3 in x 5 ft ,9 in |
| Main Level | Primary Bedroom | 15 ft ,5 in | 11 ft ,6 in | 15 ft ,5 in x 11 ft ,6 in |
| Main Level | Office | 11 ft ,4 in | 10 ft | 11 ft ,4 in x 10 ft |
| Main Level | 2pc Bathroom | 5 ft ,8 in | 5 ft ,4 in | 5 ft ,8 in x 5 ft ,4 in |
| Main Level | Laundry Room | 6 ft ,4 in | 5 ft ,5 in | 6 ft ,4 in x 5 ft ,5 in |
| Main Level | Sunroom/fireplace | 18 ft ,3 in | 14 ft ,7 in | 18 ft ,3 in x 14 ft ,7 in |
| Main Level | Living Room/fireplace | 18 ft ,3 in | 14 ft ,7 in | 18 ft ,3 in x 14 ft ,7 in |
| Main Level | Kitchen | 16 ft ,6 in | 16 ft ,3 in | 16 ft ,6 in x 16 ft ,3 in |
| Main Level | Den | 18 ft ,4 in | 13 ft ,4 in | 18 ft ,4 in x 13 ft ,4 in |
| Main Level | Foyer | 9 ft ,5 in | 7 ft | 9 ft ,5 in x 7 ft |
https://www.realtor.ca/real-estate/28707209/630-markham-drive-lighthouse-cove
Contact Us
Contact us for more information
Jeff Godreau
Sales Person
425 Mcnaughton Ave W.
Chatham, Ontario N7L 4K4
(519) 354-5470
www.royallepagechathamkent.com/
Kristel Brink
Sales Person
425 Mcnaughton Ave W.
Chatham, Ontario N7L 4K4
(519) 354-5470
www.royallepagechathamkent.com/
Scott Poulin
Sales Person
425 Mcnaughton Ave W.
Chatham, Ontario N7L 4K4
(519) 354-5470
www.royallepagechathamkent.com/
Matthew Romeo
Sales Person
425 Mcnaughton Ave W.
Chatham, Ontario N7L 4K4
(519) 354-5470
www.royallepagechathamkent.com/

















































































