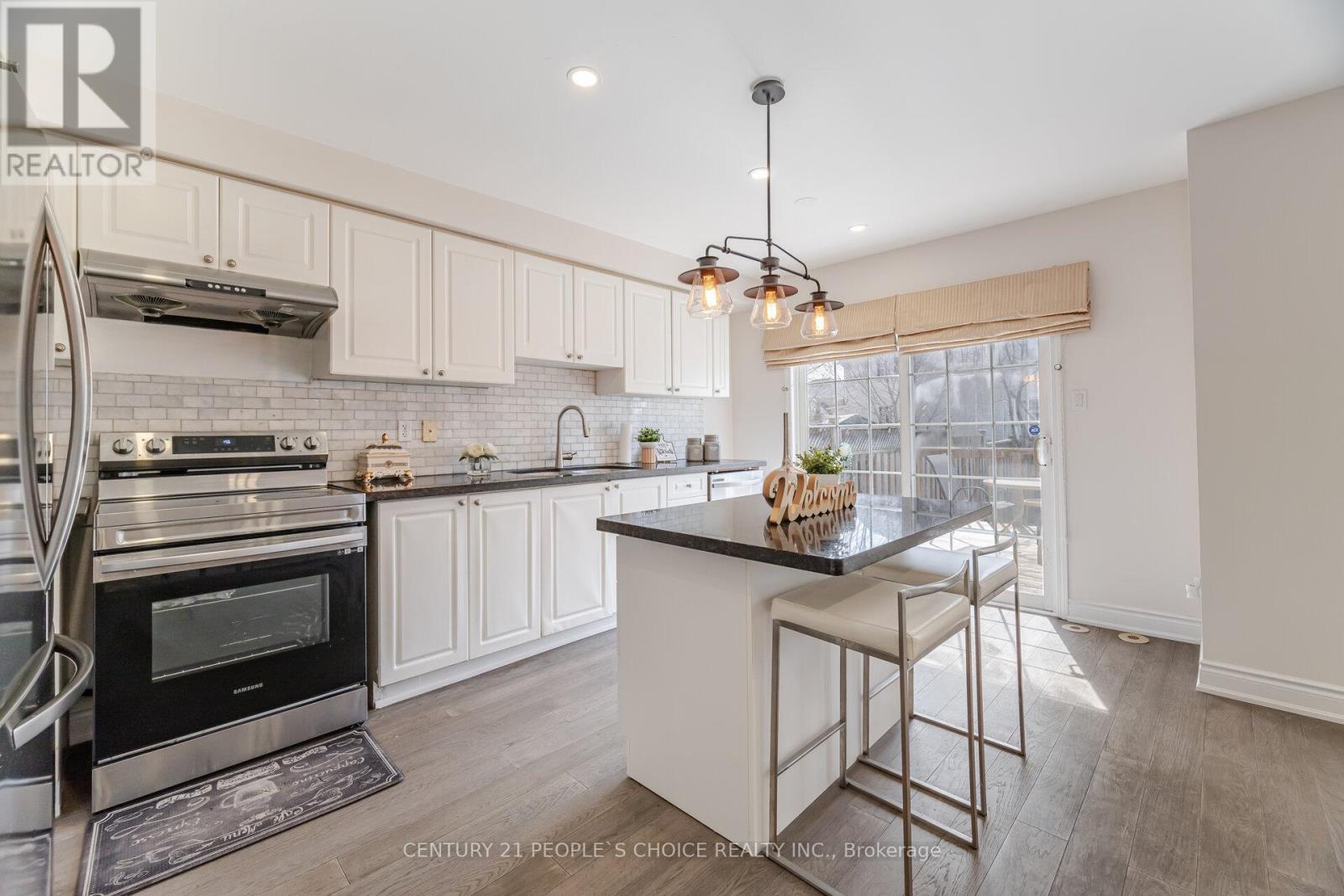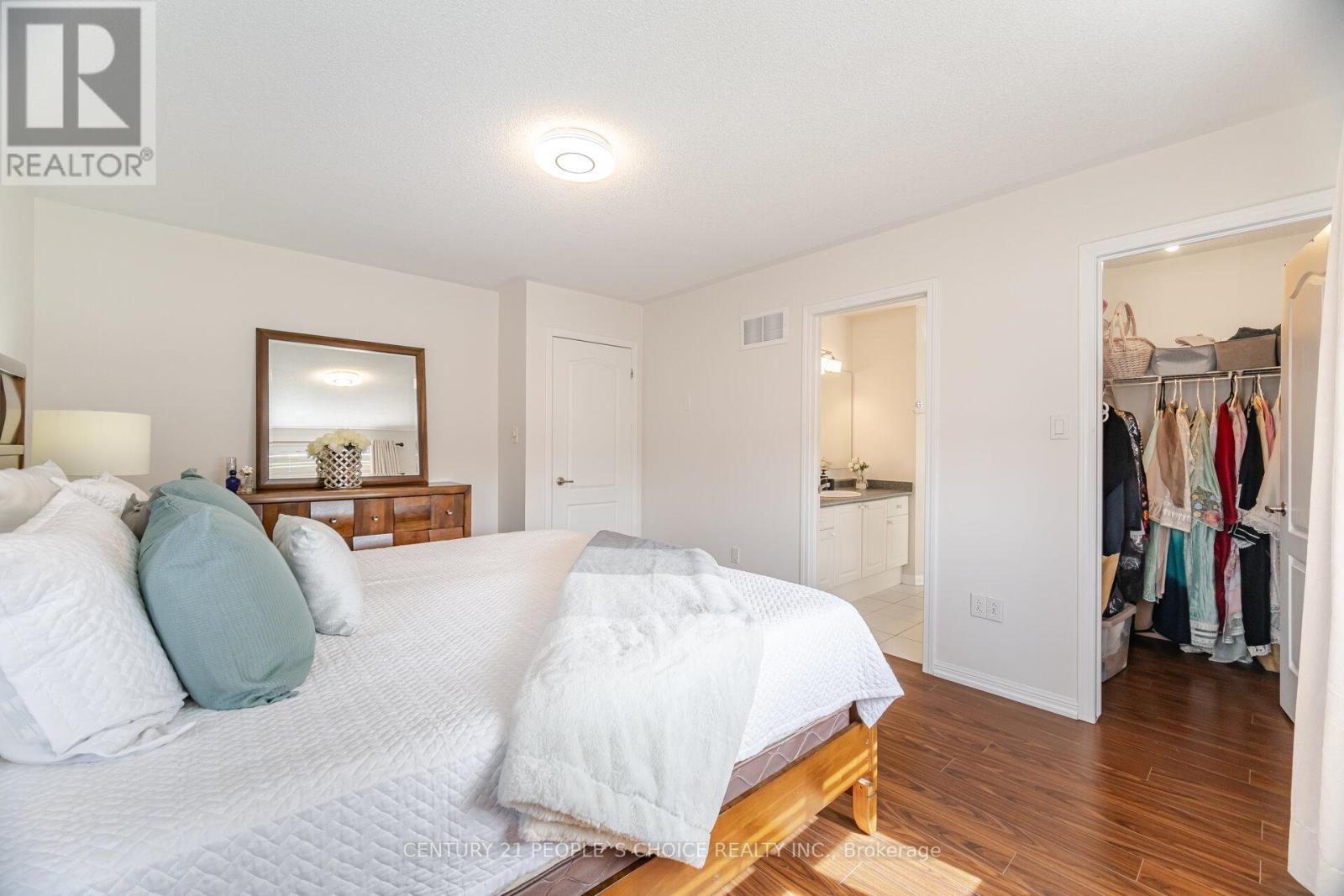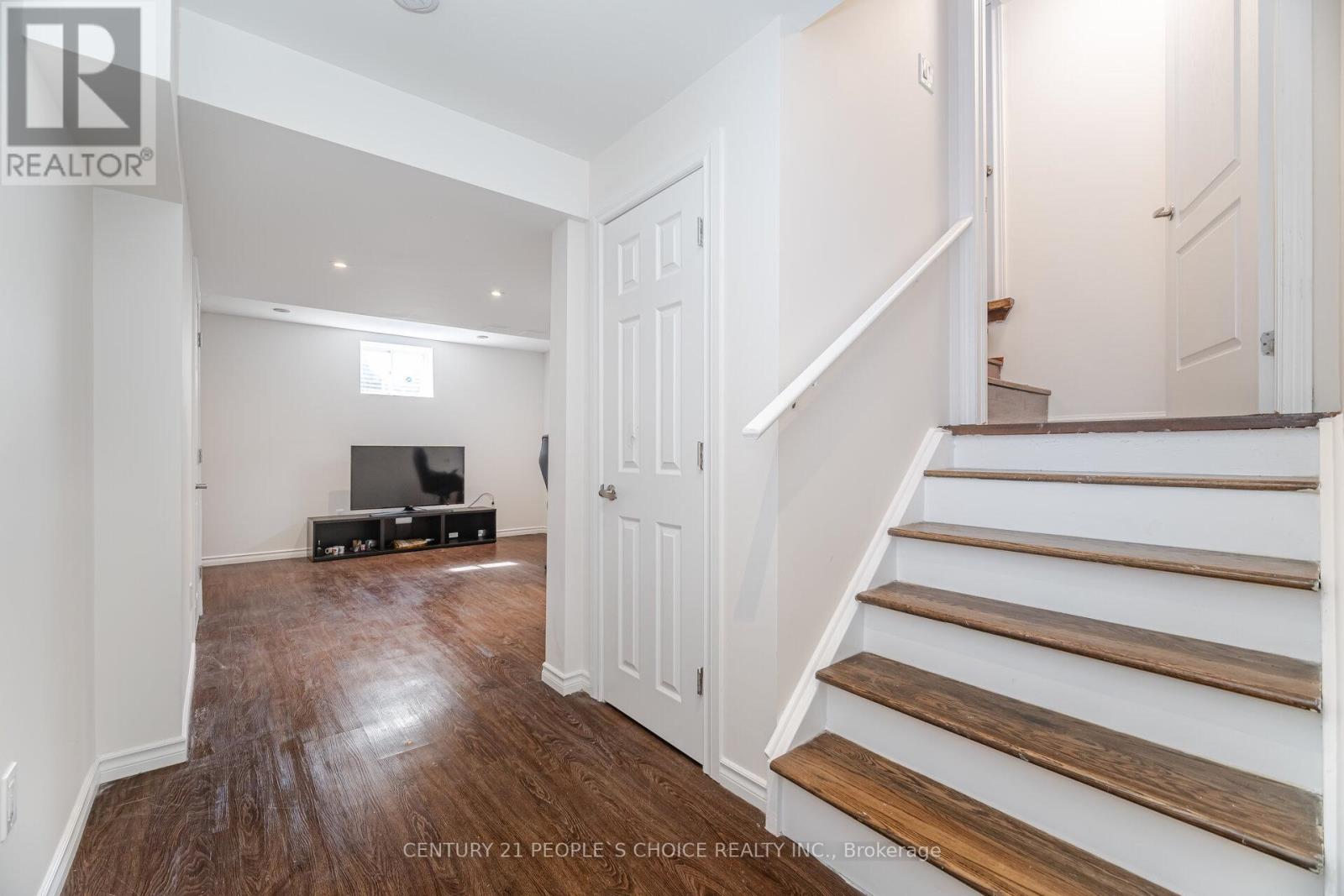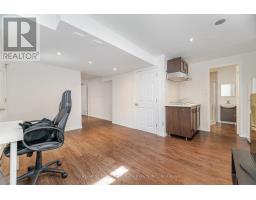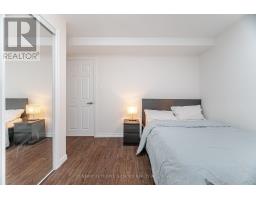630 Thompson Road S Milton, Ontario L9T 0C7
$949,999
Welcome to 630 Thompson Road South, Milton A Perfect Blend of Comfort and Convenience! Nestled in the heart of Milton, this charming and meticulously maintained home offers a perfect blend of modern living and suburban tranquillity. With its prime location, you'll enjoy easy access to major highways, shopping centers, schools, and beautiful parks. Whether you are a growing family or a couple looking for a cozy retreat, this property provides the space and features you need to live comfortably. Property Highlights Spacious and bright interiors with an open-concept layout, perfect for family gatherings and entertaining Well-appointed kitchen featuring sleek granite countertops, island, modern appliances, and ample cabinetry Generously sized bedrooms with large windows that invite natural light into every corner A finished basement with a separate entrance, offering endless possibilities for an in-lawsuit, or additional living space. Expansive deck that extends your living space outdoors, perfect for relaxing or hosting BBQs. A private backyard that offers a peaceful outdoor oasis for relaxing or hosting BBQs, ideal for enjoying sunny days and quiet evenings. Close proximity to top-rated schools, shopping, and transit options for your everyday convenience. This home is ready to be enjoyed for years to come, offering a welcoming atmosphere in one of Milton's most desirable neighborhoods. Come (id:50886)
Open House
This property has open houses!
2:00 pm
Ends at:4:00 pm
2:00 pm
Ends at:4:00 pm
4:00 pm
Ends at:7:00 pm
2:00 pm
Ends at:4:00 pm
2:00 pm
Ends at:4:00 pm
Property Details
| MLS® Number | W12063439 |
| Property Type | Single Family |
| Community Name | 1028 - CO Coates |
| Amenities Near By | Hospital, Park, Public Transit, Schools |
| Features | In-law Suite |
| Parking Space Total | 2 |
Building
| Bathroom Total | 4 |
| Bedrooms Above Ground | 3 |
| Bedrooms Below Ground | 1 |
| Bedrooms Total | 4 |
| Age | 6 To 15 Years |
| Appliances | Water Meter, Dishwasher, Dryer, Microwave, Stove, Washer, Window Coverings, Refrigerator |
| Basement Development | Finished |
| Basement Features | Separate Entrance |
| Basement Type | N/a (finished) |
| Construction Style Attachment | Semi-detached |
| Cooling Type | Central Air Conditioning |
| Exterior Finish | Brick |
| Fireplace Present | Yes |
| Flooring Type | Laminate, Ceramic |
| Foundation Type | Concrete |
| Half Bath Total | 1 |
| Heating Fuel | Natural Gas |
| Heating Type | Forced Air |
| Stories Total | 2 |
| Size Interior | 1,500 - 2,000 Ft2 |
| Type | House |
| Utility Water | Municipal Water |
Parking
| Attached Garage | |
| Garage |
Land
| Acreage | No |
| Fence Type | Fenced Yard |
| Land Amenities | Hospital, Park, Public Transit, Schools |
| Sewer | Sanitary Sewer |
| Size Depth | 90 Ft ,2 In |
| Size Frontage | 38 Ft ,7 In |
| Size Irregular | 38.6 X 90.2 Ft |
| Size Total Text | 38.6 X 90.2 Ft |
Rooms
| Level | Type | Length | Width | Dimensions |
|---|---|---|---|---|
| Second Level | Primary Bedroom | 4.45 m | 3.6 m | 4.45 m x 3.6 m |
| Second Level | Bedroom 2 | 3.05 m | 3.8 m | 3.05 m x 3.8 m |
| Second Level | Bedroom 3 | 3.56 m | 3.21 m | 3.56 m x 3.21 m |
| Basement | Bedroom 4 | 4.2 m | 3.4 m | 4.2 m x 3.4 m |
| Basement | Recreational, Games Room | 3.95 m | 3.35 m | 3.95 m x 3.35 m |
| Main Level | Family Room | 4.22 m | 43.4 m | 4.22 m x 43.4 m |
| Main Level | Kitchen | 3.03 m | 2.49 m | 3.03 m x 2.49 m |
| Main Level | Eating Area | 4.22 m | 4.21 m | 4.22 m x 4.21 m |
| Main Level | Dining Room | 4.22 m | 4.21 m | 4.22 m x 4.21 m |
Utilities
| Sewer | Installed |
https://www.realtor.ca/real-estate/28123837/630-thompson-road-s-milton-1028-co-coates-1028-co-coates
Contact Us
Contact us for more information
Bash Qamar
Salesperson
bashqamar.ca/
1780 Albion Road Unit 2 & 3
Toronto, Ontario M9V 1C1
(416) 742-8000
(416) 742-8001
Tam Parekh
Salesperson
1780 Albion Road Unit 2 & 3
Toronto, Ontario M9V 1C1
(416) 742-8000
(416) 742-8001















