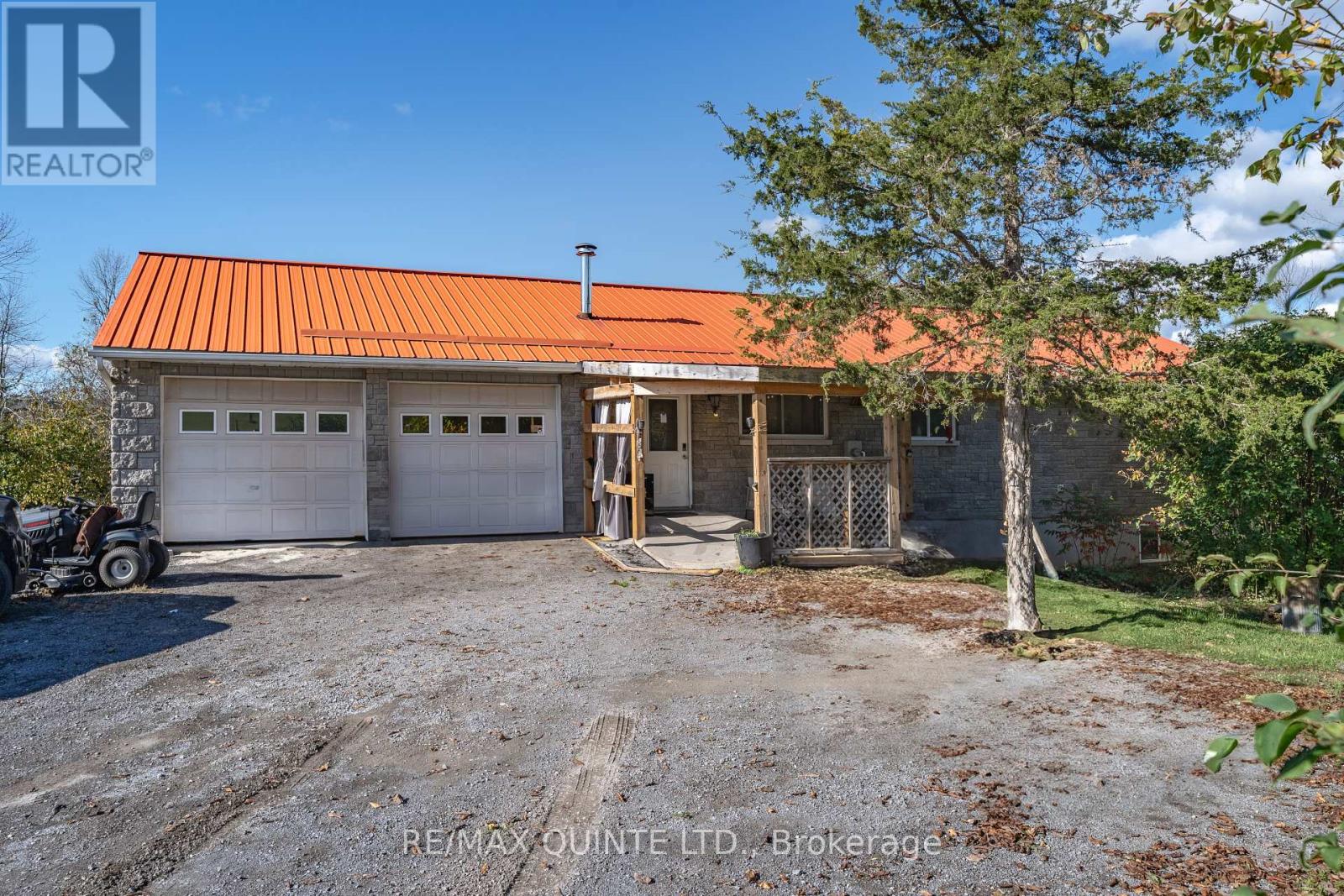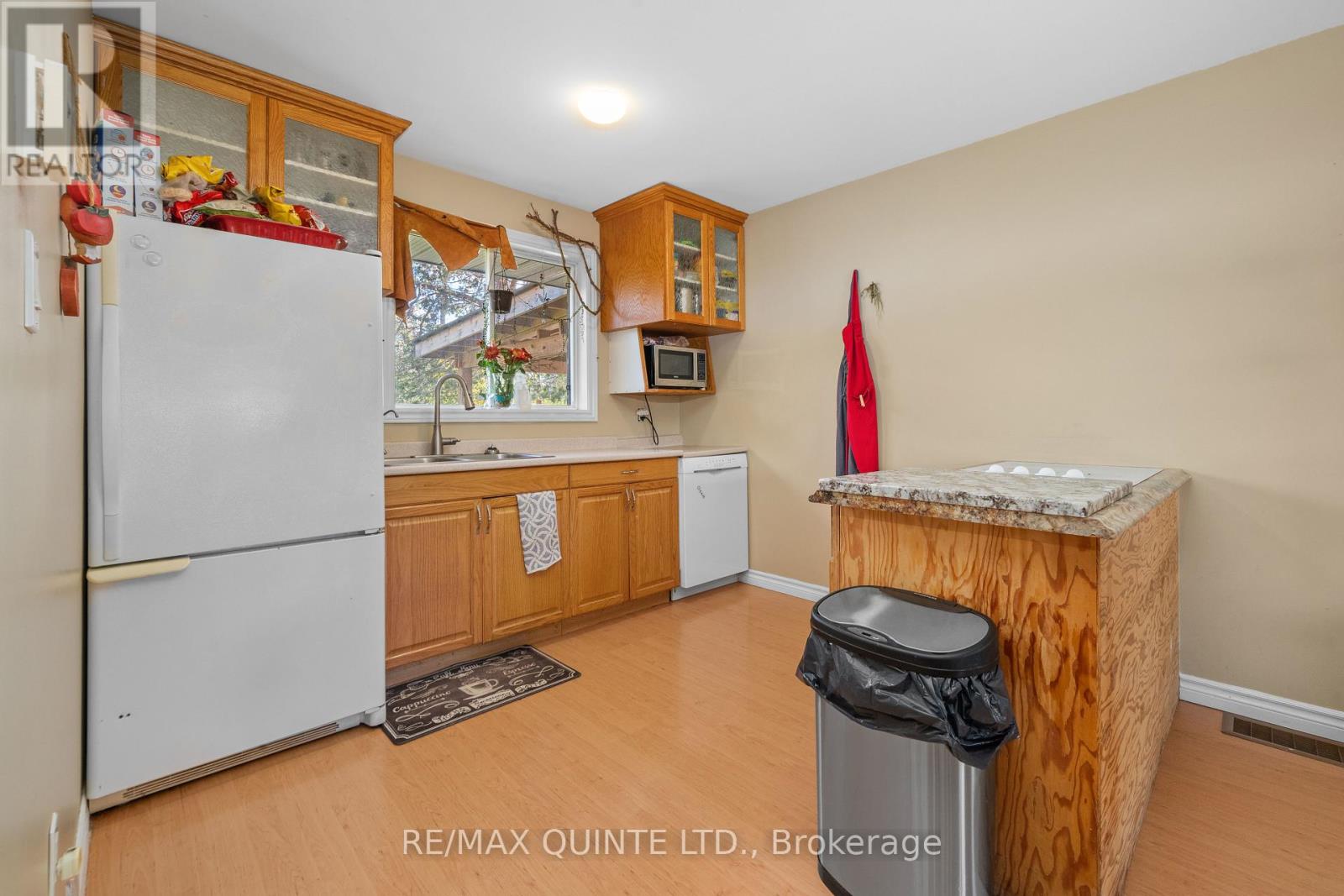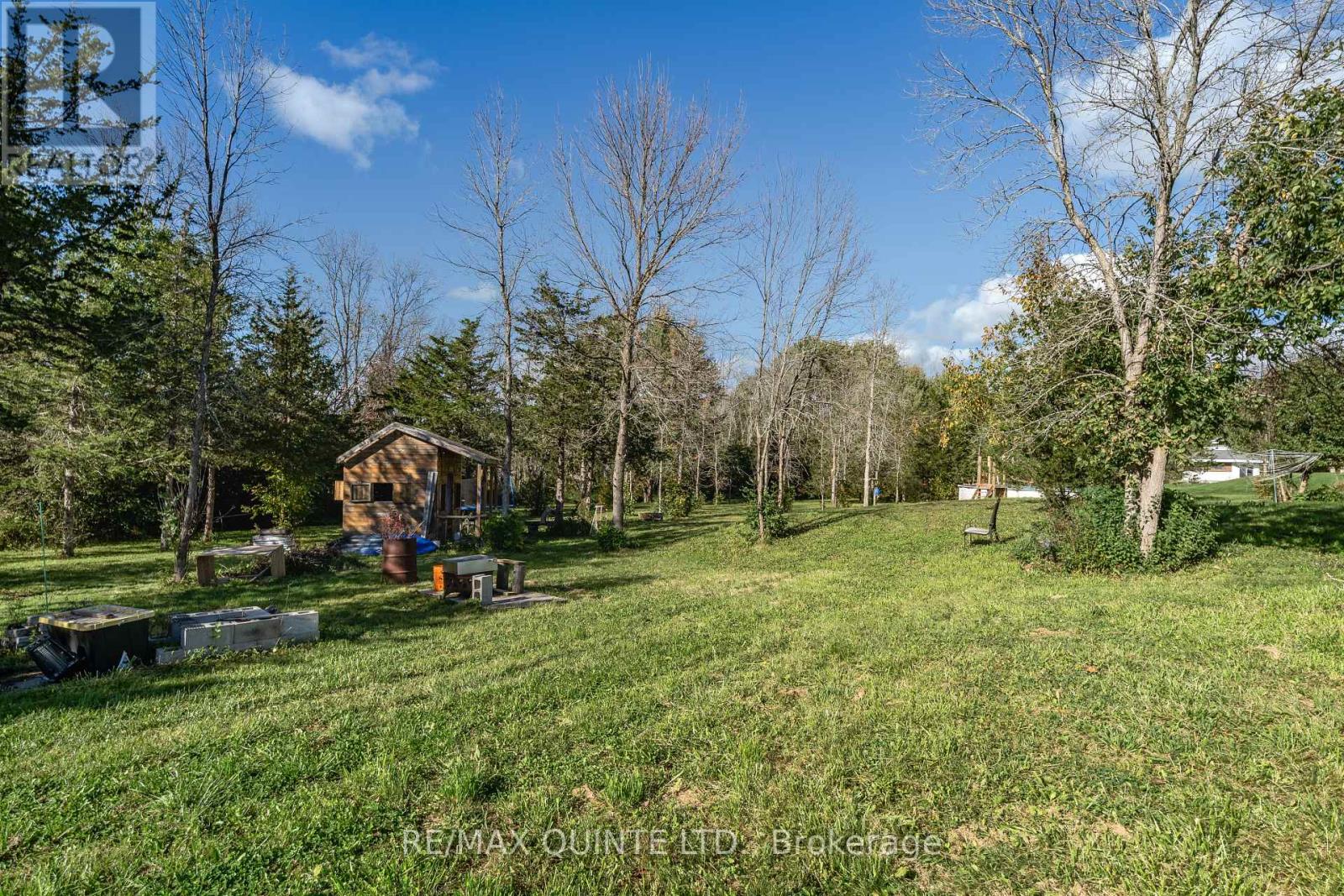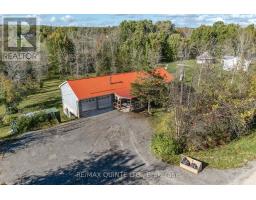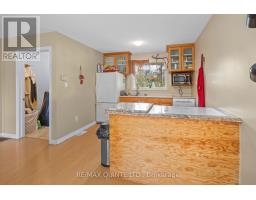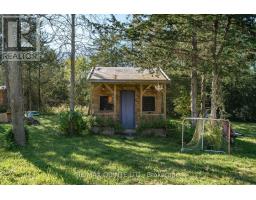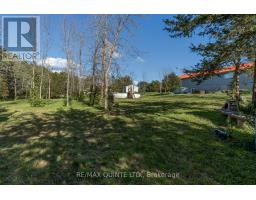5 Bedroom
3 Bathroom
2499.9795 - 2999.975 sqft
Bungalow
Above Ground Pool
Central Air Conditioning
Forced Air
$499,900
This charming bungalow, built in 2002, features durable stone and metal siding and an attached 2-car garage on 1.92 acres. The main floor offers 2 spacious bedrooms, including a primary with an ensuite, an office that could easily serve as a third bedroom, a convenient laundry room, large kitchen/living space and a 2-piece bath. The fully finished basement includes a second kitchen, a walkout to the yard, 2 more bedrooms, a large rec room, and a 3-piece bathroom. There's even an entire storage space under the garage for added convenience. The backyard boasts an apple tree, an above-ground pool, and picturesque views of the Salmon River. **** EXTRAS **** Drilled well with a 2000gal trickle System. Above Ground Pool 2 yrs. Pool Pump Equipment 1 yr. (id:50886)
Property Details
|
MLS® Number
|
X9382901 |
|
Property Type
|
Single Family |
|
Features
|
In-law Suite |
|
ParkingSpaceTotal
|
8 |
|
PoolType
|
Above Ground Pool |
|
Structure
|
Shed, Workshop |
|
ViewType
|
View Of Water |
Building
|
BathroomTotal
|
3 |
|
BedroomsAboveGround
|
3 |
|
BedroomsBelowGround
|
2 |
|
BedroomsTotal
|
5 |
|
Appliances
|
Water Heater, Dishwasher, Refrigerator, Two Stoves |
|
ArchitecturalStyle
|
Bungalow |
|
BasementDevelopment
|
Finished |
|
BasementFeatures
|
Walk Out |
|
BasementType
|
Full (finished) |
|
ConstructionStyleAttachment
|
Detached |
|
CoolingType
|
Central Air Conditioning |
|
ExteriorFinish
|
Stone, Steel |
|
FoundationType
|
Block, Concrete |
|
HalfBathTotal
|
1 |
|
HeatingFuel
|
Oil |
|
HeatingType
|
Forced Air |
|
StoriesTotal
|
1 |
|
SizeInterior
|
2499.9795 - 2999.975 Sqft |
|
Type
|
House |
Parking
Land
|
Acreage
|
No |
|
Sewer
|
Septic System |
|
SizeDepth
|
353 Ft ,8 In |
|
SizeFrontage
|
229 Ft |
|
SizeIrregular
|
229 X 353.7 Ft |
|
SizeTotalText
|
229 X 353.7 Ft|1/2 - 1.99 Acres |
|
SurfaceWater
|
River/stream |
|
ZoningDescription
|
Rr & Ep |
Rooms
| Level |
Type |
Length |
Width |
Dimensions |
|
Basement |
Kitchen |
4.24 m |
5.98 m |
4.24 m x 5.98 m |
|
Basement |
Family Room |
8.81 m |
4.85 m |
8.81 m x 4.85 m |
|
Basement |
Bedroom |
4.29 m |
3.02 m |
4.29 m x 3.02 m |
|
Basement |
Bedroom |
4.16 m |
3.02 m |
4.16 m x 3.02 m |
|
Main Level |
Bedroom |
3.87 m |
2.61 m |
3.87 m x 2.61 m |
|
Main Level |
Bedroom |
3.14 m |
5.39 m |
3.14 m x 5.39 m |
|
Main Level |
Living Room |
4.83 m |
5.28 m |
4.83 m x 5.28 m |
|
Main Level |
Kitchen |
3.08 m |
2.83 m |
3.08 m x 2.83 m |
|
Main Level |
Laundry Room |
1.61 m |
2.1 m |
1.61 m x 2.1 m |
|
Main Level |
Primary Bedroom |
5.43 m |
5.86 m |
5.43 m x 5.86 m |
Utilities
https://www.realtor.ca/real-estate/27505633/6301-old-highway-2-tyendinaga



