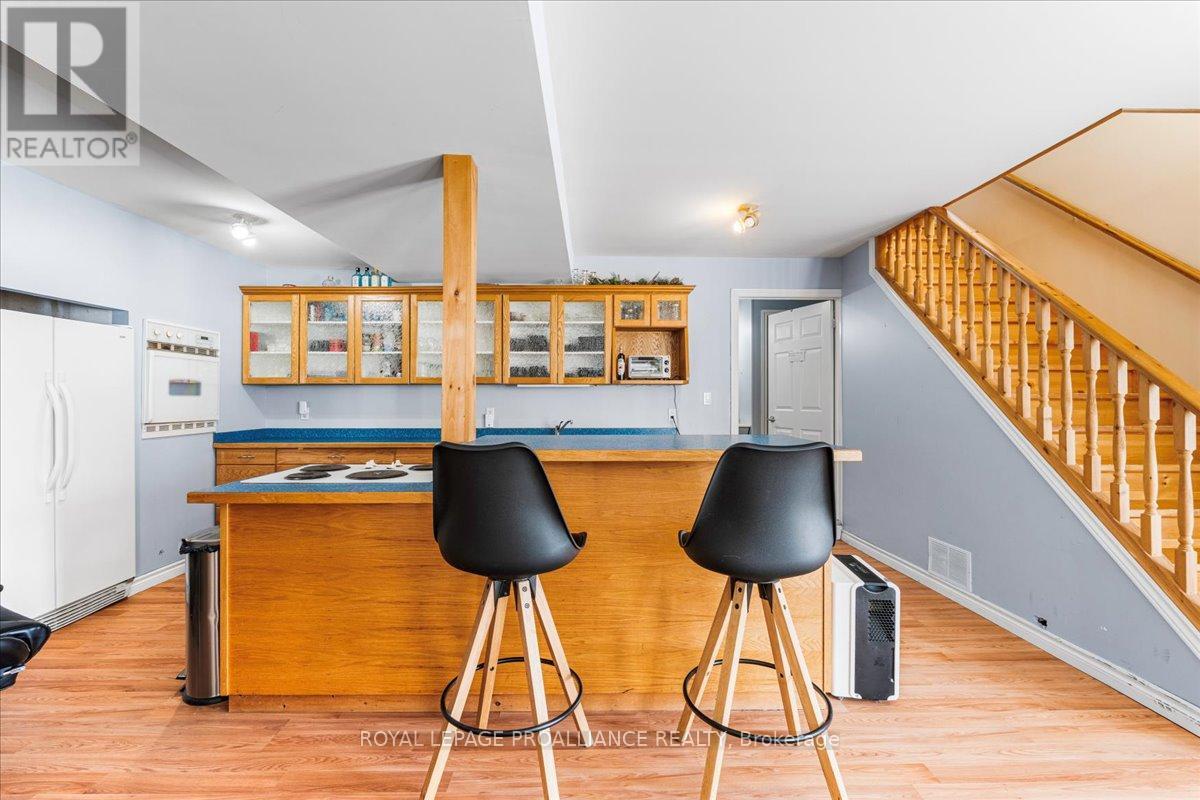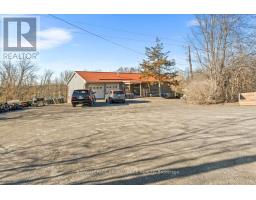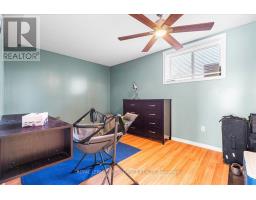6301 Old Highway 2 Tyendinaga, Ontario K0K 3A0
5 Bedroom
3 Bathroom
1,100 - 1,500 ft2
Bungalow
Central Air Conditioning
Forced Air
$490,000
Charming bungalow on 1.92 acres near Belleville with Salmon River views. Features 3 main floor beds, open kitchen and living room, main floor laundry. Finished walk-out basement with 2nd kitchen, rec room, 2 beds, 3-pc bath - perfect for in-law suite. Steel roof, 2 car garage, ample parking, storage. Enjoy country living close to amenities (id:50886)
Property Details
| MLS® Number | X12097199 |
| Property Type | Single Family |
| Community Name | Tyendinaga Township |
| Community Features | School Bus |
| Equipment Type | Water Heater |
| Features | Sloping, Conservation/green Belt, Carpet Free |
| Parking Space Total | 8 |
| Rental Equipment Type | Water Heater |
| Structure | Porch |
| View Type | View, River View |
Building
| Bathroom Total | 3 |
| Bedrooms Above Ground | 3 |
| Bedrooms Below Ground | 2 |
| Bedrooms Total | 5 |
| Age | 16 To 30 Years |
| Amenities | Canopy |
| Appliances | Water Heater, Dishwasher, Two Stoves, Two Refrigerators |
| Architectural Style | Bungalow |
| Basement Development | Finished |
| Basement Features | Walk Out |
| Basement Type | Full (finished) |
| Construction Style Attachment | Detached |
| Cooling Type | Central Air Conditioning |
| Exterior Finish | Steel |
| Fire Protection | Smoke Detectors |
| Foundation Type | Block |
| Half Bath Total | 1 |
| Heating Fuel | Oil |
| Heating Type | Forced Air |
| Stories Total | 1 |
| Size Interior | 1,100 - 1,500 Ft2 |
| Type | House |
| Utility Water | Drilled Well |
Parking
| Attached Garage | |
| Garage |
Land
| Acreage | No |
| Sewer | Septic System |
| Size Depth | 353 Ft ,8 In |
| Size Frontage | 229 Ft |
| Size Irregular | 229 X 353.7 Ft |
| Size Total Text | 229 X 353.7 Ft|1/2 - 1.99 Acres |
| Surface Water | River/stream |
| Zoning Description | Rr & Ep |
Rooms
| Level | Type | Length | Width | Dimensions |
|---|---|---|---|---|
| Basement | Bedroom 4 | 4.36 m | 3 m | 4.36 m x 3 m |
| Basement | Bedroom 5 | 4.14 m | 2.98 m | 4.14 m x 2.98 m |
| Basement | Utility Room | 3.96 m | 2.02 m | 3.96 m x 2.02 m |
| Basement | Foyer | 8.05 m | 1.35 m | 8.05 m x 1.35 m |
| Basement | Recreational, Games Room | 4.83 m | 8.66 m | 4.83 m x 8.66 m |
| Basement | Kitchen | 7.93 m | 4.18 m | 7.93 m x 4.18 m |
| Basement | Bathroom | 3.92 m | 1.86 m | 3.92 m x 1.86 m |
| Main Level | Bedroom 2 | 2.62 m | 3.86 m | 2.62 m x 3.86 m |
| Main Level | Bedroom 3 | 5.32 m | 3.1 m | 5.32 m x 3.1 m |
| Main Level | Bathroom | 1.58 m | 1 m | 1.58 m x 1 m |
| Main Level | Kitchen | 8.04 m | 4.79 m | 8.04 m x 4.79 m |
| Main Level | Primary Bedroom | 5.82 m | 5.47 m | 5.82 m x 5.47 m |
| Main Level | Bathroom | 2.12 m | 5.46 m | 2.12 m x 5.46 m |
Utilities
| Cable | Available |
| Electricity | Installed |
Contact Us
Contact us for more information
Brad Warner
Salesperson
Royal LePage Proalliance Realty
(613) 966-6060
(613) 966-2904
Tyler White
Salesperson
Royal LePage Proalliance Realty
(613) 966-6060
(613) 966-2904



























































