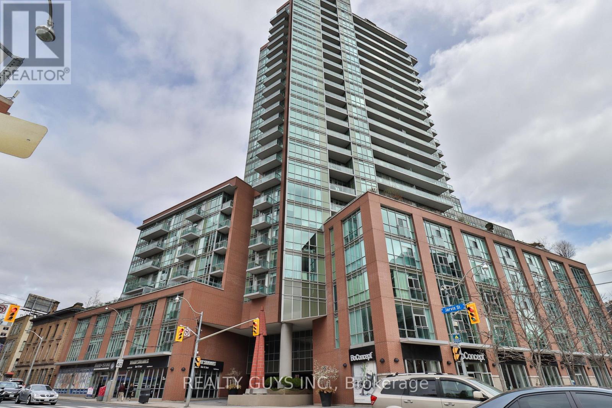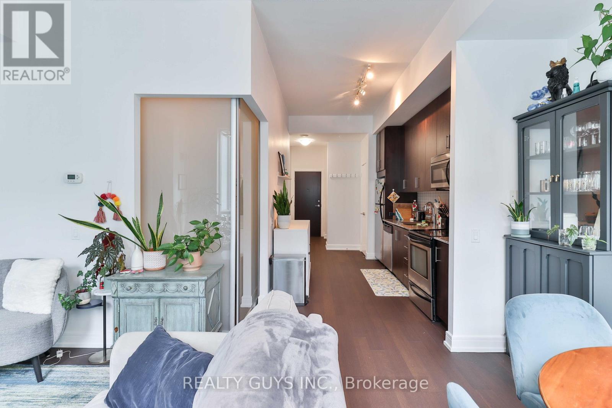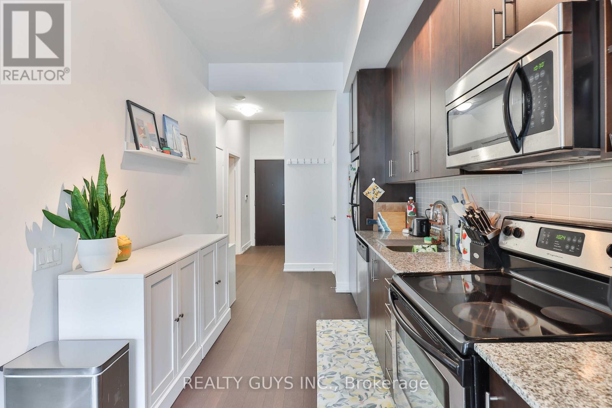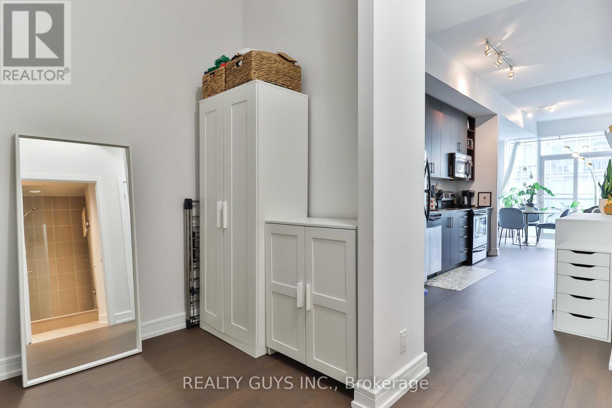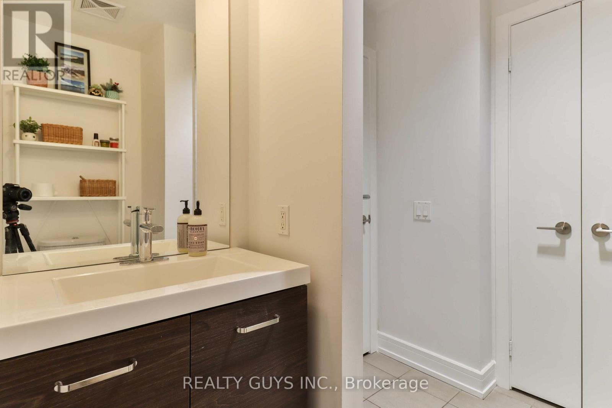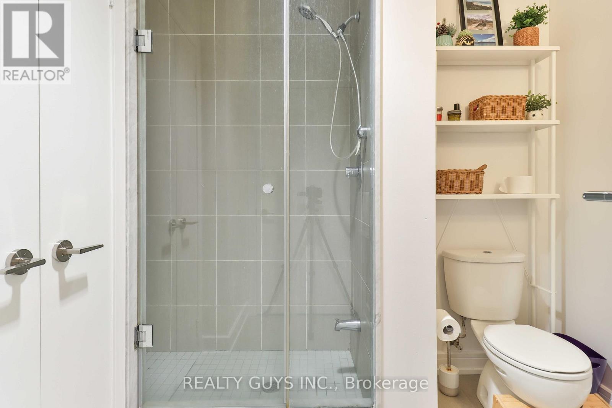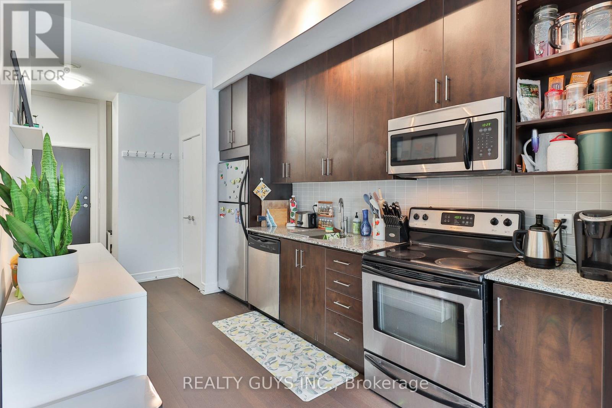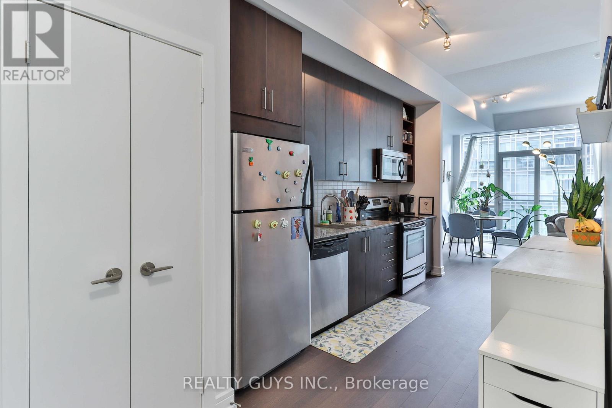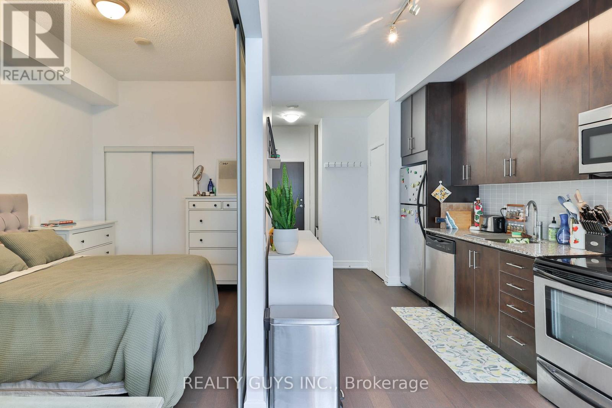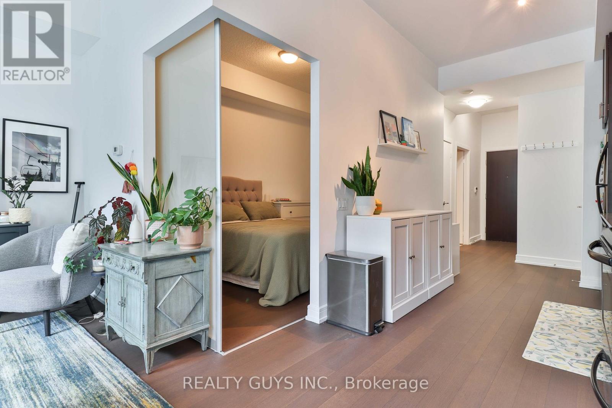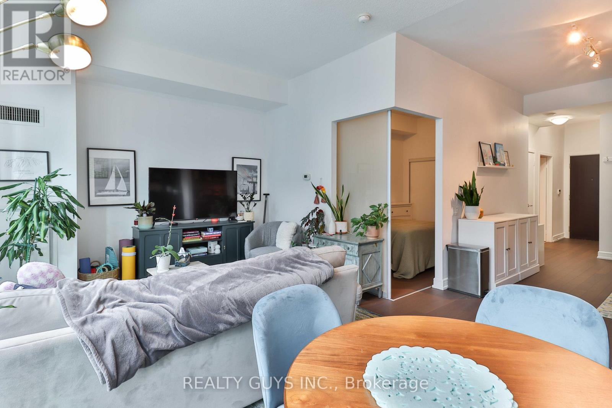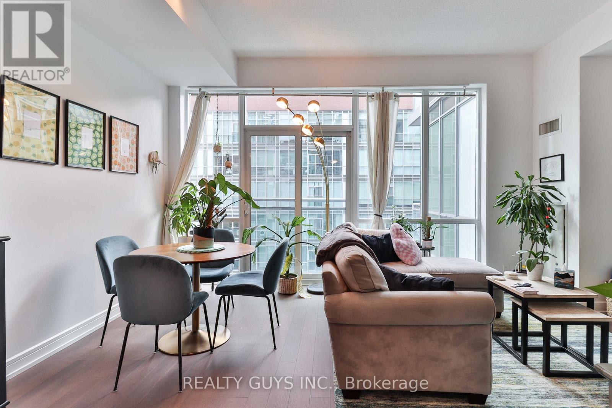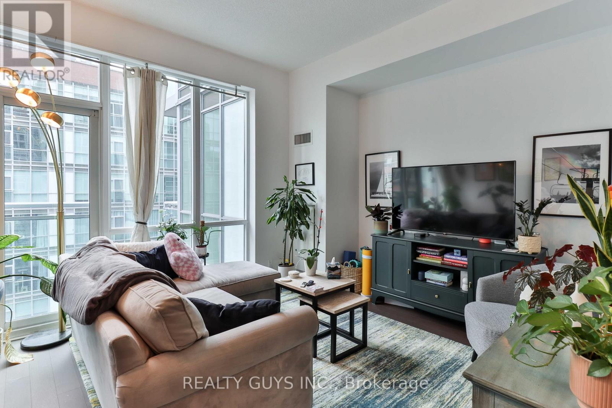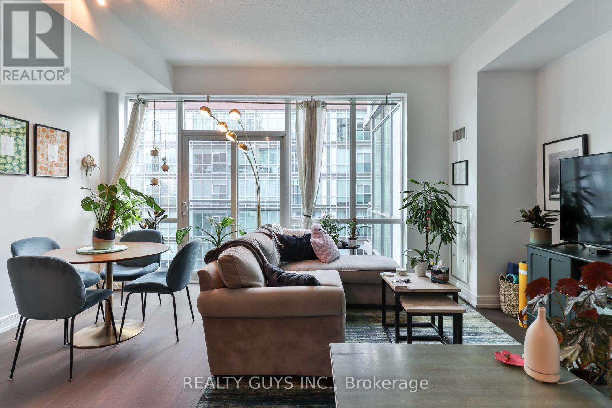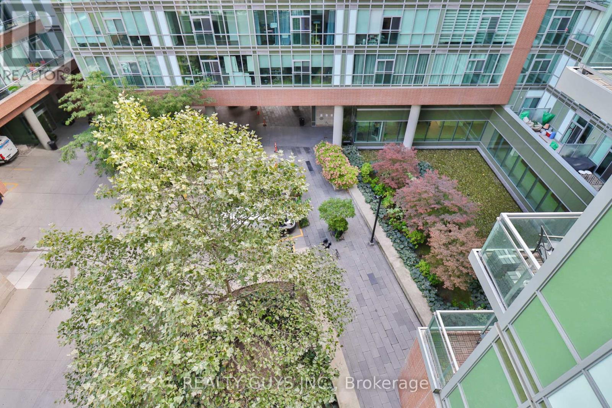631 - 112 George Street Toronto, Ontario M5A 4P8
$530,000Maintenance, Heat, Water, Common Area Maintenance
$506.98 Monthly
Maintenance, Heat, Water, Common Area Maintenance
$506.98 MonthlyWelcome to The Vu at 112 George Street! Live in the heart of Toronto's vibrant St. Lawrence Market district in this stunning 1+1 bedroom, 1 bathroom suite offering 689 sq ft of intelligently designed space. Soaring ceilings and expansive windows bring in abundant natural light, while a Juliette balcony offers charming views of the peaceful interior courtyard.The den is perfect for a home office, guest room, or additional storage, making this home ideal for both professionals and urban dwellers seeking versatility and comfort. Enjoy top-tier building amenities including a fully equipped gym, rooftop deck with BBQs, party room, concierge service, visitor parking, and more. All of this in an unbeatable downtown location, just steps to St. Lawrence Market, the Financial District, Distillery District, transit, shops, and some of the best dining Toronto has to offer. (id:50886)
Property Details
| MLS® Number | C12473049 |
| Property Type | Single Family |
| Community Name | Waterfront Communities C8 |
| Community Features | Pet Restrictions |
| Features | Balcony, Carpet Free |
Building
| Bathroom Total | 1 |
| Bedrooms Above Ground | 1 |
| Bedrooms Below Ground | 1 |
| Bedrooms Total | 2 |
| Age | 11 To 15 Years |
| Amenities | Exercise Centre, Party Room, Visitor Parking, Sauna |
| Appliances | Dishwasher, Dryer, Microwave, Stove, Washer, Refrigerator |
| Cooling Type | Central Air Conditioning |
| Exterior Finish | Brick |
| Heating Fuel | Natural Gas |
| Heating Type | Forced Air |
| Size Interior | 600 - 699 Ft2 |
| Type | Apartment |
Parking
| Underground | |
| Garage |
Land
| Acreage | No |
Rooms
| Level | Type | Length | Width | Dimensions |
|---|---|---|---|---|
| Main Level | Bedroom | 12.1 m | 8.8 m | 12.1 m x 8.8 m |
| Main Level | Living Room | 12.1 m | 17.8 m | 12.1 m x 17.8 m |
| Main Level | Kitchen | 12.4 m | 8 m | 12.4 m x 8 m |
| Main Level | Den | 8.3 m | 5.7 m | 8.3 m x 5.7 m |
Contact Us
Contact us for more information
Kristy Daniel Schofield
Salesperson
(705) 749-4444
(705) 745-5054

