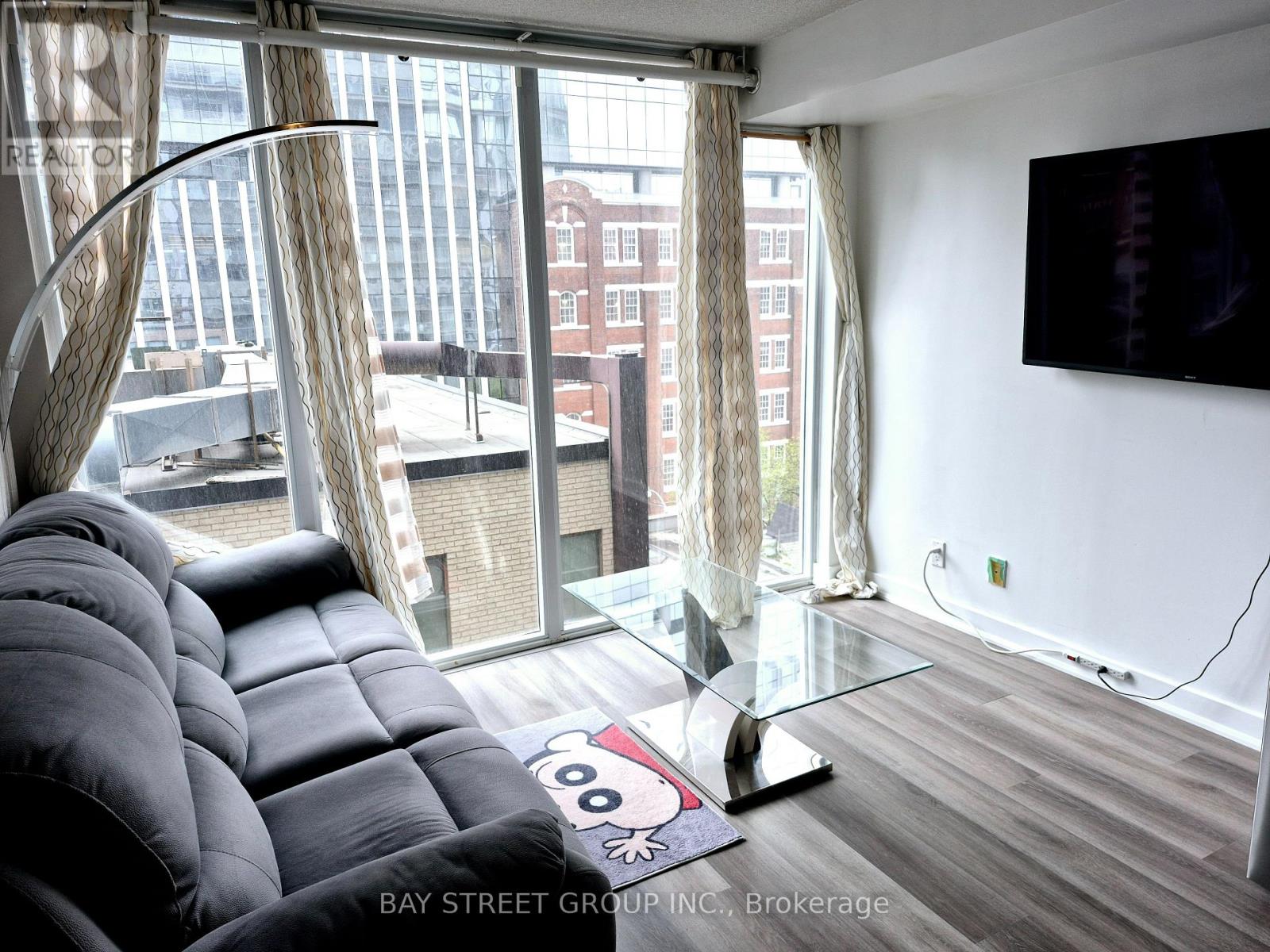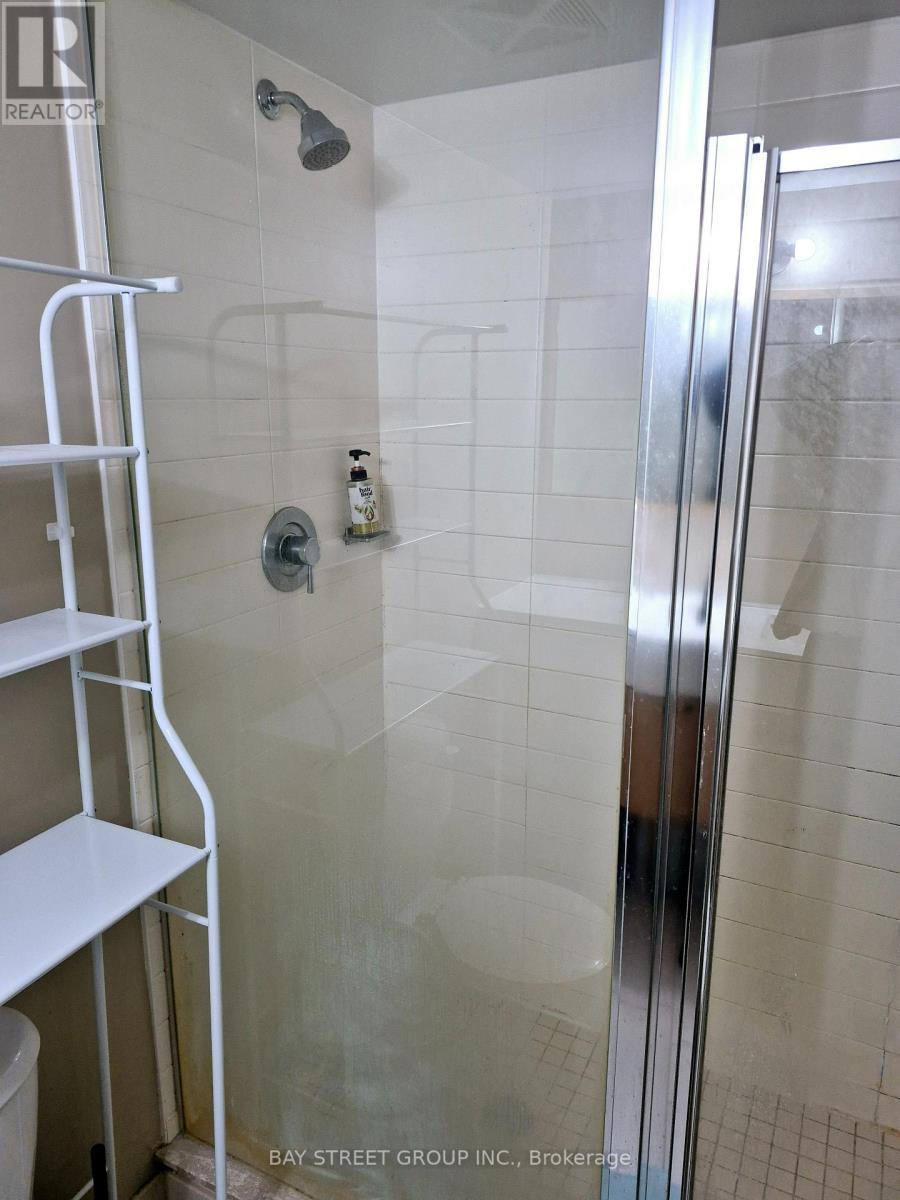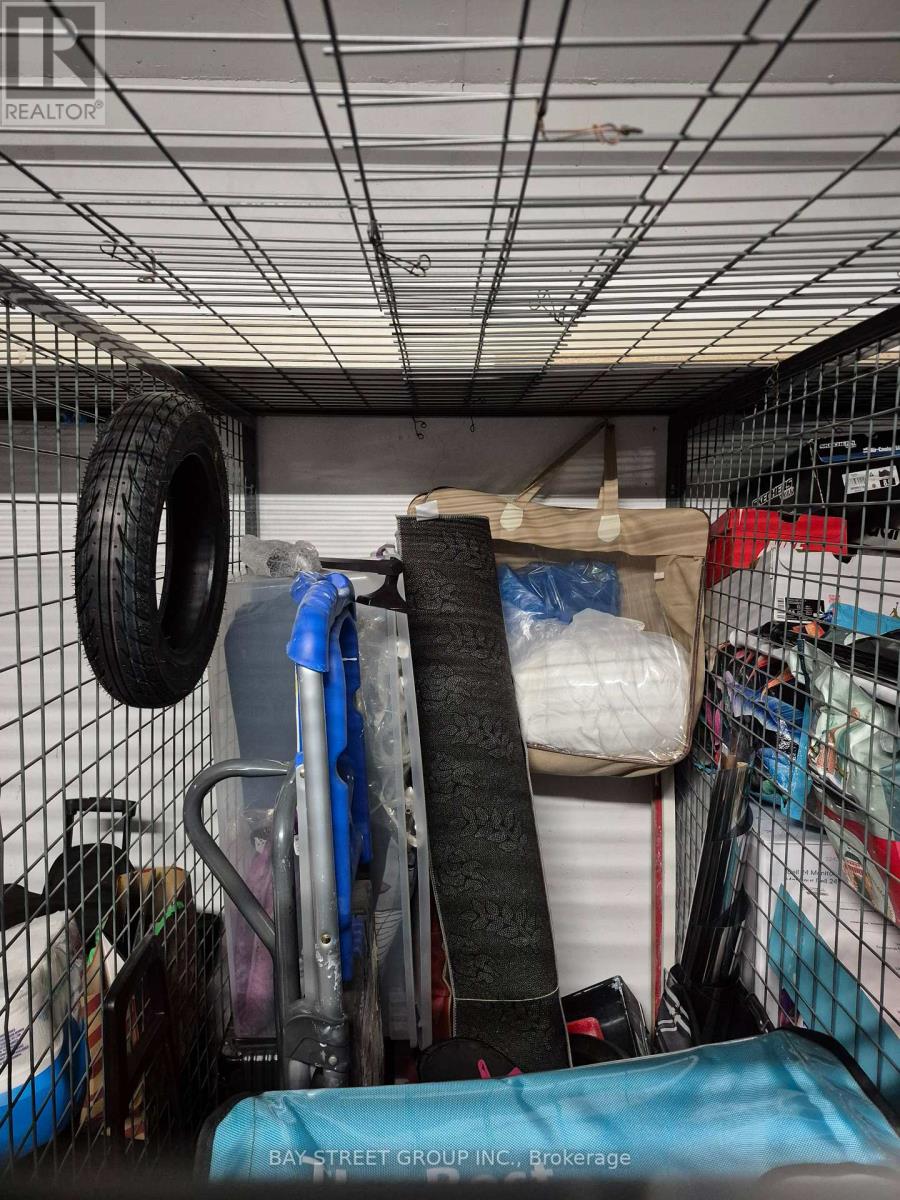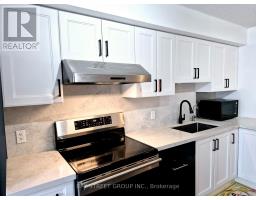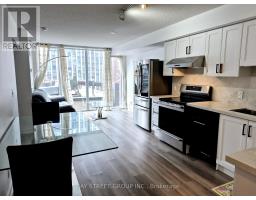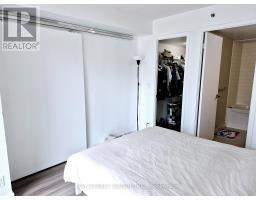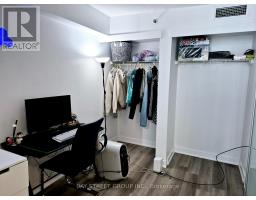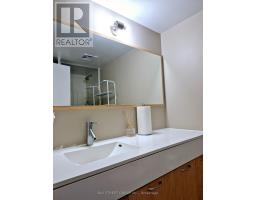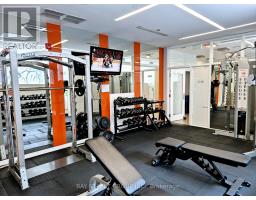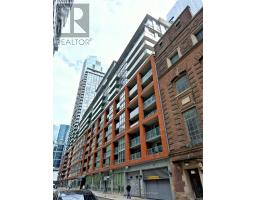631 - 21 Nelson Street Toronto, Ontario M5V 3H9
$599,000Maintenance, Heat, Water, Parking, Common Area Maintenance, Insurance
$740.50 Monthly
Maintenance, Heat, Water, Parking, Common Area Maintenance, Insurance
$740.50 MonthlyWelcome To This Newly Renovated and Spectacular Bright South Facing Suite With 2 Bedrooms & 2 Bathrooms and 9 ft Ceilings. This Prime Location Condo At The Ever Popular "Boutique" is Steps From University/ Adelaide Making It One of The Most Centrally Located Condos In The Financial District. High-End Upgrades Throughout. The Unit Features Newly Flooring Throughout, with Updated Modern Kitchen Cabinetry. The Kitchen Features Granite Countertops With Water Purifier, Comes With 2 Bedrooms, While the Primary Suite Features a spacious Walk-in Closet, Step Out Onto Your Private Open Balcony Which Provides a Tranquil Retreat to Unwind and Enjoying Dynamic City Views. 2 Full Bathrooms (A 3Pc and 4Pc With Smart Toilet Bidet with Tank Built In), One Parking Spot& One Locker Included. 24-Hour Concierge, Guest Suites, Fully Equipped Gym and Rooftop Patio. (id:50886)
Open House
This property has open houses!
1:00 pm
Ends at:4:00 pm
Property Details
| MLS® Number | C12153113 |
| Property Type | Single Family |
| Community Name | Waterfront Communities C1 |
| Amenities Near By | Hospital, Public Transit, Park |
| Community Features | Pet Restrictions |
| Features | Balcony, Carpet Free |
| Parking Space Total | 1 |
| View Type | City View |
Building
| Bathroom Total | 2 |
| Bedrooms Above Ground | 2 |
| Bedrooms Total | 2 |
| Amenities | Security/concierge, Exercise Centre, Visitor Parking, Party Room, Storage - Locker |
| Appliances | Water Purifier, Dishwasher, Dryer, Stove, Washer, Refrigerator |
| Cooling Type | Central Air Conditioning |
| Exterior Finish | Concrete |
| Heating Fuel | Natural Gas |
| Heating Type | Forced Air |
| Size Interior | 700 - 799 Ft2 |
| Type | Apartment |
Parking
| Underground | |
| Garage |
Land
| Acreage | No |
| Land Amenities | Hospital, Public Transit, Park |
Rooms
| Level | Type | Length | Width | Dimensions |
|---|---|---|---|---|
| Main Level | Living Room | 3.48 m | 3.35 m | 3.48 m x 3.35 m |
| Main Level | Kitchen | 3.31 m | 3.45 m | 3.31 m x 3.45 m |
| Main Level | Primary Bedroom | 2.98 m | 3.4 m | 2.98 m x 3.4 m |
| Main Level | Bedroom 2 | 2.37 m | 3.27 m | 2.37 m x 3.27 m |
Contact Us
Contact us for more information
Peter Huang
Salesperson
8300 Woodbine Ave Ste 500
Markham, Ontario L3R 9Y7
(905) 909-0101
(905) 909-0202





