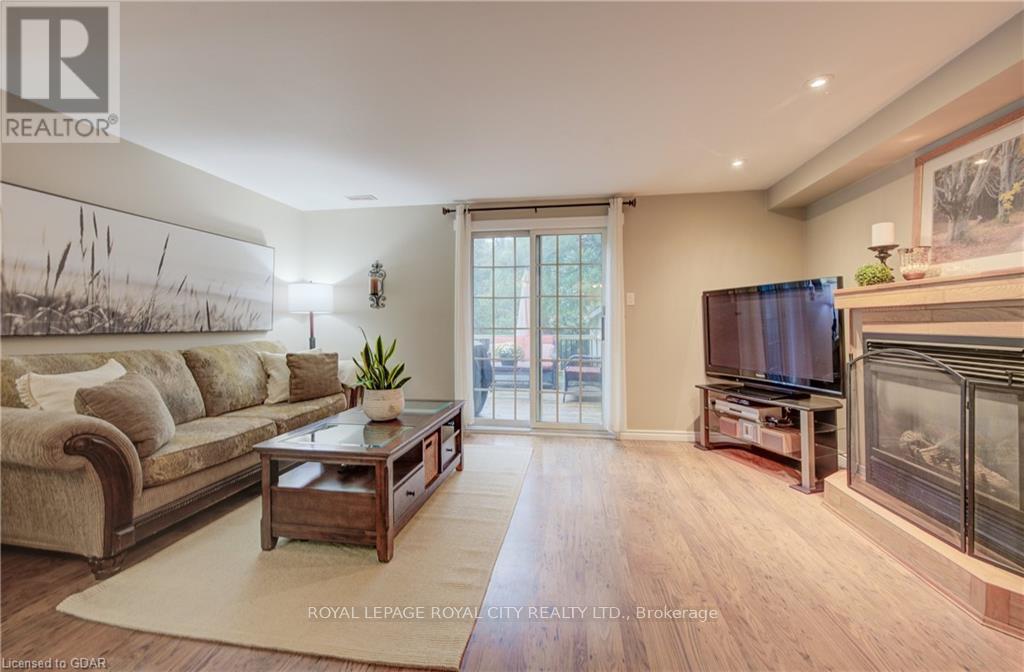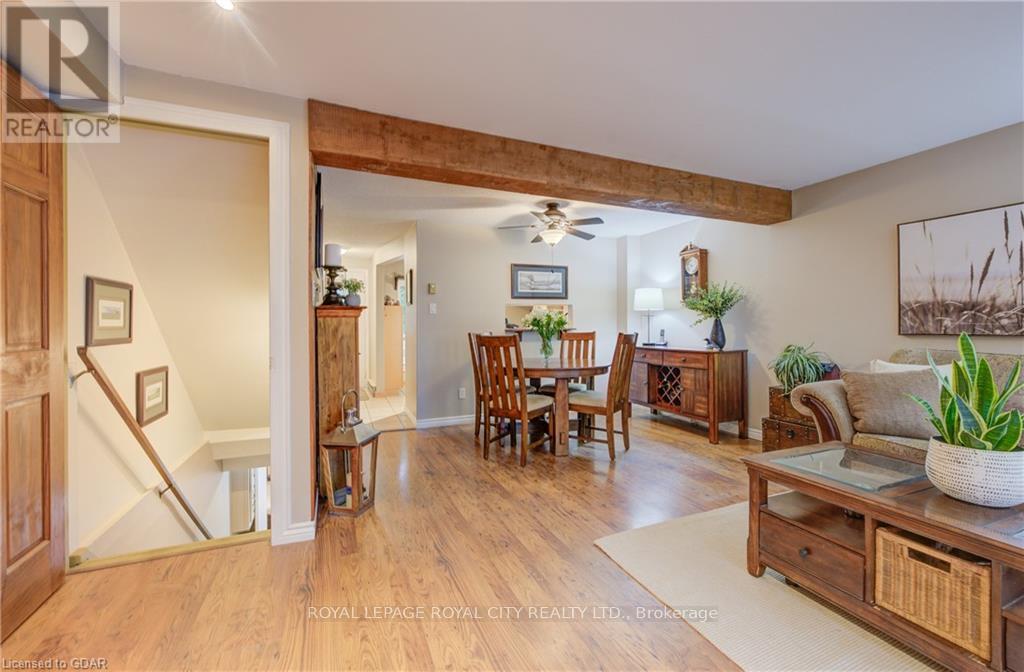631 Holman Crescent Centre Wellington, Ontario N1M 3M1
$699,900
This charming two-story residence is nestled on a tranquil crescent, ideally located on a private corner lot. Enclosed by a full fence and mature trees, the property offers a serene, park-like atmosphere that enhances the comfort of home. Inside, you'll find inviting features such as a cozy family room with a gas fireplace, a spacious kitchen, a fully finished basement, and a thoughtfully designed second floor. The home is energy-efficient, benefiting from in-floor heating in the basement that radiates warmth throughout, complemented by the main floor fireplace, keeping utility costs manageable. While there is no garage, the property boasts an impressive workshop with electrical access, providing ample space for storage or additional functionality. This street retains a delightful small-town charm, complete with a community park and nearby trails, making it an ideal place to call home. (id:50886)
Property Details
| MLS® Number | X9367052 |
| Property Type | Single Family |
| Community Name | Fergus |
| Features | Irregular Lot Size |
| ParkingSpaceTotal | 2 |
Building
| BathroomTotal | 2 |
| BedroomsAboveGround | 3 |
| BedroomsTotal | 3 |
| Amenities | Fireplace(s) |
| Appliances | Water Heater, Dryer, Refrigerator, Stove, Washer |
| BasementDevelopment | Finished |
| BasementType | N/a (finished) |
| ConstructionStyleAttachment | Detached |
| ExteriorFinish | Brick Facing, Vinyl Siding |
| FireplacePresent | Yes |
| FireplaceTotal | 1 |
| FoundationType | Poured Concrete |
| HalfBathTotal | 1 |
| HeatingFuel | Electric |
| HeatingType | Other |
| StoriesTotal | 2 |
| Type | House |
| UtilityWater | Municipal Water |
Land
| Acreage | No |
| Sewer | Sanitary Sewer |
| SizeDepth | 111 Ft |
| SizeFrontage | 40 Ft |
| SizeIrregular | 40 X 111 Ft ; Corner Lot |
| SizeTotalText | 40 X 111 Ft ; Corner Lot |
Rooms
| Level | Type | Length | Width | Dimensions |
|---|---|---|---|---|
| Second Level | Primary Bedroom | 3.33 m | 4.24 m | 3.33 m x 4.24 m |
| Second Level | Bedroom 2 | 2.41 m | 3.43 m | 2.41 m x 3.43 m |
| Second Level | Bedroom 3 | 2.44 m | 3.76 m | 2.44 m x 3.76 m |
| Second Level | Bathroom | 1.52 m | 2.41 m | 1.52 m x 2.41 m |
| Basement | Recreational, Games Room | 4.67 m | 5.23 m | 4.67 m x 5.23 m |
| Basement | Bathroom | 1 m | 1.55 m | 1 m x 1.55 m |
| Main Level | Kitchen | 2.77 m | 3.38 m | 2.77 m x 3.38 m |
| Main Level | Dining Room | 3.38 m | 2.21 m | 3.38 m x 2.21 m |
| Main Level | Living Room | 5.16 m | 4.24 m | 5.16 m x 4.24 m |
https://www.realtor.ca/real-estate/27466233/631-holman-crescent-centre-wellington-fergus-fergus
Interested?
Contact us for more information
Donna Doouss
Broker
118 Main Street
Rockwood, Ontario N0B 2K0







































































