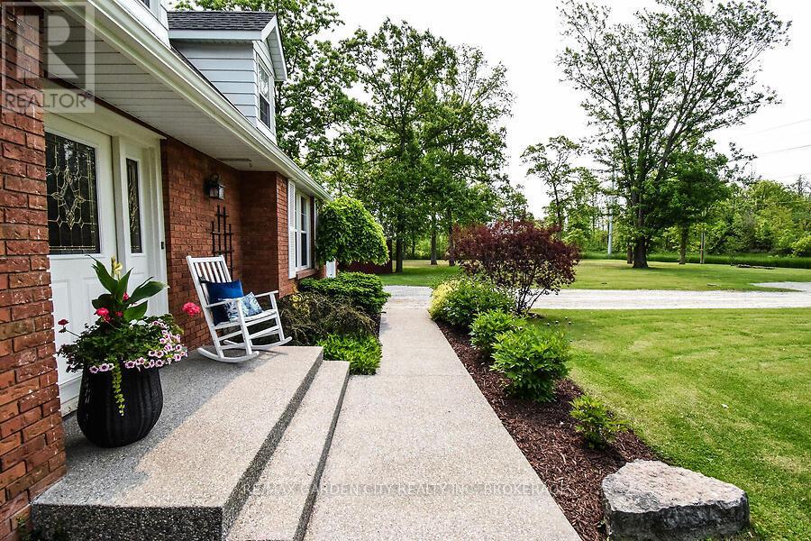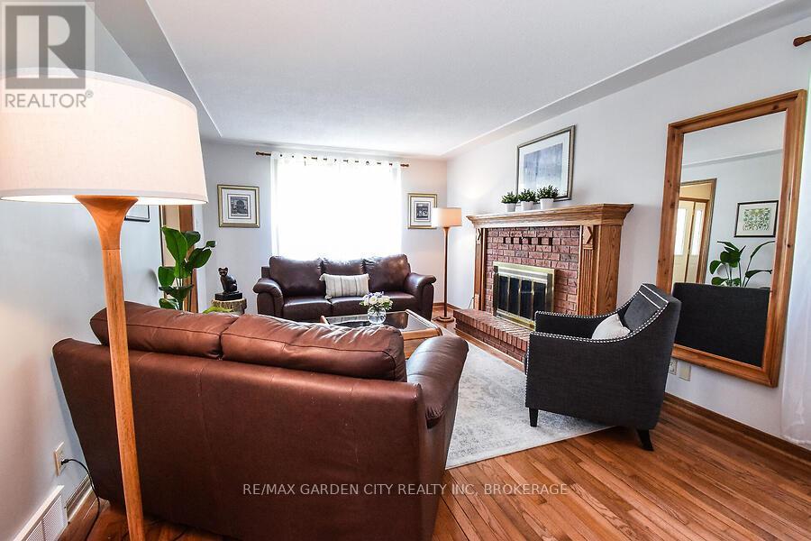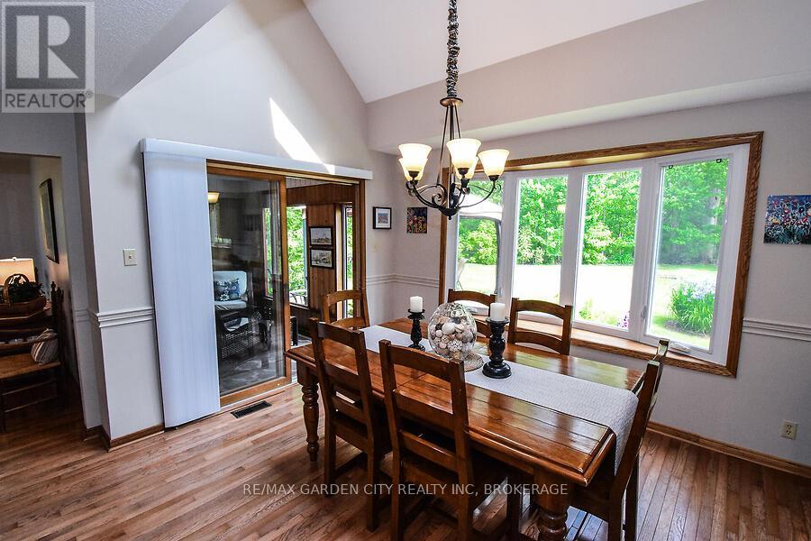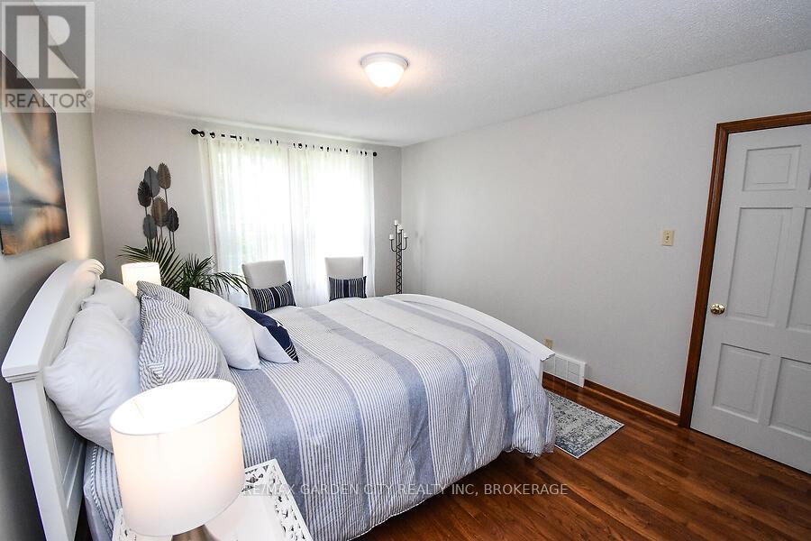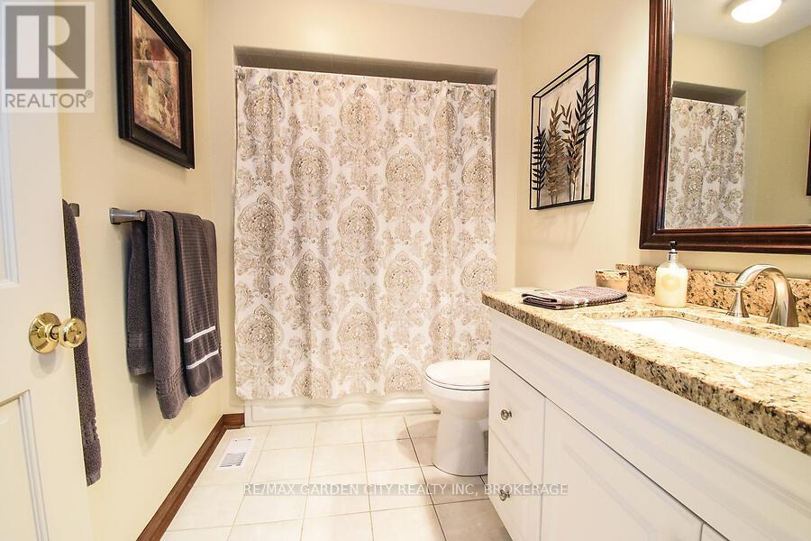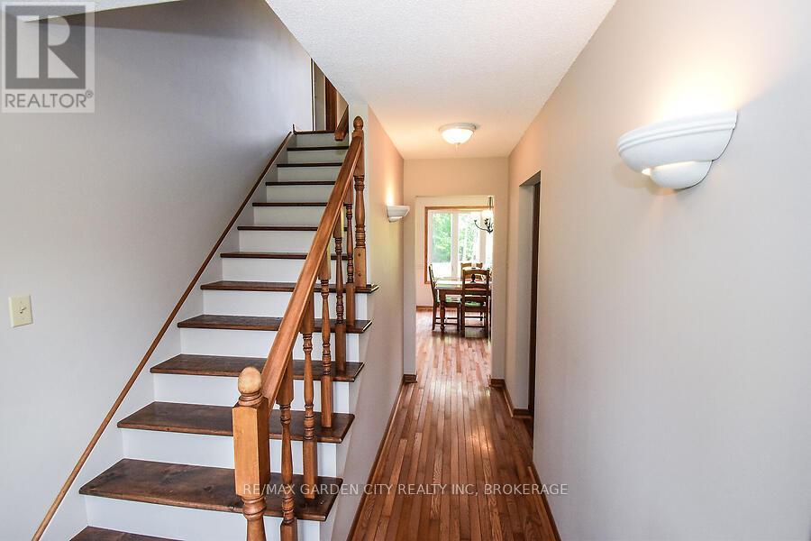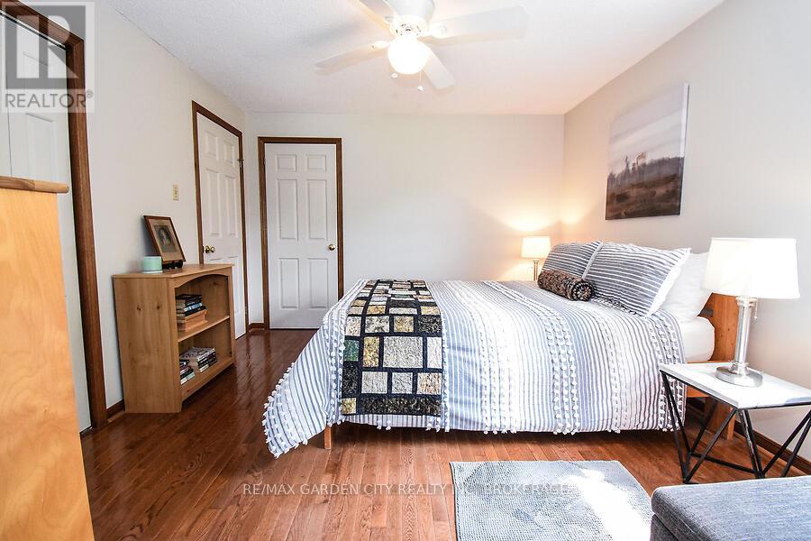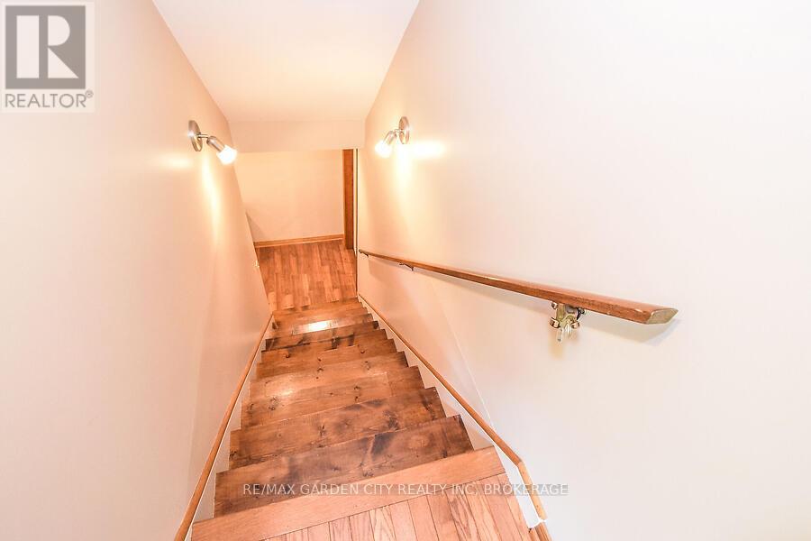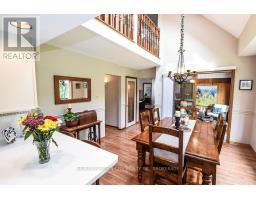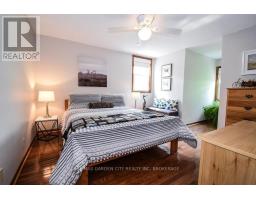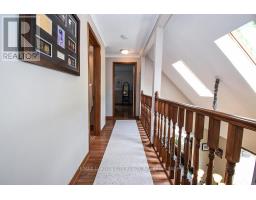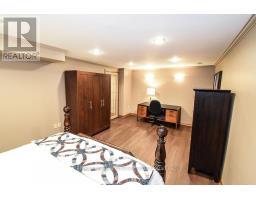631 Mud Street E Grimsby, Ontario L3M 0K3
$1,399,900
Nature Lovers Dream on Grimsby Mountain 10 Acres of Tranquility! Welcome to your private retreat just 7 minutes from the QEW! This charming 2-storey home offers 3 bedrooms, 3 bathrooms, and a fully finished basement featuring an office/bedroom, spacious rec room, and utility room perfect for growing families or home-based professionals. Enjoy the convenience of an oversized double attached garage, plus a detached 24' x 18' garage with an additional lean-to ideal for hobbyists, storage, or outdoor gear. Set on 10 acres of mixed forest and open land with 2 road frontages, this unique property offers the best of rural living and natural beauty. Whether you're watching deer, foxes, frogs, or fish, youll be sharing this special place with an abundance of wildlife. Don't miss this rare opportunity to own a scenic slice of Grimsby Mountain peace, privacy, and potential await! (id:50886)
Property Details
| MLS® Number | X12195761 |
| Property Type | Single Family |
| Community Name | 055 - Grimsby Escarpment |
| Features | Irregular Lot Size, Flat Site, Wetlands, Level |
| Parking Space Total | 13 |
| Structure | Deck |
Building
| Bathroom Total | 3 |
| Bedrooms Above Ground | 3 |
| Bedrooms Total | 3 |
| Amenities | Fireplace(s) |
| Appliances | Garage Door Opener Remote(s), Central Vacuum, Water Heater, Dishwasher, Dryer, Microwave, Stove, Washer, Refrigerator |
| Basement Development | Finished |
| Basement Type | Full (finished) |
| Construction Style Attachment | Detached |
| Cooling Type | Central Air Conditioning |
| Exterior Finish | Brick |
| Fireplace Present | Yes |
| Foundation Type | Block |
| Half Bath Total | 1 |
| Heating Fuel | Oil |
| Heating Type | Forced Air |
| Stories Total | 2 |
| Size Interior | 1,500 - 2,000 Ft2 |
| Type | House |
Parking
| Attached Garage | |
| Garage |
Land
| Acreage | Yes |
| Landscape Features | Landscaped |
| Sewer | Septic System |
| Size Depth | 604 Ft ,2 In |
| Size Frontage | 819 Ft ,7 In |
| Size Irregular | 819.6 X 604.2 Ft |
| Size Total Text | 819.6 X 604.2 Ft|10 - 24.99 Acres |
| Zoning Description | Niagara Conservation |
Rooms
| Level | Type | Length | Width | Dimensions |
|---|---|---|---|---|
| Second Level | Bathroom | 1 m | 1 m | 1 m x 1 m |
| Second Level | Bedroom | 3.39 m | 3.72 m | 3.39 m x 3.72 m |
| Second Level | Bedroom | 3.39 m | 3.38 m | 3.39 m x 3.38 m |
| Basement | Office | 5.94 m | 3.47 m | 5.94 m x 3.47 m |
| Basement | Recreational, Games Room | 3.56 m | 8.2 m | 3.56 m x 8.2 m |
| Basement | Utility Room | 884 m | 3.35 m | 884 m x 3.35 m |
| Ground Level | Kitchen | 3.38 m | 3.26 m | 3.38 m x 3.26 m |
| Ground Level | Dining Room | 3.75 m | 3.69 m | 3.75 m x 3.69 m |
| Ground Level | Living Room | 3.63 m | 6.13 m | 3.63 m x 6.13 m |
| Ground Level | Sunroom | 3.84 m | 2.56 m | 3.84 m x 2.56 m |
| Ground Level | Bedroom | 3.35 m | 4.6 m | 3.35 m x 4.6 m |
| Ground Level | Bathroom | 1 m | 1 m | 1 m x 1 m |
| Ground Level | Bathroom | 1 m | 1 m | 1 m x 1 m |
| Ground Level | Laundry Room | 3.78 m | 2.53 m | 3.78 m x 2.53 m |
Utilities
| Electricity | Installed |
Contact Us
Contact us for more information
Robert Murre
Broker
Lake & Carlton Plaza
St. Catharines, Ontario L2R 7J8
(905) 641-1110
(905) 684-1321
www.remax-gc.com/





