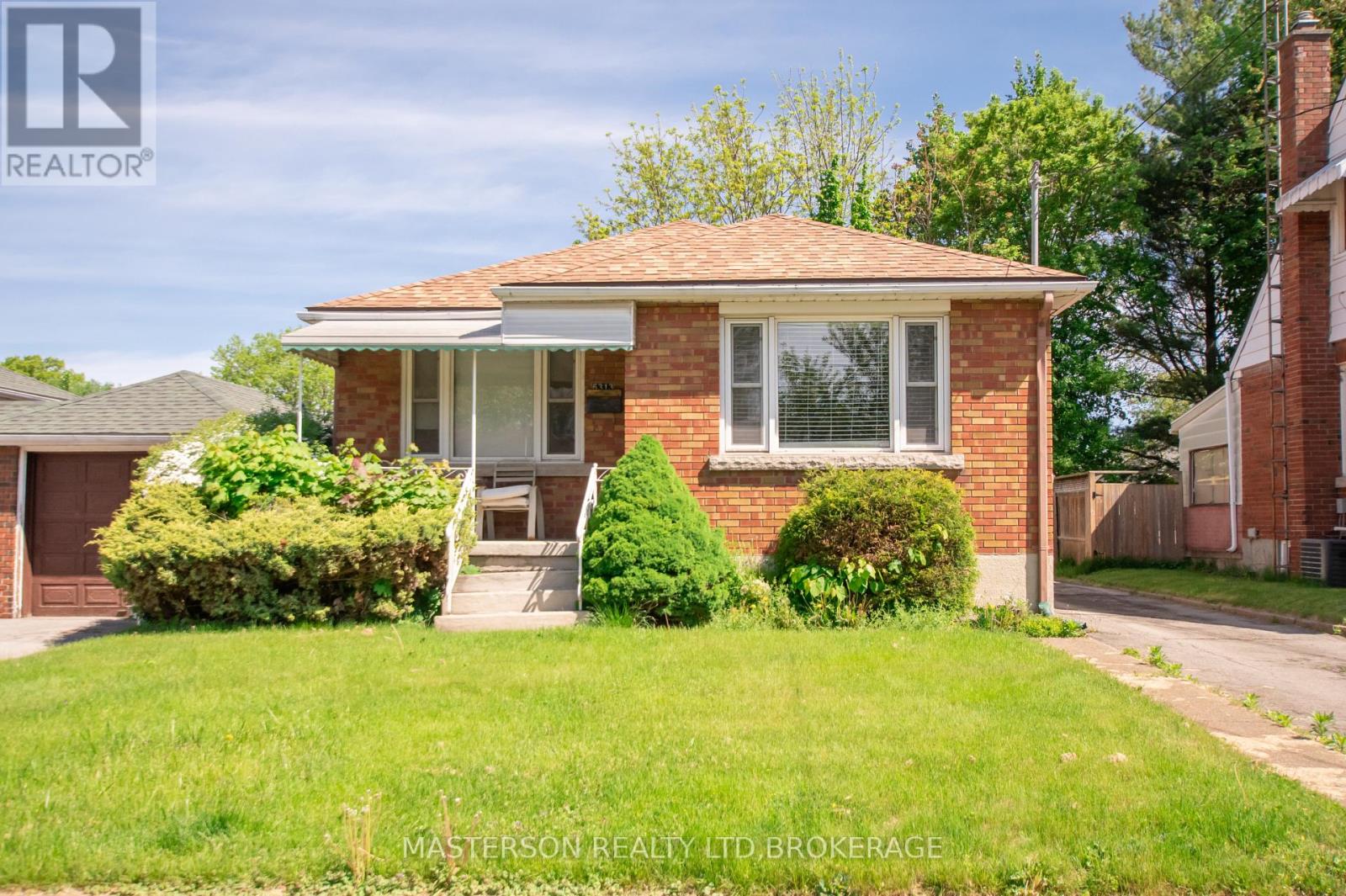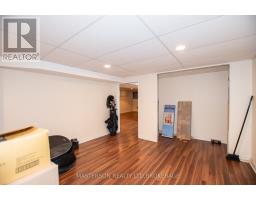6313 Corwin Crescent Niagara Falls, Ontario L2G 2L9
$524,900
This 2+1 bedroom bungalow offers incredible potential in a prime location just minutes from schools, shopping, parks, and, of course, the world-famous Niagara Falls. With over 1400 sq. ft. of potential living space, this home features a spacious kitchen that flows into a generously sized living room complete with an electric fireplace perfect for cozy evenings.Down the hall, you will find two well-proportioned bedrooms with original hardwood flooring and an updated 4-piece bathroom that ties the main level together beautifully.The fully finished basement offers a third bedroom and an expansive rec room ideal for extended family, in-law suite potential, or creating a separate rental space for added income.Whether you're a first-time homebuyer, investor, or looking for a property with income potential, this home is your opportunity to add value and make it your own. With a little vision and TLC, you can transform this well-located bungalow into something truly special. ** This is a linked property.** (id:50886)
Property Details
| MLS® Number | X12164972 |
| Property Type | Single Family |
| Community Name | 216 - Dorchester |
| Equipment Type | Water Heater - Gas |
| Parking Space Total | 3 |
| Rental Equipment Type | Water Heater - Gas |
Building
| Bathroom Total | 1 |
| Bedrooms Above Ground | 2 |
| Bedrooms Below Ground | 1 |
| Bedrooms Total | 3 |
| Age | 51 To 99 Years |
| Appliances | Dryer, Stove, Washer, Refrigerator |
| Architectural Style | Bungalow |
| Basement Development | Finished |
| Basement Type | N/a (finished) |
| Construction Style Attachment | Detached |
| Cooling Type | Central Air Conditioning |
| Exterior Finish | Brick Facing |
| Foundation Type | Block |
| Heating Fuel | Natural Gas |
| Heating Type | Forced Air |
| Stories Total | 1 |
| Size Interior | 700 - 1,100 Ft2 |
| Type | House |
| Utility Water | Municipal Water |
Parking
| No Garage |
Land
| Acreage | No |
| Sewer | Sanitary Sewer |
| Size Depth | 120 Ft |
| Size Frontage | 40 Ft |
| Size Irregular | 40 X 120 Ft |
| Size Total Text | 40 X 120 Ft |
Rooms
| Level | Type | Length | Width | Dimensions |
|---|---|---|---|---|
| Basement | Bedroom 3 | 5.15 m | 3.66 m | 5.15 m x 3.66 m |
| Basement | Recreational, Games Room | 9.2 m | 3.29 m | 9.2 m x 3.29 m |
| Basement | Laundry Room | 4.88 m | 3.96 m | 4.88 m x 3.96 m |
| Main Level | Bedroom | 3.2 m | 3.11 m | 3.2 m x 3.11 m |
| Main Level | Bedroom | 3.2 m | 3.11 m | 3.2 m x 3.11 m |
| Main Level | Kitchen | 3.69 m | 3.84 m | 3.69 m x 3.84 m |
| Main Level | Living Room | 5.39 m | 3.72 m | 5.39 m x 3.72 m |
| Main Level | Bathroom | 2.32 m | 1.89 m | 2.32 m x 1.89 m |
Utilities
| Cable | Installed |
| Sewer | Installed |
Contact Us
Contact us for more information
Michael Strange
Salesperson
4410 Beechwood Rd
Niagara Falls, Ontario L2H 0R3
(905) 358-5656
(905) 354-9205
www.mastersonrealty.ca/
Tim Masterson
Broker of Record
4410 Beechwood Rd
Niagara Falls, Ontario L2H 0R3
(905) 358-5656
(905) 354-9205
www.mastersonrealty.ca/





















































