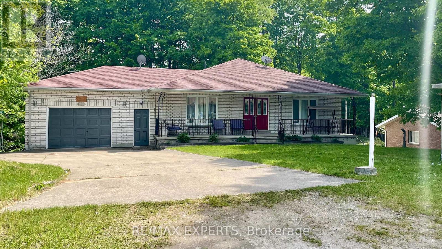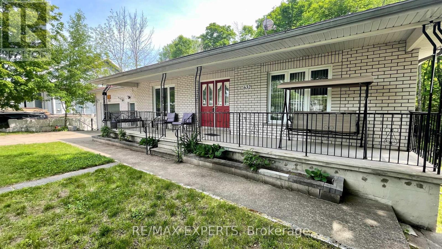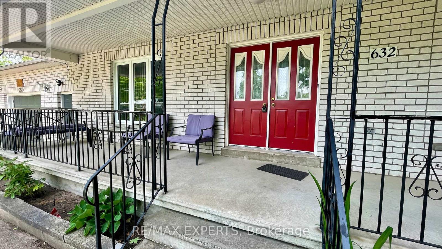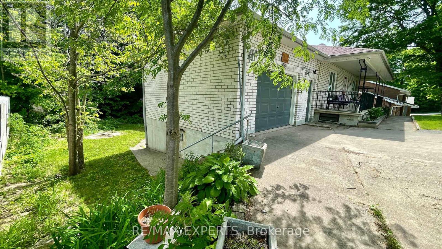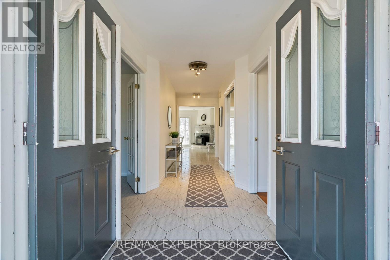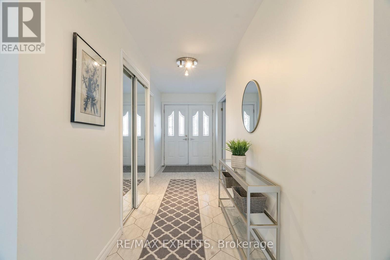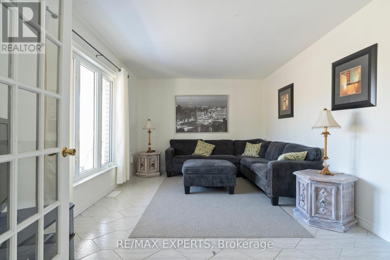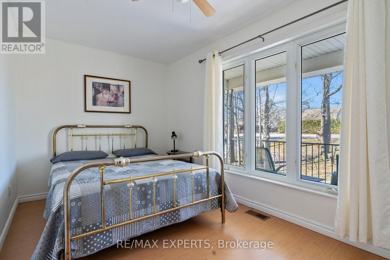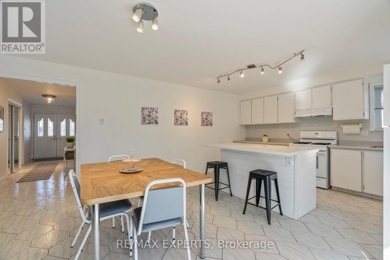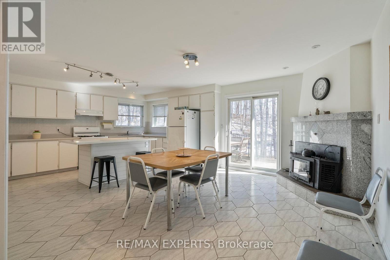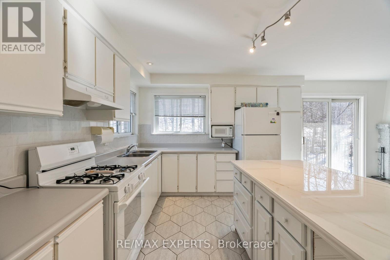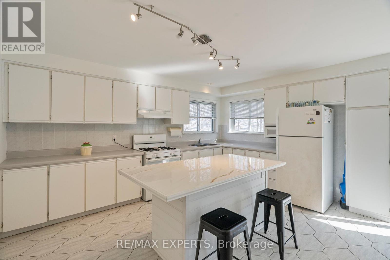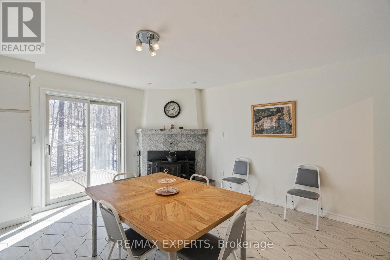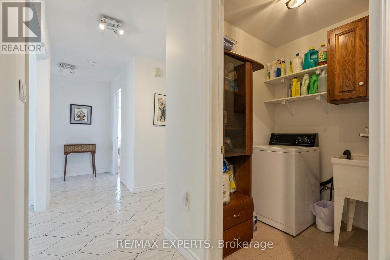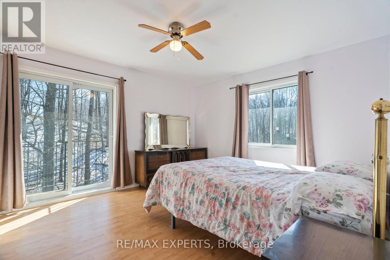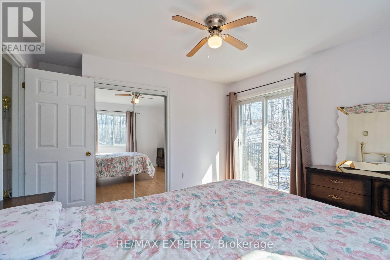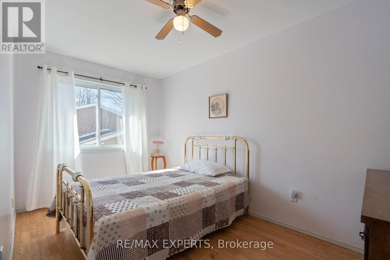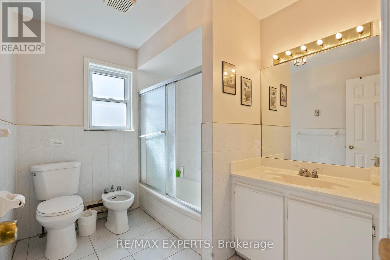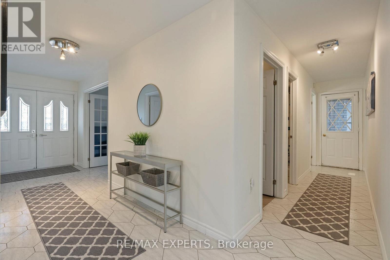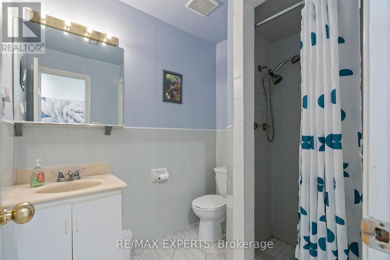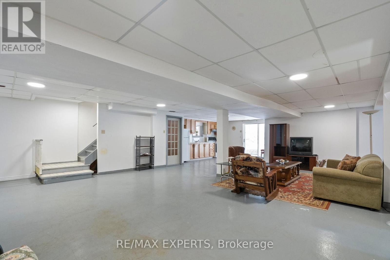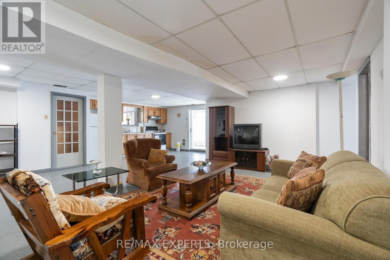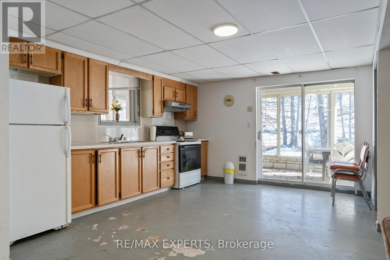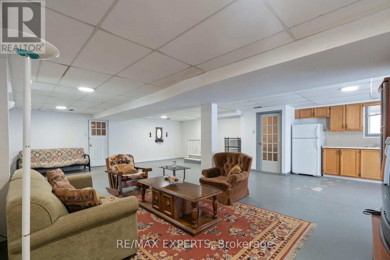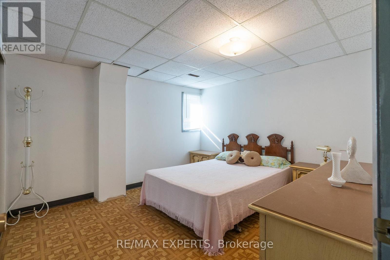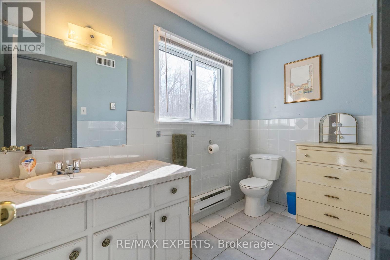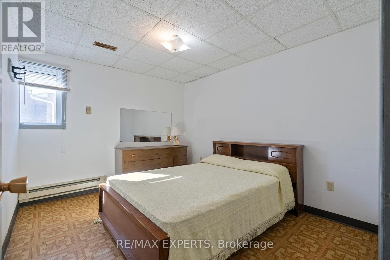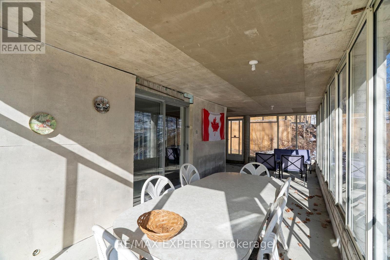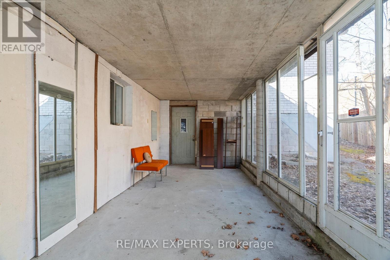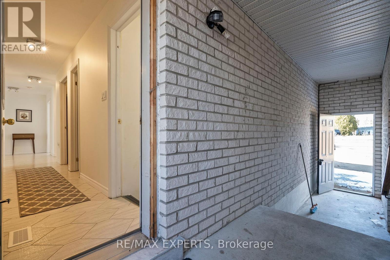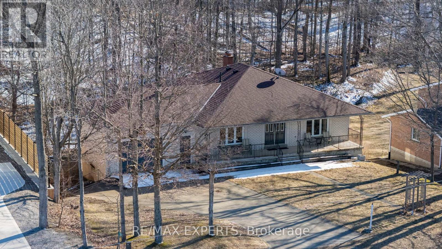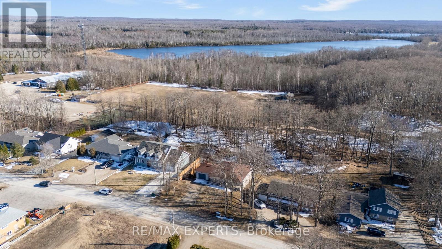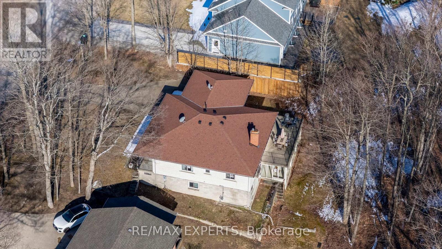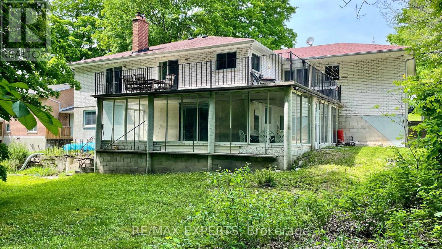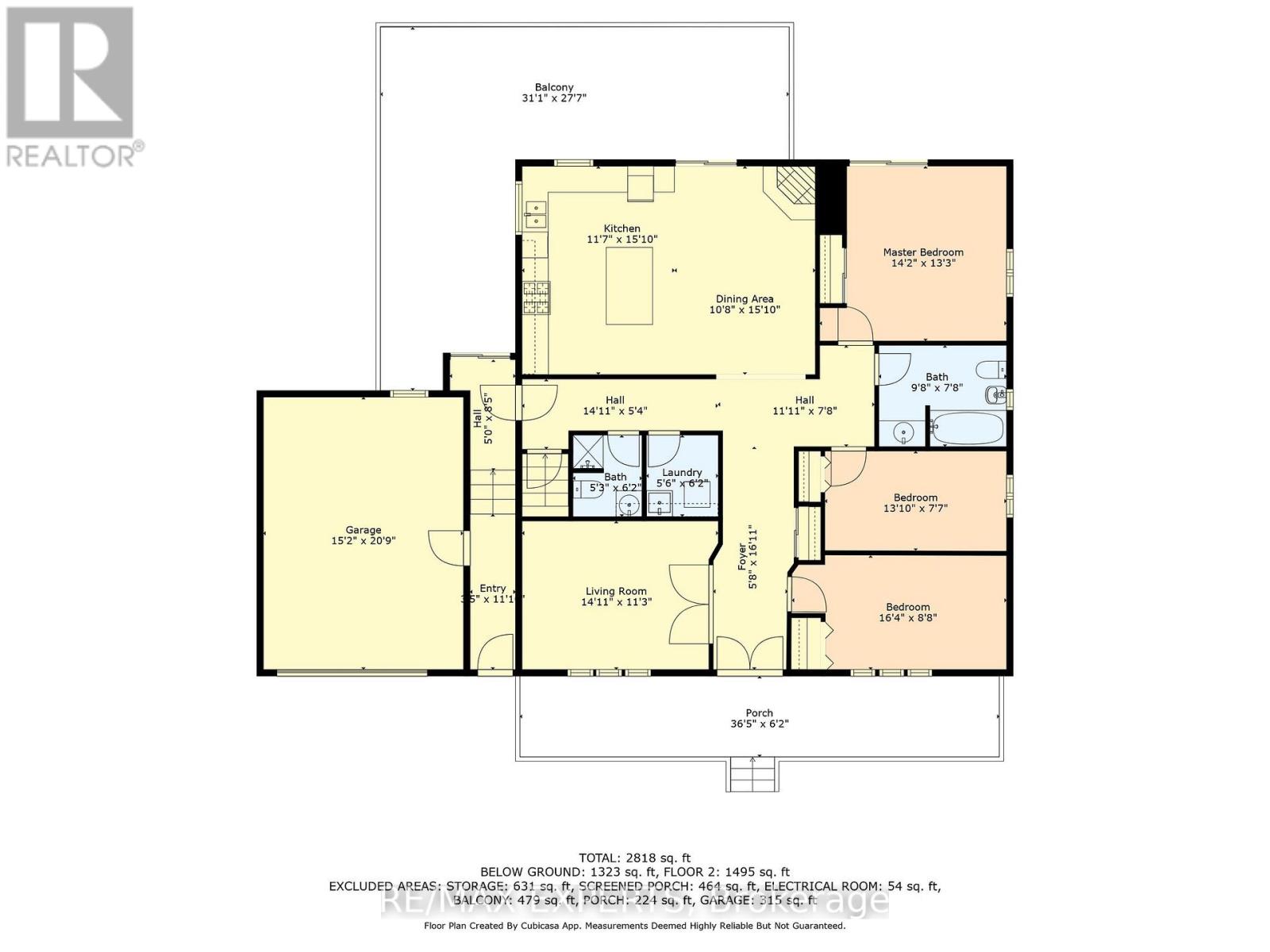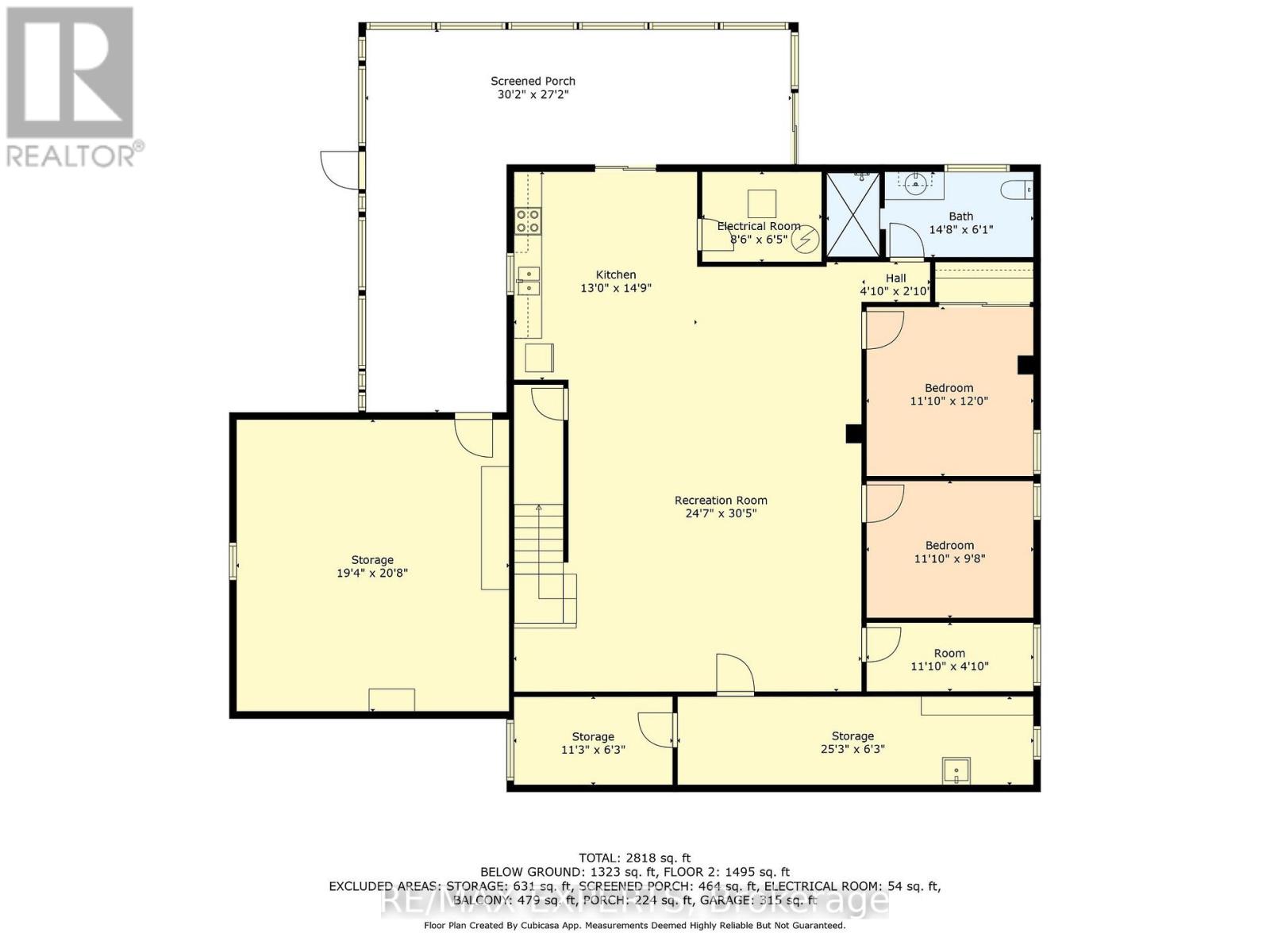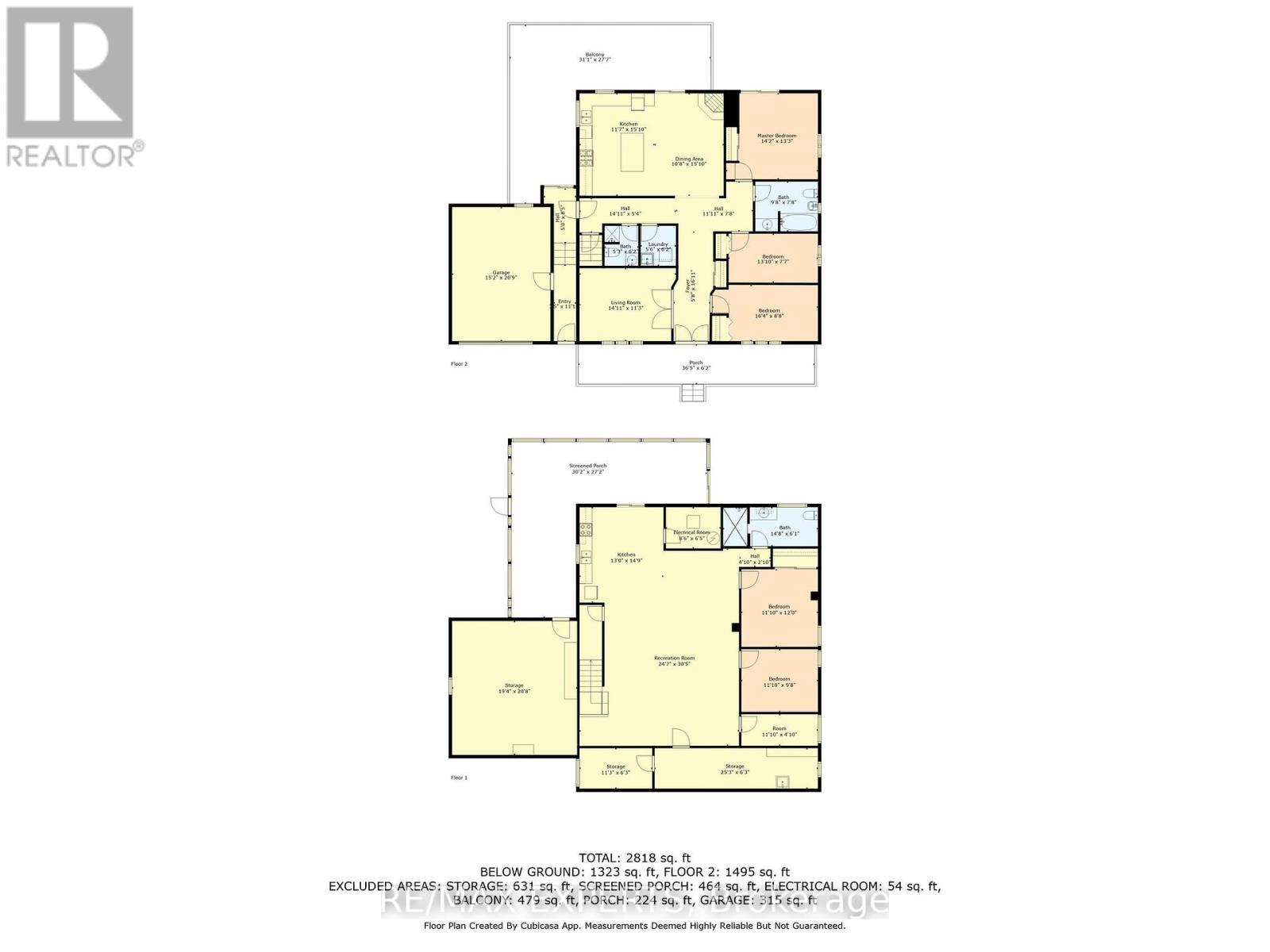632 Bannister Drive South Bruce Peninsula, Ontario N0H 2G0
$739,900
INCREDIBLE OPPORTUNITY TO OWN AN ALL BRICK WALKOUT BUNGALOW ON A HUGE LOT THAT IS ONLY A 10 MINUTE WALK TO THE BEACH! LARGE ENOUGH FOR A GROWING FAMILY OR PURCHASE WITH RELATIVE AS A FAMILY RETREAT AND STILL HAVE PRIVACY WITH THE WALKOUT INLAW SUITE. MASSIVE SUSPENDED CONCRETE DECK WRAPS ALMOST HALF THE HOUSE OVERLOOKING PRIVATE TREED LOT WITH NO NEIGHBOURS BEHIND AND CONCRETE DRIVEWAY HAS PARKING FOR 6 CARS! START MAKING YOUR SAUBLE MEMORIES TODAY! (id:50886)
Property Details
| MLS® Number | X12409075 |
| Property Type | Single Family |
| Community Name | South Bruce Peninsula |
| Amenities Near By | Beach, Park |
| Community Features | Community Centre |
| Features | Carpet Free, In-law Suite |
| Parking Space Total | 7 |
Building
| Bathroom Total | 3 |
| Bedrooms Above Ground | 3 |
| Bedrooms Below Ground | 2 |
| Bedrooms Total | 5 |
| Appliances | Dryer, Two Stoves, Washer, Window Coverings, Two Refrigerators |
| Architectural Style | Bungalow |
| Basement Development | Finished |
| Basement Features | Walk Out |
| Basement Type | N/a (finished) |
| Construction Style Attachment | Detached |
| Cooling Type | None |
| Exterior Finish | Brick |
| Fireplace Present | Yes |
| Flooring Type | Ceramic, Laminate, Concrete, Vinyl |
| Foundation Type | Block |
| Heating Fuel | Natural Gas |
| Heating Type | Forced Air |
| Stories Total | 1 |
| Size Interior | 1,100 - 1,500 Ft2 |
| Type | House |
| Utility Water | Sand Point |
Parking
| Attached Garage | |
| Garage |
Land
| Acreage | No |
| Land Amenities | Beach, Park |
| Sewer | Septic System |
| Size Depth | 186 Ft |
| Size Frontage | 83 Ft |
| Size Irregular | 83 X 186 Ft |
| Size Total Text | 83 X 186 Ft |
Rooms
| Level | Type | Length | Width | Dimensions |
|---|---|---|---|---|
| Basement | Great Room | 11.44 m | 7.54 m | 11.44 m x 7.54 m |
| Basement | Bedroom | 3.42 m | 2.87 m | 3.42 m x 2.87 m |
| Basement | Bedroom | 3.7 m | 3.42 m | 3.7 m x 3.42 m |
| Main Level | Kitchen | 4.52 m | 3.34 m | 4.52 m x 3.34 m |
| Main Level | Dining Room | 4.52 m | 3.34 m | 4.52 m x 3.34 m |
| Main Level | Primary Bedroom | 4.32 m | 3.63 m | 4.32 m x 3.63 m |
| Main Level | Bedroom 3 | 3.97 m | 2.38 m | 3.97 m x 2.38 m |
| Main Level | Bedroom 2 | 4.53 m | 2.5 m | 4.53 m x 2.5 m |
| Main Level | Family Room | 4.76 m | 3.4 m | 4.76 m x 3.4 m |
Utilities
| Electricity | Installed |
Contact Us
Contact us for more information
Adam Romasco
Salesperson
277 Cityview Blvd Unit 16
Vaughan, Ontario L4H 5A4
(905) 499-8800
www.remaxexperts.ca/
Carmine Buccafurni
Salesperson
277 Cityview Blvd Unit 16
Vaughan, Ontario L4H 5A4
(905) 499-8800
www.remaxexperts.ca/

