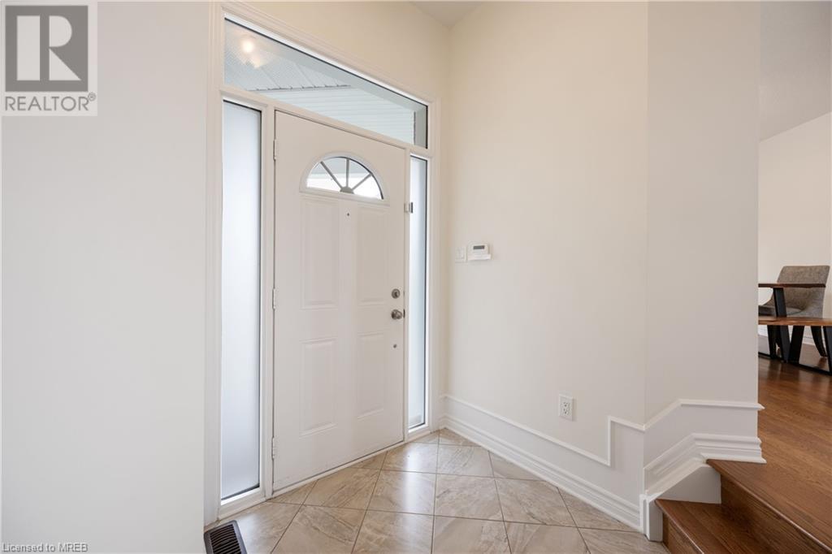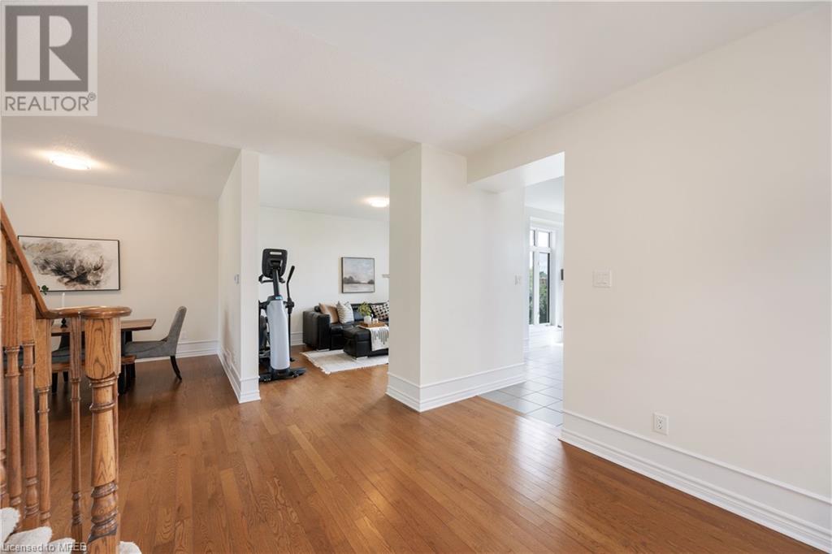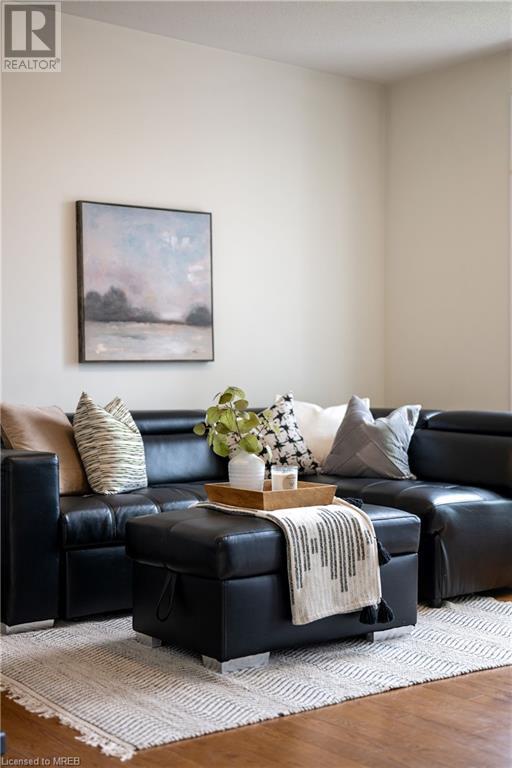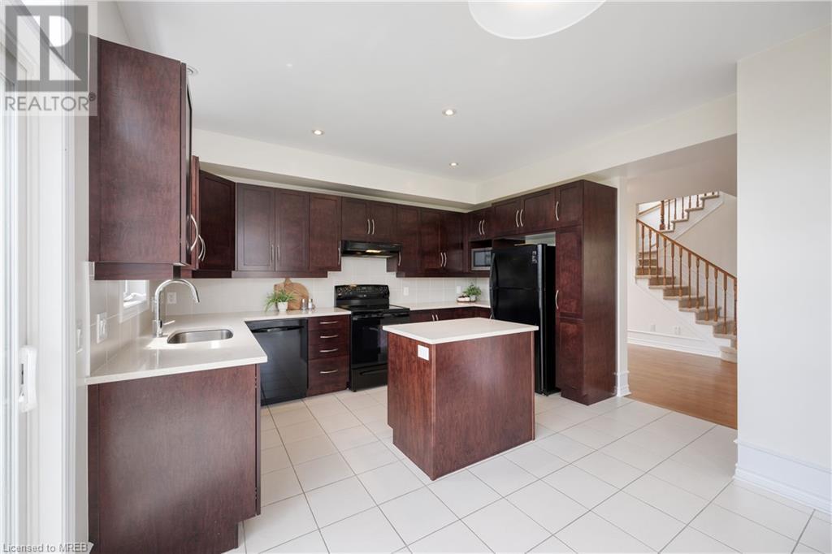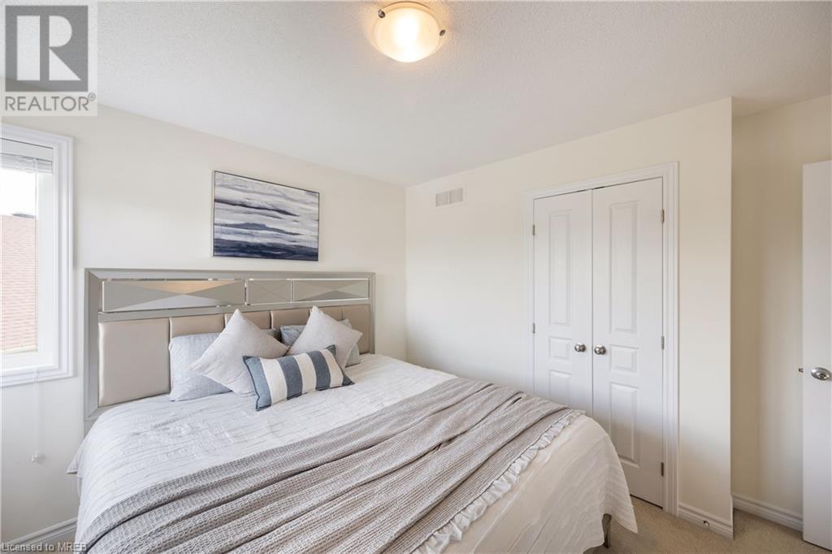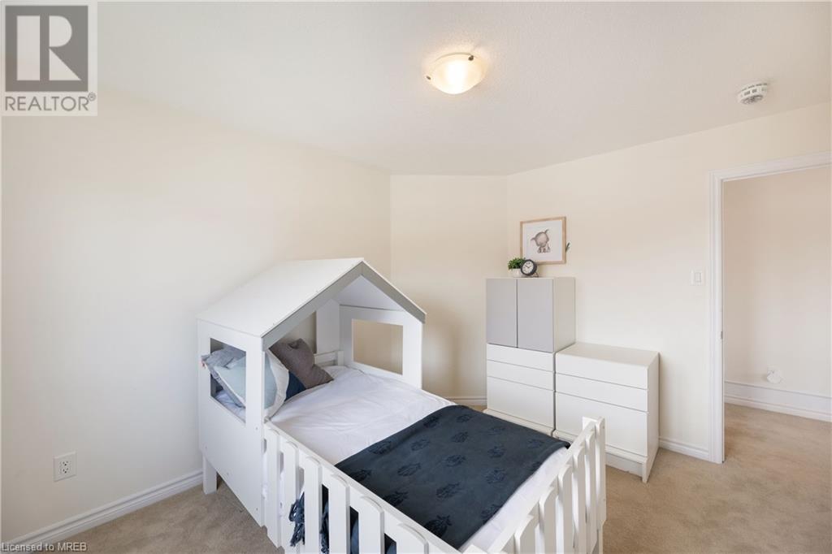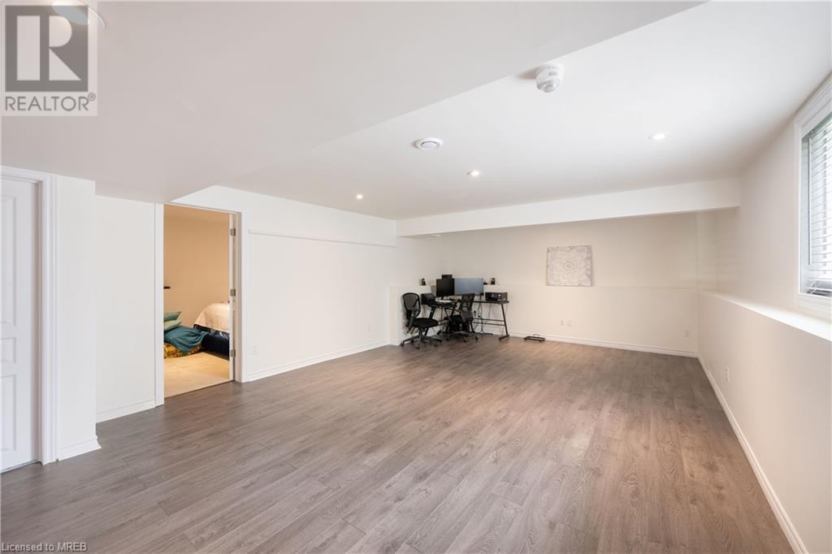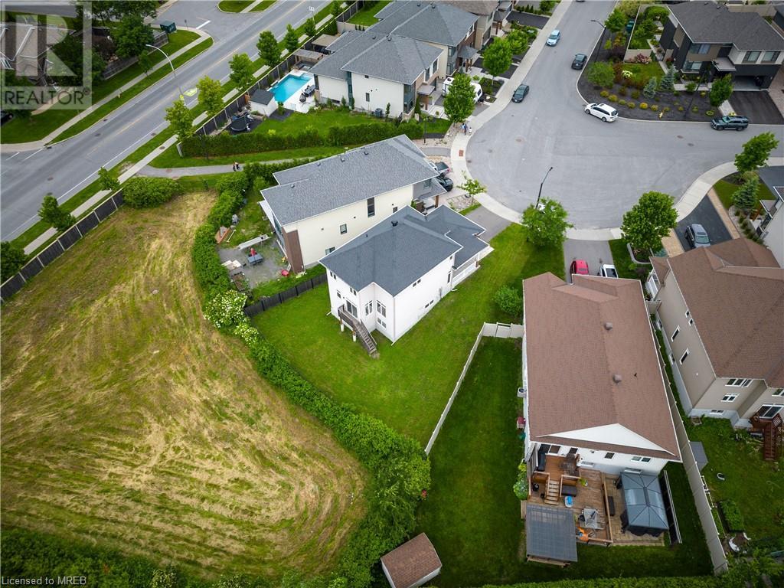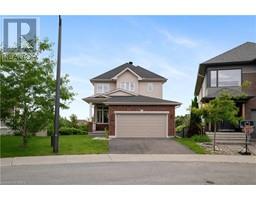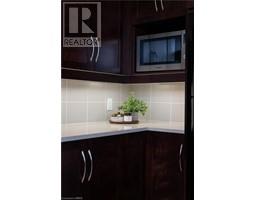632 Bridleglen Crescent Crescent Ottawa, Ontario K2M 0H2
$899,000
Welcome to this beautifully maintained Bridlewood home, blending classic charm with modern elegance. Situated on a private pie-shaped lot with no rear neighbors, this home offers ultimate privacy and tranquility. The classic brick exterior, covered porch, 2-car garage, and driveway for 4 more set a sophisticated tone. With over 2,800 sq. ft. of finished space, this home boasts 4 bedrooms and 4 bathrooms. The main level features ardwood floors, a cozy family room with a gas fireplace, and formal living and dining rooms. The bright eat-in kitchen, with quartz counters and backyard access, is perfect for summer barbecues. Large windows flood the home with natural light. The finished basement includes a large great room, a 4th bedroom, a full bath, and ample storage space. Enjoy amazing Sunset views from the back of this beautiful Bridlewood home. Located in sought-after Bridlewood, this home offers both privacy and peace. (id:50886)
Property Details
| MLS® Number | 40613190 |
| Property Type | Single Family |
| AmenitiesNearBy | Playground |
| CommunityFeatures | School Bus |
| ParkingSpaceTotal | 4 |
Building
| BathroomTotal | 4 |
| BedroomsAboveGround | 3 |
| BedroomsBelowGround | 1 |
| BedroomsTotal | 4 |
| Appliances | Dishwasher, Dryer, Refrigerator, Stove, Water Meter, Washer, Hood Fan, Window Coverings |
| ArchitecturalStyle | 2 Level |
| BasementDevelopment | Finished |
| BasementType | Full (finished) |
| ConstructionStyleAttachment | Detached |
| CoolingType | Central Air Conditioning |
| ExteriorFinish | Brick, Vinyl Siding |
| FoundationType | Poured Concrete |
| HalfBathTotal | 1 |
| HeatingType | Forced Air |
| StoriesTotal | 2 |
| SizeInterior | 2858 Sqft |
| Type | House |
| UtilityWater | Municipal Water |
Parking
| Attached Garage |
Land
| AccessType | Road Access |
| Acreage | No |
| LandAmenities | Playground |
| Sewer | Municipal Sewage System |
| SizeDepth | 102 Ft |
| SizeFrontage | 32 Ft |
| SizeTotalText | Under 1/2 Acre |
| ZoningDescription | Res |
Rooms
| Level | Type | Length | Width | Dimensions |
|---|---|---|---|---|
| Second Level | 5pc Bathroom | Measurements not available | ||
| Second Level | 4pc Bathroom | Measurements not available | ||
| Second Level | Bedroom | 10'5'' x 1'11'' | ||
| Second Level | Bedroom | 11'11'' x 9'11'' | ||
| Second Level | Primary Bedroom | 15'5'' x 12'11'' | ||
| Basement | 4pc Bathroom | Measurements not available | ||
| Basement | Great Room | 15'7'' x 24'7'' | ||
| Basement | Bedroom | 8'9'' x 13'11'' | ||
| Main Level | 2pc Bathroom | Measurements not available | ||
| Main Level | Laundry Room | 8'0'' x 6'0'' | ||
| Main Level | Dining Room | 11'5'' x 9'9'' | ||
| Main Level | Living Room | 13'11'' x 11'6'' | ||
| Main Level | Kitchen | 13'9'' x 15'6'' | ||
| Main Level | Family Room | 13'11'' x 11'6'' |
https://www.realtor.ca/real-estate/27102591/632-bridleglen-crescent-crescent-ottawa
Interested?
Contact us for more information
Ishwar Garg
Salesperson
5010 Steeles Ave W Unit 11a
Toronto, Ontario M9V 5C6





