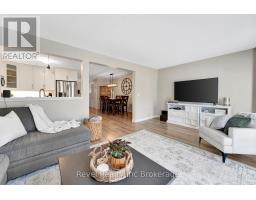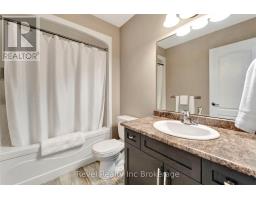632 Crawford Crescent Woodstock, Ontario N4S 8Z5
$649,900
This well-maintained 3-bedroom freehold townhome was built by quality local builder Hunt Homes and is situated in a highly sought-after area, just minutes from major highways, a hospital, and a variety of amenities. The garage has a walkway that leads to your backyard for convenience. The open-concept main floor features a beautifully updated kitchen with modern finishes and new flooring throughout (new kitchen and new flooring added by the current owner). The spacious primary bedroom boasts double doors and a 4-piece ensuite with double sinks. Upstairs, the convenient laundry room adds to the home's functionality. The fenced backyard offers a private retreat with a deck and no rear neighbors, plus added drainage for improved outdoor space. The clean, dry basement is ready for your final touches, offering endless possibilities for additional living space or storage. This home has been impeccably cared for by its long-time owner and shows like it's new. (id:50886)
Open House
This property has open houses!
1:00 pm
Ends at:3:00 pm
Property Details
| MLS® Number | X12066470 |
| Property Type | Single Family |
| Amenities Near By | Schools, Public Transit, Park |
| Community Features | Community Centre |
| Features | Lighting |
| Parking Space Total | 2 |
| Structure | Porch |
Building
| Bathroom Total | 3 |
| Bedrooms Above Ground | 3 |
| Bedrooms Total | 3 |
| Age | 6 To 15 Years |
| Appliances | Garage Door Opener Remote(s), Water Heater, Water Softener, Dishwasher, Dryer, Garage Door Opener, Microwave, Stove, Washer, Window Coverings, Refrigerator |
| Basement Development | Unfinished |
| Basement Type | N/a (unfinished) |
| Construction Style Attachment | Attached |
| Cooling Type | Central Air Conditioning |
| Exterior Finish | Brick, Vinyl Siding |
| Foundation Type | Poured Concrete |
| Half Bath Total | 1 |
| Heating Fuel | Natural Gas |
| Heating Type | Forced Air |
| Stories Total | 2 |
| Size Interior | 1,500 - 2,000 Ft2 |
| Type | Row / Townhouse |
| Utility Water | Municipal Water |
Parking
| Attached Garage | |
| Garage |
Land
| Acreage | No |
| Land Amenities | Schools, Public Transit, Park |
| Landscape Features | Landscaped |
| Sewer | Sanitary Sewer |
| Size Depth | 128 Ft ,6 In |
| Size Frontage | 22 Ft ,1 In |
| Size Irregular | 22.1 X 128.5 Ft |
| Size Total Text | 22.1 X 128.5 Ft |
Rooms
| Level | Type | Length | Width | Dimensions |
|---|---|---|---|---|
| Second Level | Bathroom | 2.69 m | 1.66 m | 2.69 m x 1.66 m |
| Second Level | Bathroom | 2.46 m | 2.14 m | 2.46 m x 2.14 m |
| Second Level | Bedroom | 2.88 m | 4.29 m | 2.88 m x 4.29 m |
| Second Level | Bedroom | 2.92 m | 4.2 m | 2.92 m x 4.2 m |
| Second Level | Laundry Room | 2.71 m | 1.84 m | 2.71 m x 1.84 m |
| Second Level | Primary Bedroom | 4.75 m | 4.12 m | 4.75 m x 4.12 m |
| Basement | Other | 5.8 m | 13.13 m | 5.8 m x 13.13 m |
| Main Level | Bathroom | 1.54 m | 1.73 m | 1.54 m x 1.73 m |
| Main Level | Dining Room | 2.93 m | 4.66 m | 2.93 m x 4.66 m |
| Main Level | Kitchen | 2.97 m | 3.23 m | 2.97 m x 3.23 m |
| Main Level | Living Room | 5.9 m | 3.54 m | 5.9 m x 3.54 m |
Utilities
| Cable | Available |
| Sewer | Installed |
https://www.realtor.ca/real-estate/28130128/632-crawford-crescent-woodstock
Contact Us
Contact us for more information
Jessica Curtis-Blair
Salesperson
111 Huron St
Woodstock, Ontario N4S 6Z6
(519) 989-0999























































