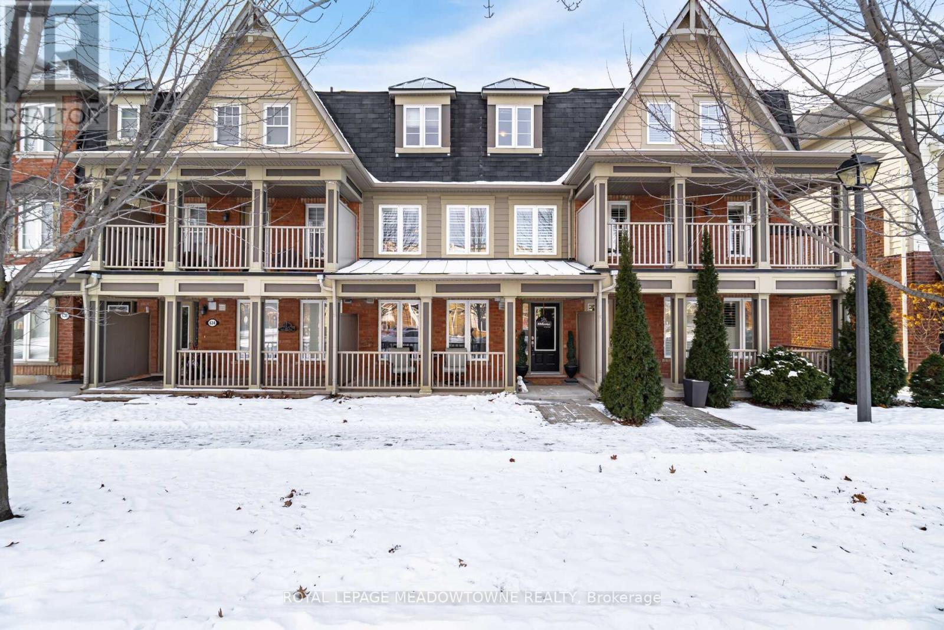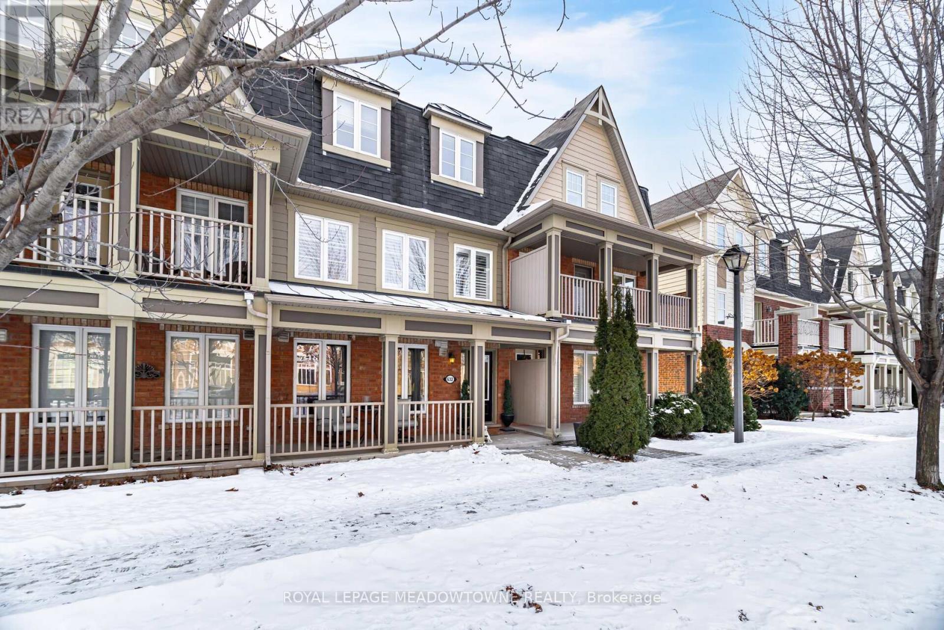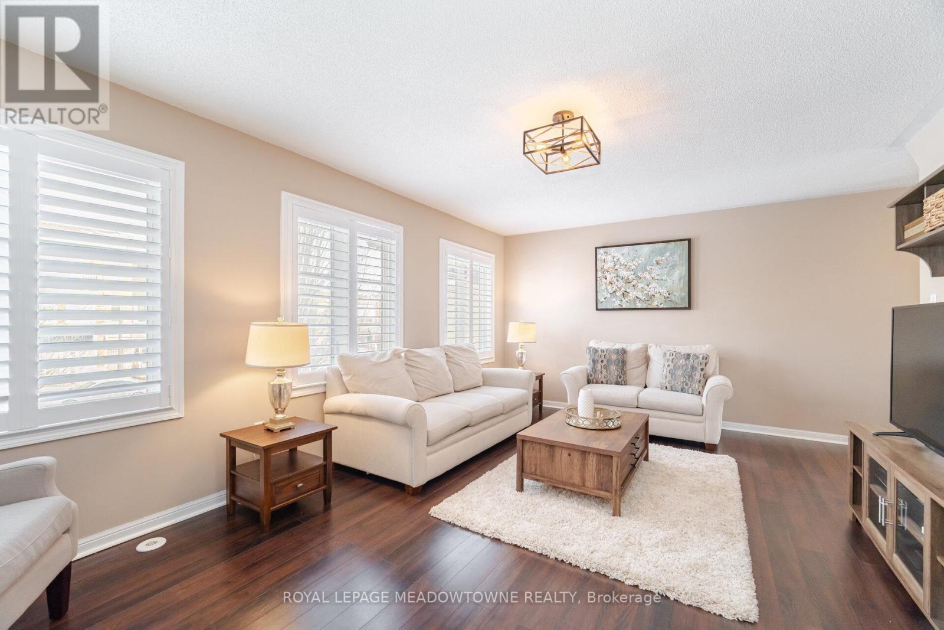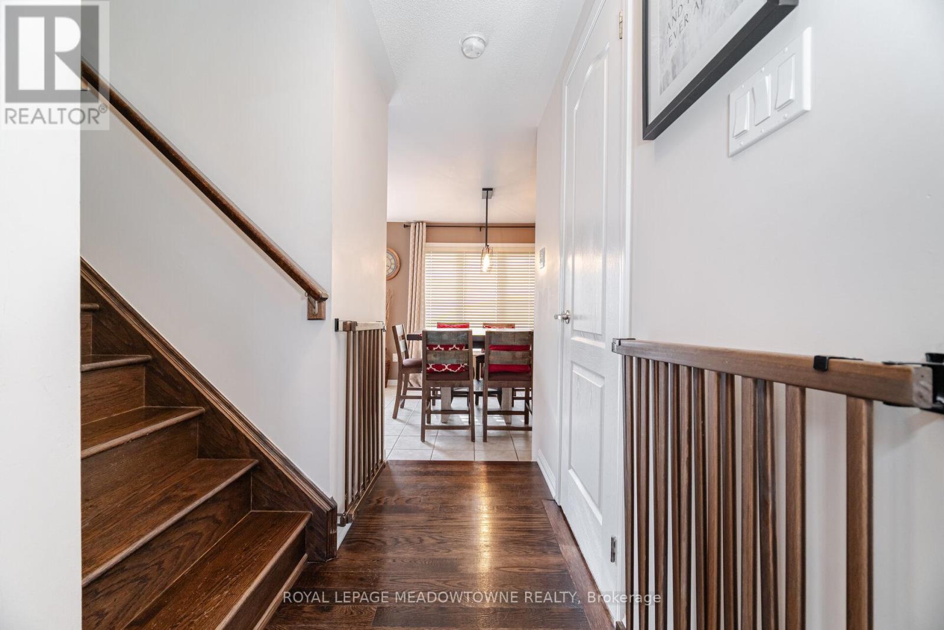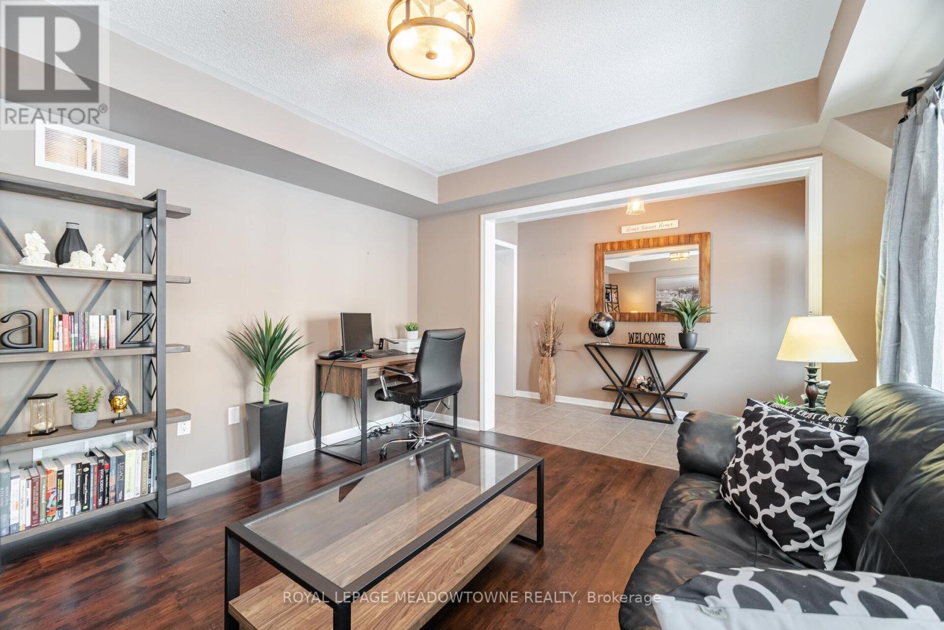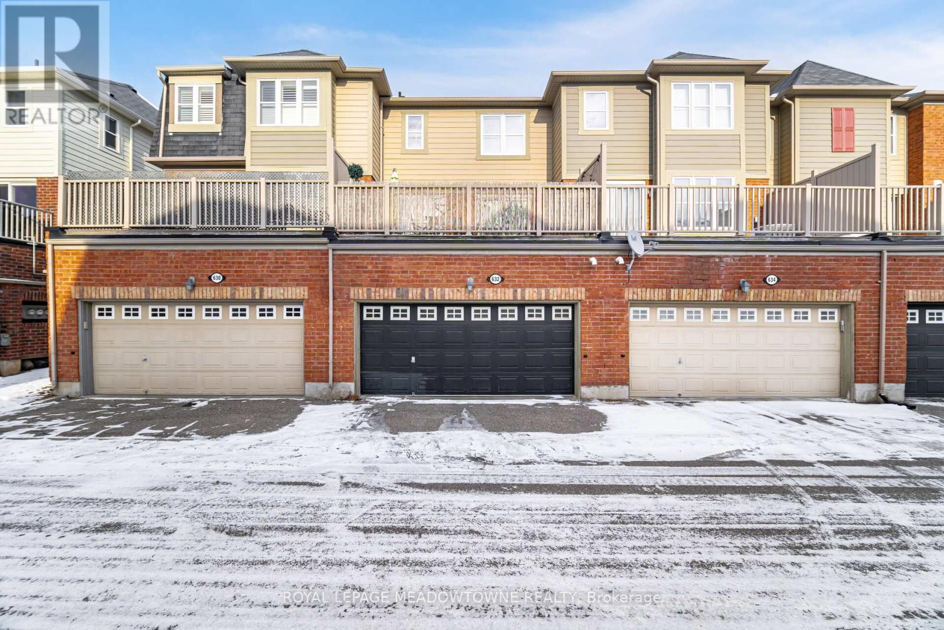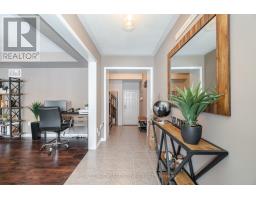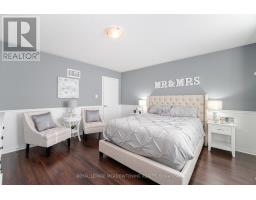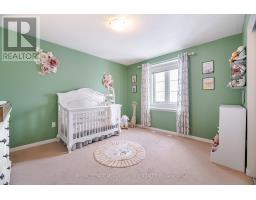632 Holly Avenue Milton, Ontario L9T 0G3
$849,000
Stunning 2-Bed, 3-Bath 3-Storey Townhome with Over 1700 sq ft of Living Space! Welcome to this beautifully maintained 2-bedroom, 3-bathroom townhome offering over 1700 sq ft of living space, perfectly designed for modern living. The home features a spacious covered porch at the front, providing a welcoming entrance. The main floor offers a large foyer with access to a laundry room and double car garage, along with a convenient double closet. A flexible space is currently being used as a family room but can easily be transformed into an additional bedroom, home office, gym, or playroom.The second floor is ideal for entertaining, featuring a gorgeous kitchen with a central island, granite counter tops, ample cabinet space, and a tile back splash. The kitchen also offers a walkout to a private, spacious deck perfect for BBQs and relaxing. A gas line for BBQs is already run for convenience. The open-concept dining area is seamlessly combined with the kitchen for easy flow, while the bright and inviting living room is enhanced by updated flooring and California shutters.On the top floor, you'll find the generous primary bedroom suite, which includes updated flooring, a large walk-in closet, and a 3-piece en-suite featuring a large tiled shower and modern vanity. The second bedroom is equally spacious with plush broadloom flooring, a large window, and a double closet. Additionally, this level offers a large linen closet and a 4-piece bathroom with a soaker tub/shower combo.Located across from a variety of local businesses and amenities, including a doctors office, restaurants, salon, barbershop, and more. Walking distance to schools and public transit. This home is perfect for first-time buyers, small families, or investors looking for a great opportunity. Don't miss out on this exceptional townhome. (id:50886)
Open House
This property has open houses!
2:00 pm
Ends at:4:00 pm
2:00 pm
Ends at:4:00 pm
Property Details
| MLS® Number | W11937298 |
| Property Type | Single Family |
| Community Name | Coates |
| Parking Space Total | 3 |
Building
| Bathroom Total | 3 |
| Bedrooms Above Ground | 2 |
| Bedrooms Below Ground | 1 |
| Bedrooms Total | 3 |
| Appliances | Dishwasher, Dryer, Microwave, Refrigerator, Stove, Washer, Window Coverings |
| Construction Style Attachment | Attached |
| Cooling Type | Central Air Conditioning |
| Exterior Finish | Aluminum Siding, Brick |
| Flooring Type | Laminate, Tile, Hardwood, Carpeted |
| Foundation Type | Poured Concrete |
| Half Bath Total | 1 |
| Heating Fuel | Natural Gas |
| Heating Type | Forced Air |
| Stories Total | 3 |
| Size Interior | 1,500 - 2,000 Ft2 |
| Type | Row / Townhouse |
| Utility Water | Municipal Water |
Parking
| Attached Garage |
Land
| Acreage | No |
| Sewer | Sanitary Sewer |
| Size Depth | 60 Ft ,9 In |
| Size Frontage | 19 Ft ,10 In |
| Size Irregular | 19.9 X 60.8 Ft |
| Size Total Text | 19.9 X 60.8 Ft|under 1/2 Acre |
| Zoning Description | Rmd1*109 |
Rooms
| Level | Type | Length | Width | Dimensions |
|---|---|---|---|---|
| Second Level | Kitchen | 4.3 m | 3.34 m | 4.3 m x 3.34 m |
| Second Level | Dining Room | 3.21 m | 2.45 m | 3.21 m x 2.45 m |
| Second Level | Living Room | 5.79 m | 3.8 m | 5.79 m x 3.8 m |
| Third Level | Primary Bedroom | 4.15 m | 4.32 m | 4.15 m x 4.32 m |
| Main Level | Family Room | 4.1 m | 3.8 m | 4.1 m x 3.8 m |
| Main Level | Bedroom | 3.32 m | 3.82 m | 3.32 m x 3.82 m |
| Main Level | Laundry Room | 3.28 m | 3.83 m | 3.28 m x 3.83 m |
https://www.realtor.ca/real-estate/27834544/632-holly-avenue-milton-coates-coates
Contact Us
Contact us for more information
Ben C. Hannah
Salesperson
475 Main Street East
Milton, Ontario L9T 1R1
(905) 878-8101

