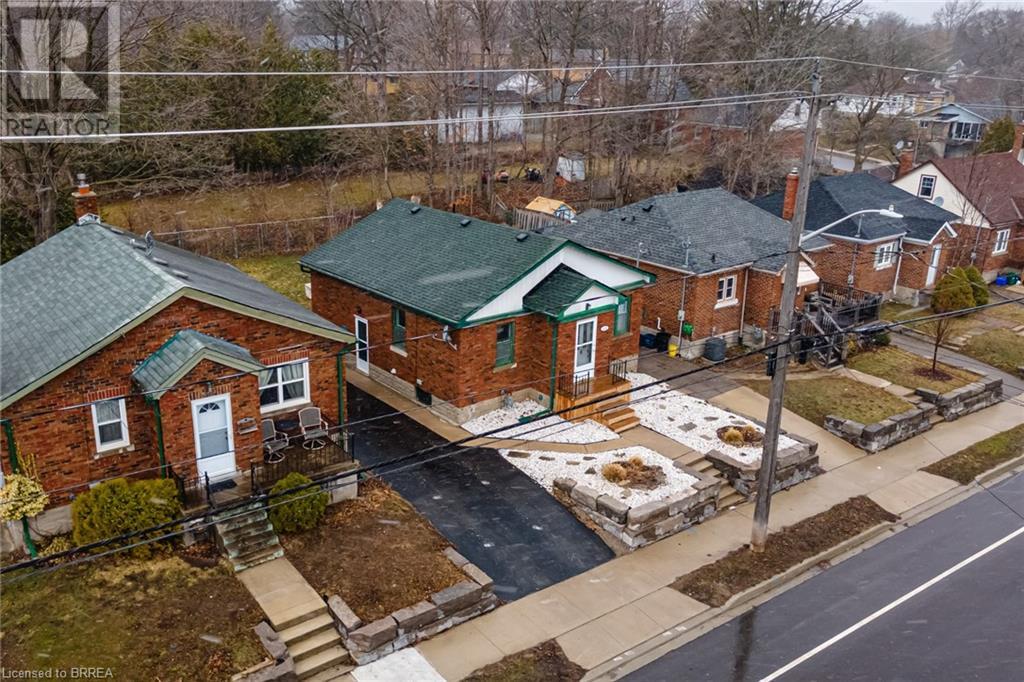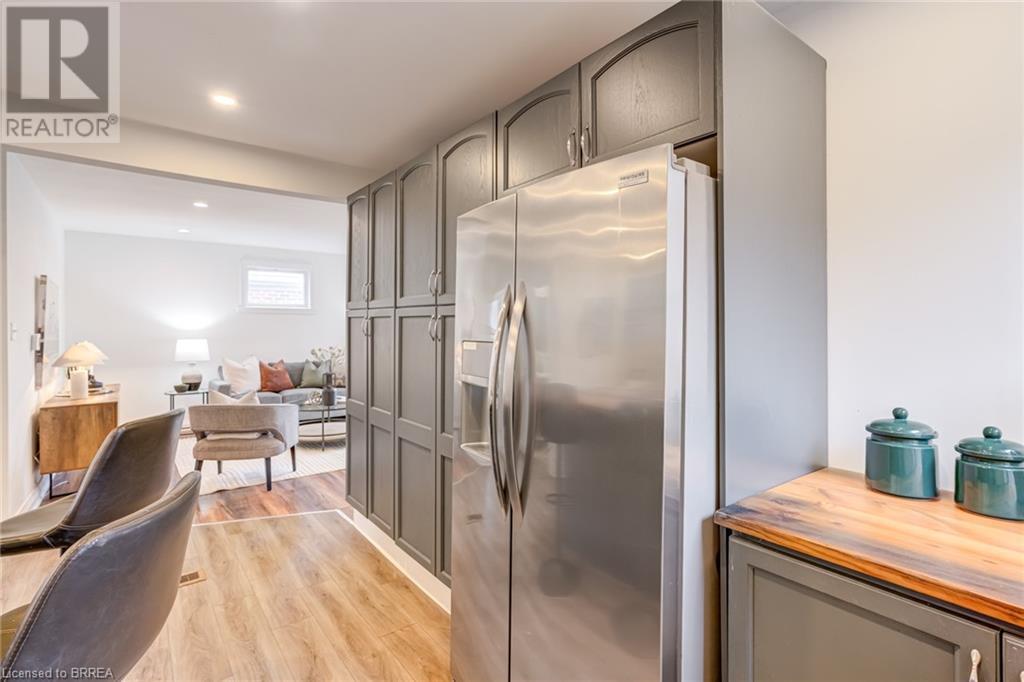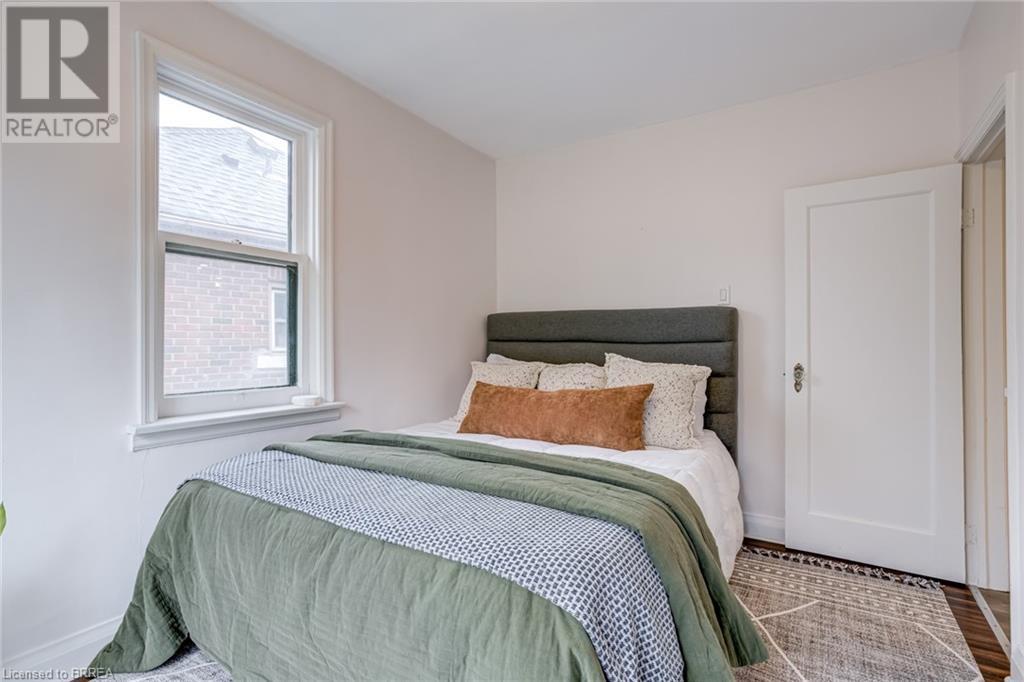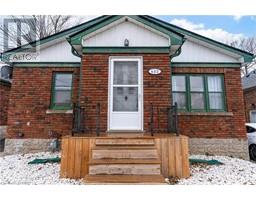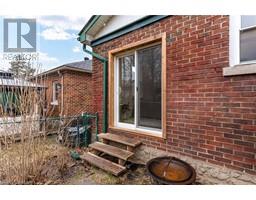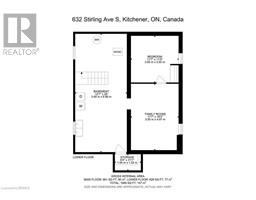632 Stirling Avenue S Kitchener, Ontario N2M 3K1
$549,900
Welcome to this delightful 2+1 bedroom, 1 bathroom home located in a peaceful and family-friendly neighborhood of Kitchener. Perfect for first-time homebuyers, downsizers, or anyone seeking a cozy and quiet retreat! Two spacious bedrooms on the main floor plus an additional bonus room that can serve as a third bedroom, office, or playroom. Enjoy a serene outdoor space with a fully fenced backyard, perfect for relaxing, gardening, or entertaining. Conveniently located near schools, parks, shopping, and easy access to major highways for a quick commute. The main floor offers an inviting living space with natural light flowing through large windows. The kitchen is ready for your personal touch, and the bonus room provides extra versatility for your lifestyle needs. Outside, the quiet backyard is a private oasis, ideal for enjoying outdoor meals or unwinding after a long day. Basement with ample storage space and laundry area, close proximity to all local amenities, including public transit and grocery stores. This lovely home is waiting for you to make it your own. Don’t miss out on this opportunity—schedule a showing today! (id:50886)
Property Details
| MLS® Number | 40715066 |
| Property Type | Single Family |
| Amenities Near By | Park, Public Transit, Schools |
| Equipment Type | Water Heater |
| Parking Space Total | 2 |
| Rental Equipment Type | Water Heater |
Building
| Bathroom Total | 1 |
| Bedrooms Above Ground | 2 |
| Bedrooms Below Ground | 1 |
| Bedrooms Total | 3 |
| Appliances | Dishwasher, Dryer, Refrigerator, Stove, Washer |
| Architectural Style | Bungalow |
| Basement Development | Partially Finished |
| Basement Type | Partial (partially Finished) |
| Construction Style Attachment | Detached |
| Cooling Type | Central Air Conditioning |
| Exterior Finish | Brick, Vinyl Siding |
| Foundation Type | Block |
| Heating Fuel | Natural Gas |
| Heating Type | Forced Air |
| Stories Total | 1 |
| Size Interior | 884 Ft2 |
| Type | House |
| Utility Water | Municipal Water |
Land
| Acreage | No |
| Land Amenities | Park, Public Transit, Schools |
| Sewer | Municipal Sewage System |
| Size Frontage | 40 Ft |
| Size Total Text | Under 1/2 Acre |
| Zoning Description | R2b |
Rooms
| Level | Type | Length | Width | Dimensions |
|---|---|---|---|---|
| Lower Level | Storage | 6'4'' x 3'11'' | ||
| Lower Level | Other | 12'7'' x 29'0'' | ||
| Lower Level | Bedroom | 11'7'' x 11'5'' | ||
| Lower Level | Family Room | 11'7'' x 16'3'' | ||
| Main Level | 4pc Bathroom | 4'11'' x 8'10'' | ||
| Main Level | Bedroom | 8'10'' x 12'1'' | ||
| Main Level | Primary Bedroom | 12'1'' x 8'6'' | ||
| Main Level | Kitchen/dining Room | 11'11'' x 20'2'' | ||
| Main Level | Living Room | 14'1'' x 16'7'' |
https://www.realtor.ca/real-estate/28168314/632-stirling-avenue-s-kitchener
Contact Us
Contact us for more information
Linh Chao
Salesperson
www.facebook.com/LinhKChao
www.instagram.com/linh.k.chao/
46 Charing Cross Street Unit: A
Brantford, Ontario N3T 3H1
(519) 759-6800
royallepagebrantrealty.com/
Bill Doyle
Salesperson
46 Charing Cross St Unit 2
Brantford, Ontario N3R 2H3
(519) 759-6800
(519) 759-5900
www.royallepagebrantrealty.com/




