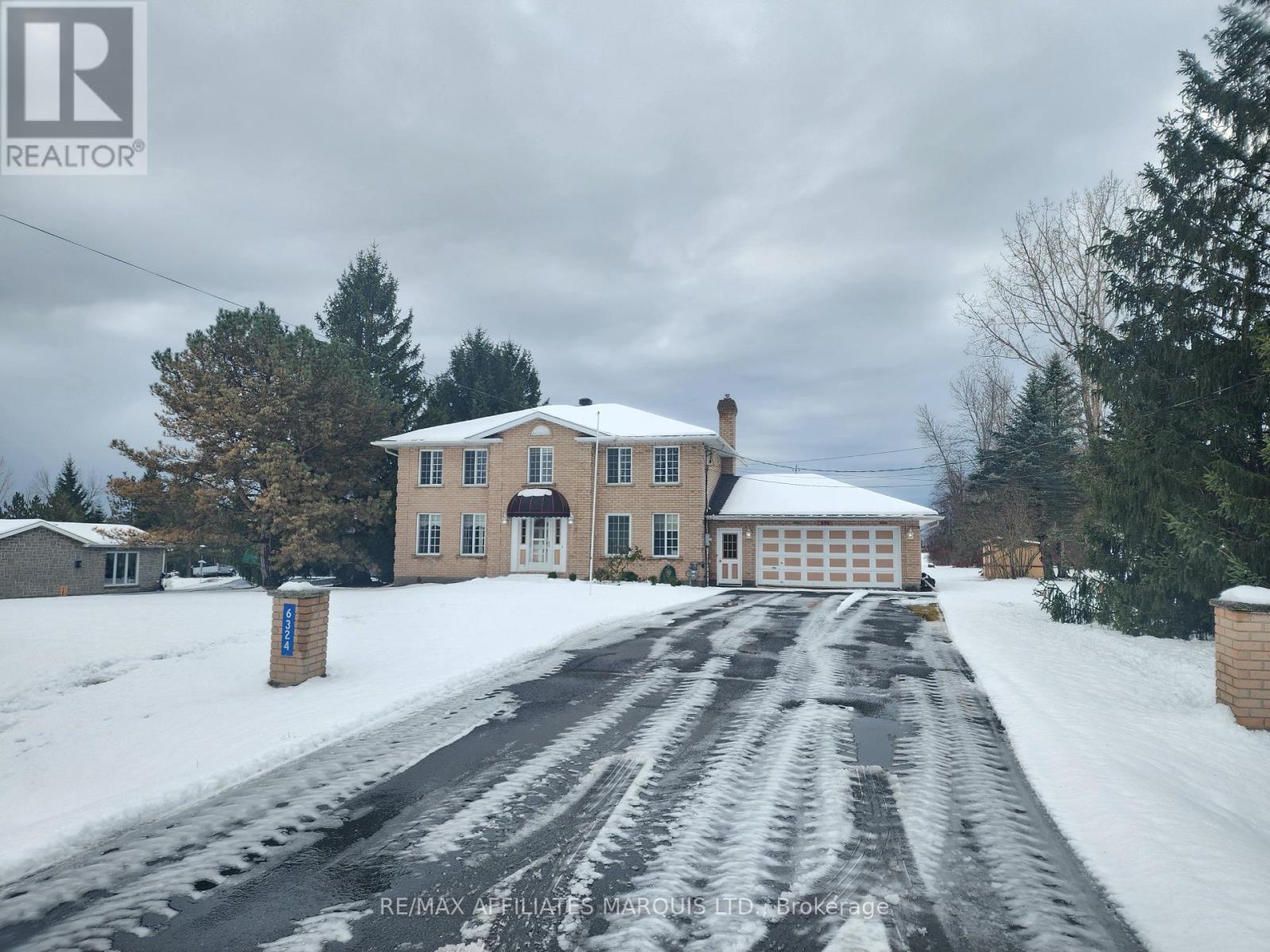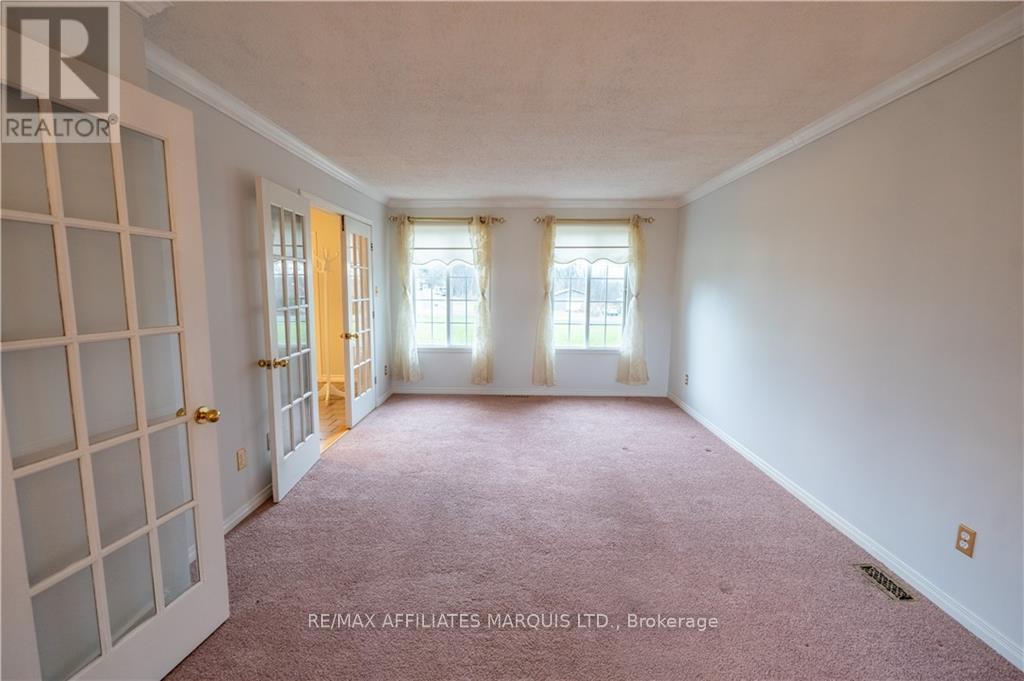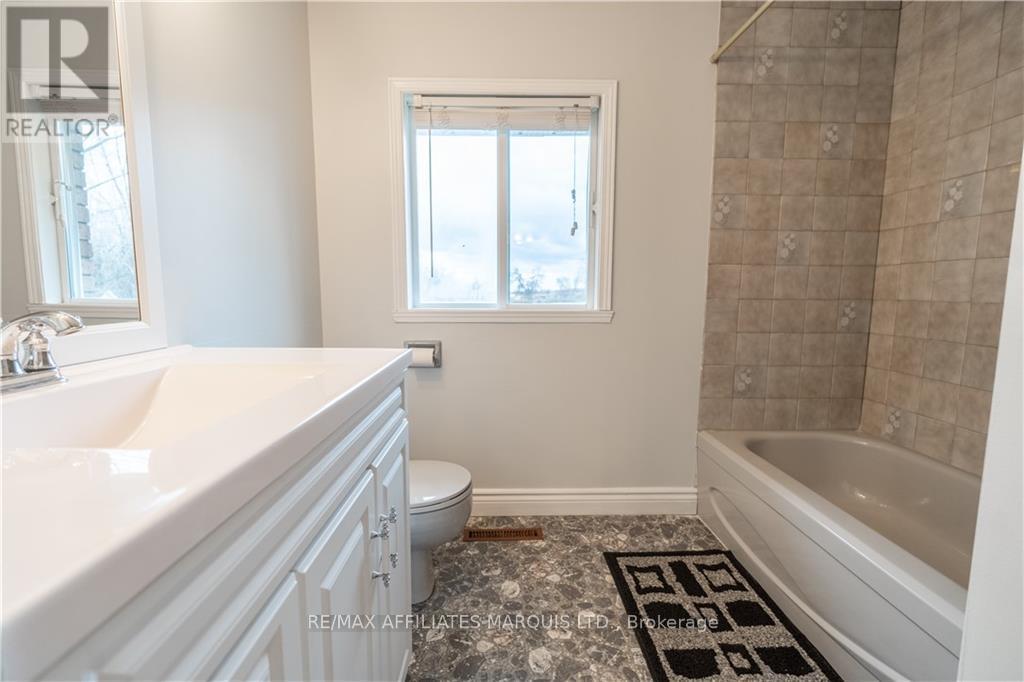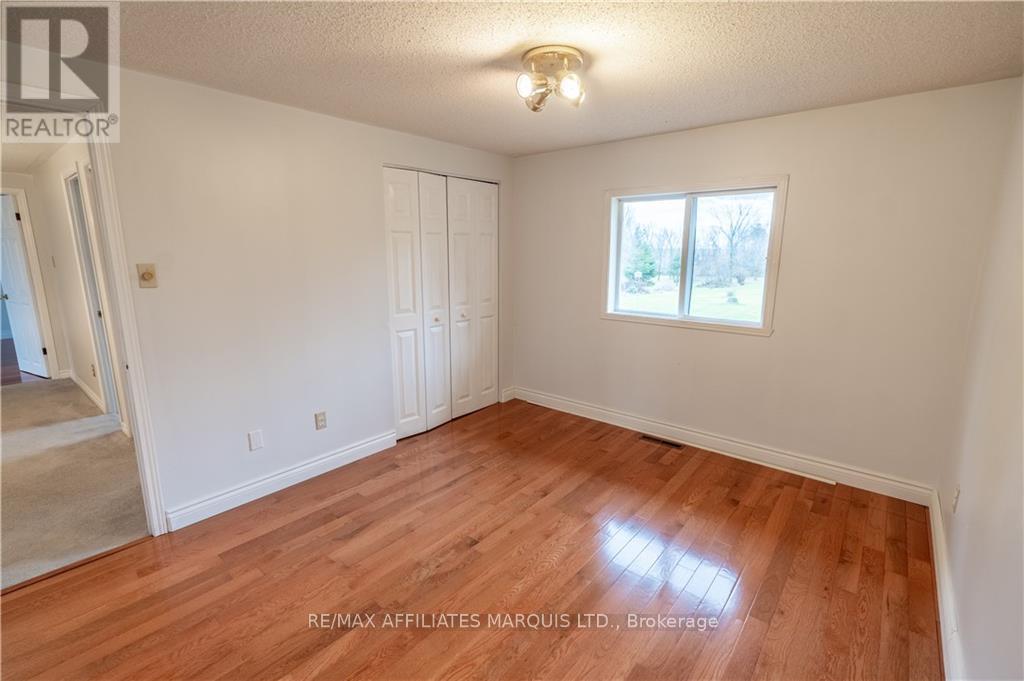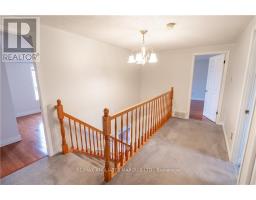6324 Purcell Road South Glengarry, Ontario K6H 7R6
$575,000
Santa will fit down this chimney! Be settled for the holidays in this oversized family home, perfect for your big happy crew. If you've been searching for a BIG home, this is it! Its timeless layout & traditional detail feel like a classic movie set. You're greeted with a spacious front foyer. The grand living rm opens into a bright formal dining room. The kitchen has loads of cabinetry, eat-in capability and an open view to the family-rm. The 2nd story hosts 4 beds, a 4pc bath and 1 ginormous primary bedroom with its own lavish ensuite & walk-in closet. Comfortably finished basement provides more entertainment space, a work-shop & utility area. Attached double+ garage to keep you comfortable this winter has its own spacious entryway into the house. Main-floor 1/2 bath. Out back, there's a giant 3 season rm. Host gatherings with 600ft of gorgeous rural backyard. Located on the fringe of city limits, minutes from all conveniences. 24hr irrevocable. Call today, move-in before Christmas!, Flooring: Hardwood (id:50886)
Property Details
| MLS® Number | X10423082 |
| Property Type | Single Family |
| Neigbourhood | Purcell Rd. |
| Community Name | 723 - South Glengarry (Charlottenburgh) Twp |
| ParkingSpaceTotal | 8 |
Building
| BathroomTotal | 3 |
| BedroomsAboveGround | 4 |
| BedroomsTotal | 4 |
| BasementDevelopment | Finished |
| BasementType | Full (finished) |
| ConstructionStyleAttachment | Detached |
| CoolingType | Central Air Conditioning |
| ExteriorFinish | Brick |
| FireplacePresent | Yes |
| FireplaceTotal | 1 |
| FoundationType | Concrete |
| HalfBathTotal | 1 |
| HeatingFuel | Natural Gas |
| HeatingType | Forced Air |
| StoriesTotal | 2 |
| Type | House |
Parking
| Attached Garage |
Land
| Acreage | No |
| Sewer | Septic System |
| SizeDepth | 616 Ft |
| SizeFrontage | 150 Ft |
| SizeIrregular | 150 X 616 Ft ; 0 |
| SizeTotalText | 150 X 616 Ft ; 0 |
| ZoningDescription | Res |
Rooms
| Level | Type | Length | Width | Dimensions |
|---|---|---|---|---|
| Second Level | Primary Bedroom | 5.48 m | 3.65 m | 5.48 m x 3.65 m |
| Second Level | Bathroom | 4 m | 3 m | 4 m x 3 m |
| Second Level | Bathroom | 5 m | 4 m | 5 m x 4 m |
| Second Level | Bedroom | 4.26 m | 3.35 m | 4.26 m x 3.35 m |
| Second Level | Bedroom | 4.26 m | 3.04 m | 4.26 m x 3.04 m |
| Second Level | Bedroom | 3.65 m | 3.04 m | 3.65 m x 3.04 m |
| Main Level | Kitchen | 4.11 m | 4.11 m | 4.11 m x 4.11 m |
| Main Level | Living Room | 3.96 m | 3.5 m | 3.96 m x 3.5 m |
| Main Level | Dining Room | 4.26 m | 3.5 m | 4.26 m x 3.5 m |
| Main Level | Family Room | 5.33 m | 3.65 m | 5.33 m x 3.65 m |
| Main Level | Sunroom | 4.72 m | 3.81 m | 4.72 m x 3.81 m |
| Main Level | Bathroom | 2 m | 3 m | 2 m x 3 m |
Interested?
Contact us for more information
Katie Bellsmith
Salesperson
649 Second St E
Cornwall, Ontario K6H 1Z7

