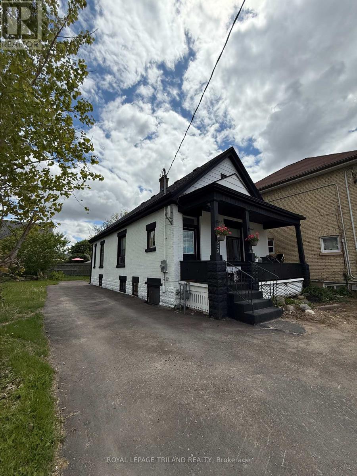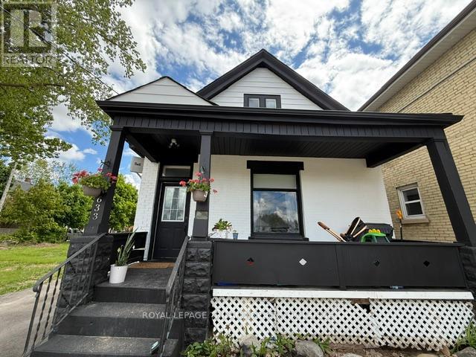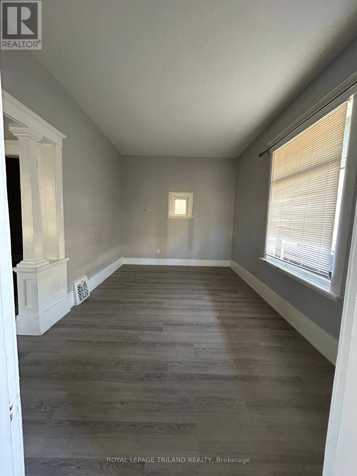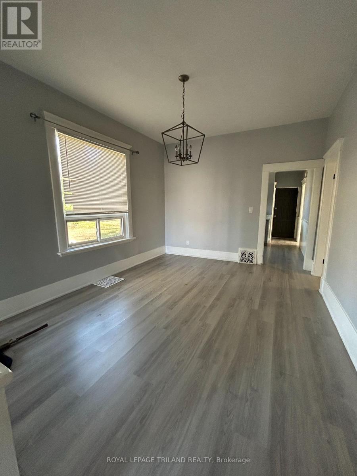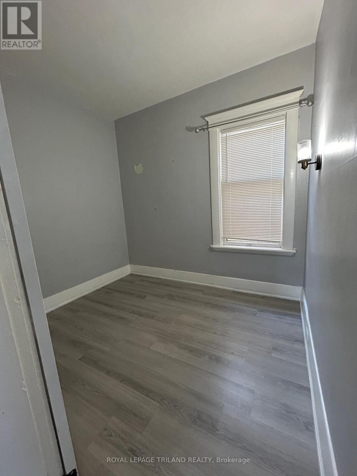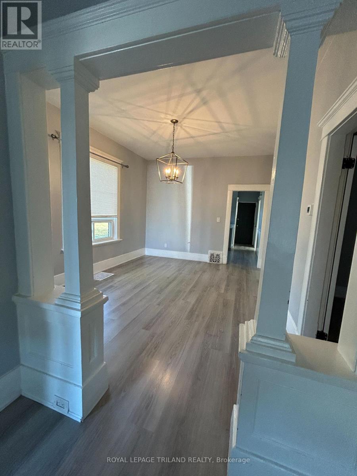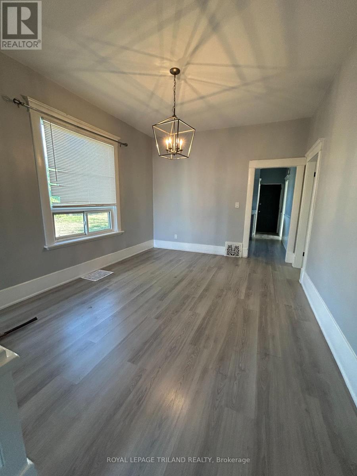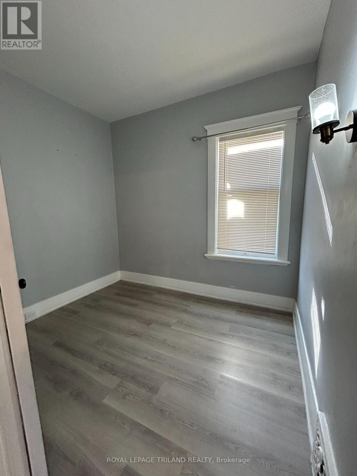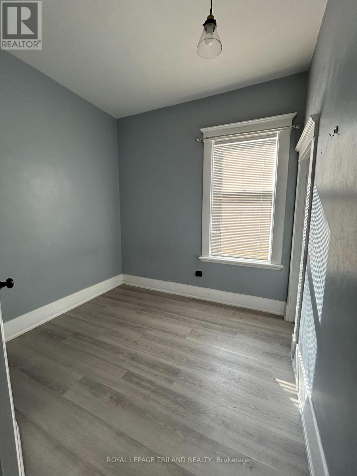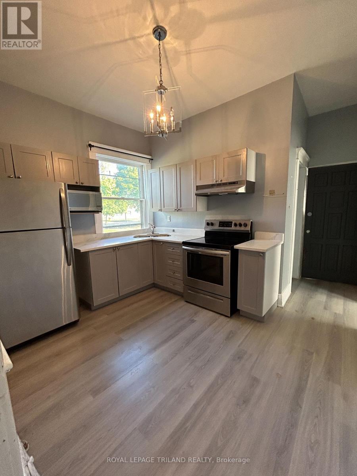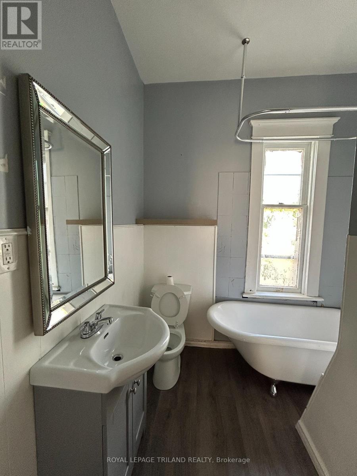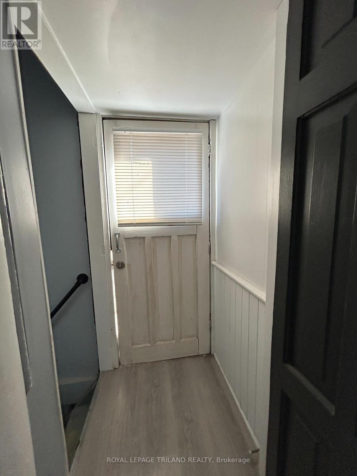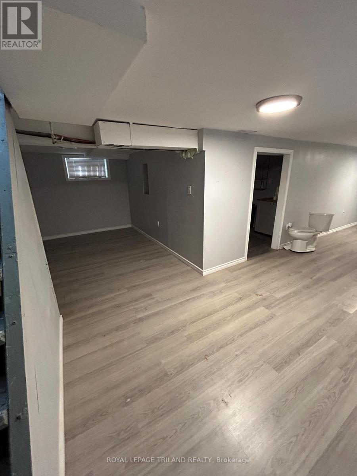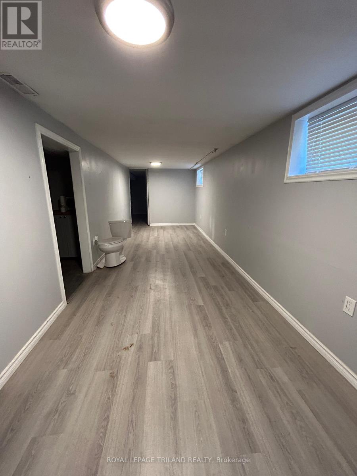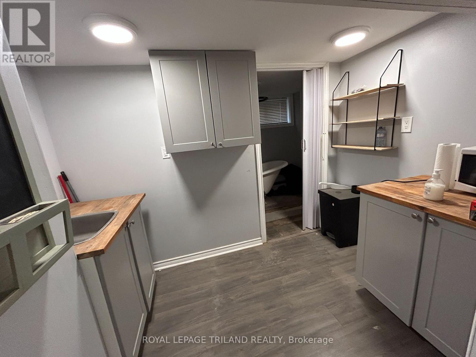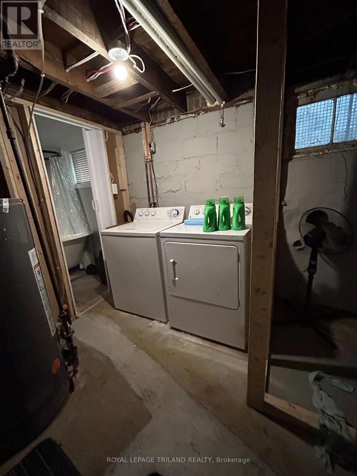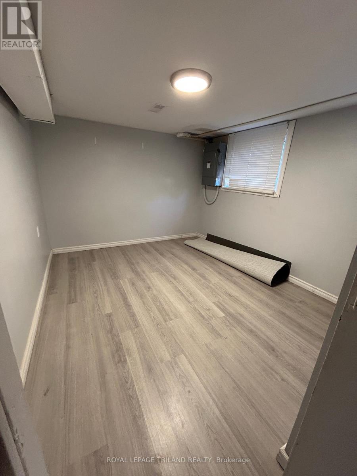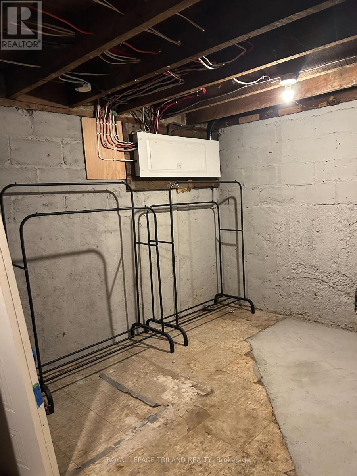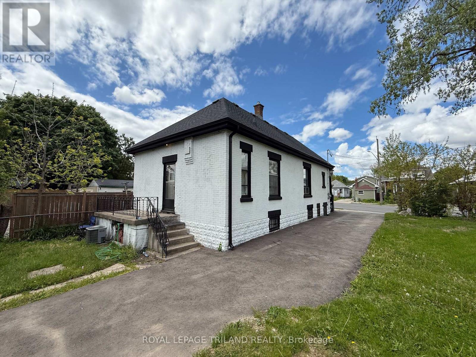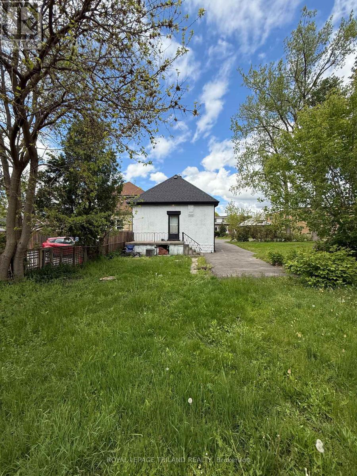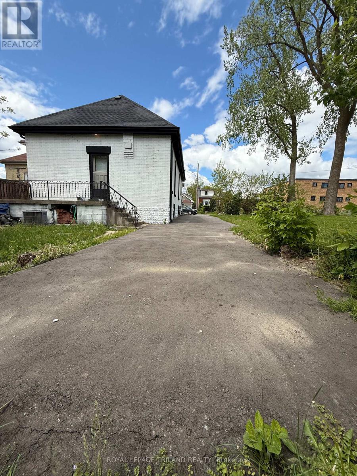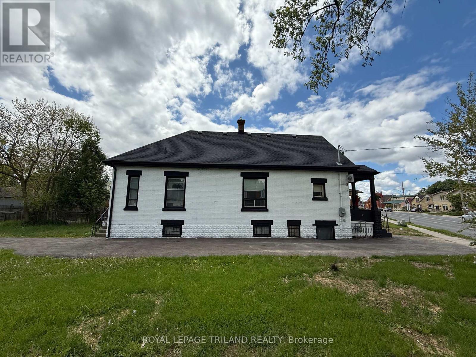4 Bedroom
2 Bathroom
1,100 - 1,500 ft2
Bungalow
Central Air Conditioning
Forced Air
$449,900
*Separate Entrance With Granny Suite!*Nestled in the heart of the mature and desirable Hamilton Road neighbourhood, this beautifully renovated bungalow is the perfect blend of classic character and contemporary style. Completely updated from top to bottom (in 2023),this home is move-in ready and ideal for families of all sizes. Inside, you'll find a smart and spacious layout featuring 4 generous bedrooms and 2 luxurious full bathrooms, each complete with elegant freestanding tubs. The main level boasts a tasteful, modern design while preserving the home's original charm. The fully finished basement offers incredible versatility with a convenient kitchenette perfect for a potential in-law suite, guest space, or even an income-generating rental. Plus, the attic offers huge potential to be converted into aloft or an additional bedroom, giving you room to grow. Enjoy peace of mind with numerous recent upgrades, including a new roof, A/C, 200 amp electrical panel, furnace ,eavestroughs, and modern appliances ensuring the home is as functional as it is beautiful. Located just minutes from schools, shopping, restaurants, and all essential amenities, 633 Hamilton Road is truly a rare gem in a fantastic location. Don't miss your chance to own this one-of-a-kind home schedule your viewing today! (id:50886)
Property Details
|
MLS® Number
|
X12173031 |
|
Property Type
|
Single Family |
|
Community Name
|
East M |
|
Amenities Near By
|
Park, Place Of Worship, Public Transit |
|
Equipment Type
|
Water Heater |
|
Features
|
Level Lot, Irregular Lot Size, Level |
|
Parking Space Total
|
3 |
|
Rental Equipment Type
|
Water Heater |
|
Structure
|
Porch |
Building
|
Bathroom Total
|
2 |
|
Bedrooms Above Ground
|
3 |
|
Bedrooms Below Ground
|
1 |
|
Bedrooms Total
|
4 |
|
Age
|
100+ Years |
|
Appliances
|
Water Heater, Dryer, Microwave, Hood Fan, Stove, Washer, Refrigerator |
|
Architectural Style
|
Bungalow |
|
Basement Type
|
Full |
|
Construction Style Attachment
|
Detached |
|
Cooling Type
|
Central Air Conditioning |
|
Exterior Finish
|
Brick |
|
Foundation Type
|
Unknown |
|
Heating Fuel
|
Natural Gas |
|
Heating Type
|
Forced Air |
|
Stories Total
|
1 |
|
Size Interior
|
1,100 - 1,500 Ft2 |
|
Type
|
House |
|
Utility Water
|
Municipal Water |
Parking
Land
|
Acreage
|
No |
|
Fence Type
|
Fenced Yard |
|
Land Amenities
|
Park, Place Of Worship, Public Transit |
|
Sewer
|
Sanitary Sewer |
|
Size Frontage
|
38 Ft ,7 In |
|
Size Irregular
|
38.6 Ft ; 132.48 Ft X 31.08 Ft X 113.01 Ft X 36.97 |
|
Size Total Text
|
38.6 Ft ; 132.48 Ft X 31.08 Ft X 113.01 Ft X 36.97 |
|
Zoning Description
|
Ac(4) |
Rooms
| Level |
Type |
Length |
Width |
Dimensions |
|
Basement |
Bedroom |
2.68 m |
3.23 m |
2.68 m x 3.23 m |
|
Basement |
Utility Room |
3.54 m |
2.78 m |
3.54 m x 2.78 m |
|
Basement |
Other |
3.32 m |
2.68 m |
3.32 m x 2.68 m |
|
Basement |
Recreational, Games Room |
2.35 m |
7.86 m |
2.35 m x 7.86 m |
|
Basement |
Kitchen |
1.8 m |
2.9 m |
1.8 m x 2.9 m |
|
Main Level |
Living Room |
4.9 m |
3.32 m |
4.9 m x 3.32 m |
|
Main Level |
Foyer |
1.34 m |
3.32 m |
1.34 m x 3.32 m |
|
Main Level |
Dining Room |
3.6 m |
4.63 m |
3.6 m x 4.63 m |
|
Main Level |
Bedroom |
2.71 m |
3.26 m |
2.71 m x 3.26 m |
|
Main Level |
Bedroom 2 |
2.71 m |
3.26 m |
2.71 m x 3.26 m |
|
Main Level |
Bedroom 3 |
2.71 m |
2.77 m |
2.71 m x 2.77 m |
|
Main Level |
Kitchen |
3.6 m |
2.47 m |
3.6 m x 2.47 m |
Utilities
|
Electricity
|
Available |
|
Sewer
|
Installed |
https://www.realtor.ca/real-estate/28365908/633-hamilton-road-london-east-east-m-east-m

