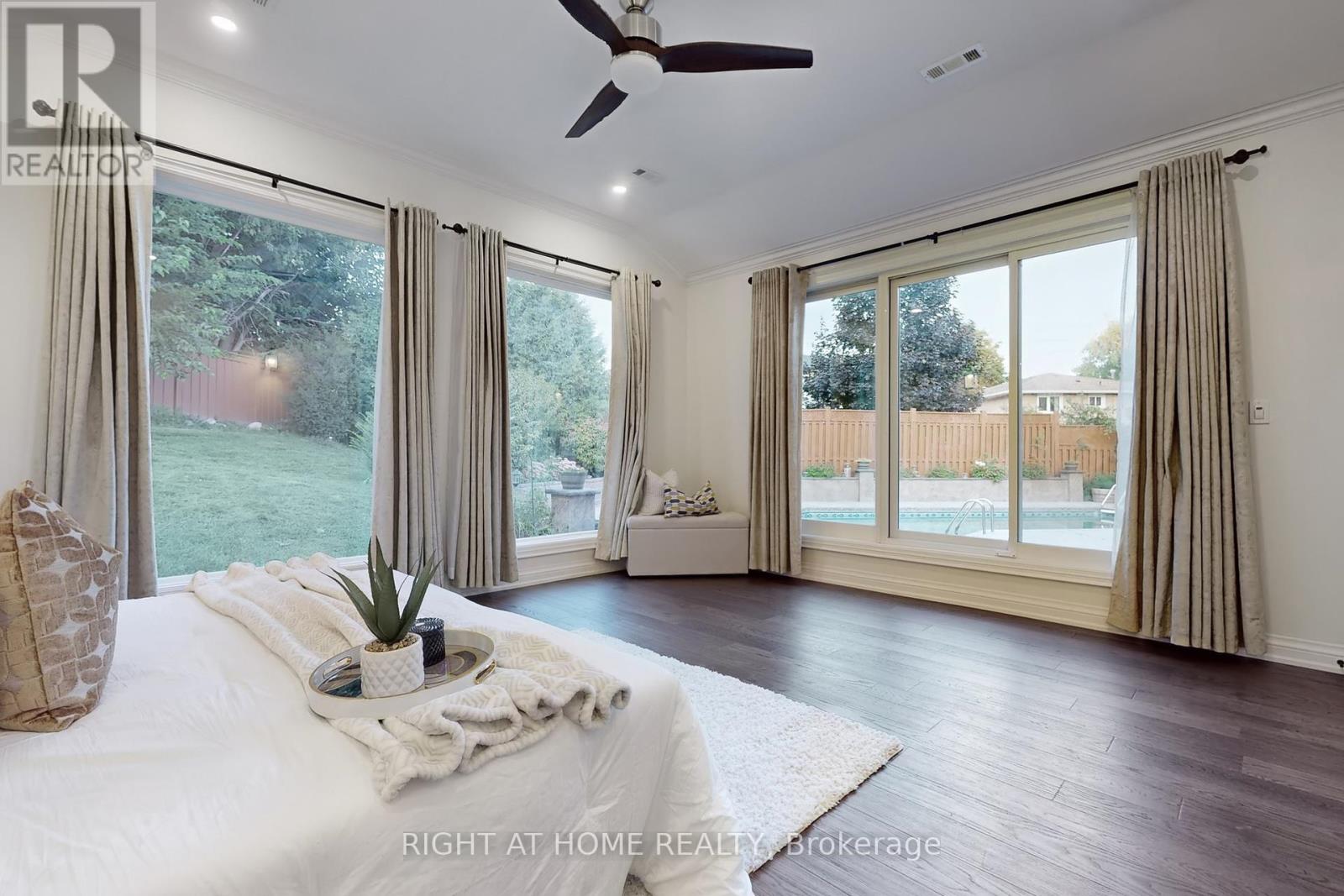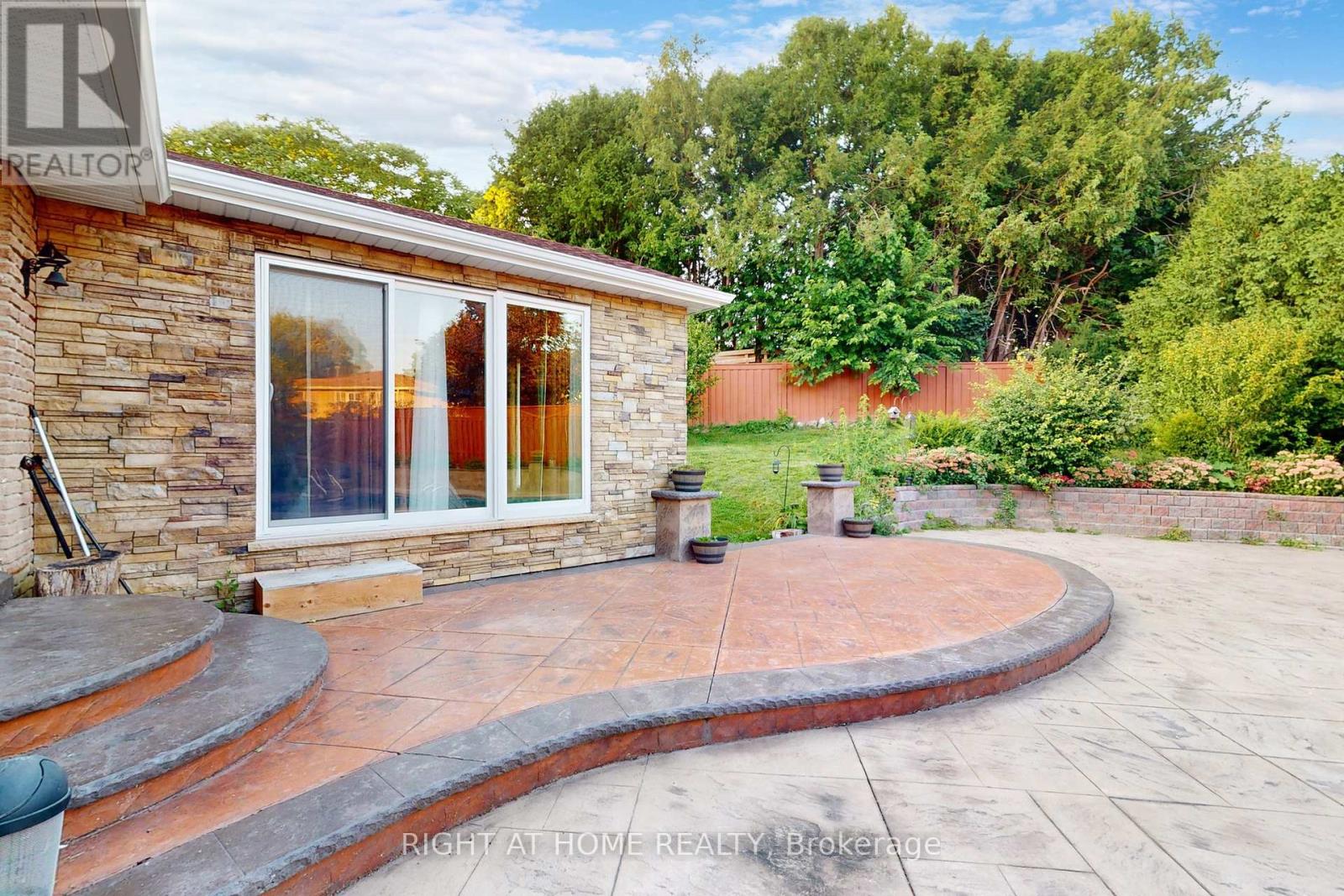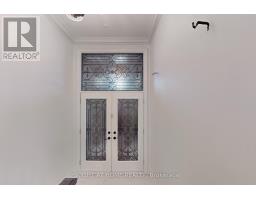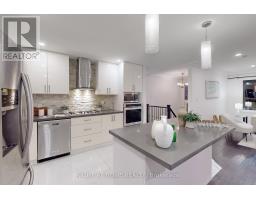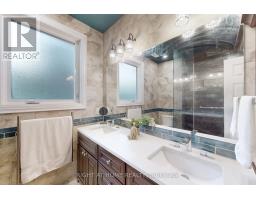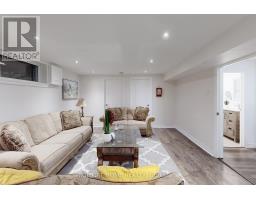633 Pinewood Street Oshawa, Ontario L1G 2S2
$1,189,000
This stunning, newly renovated luxury bungalow offers a spacious and modern living experience. The main floor features a bright living room, cozy family room with a fireplace, four generously sized bedrooms, and two stylish bathrooms. The kitchen boasts elegant quartz countertops and built-in appliances, perfect for the home chef. The space is beautifully lit with pot lights and has been freshly painted throughout. The basement includes two additional large bedrooms, a living room, family room, full bathroom, and second kitchen ideal for extended family or potential rental income, with the basement alone capable of generating over $2400 monthly. The property accommodates up to six cars with ample parking, and the backyard is a private oasis with a pool, two convenient entry points, a shed, and gorgeous landscaping. Situated within walking distance to plazas and schools, and just minutes from the 401, this home offers luxury, convenience, and excellent investment potential. **** EXTRAS **** stainless steels appliances, fridge, cook top stove, built in oven, dishwasher, and basement appliances, window covering, all light fixtures (id:50886)
Property Details
| MLS® Number | E11921723 |
| Property Type | Single Family |
| Community Name | O'Neill |
| AmenitiesNearBy | Public Transit, Place Of Worship, Schools, Hospital |
| Features | Level Lot, Sump Pump |
| ParkingSpaceTotal | 6 |
| PoolType | Inground Pool |
| Structure | Shed |
Building
| BathroomTotal | 3 |
| BedroomsAboveGround | 4 |
| BedroomsBelowGround | 2 |
| BedroomsTotal | 6 |
| Appliances | Water Heater |
| ArchitecturalStyle | Bungalow |
| BasementDevelopment | Finished |
| BasementFeatures | Separate Entrance |
| BasementType | N/a (finished) |
| ConstructionStyleAttachment | Detached |
| CoolingType | Central Air Conditioning |
| ExteriorFinish | Brick, Aluminum Siding |
| FireProtection | Alarm System |
| FireplacePresent | Yes |
| FlooringType | Hardwood, Tile |
| FoundationType | Concrete |
| HeatingFuel | Natural Gas |
| HeatingType | Forced Air |
| StoriesTotal | 1 |
| SizeInterior | 1999.983 - 2499.9795 Sqft |
| Type | House |
| UtilityWater | Municipal Water |
Land
| Acreage | No |
| LandAmenities | Public Transit, Place Of Worship, Schools, Hospital |
| Sewer | Septic System |
| SizeDepth | 124 Ft |
| SizeFrontage | 48 Ft |
| SizeIrregular | 48 X 124 Ft |
| SizeTotalText | 48 X 124 Ft |
Rooms
| Level | Type | Length | Width | Dimensions |
|---|---|---|---|---|
| Main Level | Dining Room | 10 m | 14 m | 10 m x 14 m |
| Main Level | Kitchen | 10 m | 9 m | 10 m x 9 m |
Utilities
| Cable | Installed |
| Sewer | Available |
https://www.realtor.ca/real-estate/27798322/633-pinewood-street-oshawa-oneill-oneill
Interested?
Contact us for more information
Muhammad Asif
Broker
242 King Street East #1
Oshawa, Ontario L1H 1C7










