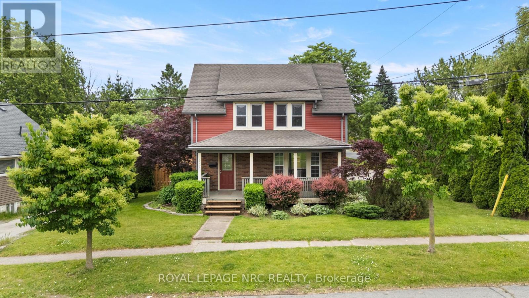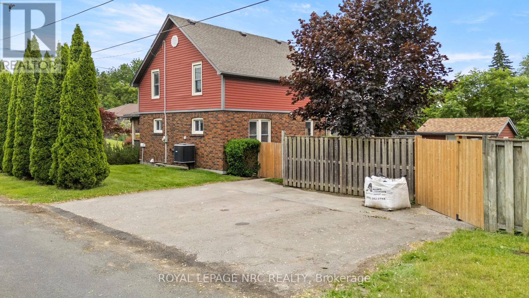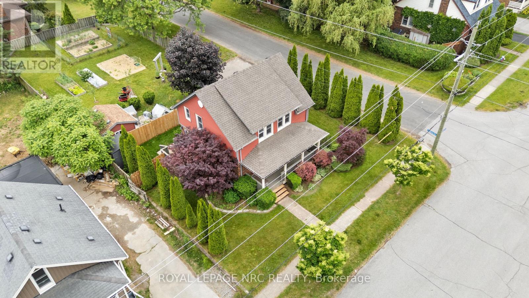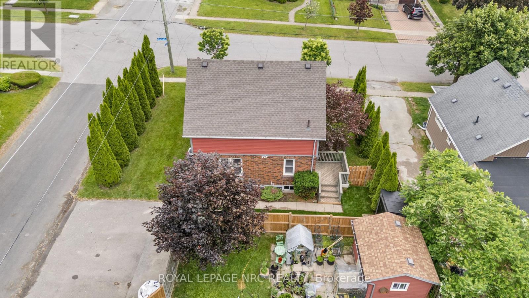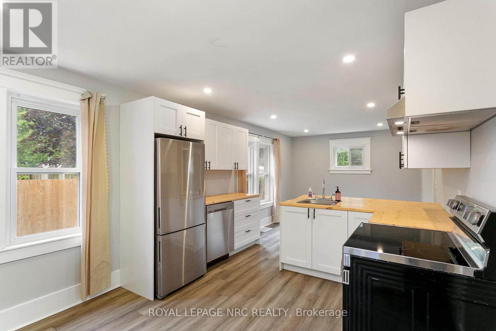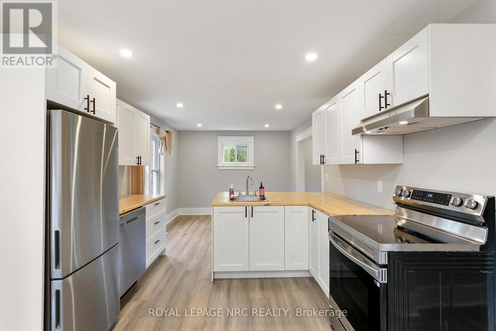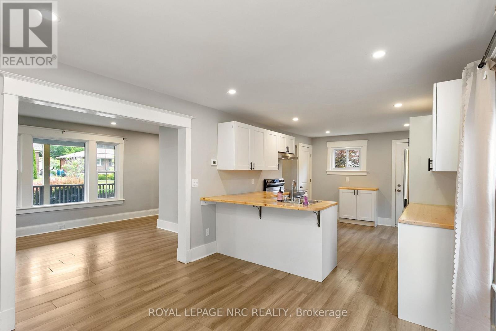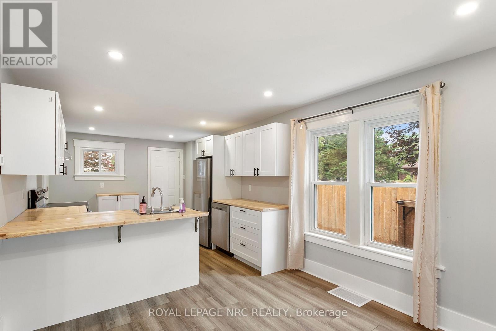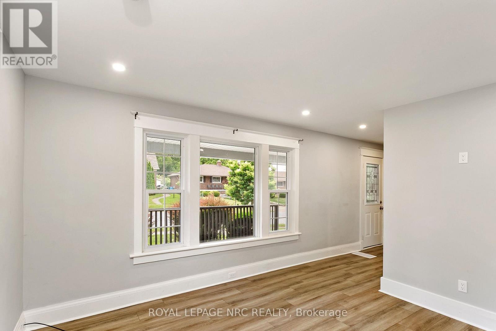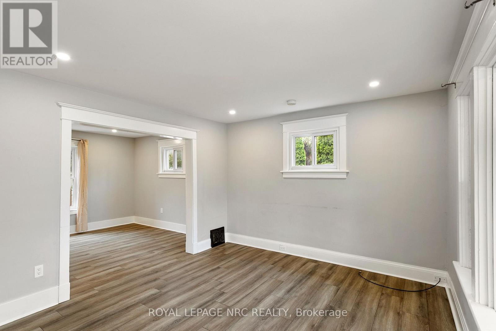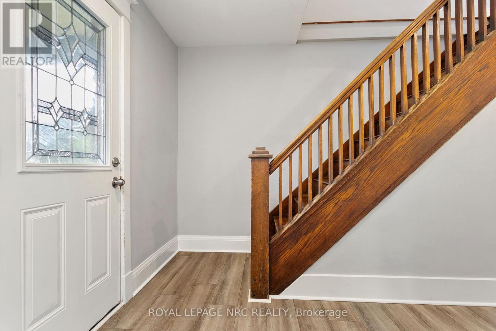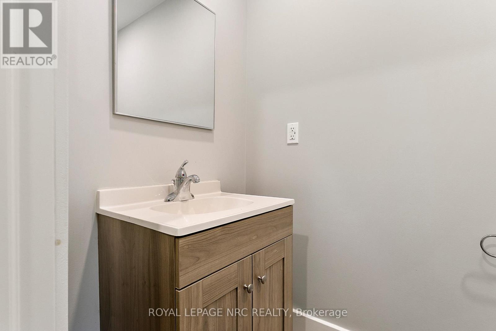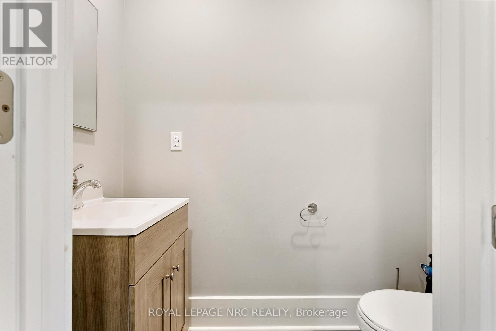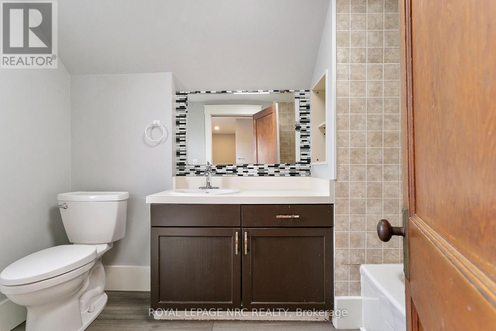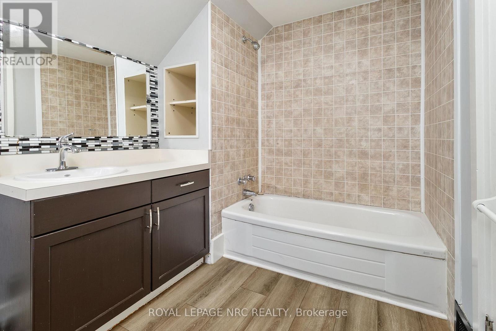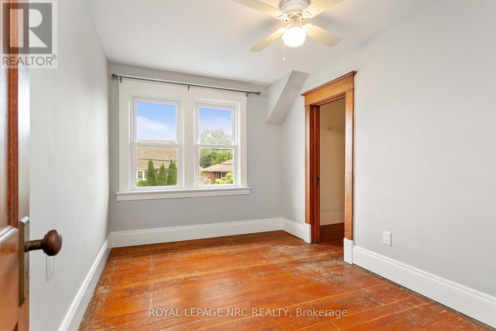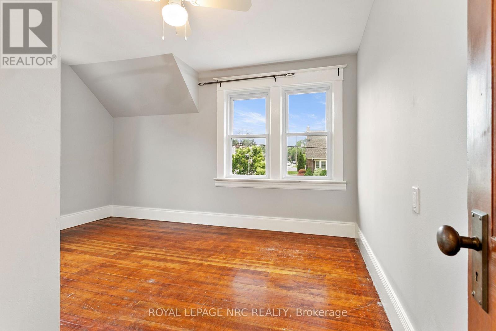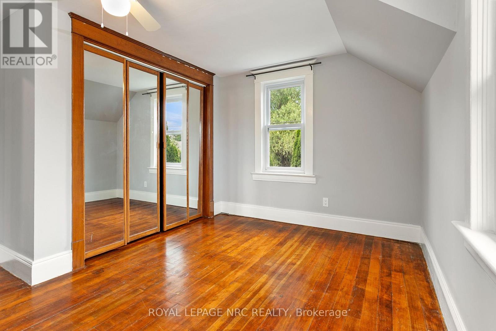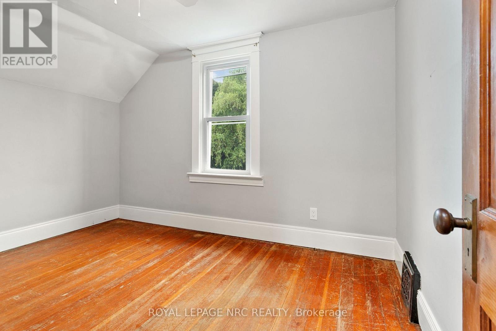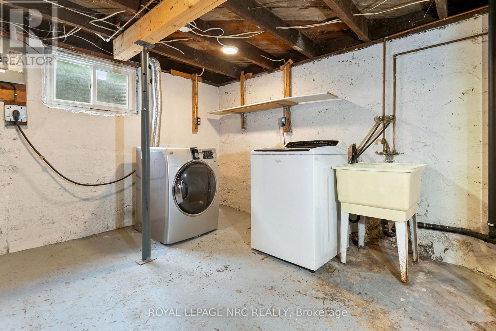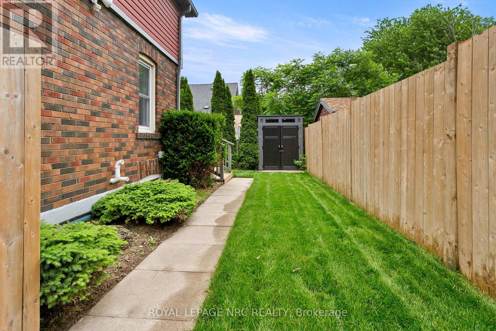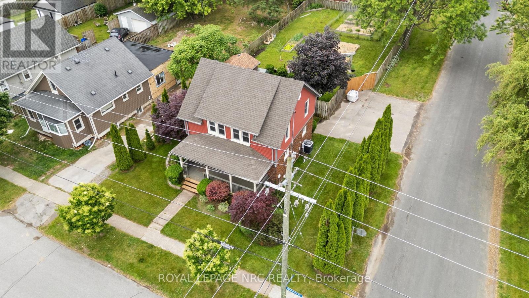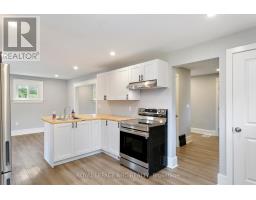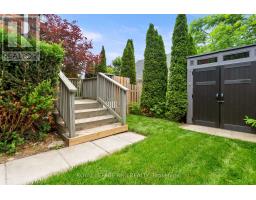6334 Crawford Street Niagara Falls, Ontario L2E 5Y7
$2,400 Monthly
Discover this bright and inviting 3-bedroom, 2-bathroom home available for lease in a convenient Niagara Falls location. Step inside and find a thoughtfully maintained living space, perfect for families or those seeking comfortable living with no carpets throughout. The main floor offers a convenient 2-piece bathroom, along with well-defined living areas. All recently renovated. Upstairs, you'll find the three bedrooms and the main full bathroom. Laundry facilities are located in the basement. Outside, the property provides two dedicated parking spaces, and the landlord takes care of all lawn maintenance. Tenants will be responsible for hydro and gas utilities, while water is covered by the landlord. This home offers a practical layout and a great location, ready for its next responsible tenant. Don't miss the opportunity to make 6334 Crawford your next address! (id:50886)
Property Details
| MLS® Number | X12217779 |
| Property Type | Single Family |
| Community Name | 212 - Morrison |
| Features | Carpet Free |
| Parking Space Total | 2 |
| Structure | Porch |
Building
| Bathroom Total | 2 |
| Bedrooms Above Ground | 3 |
| Bedrooms Total | 3 |
| Appliances | Water Heater |
| Basement Development | Unfinished |
| Basement Type | Full (unfinished) |
| Construction Style Attachment | Detached |
| Cooling Type | Central Air Conditioning |
| Exterior Finish | Brick, Vinyl Siding |
| Foundation Type | Poured Concrete |
| Half Bath Total | 1 |
| Heating Fuel | Natural Gas |
| Heating Type | Forced Air |
| Stories Total | 2 |
| Size Interior | 1,100 - 1,500 Ft2 |
| Type | House |
| Utility Water | Municipal Water |
Parking
| No Garage |
Land
| Acreage | No |
| Sewer | Sanitary Sewer |
| Size Depth | 150 Ft |
| Size Frontage | 50 Ft |
| Size Irregular | 50 X 150 Ft |
| Size Total Text | 50 X 150 Ft |
Rooms
| Level | Type | Length | Width | Dimensions |
|---|---|---|---|---|
| Second Level | Bedroom | 3.65 m | 2.74 m | 3.65 m x 2.74 m |
| Second Level | Primary Bedroom | 3.65 m | 3.45 m | 3.65 m x 3.45 m |
| Second Level | Bedroom | 3.35 m | 2.43 m | 3.35 m x 2.43 m |
| Second Level | Bathroom | 2.49 m | 3.931 m | 2.49 m x 3.931 m |
| Main Level | Living Room | 4.87 m | 3.5 m | 4.87 m x 3.5 m |
| Main Level | Dining Room | 3.65 m | 3.2 m | 3.65 m x 3.2 m |
| Main Level | Kitchen | 3.65 m | 3.35 m | 3.65 m x 3.35 m |
| Main Level | Bathroom | 0.782 m | 1.778 m | 0.782 m x 1.778 m |
Utilities
| Cable | Available |
| Electricity | Installed |
| Sewer | Installed |
https://www.realtor.ca/real-estate/28462765/6334-crawford-street-niagara-falls-morrison-212-morrison
Contact Us
Contact us for more information
Mike Reles
Salesperson
318 Ridge Road N
Ridgeway, Ontario L0S 1N0
(905) 894-4014
www.nrcrealty.ca/
Shannon Ball
Salesperson
www.philandsarah.ca/
www.facebook.com/shannon.ball.73
35 Maywood Ave
St. Catharines, Ontario L2R 1C5
(905) 688-4561
Emily Thorne
Salesperson
www.facebook.com/emily.c.thorne
www.instagram.com/real_estate_agent_emily/?next=%2F
318 Ridge Road N
Ridgeway, Ontario L0S 1N0
(905) 894-4014
www.nrcrealty.ca/

