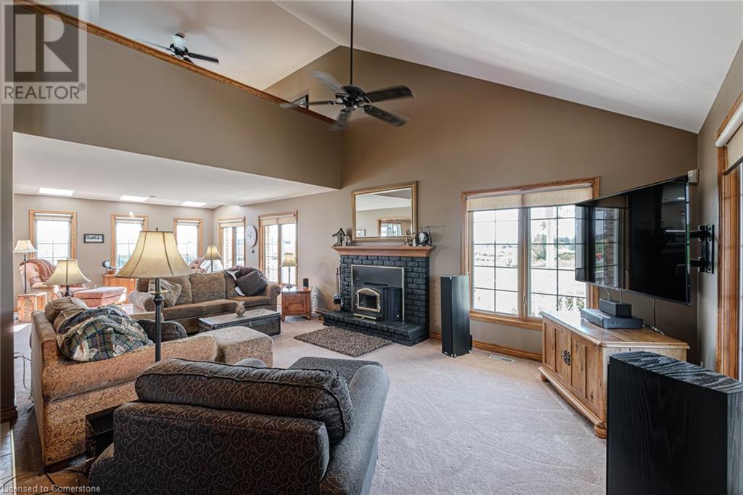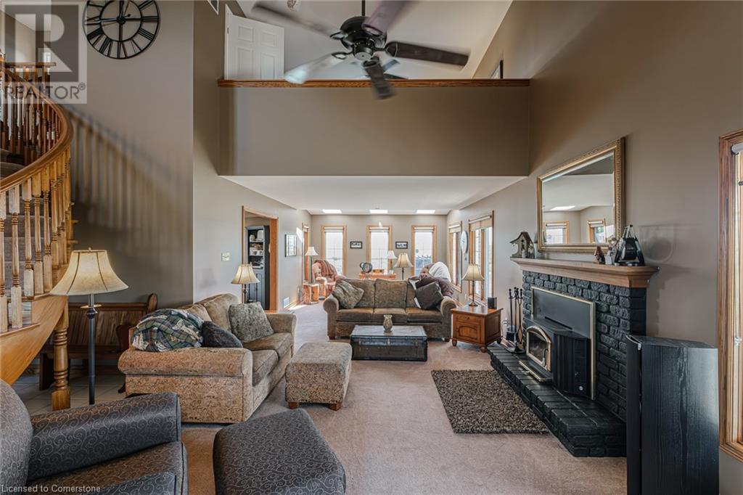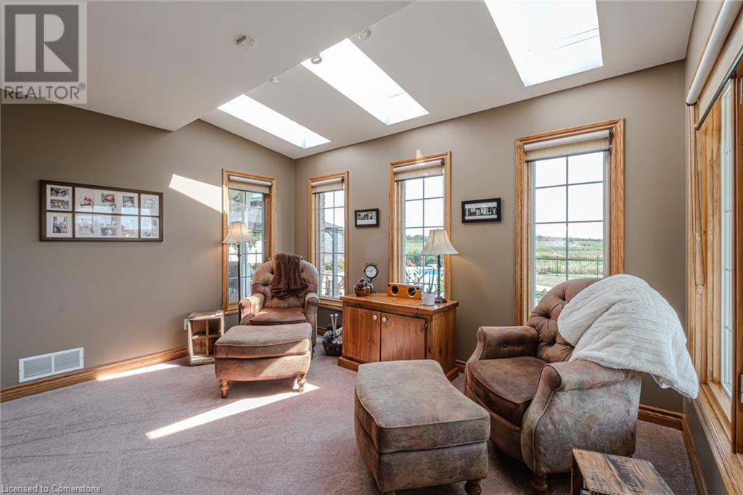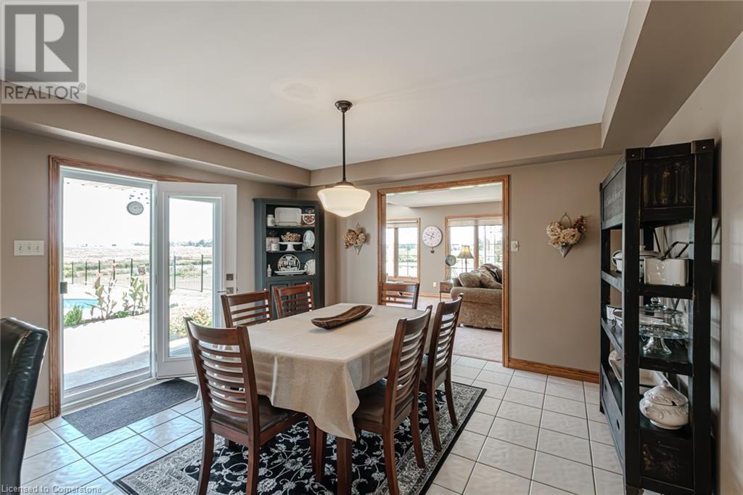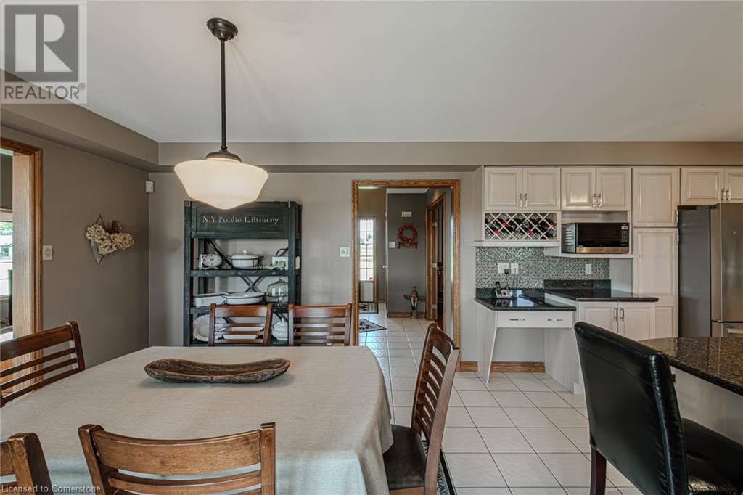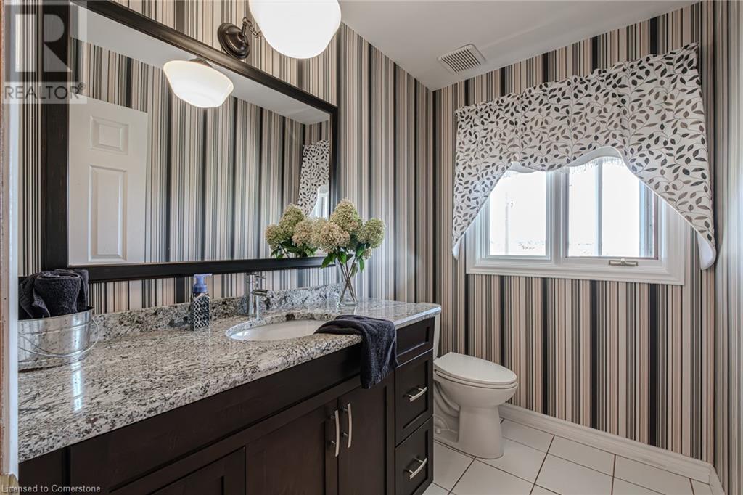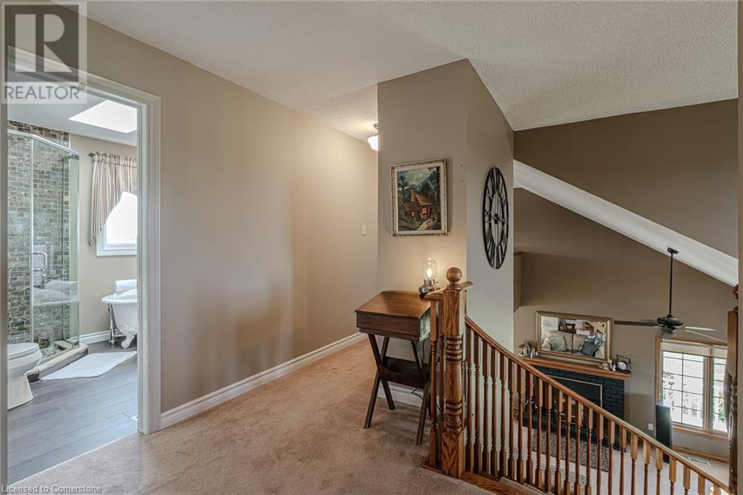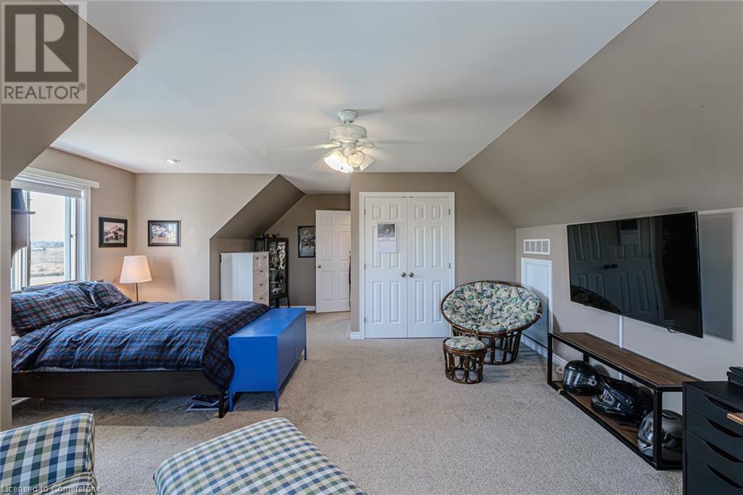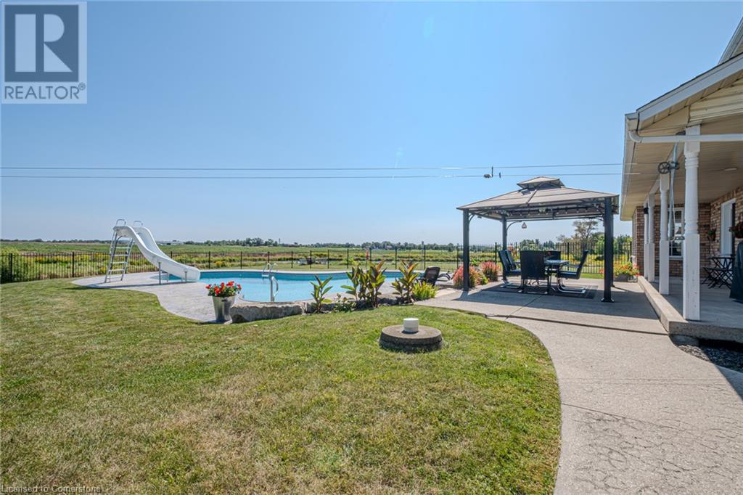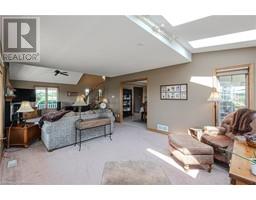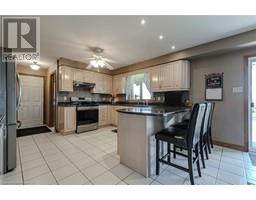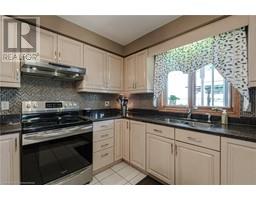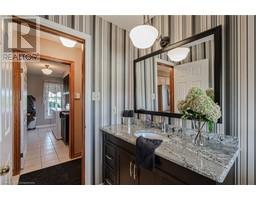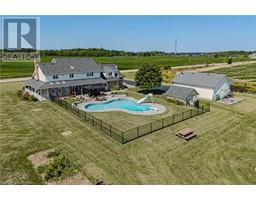6335 Sinclairville Road Glanbrook, Ontario L0R 1C0
$1,295,000
Welcome to country living at its finest! Perfectly positioned custom built home on a sought after 1.26 acre lot with gorgeous views in all directions. Offering over 2800 sq ft of living space, this welcoming 2 storey home features an attached oversized 2 car garage with a separate entrance to the basement, a 28x36 heated shop with its own electrical panel and engine hoist, a wrap around covered front porch, an in ground pool (2017), a large storage shed, concrete walkways and a good sized patio area along with multiple exterior entertaining areas. Step through the front door into the spacious foyer that leads to an impressive entrance and staircase. From here you will find a tastefully updated kitchen, with ample cupboard space, granite counter tops with a breakfast bar, S/S appliances, and french doors (2024) that lead to the back deck with gazebo for relaxing in the shade poolside. The kitchen flows seamlessly into the large living room area with vaulted ceilings, creating a great space for entertaining or simply enjoying family time. There is a separate dining room with immaculate hardwood flooring and french doors. Main floor laundry, a 2 piece bathroom and inside access to garage completes the main floor. The upper floor has 4 generous sized bedrooms two having their own walk in closet and the master bedroom having en suite privileges. One of the rooms is loft style and overlooks the living room. This property is full of natural light and has been lovingly maintained all around. Located minutes to Binbrook, Hamilton, Niagara, 403 and QEW. Book your showing today! (id:50886)
Property Details
| MLS® Number | 40695219 |
| Property Type | Single Family |
| Features | Country Residential, Automatic Garage Door Opener |
| Parking Space Total | 10 |
| Pool Type | Inground Pool |
| Structure | Workshop |
Building
| Bathroom Total | 2 |
| Bedrooms Above Ground | 4 |
| Bedrooms Total | 4 |
| Appliances | Central Vacuum, Dishwasher, Dryer, Refrigerator, Satellite Dish, Stove, Washer, Window Coverings, Garage Door Opener |
| Architectural Style | 2 Level |
| Basement Development | Unfinished |
| Basement Type | Full (unfinished) |
| Construction Style Attachment | Detached |
| Cooling Type | Central Air Conditioning, Wall Unit |
| Exterior Finish | Brick, Metal, Vinyl Siding |
| Fireplace Present | Yes |
| Fireplace Total | 1 |
| Foundation Type | Poured Concrete |
| Half Bath Total | 1 |
| Heating Fuel | Oil |
| Heating Type | Forced Air, Heat Pump |
| Stories Total | 2 |
| Size Interior | 2,807 Ft2 |
| Type | House |
| Utility Water | Cistern |
Parking
| Attached Garage |
Land
| Acreage | No |
| Sewer | Septic System |
| Size Depth | 282 Ft |
| Size Frontage | 195 Ft |
| Size Total Text | 1/2 - 1.99 Acres |
| Zoning Description | A1 |
Rooms
| Level | Type | Length | Width | Dimensions |
|---|---|---|---|---|
| Second Level | 4pc Bathroom | 9'7'' x 8'6'' | ||
| Second Level | Bedroom | 23'11'' x 18'2'' | ||
| Second Level | Bedroom | 13'6'' x 12'3'' | ||
| Second Level | Bedroom | 14'0'' x 10'3'' | ||
| Second Level | Primary Bedroom | 17'10'' x 13'7'' | ||
| Basement | Other | 45'9'' x 33'10'' | ||
| Main Level | Laundry Room | 5'3'' x 12'2'' | ||
| Main Level | 2pc Bathroom | 5'3'' x 7'6'' | ||
| Main Level | Living Room | 13'7'' x 34'0'' | ||
| Main Level | Kitchen | 24'6'' x 13'7'' | ||
| Main Level | Foyer | 11'10'' x 13'11'' | ||
| Main Level | Dining Room | 12'8'' x 13'11'' |
https://www.realtor.ca/real-estate/27875453/6335-sinclairville-road-glanbrook
Contact Us
Contact us for more information
Nuno Francisco
Salesperson
63 Queensway East, Po Box 642
Simcoe, Ontario N3Y 4T2
(519) 426-7187
www.triusrealty.ca/









