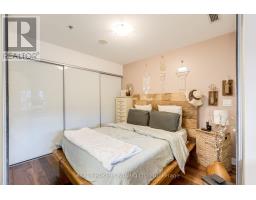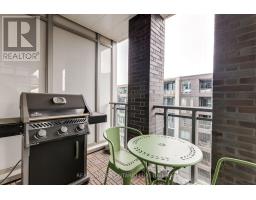634 - 20 Minowan Miikan Lane Toronto, Ontario M6J 0E5
$2,675 Monthly
Experience the lifestyle you've been dreaming of! Step into stylish urban living in this spectacular condo that exudes modern sophistication. Featuring gorgeous walnut hardwood floors, extended height kitchen cabinets (hello storage), quartz countertops, and floor-to-ceiling windows, this 544 sqft. slice of paradise is filled with natural light and contemporary charm. With soaring 9ft ceilings and a spacious 104 sqft balcony equipped with a gas BBQ hook-up, you'll have the perfect blend of indoor and outdoor living. Parking is included and couldn't be more convenient - located at the elevator bay, it's oversized, standalone and features not one but two bike racks in the spot! The Carnaby is located just moments from transit, groceries, cafes, and restaurants like The Gladstone Hotel and The Drake and the vibrant energy of Queen Street West, this is city living at its finest. (id:50886)
Property Details
| MLS® Number | C11902078 |
| Property Type | Single Family |
| Community Name | Little Portugal |
| AmenitiesNearBy | Park, Schools, Public Transit |
| CommunityFeatures | Pet Restrictions |
| Features | Balcony, Carpet Free, In Suite Laundry |
| ParkingSpaceTotal | 1 |
Building
| BathroomTotal | 1 |
| BedroomsAboveGround | 1 |
| BedroomsTotal | 1 |
| Amenities | Security/concierge, Exercise Centre, Party Room, Visitor Parking |
| CoolingType | Central Air Conditioning |
| ExteriorFinish | Brick, Concrete |
| FlooringType | Hardwood |
| HeatingFuel | Natural Gas |
| HeatingType | Forced Air |
| SizeInterior | 499.9955 - 598.9955 Sqft |
| Type | Apartment |
Parking
| Underground |
Land
| Acreage | No |
| LandAmenities | Park, Schools, Public Transit |
Rooms
| Level | Type | Length | Width | Dimensions |
|---|---|---|---|---|
| Flat | Living Room | 4.88 m | 4.12 m | 4.88 m x 4.12 m |
| Flat | Dining Room | 4.88 m | 4.12 m | 4.88 m x 4.12 m |
| Flat | Primary Bedroom | 2.9 m | 3.1 m | 2.9 m x 3.1 m |
| Flat | Kitchen | 2.59 m | 1.63 m | 2.59 m x 1.63 m |
Interested?
Contact us for more information
Alexandra Cote
Salesperson
130 King St W Unit 1900b
Toronto, Ontario M5X 1E3
Michele Deger
Salesperson
130 King St W Unit 1900b
Toronto, Ontario M5X 1E3































