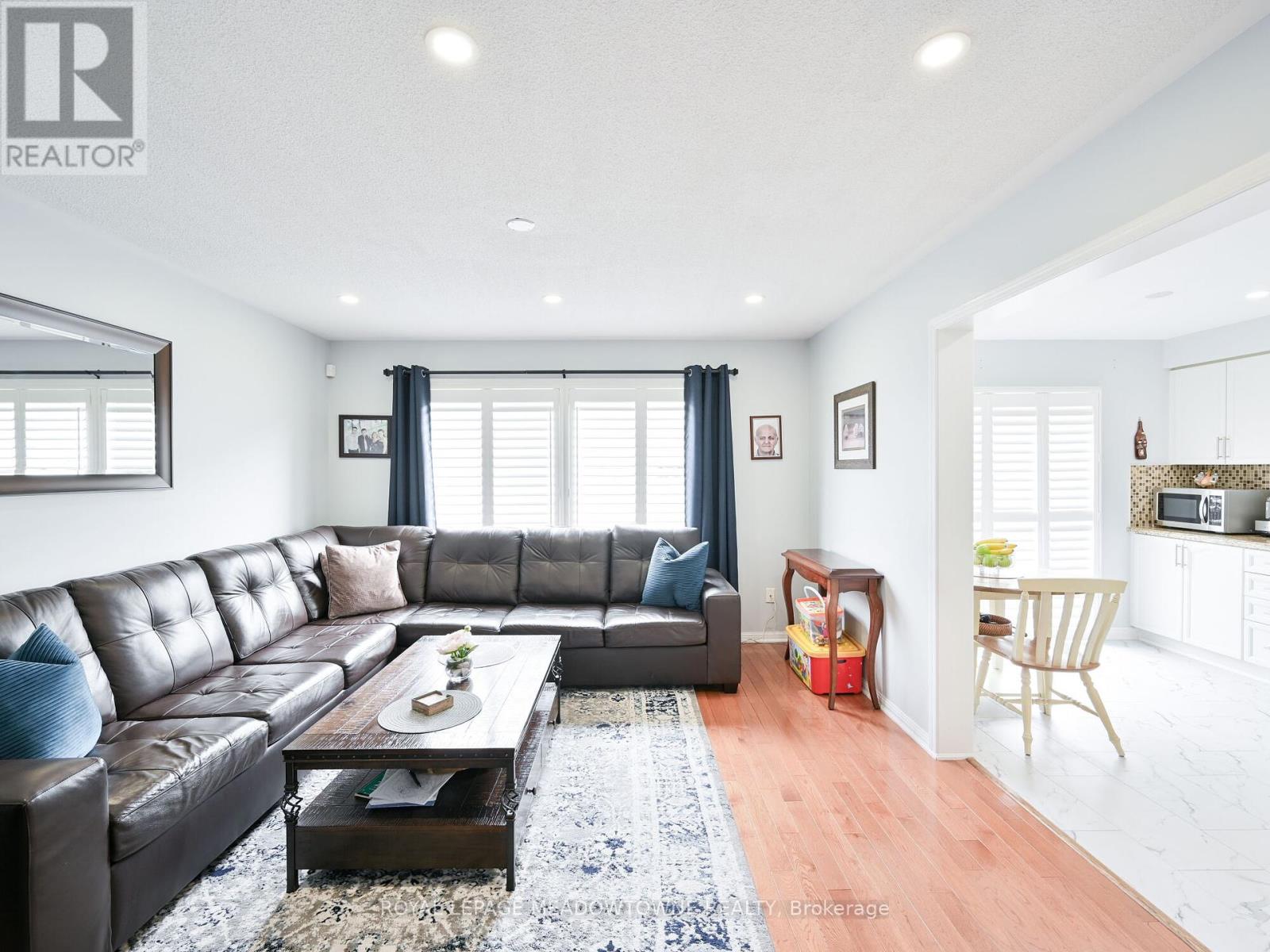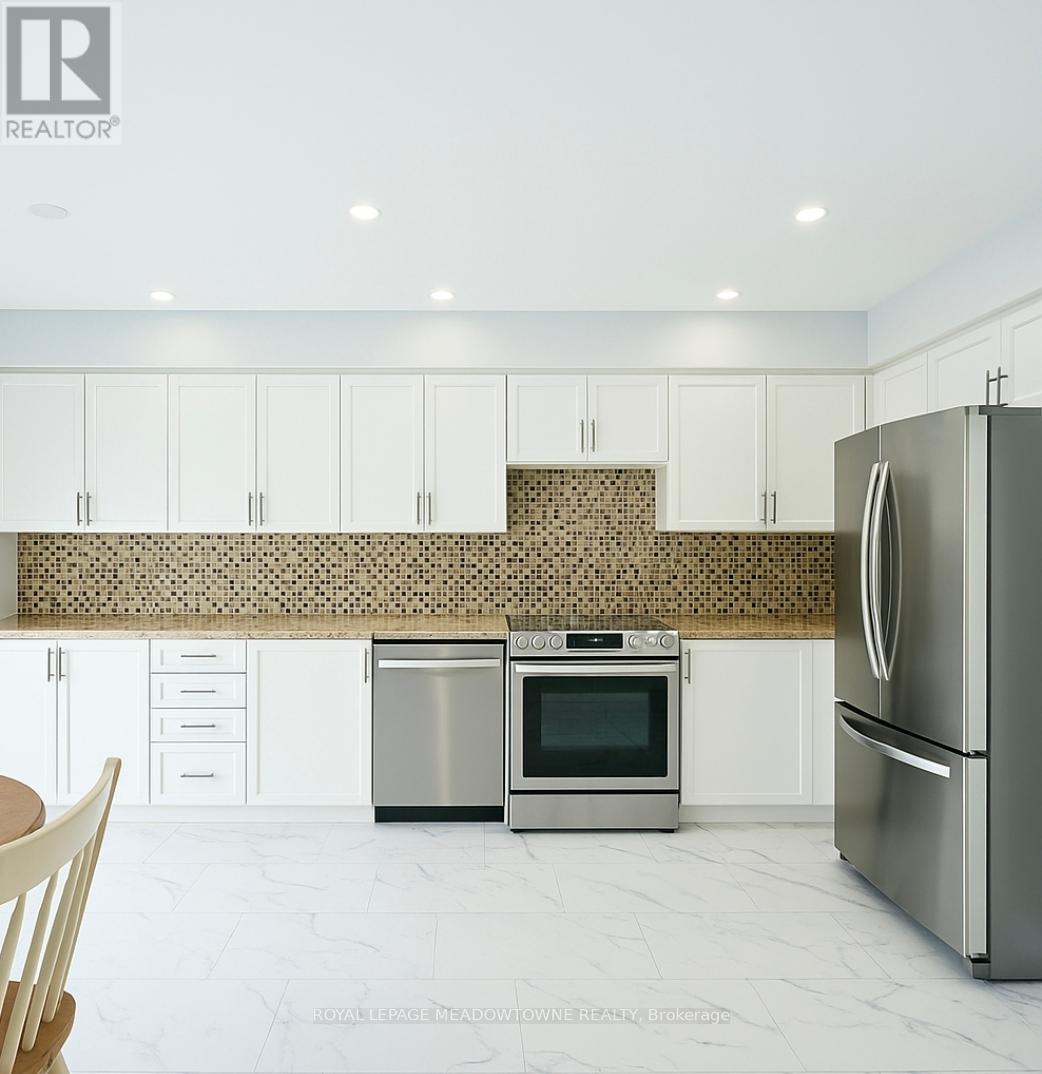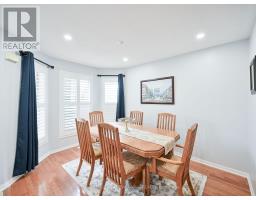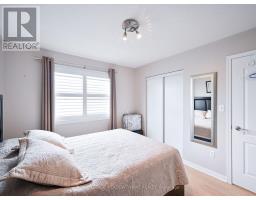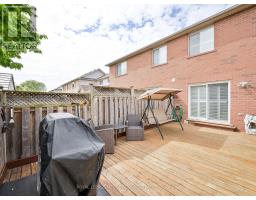634 Hamilton Crescent Milton, Ontario L9T 6G9
$939,000
Welcome to this beautifully maintained semi-detached gem, nestled on a quiet street in a family-friendly neighborhood near parks and top-rated schools. Enjoy the convenience of a double-wide driveway and a single-car garage. Inside, you'll find a spacious family room perfect for entertaining, a separate dining room for special gatherings, and a recently updated kitchen ready for your culinary creations. The primary bedroom features a luxurious walk-in closet with a custom organizer. The finished basement offers plenty of open space for work, play, or relaxation. Step outside to a large, fenced backyard with a generous deck and garden shed ideal for summer enjoyment. Lovingly cared for by the original owners, this home combines comfort, style, and functionality in every detail. (id:50886)
Property Details
| MLS® Number | W12120902 |
| Property Type | Single Family |
| Community Name | 1023 - BE Beaty |
| Amenities Near By | Park, Schools |
| Features | Carpet Free |
| Parking Space Total | 3 |
| Structure | Porch, Shed |
Building
| Bathroom Total | 4 |
| Bedrooms Above Ground | 3 |
| Bedrooms Below Ground | 1 |
| Bedrooms Total | 4 |
| Appliances | Water Heater, Dishwasher, Dryer, Hood Fan, Stove, Washer, Window Coverings, Refrigerator |
| Basement Development | Finished |
| Basement Type | N/a (finished) |
| Construction Style Attachment | Semi-detached |
| Cooling Type | Central Air Conditioning |
| Exterior Finish | Brick |
| Flooring Type | Hardwood, Laminate |
| Foundation Type | Concrete |
| Half Bath Total | 1 |
| Heating Fuel | Natural Gas |
| Heating Type | Forced Air |
| Stories Total | 2 |
| Size Interior | 1,100 - 1,500 Ft2 |
| Type | House |
| Utility Water | Municipal Water |
Parking
| Garage |
Land
| Acreage | No |
| Fence Type | Fenced Yard |
| Land Amenities | Park, Schools |
| Sewer | Sanitary Sewer |
| Size Depth | 80 Ft ,6 In |
| Size Frontage | 28 Ft ,7 In |
| Size Irregular | 28.6 X 80.5 Ft |
| Size Total Text | 28.6 X 80.5 Ft |
Rooms
| Level | Type | Length | Width | Dimensions |
|---|---|---|---|---|
| Second Level | Primary Bedroom | 4.3 m | 4.3 m | 4.3 m x 4.3 m |
| Second Level | Bedroom | 3.05 m | 3.32 m | 3.05 m x 3.32 m |
| Third Level | Eating Area | 3.25 m | 3.72 m | 3.25 m x 3.72 m |
| Basement | Bedroom | 4.2 m | 3.8 m | 4.2 m x 3.8 m |
| Basement | Office | 3.6 m | 3.8 m | 3.6 m x 3.8 m |
| Main Level | Dining Room | 3.6 m | 3.4 m | 3.6 m x 3.4 m |
| Main Level | Family Room | 4.25 m | 3.8 m | 4.25 m x 3.8 m |
| Main Level | Kitchen | 4.9 m | 3.05 m | 4.9 m x 3.05 m |
https://www.realtor.ca/real-estate/28252879/634-hamilton-crescent-milton-be-beaty-1023-be-beaty
Contact Us
Contact us for more information
George Reppas
Salesperson
6948 Financial Drive Suite A
Mississauga, Ontario L5N 8J4
(905) 821-3200







