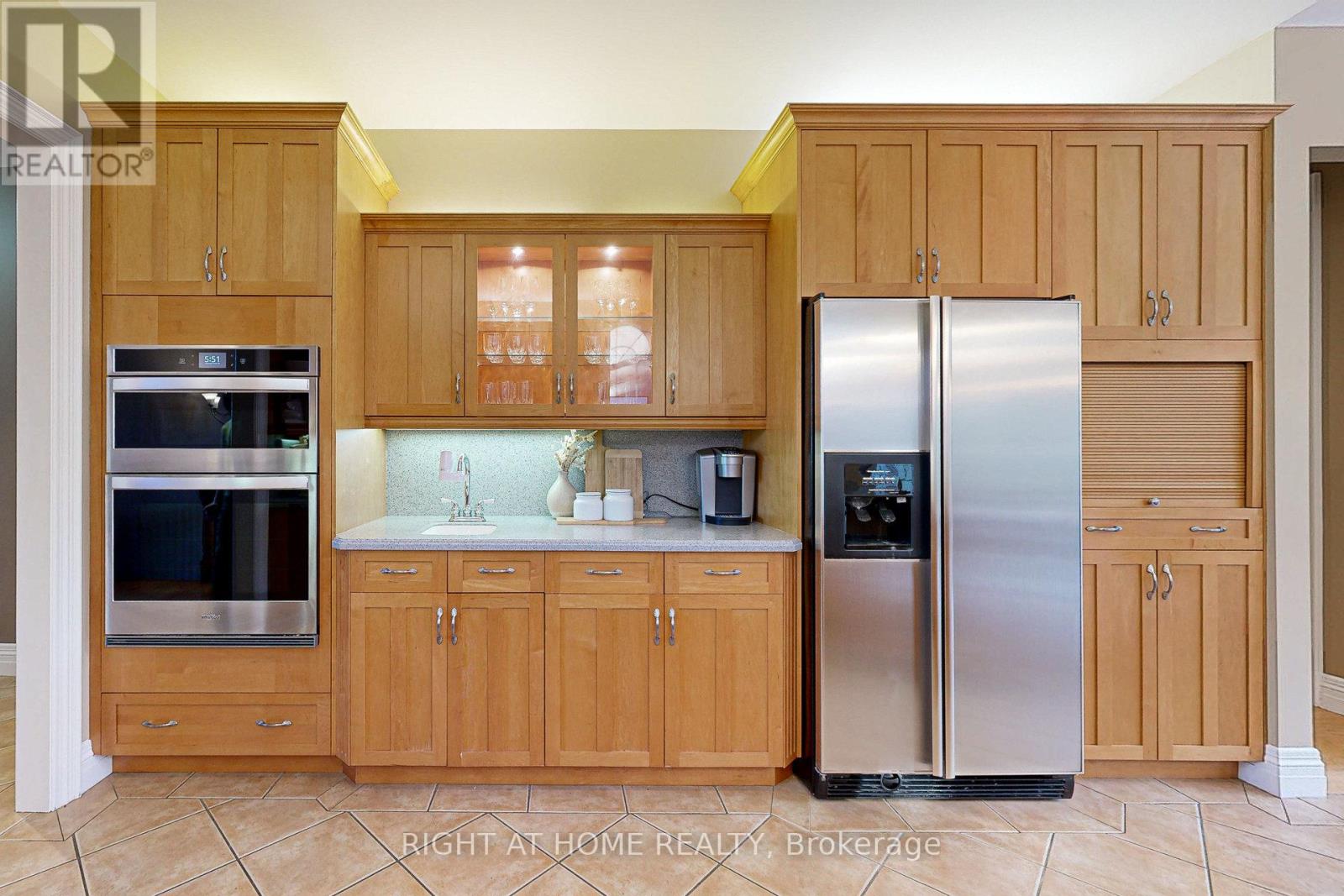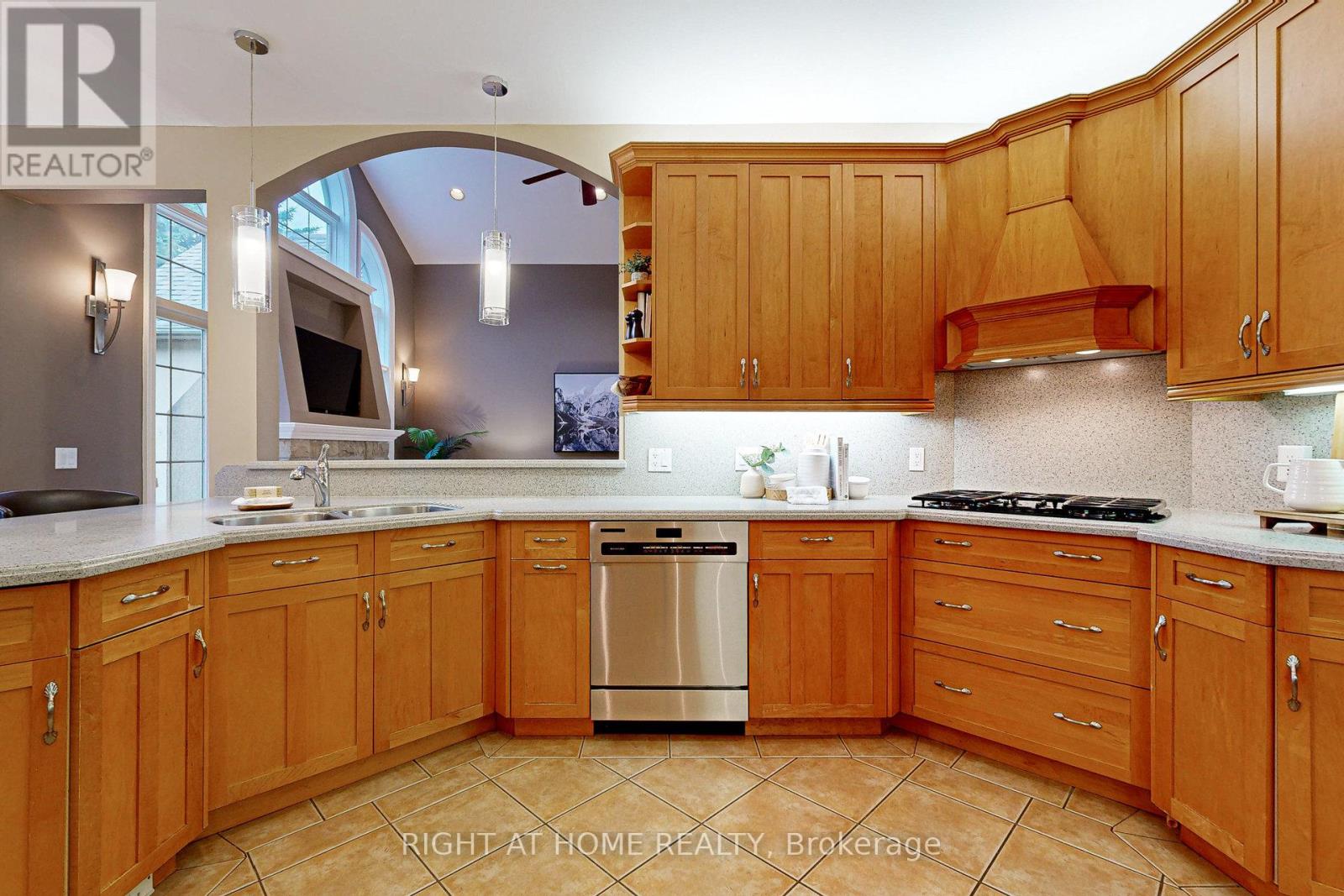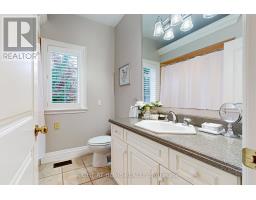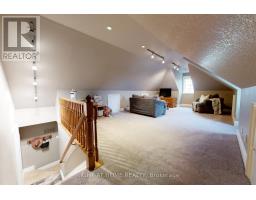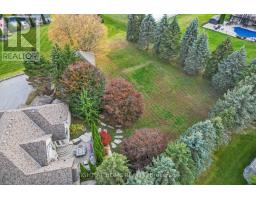6340 Solina Road Clarington, Ontario L0B 1J0
$2,189,000
Welcome To The Stunning Westlake Estates in Clarington - A Community of Luxury And Exquisite Taste! This Beautiful Home Boasts A Large Spacious Circular Driveway And Endless Curb Appeal. Featuring Both 2 1/2 Car (Attached) & 2-Car (Detached) Garages, Lush Gardens And Professionally Hardscaped Armour Stone, This 3+2 Bedroom Bungalow Offers Ample Room For A Growing Family. Enter And Enjoy All This Home Has To Offer From The Sunken Living Room With A View To The Backyard. Spacious Primary Br. Equipped With Separate Walk In Closets, A Double Sided Gas Fireplace, A 5-Piece Ensuite Wr. With Heated Floors and Walk Out To The Property. Additional Bedrooms Are Equally Impressive Offering Privacy & Comfort. A Spacious Multi-Functional Loft Offers Space For Additional Living Space. The Kitchen Boasts S/S Appliances, Corian Countertops, 2 Sinks, A Stove Top and New (2023) Built-In Microwave and Oven.Two Separate Staircases Lead You To A Fully Finished Basement, Entertainment Area, Wet Bar, Additional Bedrooms,Wr. And A Walkout To The Backyard. Conveniently Located Just Minutes Away From Hwy. 407 & 418 **** EXTRAS **** Heated floor in Ensuite bathroom & In Basement (Tiled Portion) Intercom System, Book Shelf in Office, Dishwasher in BSMT (As Is), Bar Fridge in Basement (As Is) (id:50886)
Property Details
| MLS® Number | E9510892 |
| Property Type | Single Family |
| Community Name | Rural Clarington |
| AmenitiesNearBy | Place Of Worship, Park |
| Features | Wooded Area, Conservation/green Belt |
| ParkingSpaceTotal | 24 |
Building
| BathroomTotal | 4 |
| BedroomsAboveGround | 3 |
| BedroomsBelowGround | 2 |
| BedroomsTotal | 5 |
| Appliances | Central Vacuum, Dryer, Hot Tub, Microwave, Oven, Refrigerator, Stove, Washer |
| BasementDevelopment | Finished |
| BasementFeatures | Walk Out |
| BasementType | N/a (finished) |
| ConstructionStyleAttachment | Detached |
| CoolingType | Central Air Conditioning |
| ExteriorFinish | Stone, Stucco |
| FireProtection | Alarm System |
| FireplacePresent | Yes |
| FireplaceTotal | 3 |
| FlooringType | Hardwood, Carpeted, Tile |
| FoundationType | Concrete |
| HalfBathTotal | 1 |
| HeatingFuel | Natural Gas |
| HeatingType | Forced Air |
| StoriesTotal | 1 |
| SizeInterior | 3499.9705 - 4999.958 Sqft |
| Type | House |
Parking
| Attached Garage |
Land
| Acreage | No |
| LandAmenities | Place Of Worship, Park |
| LandscapeFeatures | Lawn Sprinkler, Landscaped |
| SizeDepth | 291 Ft |
| SizeFrontage | 183 Ft ,8 In |
| SizeIrregular | 183.7 X 291 Ft |
| SizeTotalText | 183.7 X 291 Ft|1/2 - 1.99 Acres |
Rooms
| Level | Type | Length | Width | Dimensions |
|---|---|---|---|---|
| Second Level | Loft | 7.6 m | 4.2 m | 7.6 m x 4.2 m |
| Basement | Bedroom 5 | 3.9 m | 3.6 m | 3.9 m x 3.6 m |
| Basement | Recreational, Games Room | 10.1 m | 13.2 m | 10.1 m x 13.2 m |
| Basement | Bedroom 4 | 5.5 m | 3.5 m | 5.5 m x 3.5 m |
| Ground Level | Living Room | 5.3 m | 4.7 m | 5.3 m x 4.7 m |
| Ground Level | Dining Room | 3.9 m | 3.6 m | 3.9 m x 3.6 m |
| Ground Level | Kitchen | 4.4 m | 3.1 m | 4.4 m x 3.1 m |
| Ground Level | Eating Area | 3.2 m | 3.1 m | 3.2 m x 3.1 m |
| Ground Level | Office | 3.5 m | 4 m | 3.5 m x 4 m |
| Ground Level | Primary Bedroom | 5.3 m | 3.9 m | 5.3 m x 3.9 m |
| Ground Level | Bedroom 2 | 3.1 m | 3.2 m | 3.1 m x 3.2 m |
| Ground Level | Bedroom 3 | 3.1 m | 3.2 m | 3.1 m x 3.2 m |
Utilities
| Cable | Installed |
https://www.realtor.ca/real-estate/27580919/6340-solina-road-clarington-rural-clarington
Interested?
Contact us for more information
Kim Harris
Salesperson
16850 Yonge Street #6b
Newmarket, Ontario L3Y 0A3
Richard Victor Harris
Salesperson
16850 Yonge Street #6b
Newmarket, Ontario L3Y 0A3




















