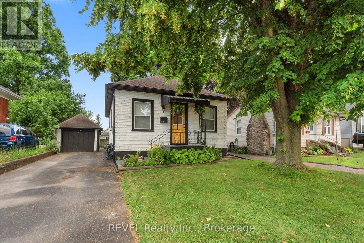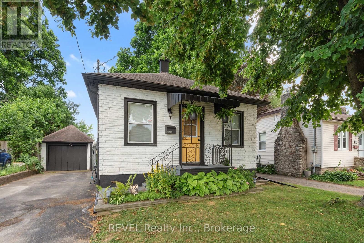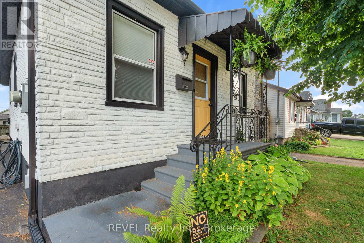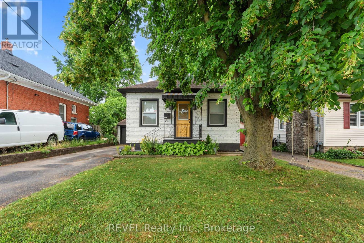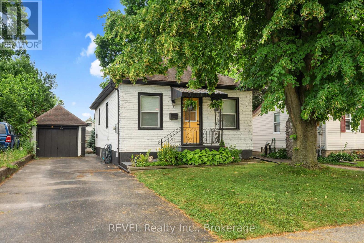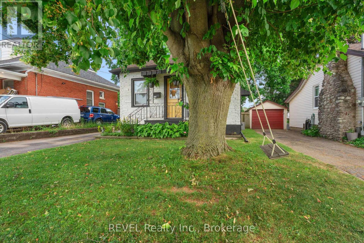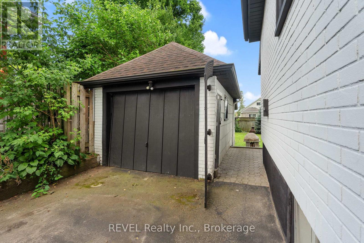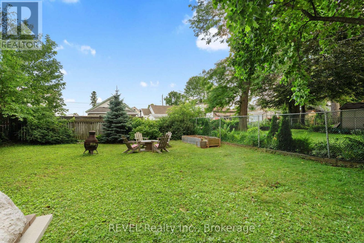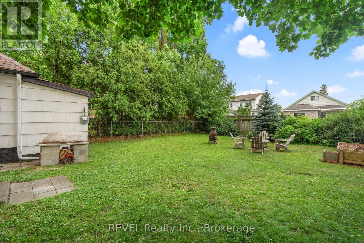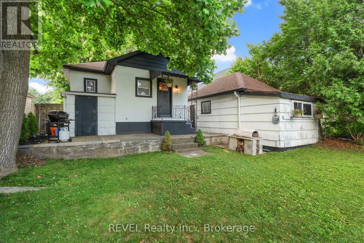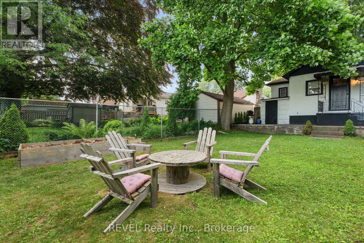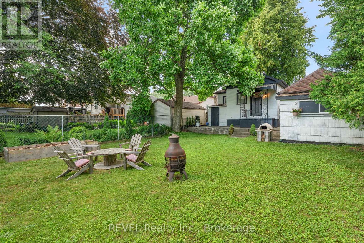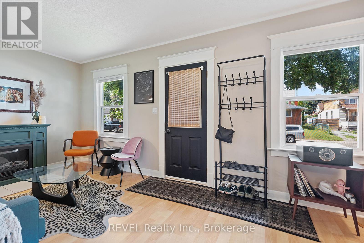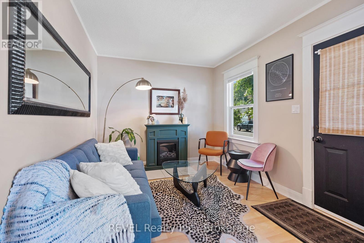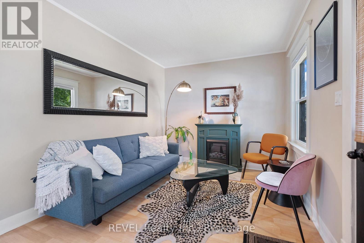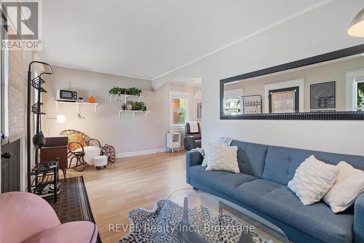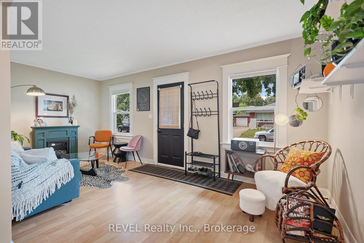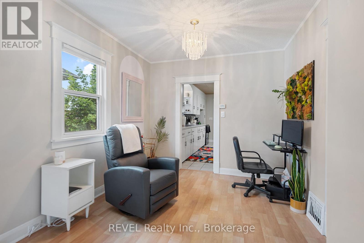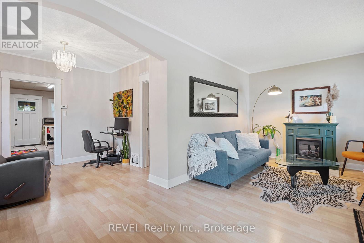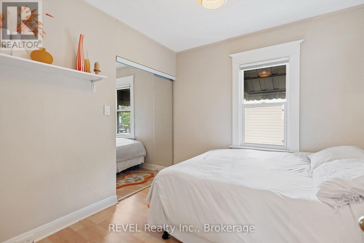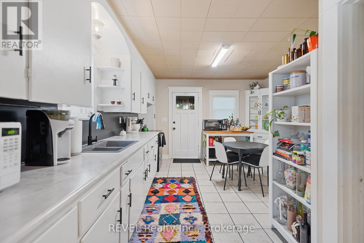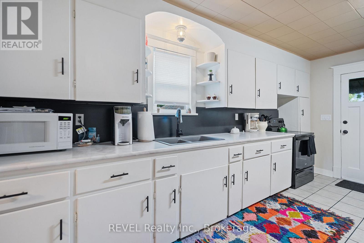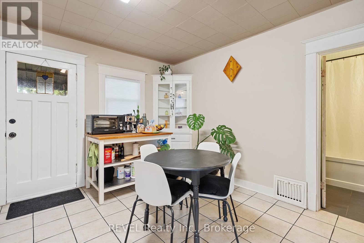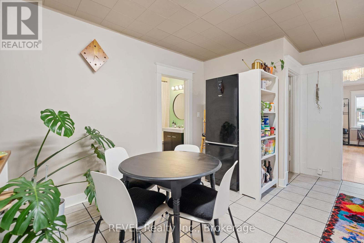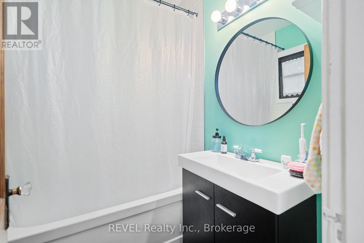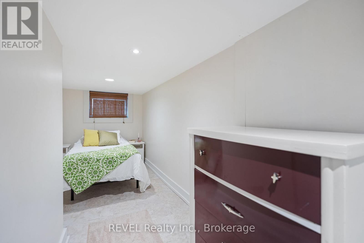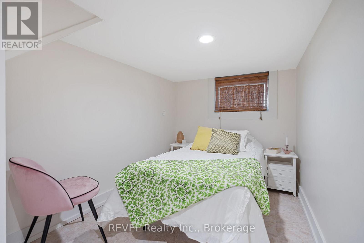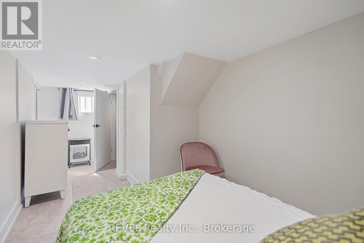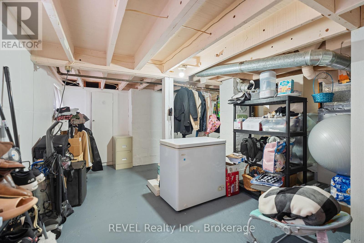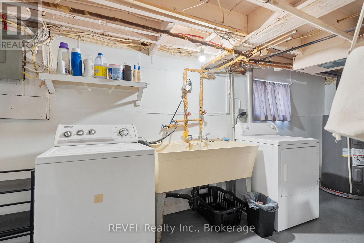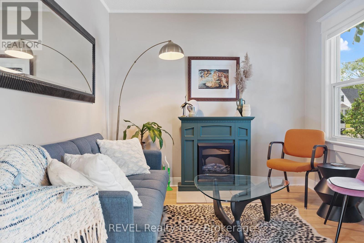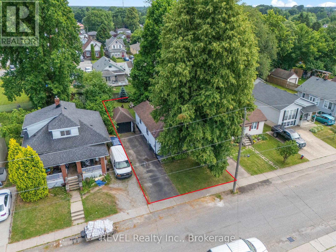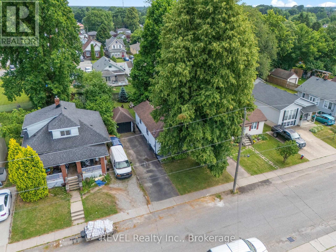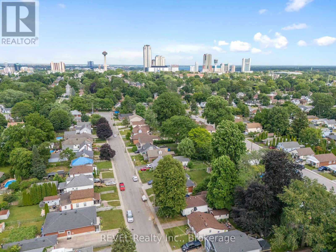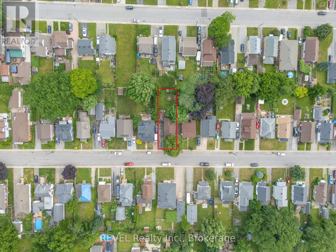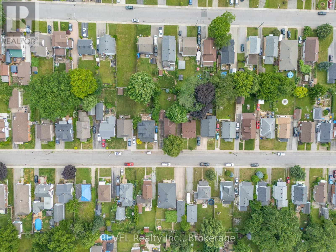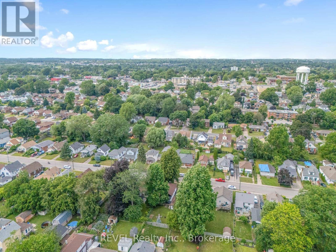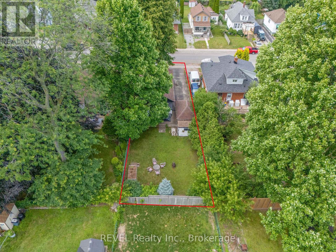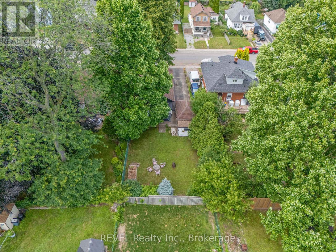6344 Culp Street Niagara Falls, Ontario L2G 2C1
$425,000
Welcome to 6344 Culp Street, a beautifully maintained home in the heart of Niagara Falls thats truly move-in ready. Recent updates include a newer high-efficiency air-conditioning system, a completely redone washroom with contemporary tile, cabinetry and fixtures, and a brand-new kitchen countertop, undermount sink and plumbing fixtures. In 2024, the driveway was professionally repaired and repainted, and just this year the entire interior walls, trim and doors received fresh paint touch-ups. Outside, you'll find new front and back steps, fully refreshed stucco and exterior paint, plus stylish veneer accents including a freshly painted garage door. Perfectly situated within walking distance to schools, grocery stores, parks and recreational trails, this home offers both convenience and community. With no work left to be done and an unbeatable price point, 6344 Culp Street is an exceptional opportunity for first-time buyers, growing families or investors alike! (id:50886)
Open House
This property has open houses!
2:00 pm
Ends at:4:00 pm
2:00 pm
Ends at:4:00 pm
Property Details
| MLS® Number | X12269883 |
| Property Type | Single Family |
| Community Name | 216 - Dorchester |
| Parking Space Total | 4 |
Building
| Bathroom Total | 1 |
| Bedrooms Above Ground | 2 |
| Bedrooms Total | 2 |
| Appliances | Dryer, Freezer, Stove, Washer, Refrigerator |
| Architectural Style | Bungalow |
| Basement Development | Partially Finished |
| Basement Type | Full (partially Finished) |
| Construction Style Attachment | Detached |
| Cooling Type | Central Air Conditioning |
| Exterior Finish | Stucco |
| Foundation Type | Poured Concrete |
| Heating Fuel | Natural Gas |
| Heating Type | Forced Air |
| Stories Total | 1 |
| Size Interior | 700 - 1,100 Ft2 |
| Type | House |
| Utility Water | Municipal Water |
Parking
| Detached Garage | |
| Garage |
Land
| Acreage | No |
| Sewer | Sanitary Sewer |
| Size Depth | 120 Ft |
| Size Frontage | 40 Ft |
| Size Irregular | 40 X 120 Ft |
| Size Total Text | 40 X 120 Ft |
Rooms
| Level | Type | Length | Width | Dimensions |
|---|---|---|---|---|
| Basement | Bedroom | 2.16 m | 5.61 m | 2.16 m x 5.61 m |
| Main Level | Dining Room | 2.8 m | 3.3 m | 2.8 m x 3.3 m |
| Main Level | Living Room | 5.8 m | 2.87 m | 5.8 m x 2.87 m |
| Main Level | Bedroom | 2.89 m | 2.87 m | 2.89 m x 2.87 m |
| Main Level | Kitchen | 5 m | 3.81 m | 5 m x 3.81 m |
| Main Level | Bathroom | 1.85 m | 1.82 m | 1.85 m x 1.82 m |
https://www.realtor.ca/real-estate/28573511/6344-culp-street-niagara-falls-dorchester-216-dorchester
Contact Us
Contact us for more information
Vanessa Doerr
Salesperson
1596 Four Mile Creek Road, Unit 2
Niagara-On-The-Lake, Ontario L0S 1J0
(289) 868-8869
(905) 352-1705
www.revelrealty.ca/
Andrew Perrie
Salesperson
1596 Four Mile Creek Road, Unit 2
Niagara-On-The-Lake, Ontario L0S 1J0
(289) 868-8869
(905) 352-1705
www.revelrealty.ca/

