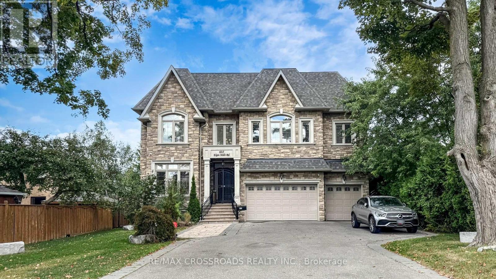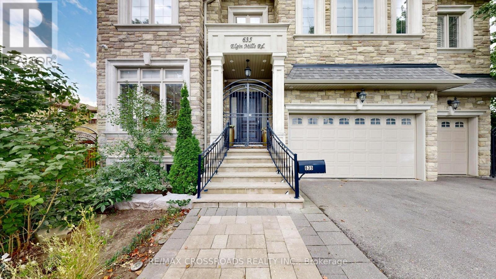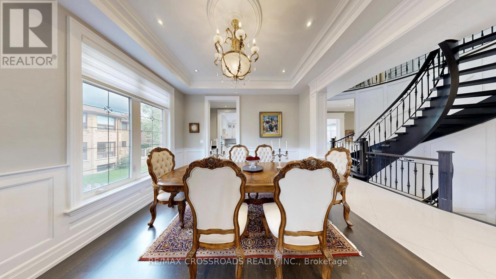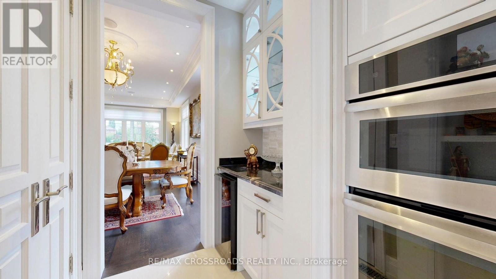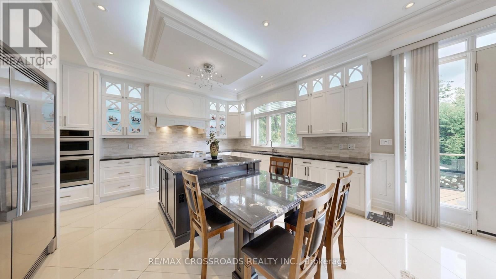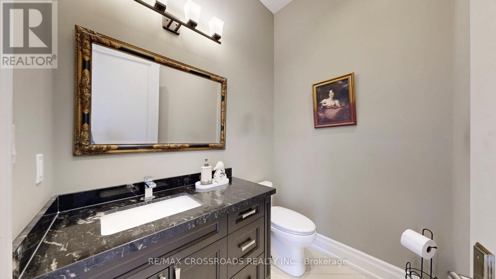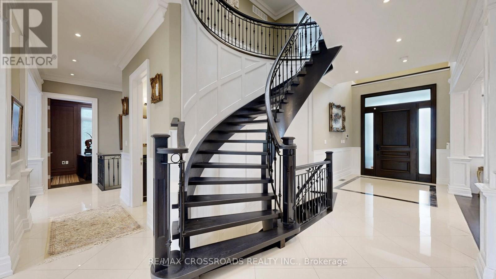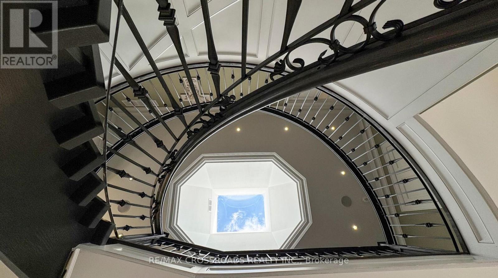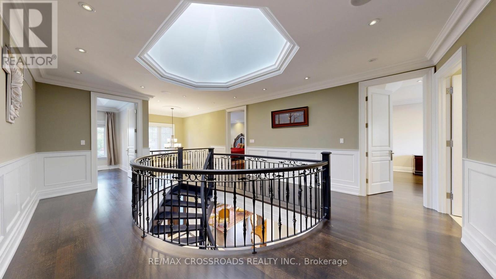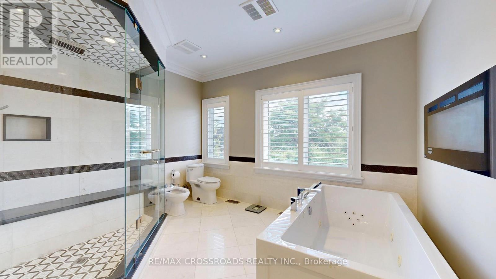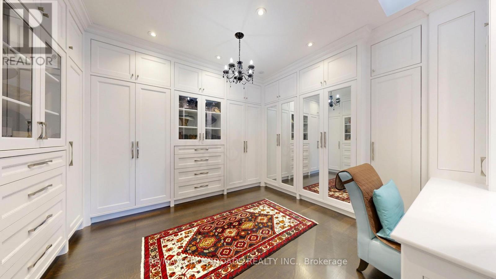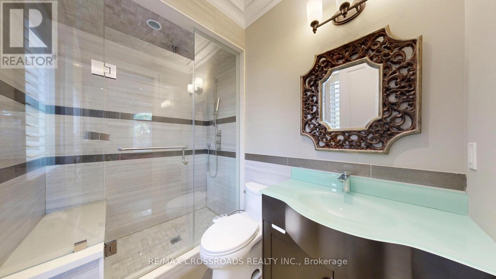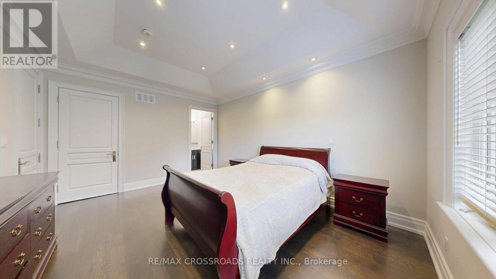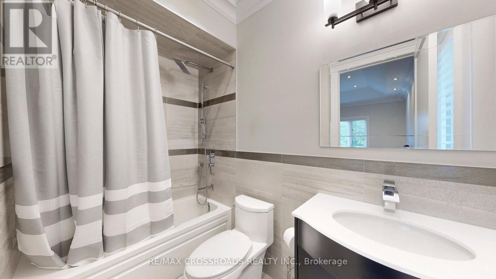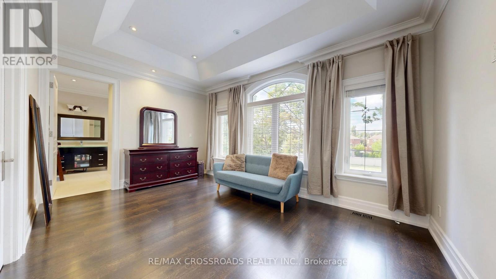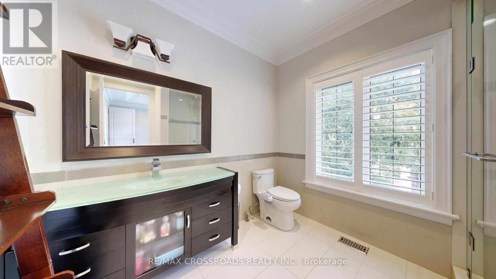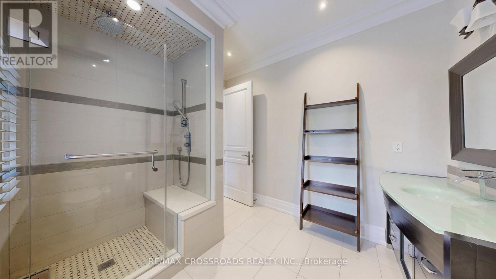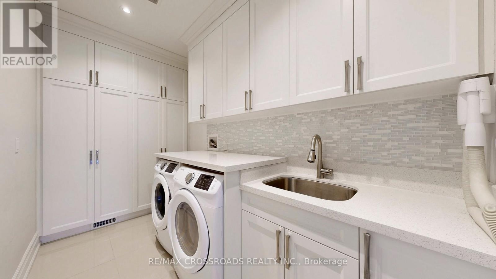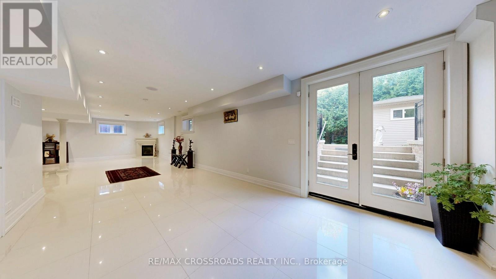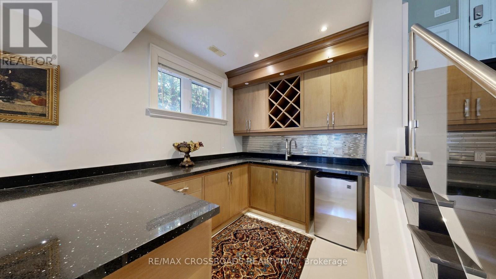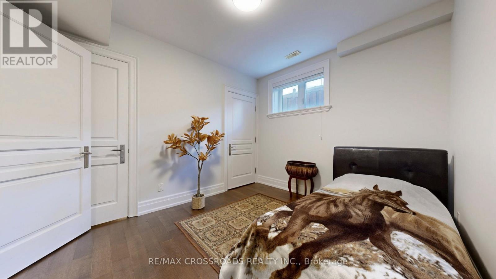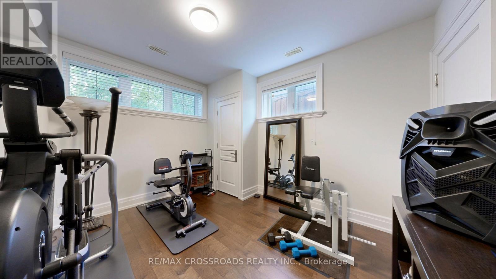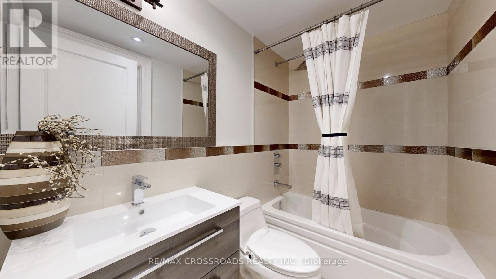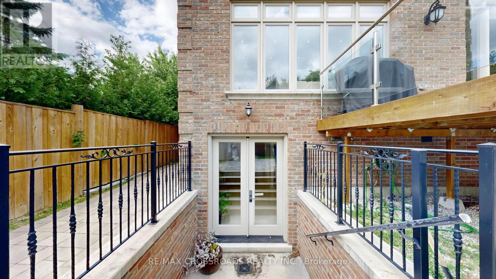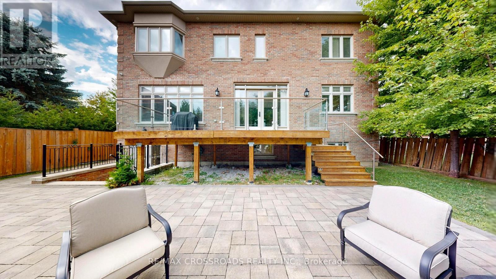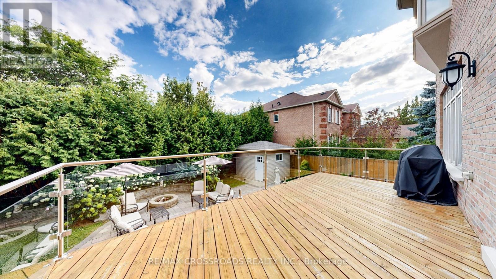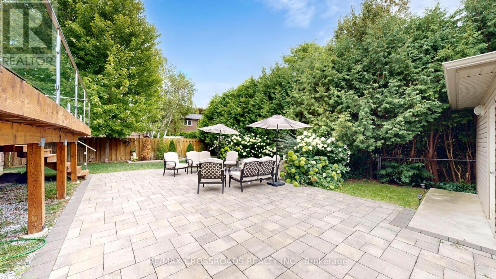635 Elgin Mills Road W Richmond Hill, Ontario L4C 4M2
6 Bedroom
6 Bathroom
3,500 - 5,000 ft2
Fireplace
Central Air Conditioning
Forced Air
$3,950,000
Luxurious Custom Built Home in Highly Sought After Mill Pond Community. (id:50886)
Property Details
| MLS® Number | N12385218 |
| Property Type | Single Family |
| Community Name | Mill Pond |
| Amenities Near By | Public Transit |
| Features | Carpet Free |
| Parking Space Total | 15 |
| Structure | Shed |
Building
| Bathroom Total | 6 |
| Bedrooms Above Ground | 4 |
| Bedrooms Below Ground | 2 |
| Bedrooms Total | 6 |
| Age | 6 To 15 Years |
| Basement Development | Finished |
| Basement Features | Walk-up |
| Basement Type | N/a (finished) |
| Construction Style Attachment | Detached |
| Cooling Type | Central Air Conditioning |
| Exterior Finish | Brick, Stone |
| Fireplace Present | Yes |
| Flooring Type | Hardwood, Porcelain Tile |
| Foundation Type | Block |
| Half Bath Total | 1 |
| Heating Fuel | Natural Gas |
| Heating Type | Forced Air |
| Stories Total | 2 |
| Size Interior | 3,500 - 5,000 Ft2 |
| Type | House |
| Utility Water | Municipal Water |
Parking
| Garage |
Land
| Acreage | No |
| Land Amenities | Public Transit |
| Sewer | Sanitary Sewer |
| Size Depth | 125 Ft |
| Size Frontage | 61 Ft ,10 In |
| Size Irregular | 61.9 X 125 Ft |
| Size Total Text | 61.9 X 125 Ft |
Rooms
| Level | Type | Length | Width | Dimensions |
|---|---|---|---|---|
| Second Level | Bedroom 4 | 4.95 m | 3.8 m | 4.95 m x 3.8 m |
| Second Level | Primary Bedroom | 6.35 m | 4.15 m | 6.35 m x 4.15 m |
| Second Level | Bedroom 2 | 6 m | 3.75 m | 6 m x 3.75 m |
| Second Level | Bedroom 3 | 4.95 m | 3.3 m | 4.95 m x 3.3 m |
| Basement | Recreational, Games Room | 13.7 m | 5.15 m | 13.7 m x 5.15 m |
| Basement | Bedroom | 3.9 m | 3.45 m | 3.9 m x 3.45 m |
| Main Level | Living Room | 4.55 m | 3.75 m | 4.55 m x 3.75 m |
| Main Level | Dining Room | 3.75 m | 3.15 m | 3.75 m x 3.15 m |
| Main Level | Family Room | 5.5 m | 4.1 m | 5.5 m x 4.1 m |
| Main Level | Kitchen | 4.85 m | 4.4 m | 4.85 m x 4.4 m |
| Main Level | Eating Area | 3.95 m | 3.85 m | 3.95 m x 3.85 m |
| Main Level | Office | 3.1 m | 2.4 m | 3.1 m x 2.4 m |
https://www.realtor.ca/real-estate/28823065/635-elgin-mills-road-w-richmond-hill-mill-pond-mill-pond
Contact Us
Contact us for more information
Jannie Lam
Salesperson
(416) 720-1831
RE/MAX Crossroads Realty Inc.
208 - 8901 Woodbine Ave
Markham, Ontario L3R 9Y4
208 - 8901 Woodbine Ave
Markham, Ontario L3R 9Y4
(905) 305-0505
(905) 305-0506
www.remaxcrossroads.ca/

