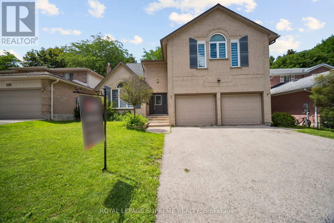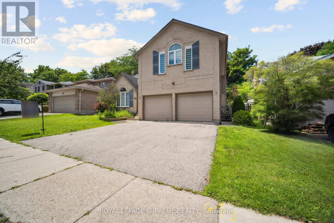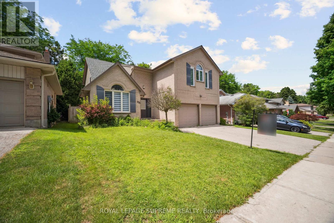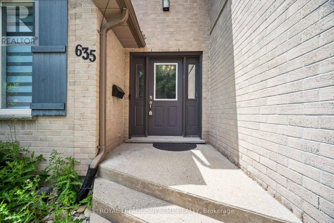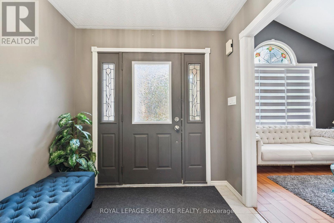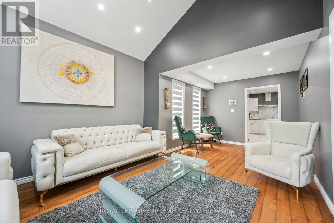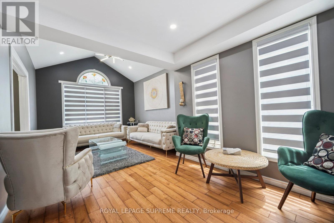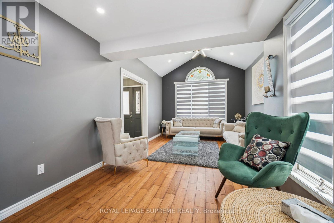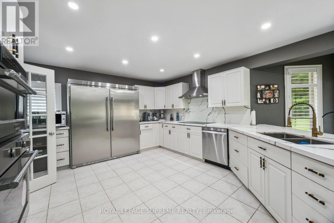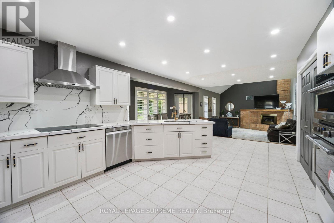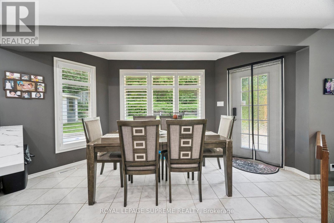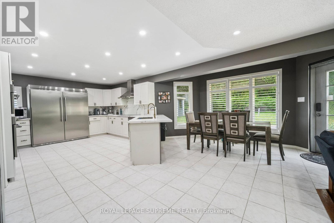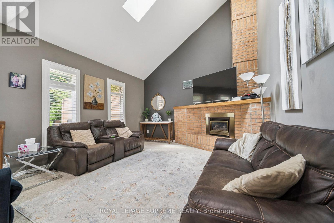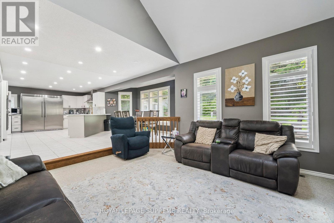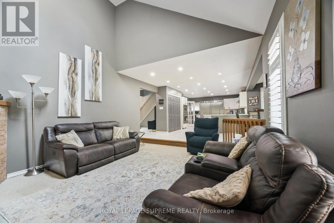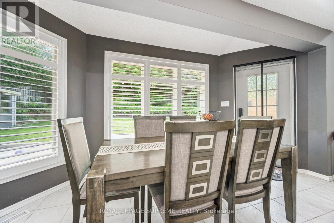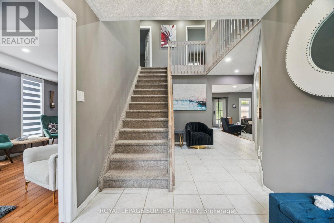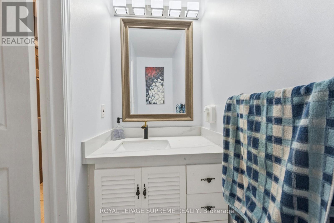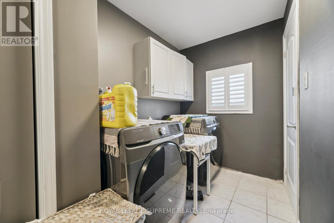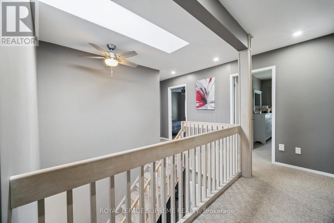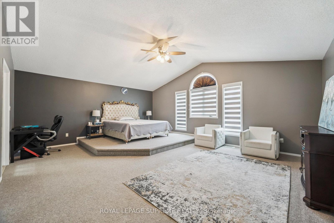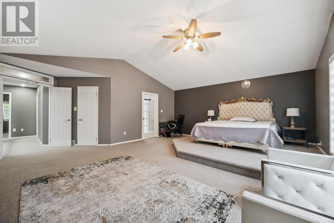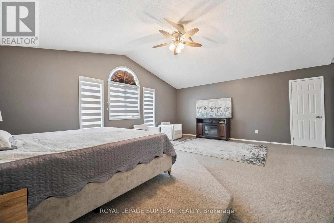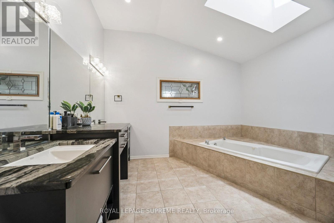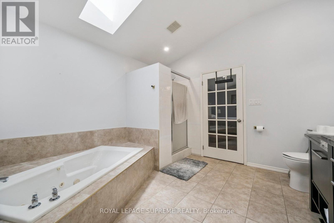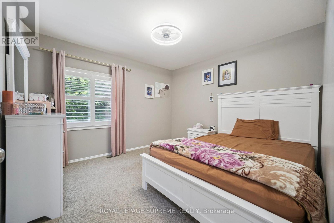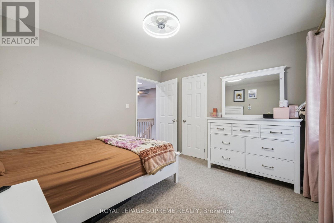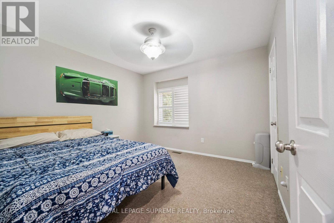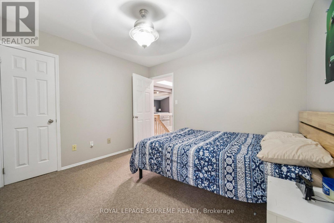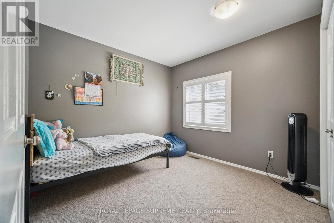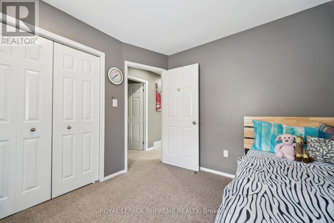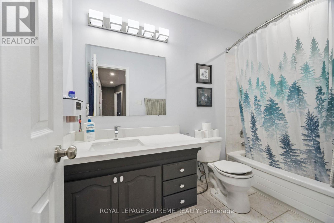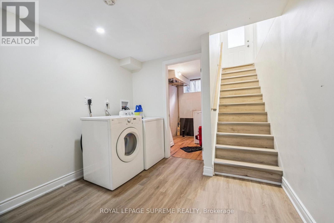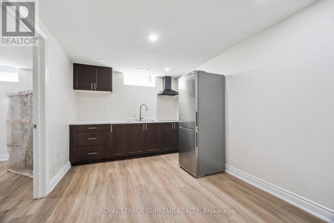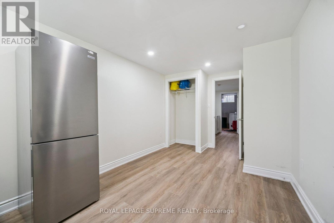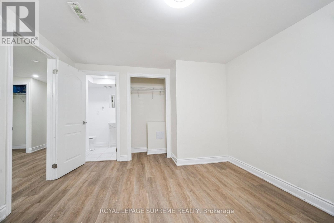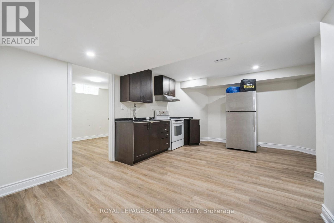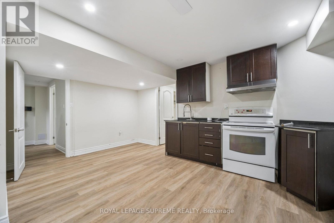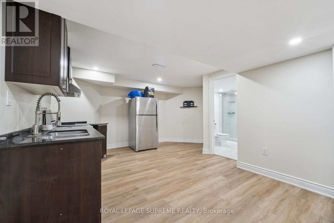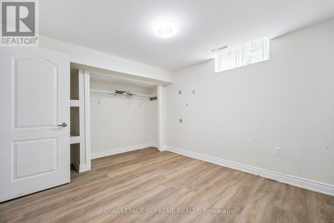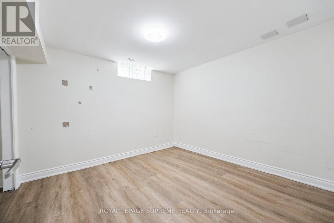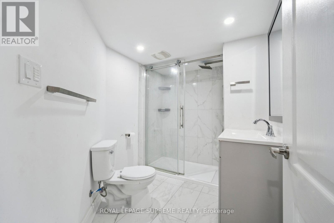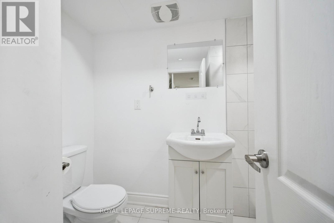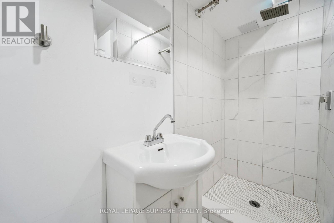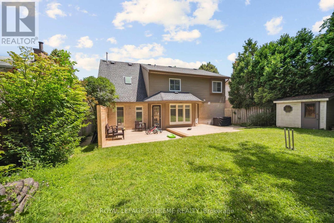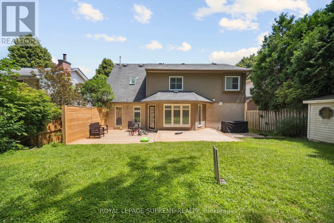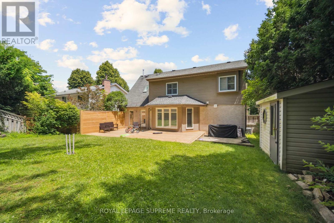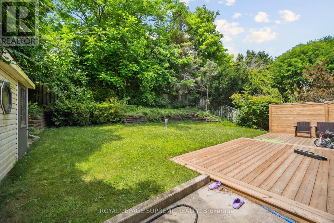635 Grand View Avenue London South, Ontario N6K 3G1
$839,000
Welcome to 635 Grand View Avenue an exceptional two-storey family home located in the heart of desirable Byron! This beautifully updated property offers over 3,400 sqft of finished living space, including 4 spacious bedrooms upstairs and two fully finished basement units, perfect for multi-generational living or strong income potential.Extensively renovated with over $100K in recent upgrades, this home features a stunning modern kitchen with quartz counters, professional-grade induction cooktop, wall oven/microwave combo, and built-in fridge. Elegant California shutters, updated lighting, newer windows, and a large rear deck add both style and comfort.The fully finished basement includes two self-contained units, each with their own bathroom and kitchenettes ideal for in-laws, guests, or rental opportunities. Located on a quiet, tree-lined street in a family-friendly neighbourhood, you're just steps from top-rated schools, Boler Mountain, parks, and all the amenities Byron has to offer. (id:50886)
Property Details
| MLS® Number | X12300158 |
| Property Type | Single Family |
| Community Name | South K |
| Amenities Near By | Park, Schools, Ski Area |
| Equipment Type | Water Heater |
| Features | Sloping |
| Parking Space Total | 5 |
| Rental Equipment Type | Water Heater |
| Structure | Shed |
Building
| Bathroom Total | 5 |
| Bedrooms Above Ground | 4 |
| Bedrooms Below Ground | 2 |
| Bedrooms Total | 6 |
| Amenities | Fireplace(s) |
| Appliances | Central Vacuum, Dryer, Stove, Washer, Window Coverings, Refrigerator |
| Basement Development | Finished |
| Basement Features | Separate Entrance |
| Basement Type | N/a (finished), N/a |
| Construction Style Attachment | Detached |
| Cooling Type | Central Air Conditioning |
| Exterior Finish | Brick, Vinyl Siding |
| Fire Protection | Smoke Detectors |
| Fireplace Present | Yes |
| Fireplace Total | 1 |
| Foundation Type | Poured Concrete |
| Half Bath Total | 1 |
| Heating Fuel | Natural Gas |
| Heating Type | Forced Air |
| Stories Total | 2 |
| Size Interior | 2,500 - 3,000 Ft2 |
| Type | House |
| Utility Water | Municipal Water |
Parking
| Attached Garage | |
| Garage |
Land
| Acreage | No |
| Fence Type | Fenced Yard |
| Land Amenities | Park, Schools, Ski Area |
| Sewer | Sanitary Sewer |
| Size Depth | 117 Ft |
| Size Frontage | 52 Ft |
| Size Irregular | 52 X 117 Ft |
| Size Total Text | 52 X 117 Ft |
Rooms
| Level | Type | Length | Width | Dimensions |
|---|---|---|---|---|
| Second Level | Primary Bedroom | 6.36 m | 5.273 m | 6.36 m x 5.273 m |
| Second Level | Bedroom | 3.436 m | 3.321 m | 3.436 m x 3.321 m |
| Second Level | Bedroom 2 | 3.34 m | 3.339 m | 3.34 m x 3.339 m |
| Second Level | Bedroom 3 | 2.923 m | 3.005 m | 2.923 m x 3.005 m |
| Basement | Kitchen | 5.23 m | 3.238 m | 5.23 m x 3.238 m |
| Basement | Bedroom | 3.458 m | 3.029 m | 3.458 m x 3.029 m |
| Basement | Bedroom 2 | 3.175 m | 3.363 m | 3.175 m x 3.363 m |
| Basement | Kitchen | 2.81 m | 5.318 m | 2.81 m x 5.318 m |
| Main Level | Living Room | 6.613 m | 3.51 m | 6.613 m x 3.51 m |
| Main Level | Family Room | 6.81 m | 4.14 m | 6.81 m x 4.14 m |
| Main Level | Kitchen | 4.139 m | 2.23 m | 4.139 m x 2.23 m |
Utilities
| Cable | Installed |
| Electricity | Installed |
| Sewer | Installed |
https://www.realtor.ca/real-estate/28638504/635-grand-view-avenue-london-south-south-k-south-k
Contact Us
Contact us for more information
Bijander Singh
Salesperson
110 Weston Rd
Toronto, Ontario M6N 0A6
(416) 535-8000
(416) 539-9223

