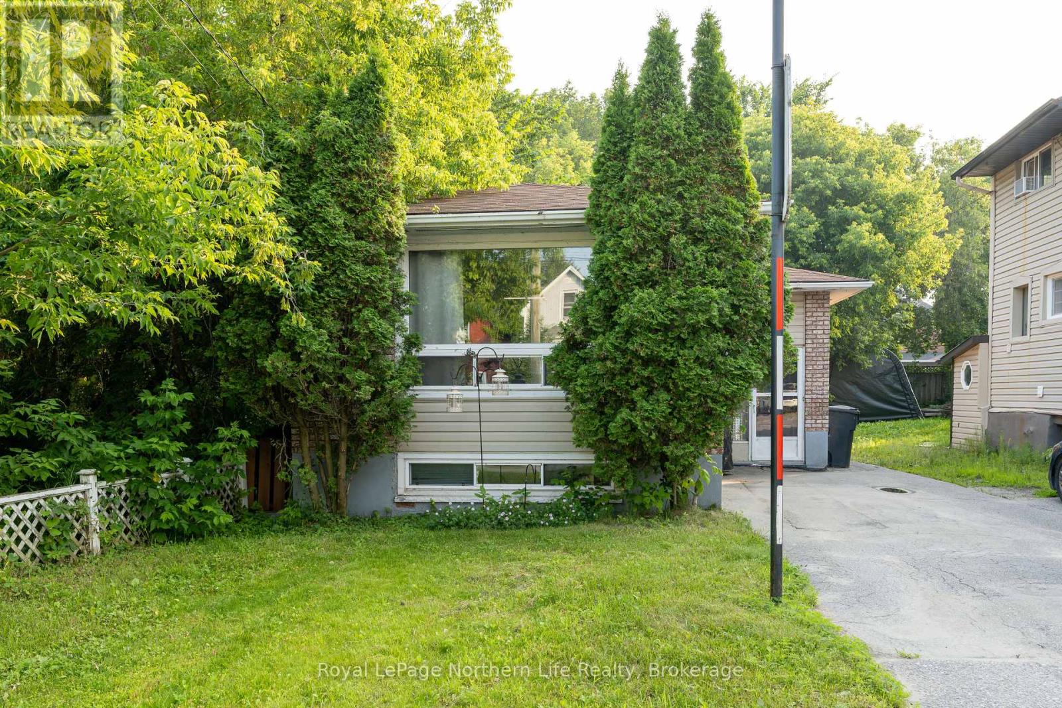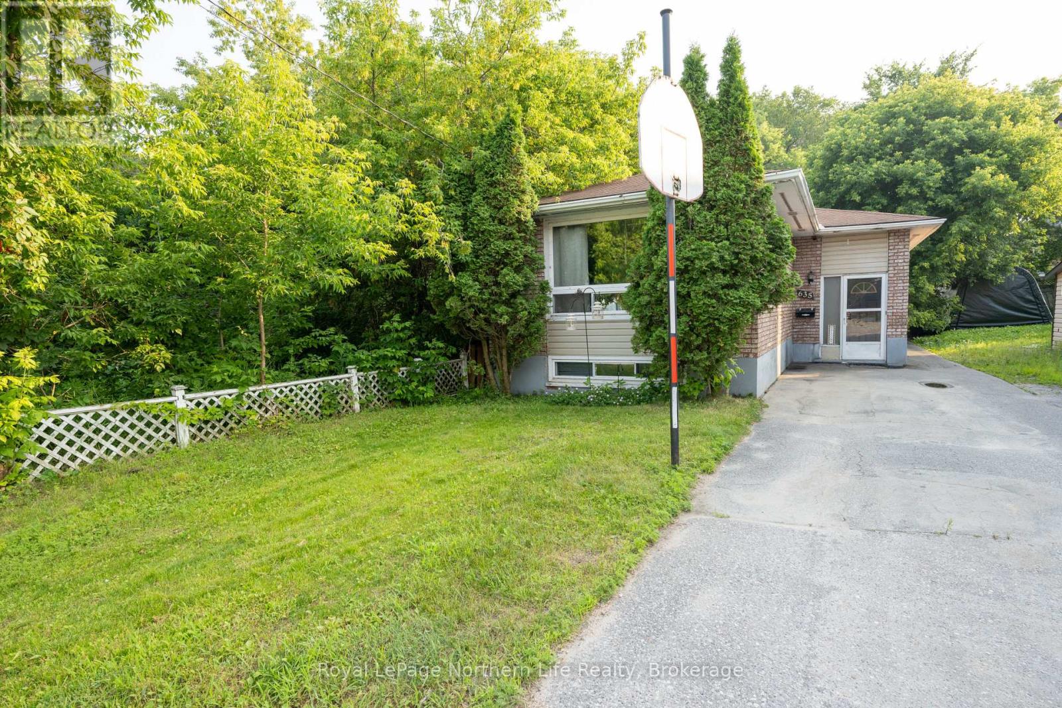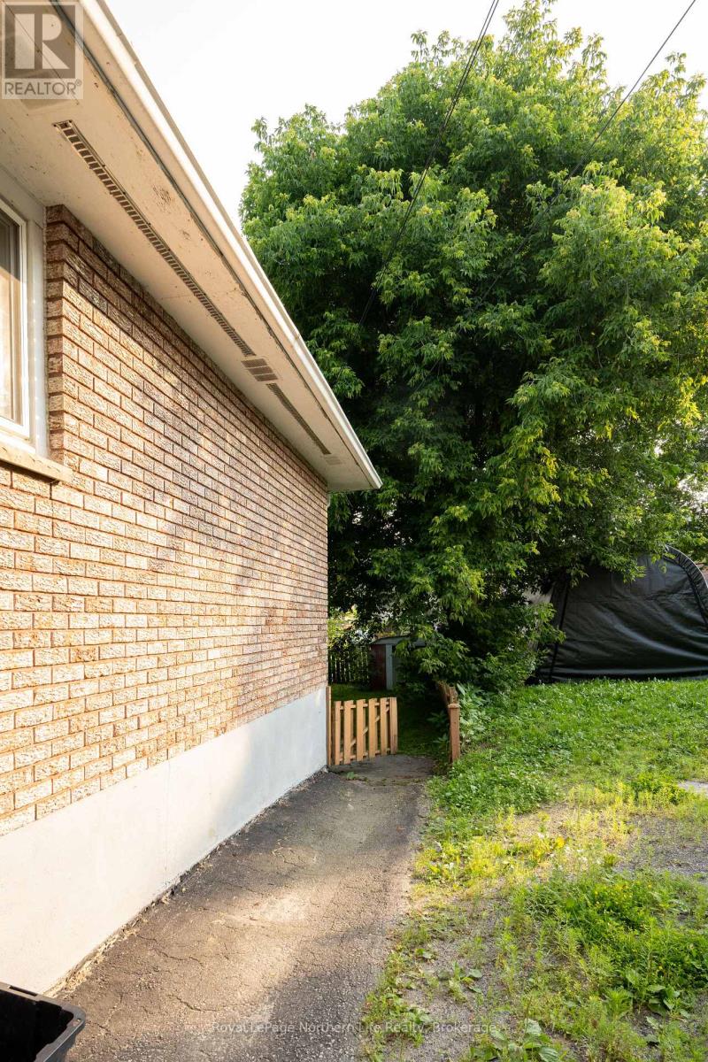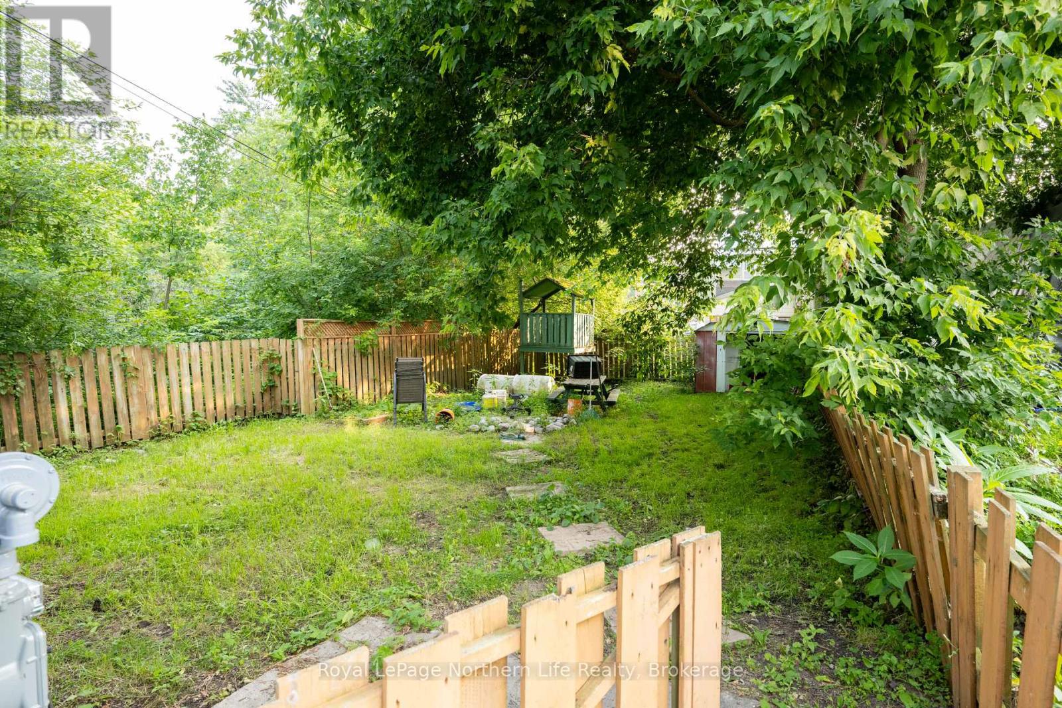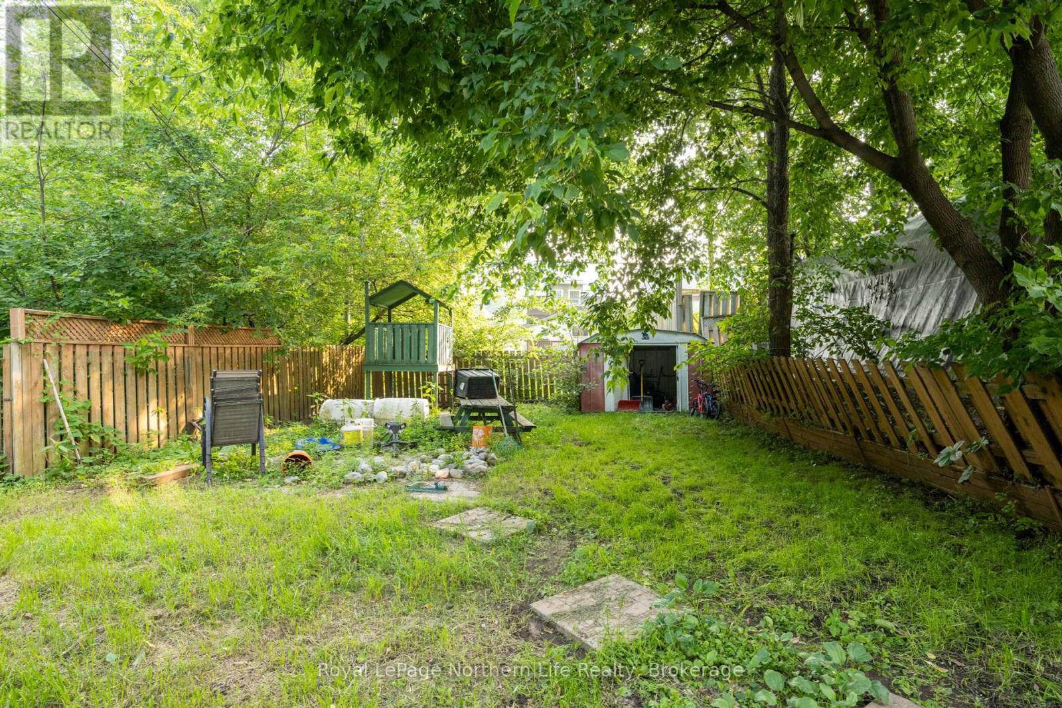635 Worthington Street E North Bay, Ontario P1B 1H8
$334,900
Welcome to 635 Worthington St. E Location, Potential & Value!Centrally located and within walking distance to all amenities, this solid brick bungalow offers both comfort and opportunity. With 3 bedrooms and 1 bathroom upstairs, plus a spacious eat-in kitchen and bright living room, the main floor is perfect for everyday living. Downstairs features even more space with a large rec room, a second full bathroom, a generous fourth bedroom, and a bonus room ideal for a home office or small fifth bedroom.The lower level also includes a handy indoor workshop and ample storage space, making it as practical as it is spacious. Step outside to enjoy a fully fenced backyard, with the scenic Kate Paceway trails just a short walk away. But the real standout? This property is zoned R3, opening the door to the possibility of a legal duplex a fantastic opportunity for investors or those looking to offset mortgage costs. Whether you're a first-time buyer, a growing family, or someone looking to invest, this home checks all the boxes. Pre-inspected for your peace of mind affordability, location, and future potential all in one! (id:50886)
Property Details
| MLS® Number | X12285717 |
| Property Type | Single Family |
| Community Name | Central |
| Amenities Near By | Public Transit, Schools |
| Community Features | School Bus |
| Equipment Type | Air Conditioner, Furnace, Water Heater - Tankless |
| Features | Level, In-law Suite |
| Parking Space Total | 3 |
| Rental Equipment Type | Air Conditioner, Furnace, Water Heater - Tankless |
Building
| Bathroom Total | 2 |
| Bedrooms Above Ground | 3 |
| Bedrooms Below Ground | 2 |
| Bedrooms Total | 5 |
| Appliances | Water Heater, Water Meter, Dishwasher, Dryer, Stove, Washer, Refrigerator |
| Architectural Style | Bungalow |
| Basement Development | Finished |
| Basement Type | Full (finished) |
| Construction Style Attachment | Detached |
| Cooling Type | Central Air Conditioning |
| Exterior Finish | Brick |
| Foundation Type | Block |
| Heating Fuel | Natural Gas |
| Heating Type | Forced Air |
| Stories Total | 1 |
| Size Interior | 1,100 - 1,500 Ft2 |
| Type | House |
| Utility Water | Municipal Water |
Parking
| No Garage |
Land
| Acreage | No |
| Fence Type | Fenced Yard |
| Land Amenities | Public Transit, Schools |
| Sewer | Sanitary Sewer |
| Size Depth | 132 Ft |
| Size Frontage | 33 Ft |
| Size Irregular | 33 X 132 Ft |
| Size Total Text | 33 X 132 Ft |
Rooms
| Level | Type | Length | Width | Dimensions |
|---|---|---|---|---|
| Lower Level | Bathroom | Measurements not available | ||
| Lower Level | Bedroom | 4.16 m | 5.13 m | 4.16 m x 5.13 m |
| Lower Level | Recreational, Games Room | 3.5 m | 4.57 m | 3.5 m x 4.57 m |
| Lower Level | Other | 4.31 m | 5.63 m | 4.31 m x 5.63 m |
| Lower Level | Laundry Room | 3.04 m | 6.09 m | 3.04 m x 6.09 m |
| Main Level | Living Room | 4.34 m | 4.31 m | 4.34 m x 4.31 m |
| Main Level | Kitchen | 3.2 m | 4.87 m | 3.2 m x 4.87 m |
| Main Level | Primary Bedroom | 3.2 m | 3.86 m | 3.2 m x 3.86 m |
| Main Level | Bedroom | 3.55 m | 3.65 m | 3.55 m x 3.65 m |
| Main Level | Bedroom | 2.59 m | 2.84 m | 2.59 m x 2.84 m |
| Main Level | Bathroom | Measurements not available |
Utilities
| Cable | Installed |
| Electricity | Installed |
| Sewer | Installed |
https://www.realtor.ca/real-estate/28606693/635-worthington-street-e-north-bay-central-central
Contact Us
Contact us for more information
Colleen Caruso
Salesperson
117 Chippewa Street West
North Bay, Ontario P1B 6G3
(705) 472-2980

