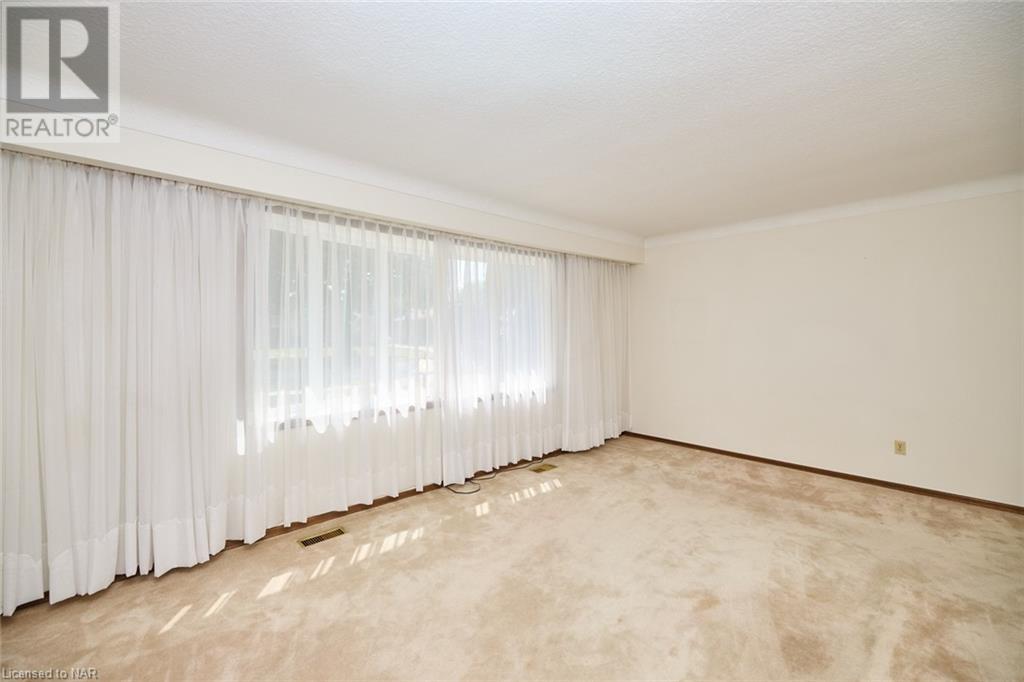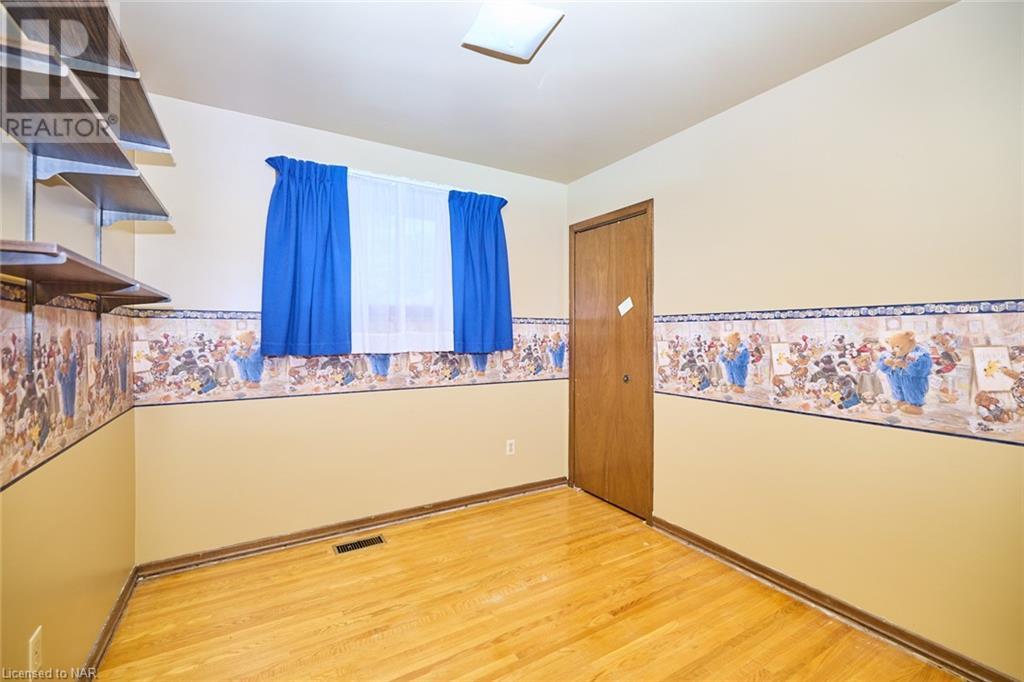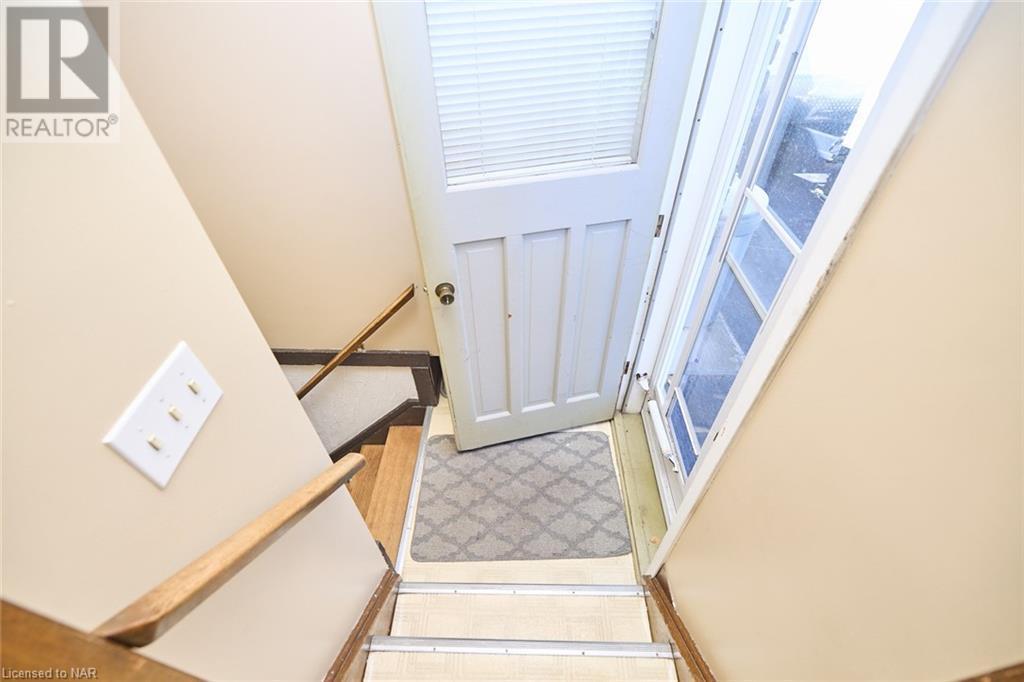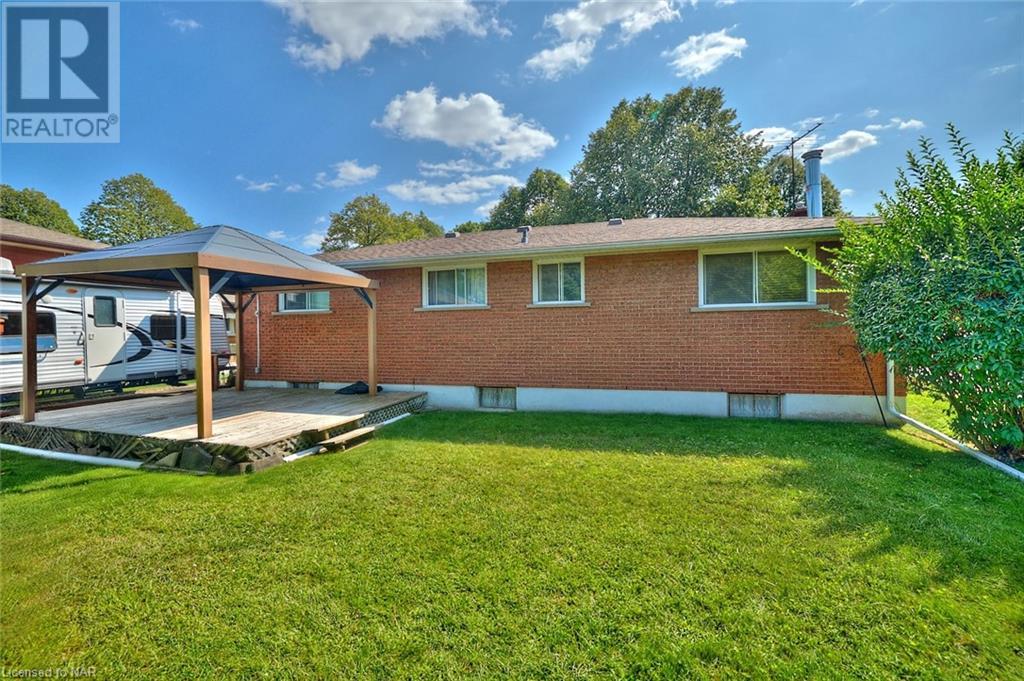6357 Glengate Street Niagara Falls, Ontario L2E 5S5
$609,900
Welcome to this charming solid brick bungalow, perfect for families seeking comfort and convenience. Nestled in a desirable location, this home boasts 3 spacious bedrooms and a well-appointed bathroom on the main floor. The finished basement adds even more value with an additional bedroom, bathroom, and a generously-sized rec room—ideal for entertaining or relaxing. Situated on a 60ft x 120ft lot, this property offers ample outdoor space for kids to play and for family gatherings. Perfectly located in the sought-after North end of Niagara Falls, minutes from schools, shopping, Clifton Hill & all major amenities including groceries, banks, churches, bus routes and the QEW. Here's your chance to get into this quiet, family friendly neighbourhood in a fantastic & affordable family home. Don’t miss this opportunity to make this welcoming home yours—available now! (id:50886)
Open House
This property has open houses!
2:00 pm
Ends at:4:00 pm
Open House
Property Details
| MLS® Number | 40640409 |
| Property Type | Single Family |
| AmenitiesNearBy | Park, Place Of Worship, Schools |
| EquipmentType | Water Heater |
| Features | Paved Driveway |
| ParkingSpaceTotal | 5 |
| RentalEquipmentType | Water Heater |
| Structure | Shed |
Building
| BathroomTotal | 2 |
| BedroomsAboveGround | 3 |
| BedroomsBelowGround | 1 |
| BedroomsTotal | 4 |
| ArchitecturalStyle | Bungalow |
| BasementDevelopment | Partially Finished |
| BasementType | Full (partially Finished) |
| ConstructedDate | 1968 |
| ConstructionStyleAttachment | Detached |
| CoolingType | Central Air Conditioning |
| ExteriorFinish | Brick Veneer, Vinyl Siding |
| FireplaceFuel | Electric |
| FireplacePresent | Yes |
| FireplaceTotal | 1 |
| FireplaceType | Other - See Remarks |
| FoundationType | Poured Concrete |
| HeatingType | Forced Air |
| StoriesTotal | 1 |
| SizeInterior | 1711 Sqft |
| Type | House |
| UtilityWater | Municipal Water |
Land
| AccessType | Highway Access, Highway Nearby |
| Acreage | No |
| LandAmenities | Park, Place Of Worship, Schools |
| Sewer | Municipal Sewage System |
| SizeDepth | 120 Ft |
| SizeFrontage | 60 Ft |
| SizeTotalText | Under 1/2 Acre |
| ZoningDescription | R1c |
Rooms
| Level | Type | Length | Width | Dimensions |
|---|---|---|---|---|
| Basement | 3pc Bathroom | Measurements not available | ||
| Basement | Laundry Room | 16'7'' x 9'7'' | ||
| Basement | Utility Room | 18'3'' x 12'0'' | ||
| Basement | Bedroom | 11'3'' x 9'5'' | ||
| Basement | Recreation Room | 29'0'' x 13'0'' | ||
| Main Level | 4pc Bathroom | Measurements not available | ||
| Main Level | Bedroom | 10'2'' x 9'5'' | ||
| Main Level | Bedroom | 9'5'' x 8'10'' | ||
| Main Level | Kitchen/dining Room | 19'0'' x 12'0'' | ||
| Main Level | Primary Bedroom | 12'11'' x 12'0'' | ||
| Main Level | Living Room | 17'10'' x 12'0'' |
https://www.realtor.ca/real-estate/27361074/6357-glengate-street-niagara-falls
Interested?
Contact us for more information
Marta Andre
Broker
261 Martindale Road Unit 12a
St. Catharines, Ontario L2W 1A2
Alana Somerville
Salesperson
261 Martindale Rd., Unit 14c
St. Catharines, Ontario L2W 1A2



























































