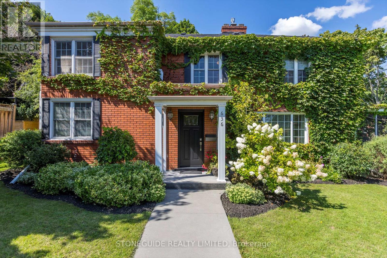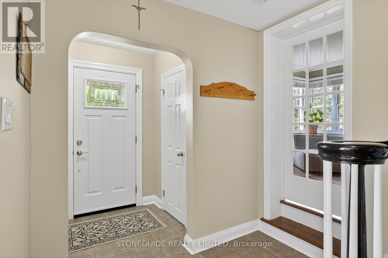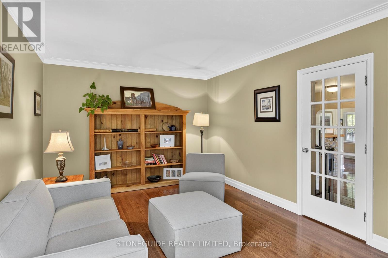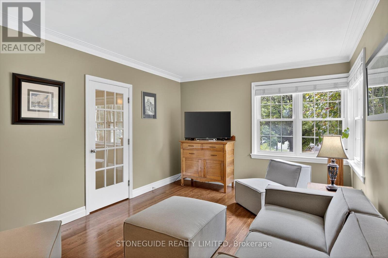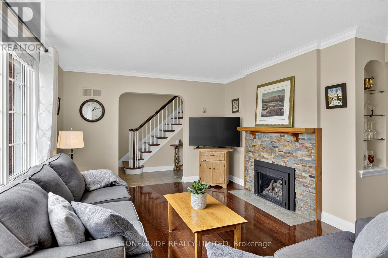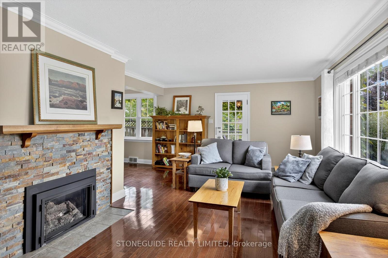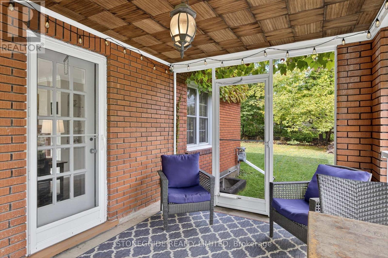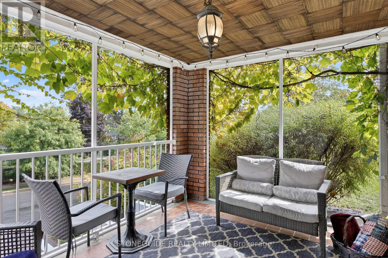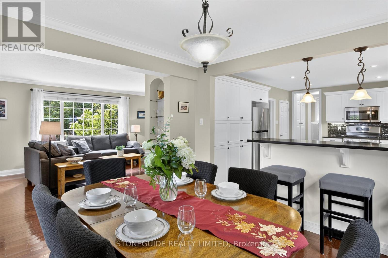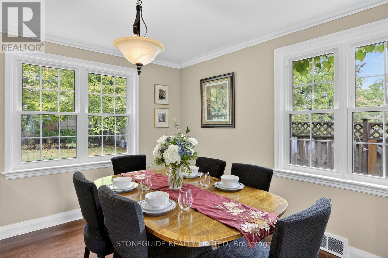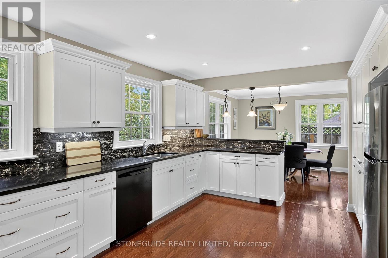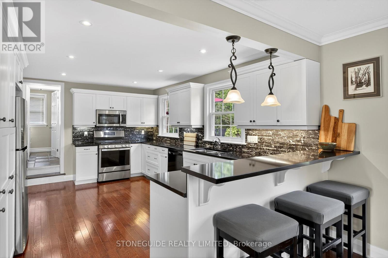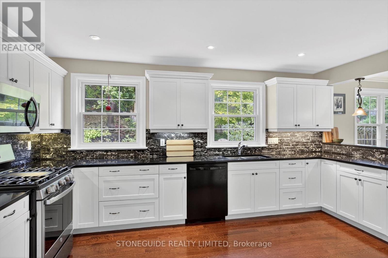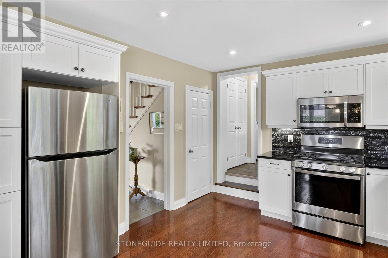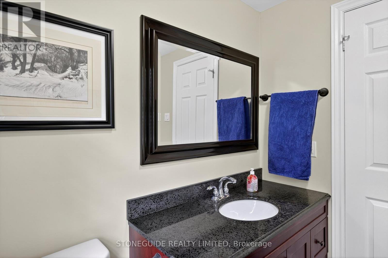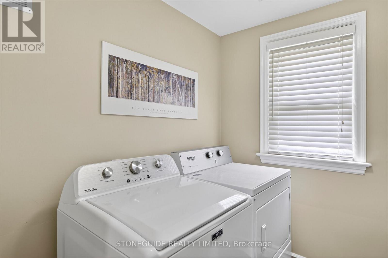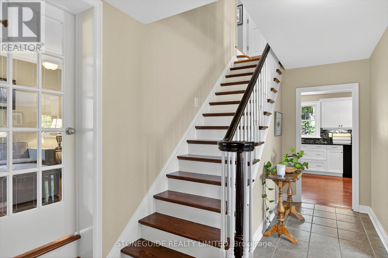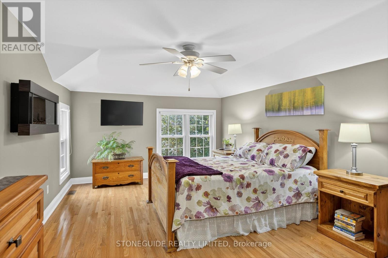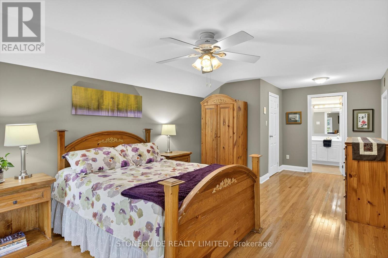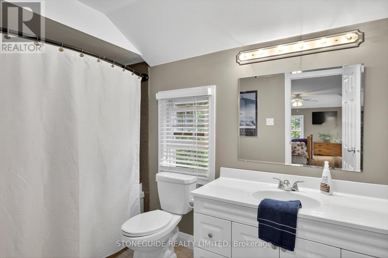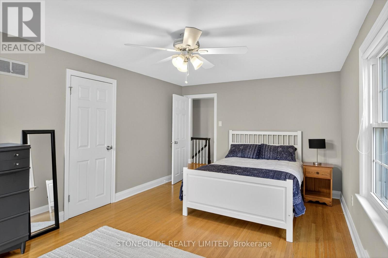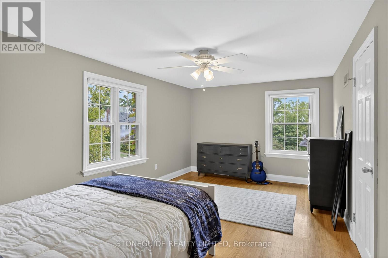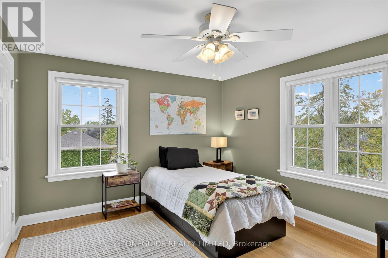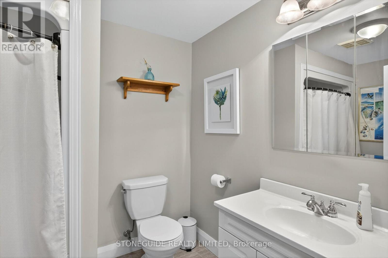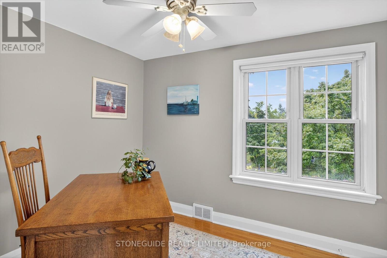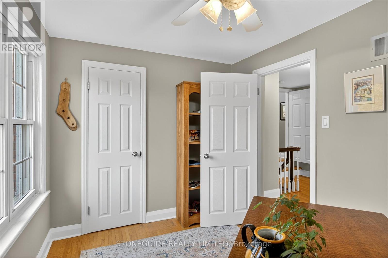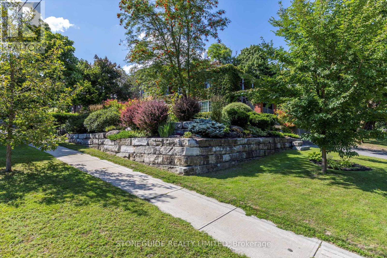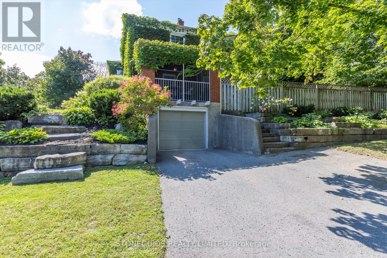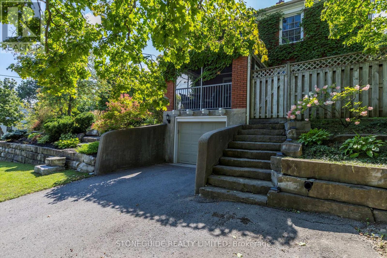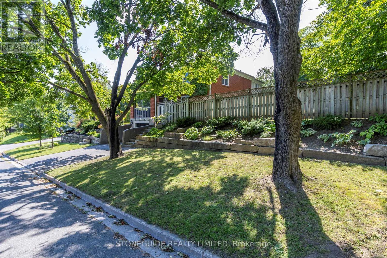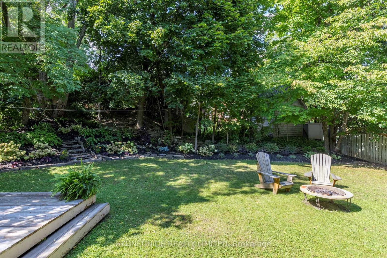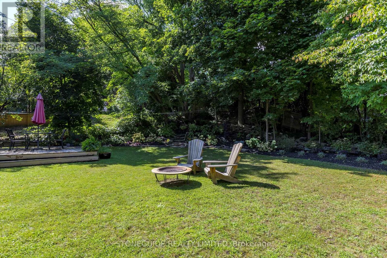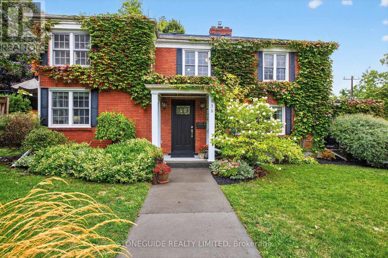636 Homewood Avenue Peterborough, Ontario K9J 4V6
$839,900
Ideally situated in the sought-after Old West End, this fully updated brick 2-storey family home sits on a large, private lot. It features 4 bedrooms on the upper level, including a spacious primary with remodeled ensuite, walk-in closet and hardwood floors. Classic centre-hall layout with main floor den/family room, living room with gas fireplace, main floor laundry, dining room open to the updated kitchen with gas stove and breakfast bar. Hardwood flooring throughout. Screened-in sunroom off the living room. The professionally landscaped gardens include a stunning Armour stone retaining wall. Walking distance to downtown, the hospital and excellent schools. (id:50886)
Open House
This property has open houses!
1:00 pm
Ends at:2:30 pm
Property Details
| MLS® Number | X12424360 |
| Property Type | Single Family |
| Community Name | Town Ward 3 |
| Equipment Type | Water Heater |
| Parking Space Total | 3 |
| Rental Equipment Type | Water Heater |
| Structure | Deck |
Building
| Bathroom Total | 3 |
| Bedrooms Above Ground | 4 |
| Bedrooms Total | 4 |
| Age | 51 To 99 Years |
| Appliances | Garage Door Opener Remote(s), Dryer, Microwave, Stove, Washer, Window Coverings, Refrigerator |
| Basement Type | Full |
| Construction Style Attachment | Detached |
| Cooling Type | Central Air Conditioning |
| Exterior Finish | Brick, Vinyl Siding |
| Fireplace Present | Yes |
| Foundation Type | Concrete |
| Half Bath Total | 1 |
| Heating Fuel | Natural Gas |
| Heating Type | Forced Air |
| Stories Total | 2 |
| Size Interior | 2,000 - 2,500 Ft2 |
| Type | House |
| Utility Water | Municipal Water |
Parking
| Garage |
Land
| Acreage | No |
| Landscape Features | Landscaped |
| Sewer | Sanitary Sewer |
| Size Depth | 119 Ft |
| Size Frontage | 75 Ft |
| Size Irregular | 75 X 119 Ft |
| Size Total Text | 75 X 119 Ft|under 1/2 Acre |
| Zoning Description | Res |
Rooms
| Level | Type | Length | Width | Dimensions |
|---|---|---|---|---|
| Second Level | Primary Bedroom | 7.05 m | 3.72 m | 7.05 m x 3.72 m |
| Second Level | Bathroom | 2.78 m | 2.14 m | 2.78 m x 2.14 m |
| Second Level | Bathroom | 3.19 m | 1.82 m | 3.19 m x 1.82 m |
| Second Level | Bedroom | 5.29 m | 3.37 m | 5.29 m x 3.37 m |
| Second Level | Bedroom | 3.18 m | 2.57 m | 3.18 m x 2.57 m |
| Second Level | Bedroom | 3.69 m | 3.44 m | 3.69 m x 3.44 m |
| Basement | Utility Room | 7.72 m | 4.38 m | 7.72 m x 4.38 m |
| Basement | Utility Room | 7.4 m | 3.42 m | 7.4 m x 3.42 m |
| Main Level | Living Room | 3.4 m | 5.09 m | 3.4 m x 5.09 m |
| Main Level | Bathroom | 2.06 m | 2.19 m | 2.06 m x 2.19 m |
| Main Level | Dining Room | 3.47 m | 3.45 m | 3.47 m x 3.45 m |
| Main Level | Family Room | 5.76 m | 4.15 m | 5.76 m x 4.15 m |
| Main Level | Kitchen | 4.88 m | 3.97 m | 4.88 m x 3.97 m |
https://www.realtor.ca/real-estate/28907568/636-homewood-avenue-peterborough-town-ward-3-town-ward-3
Contact Us
Contact us for more information
Ben Shaughnessy
Broker
343 Stewart Street
Peterborough, Ontario K9H 4A7
(705) 742-2800
(705) 750-0800
HTTP://www.stoneguide.ca

