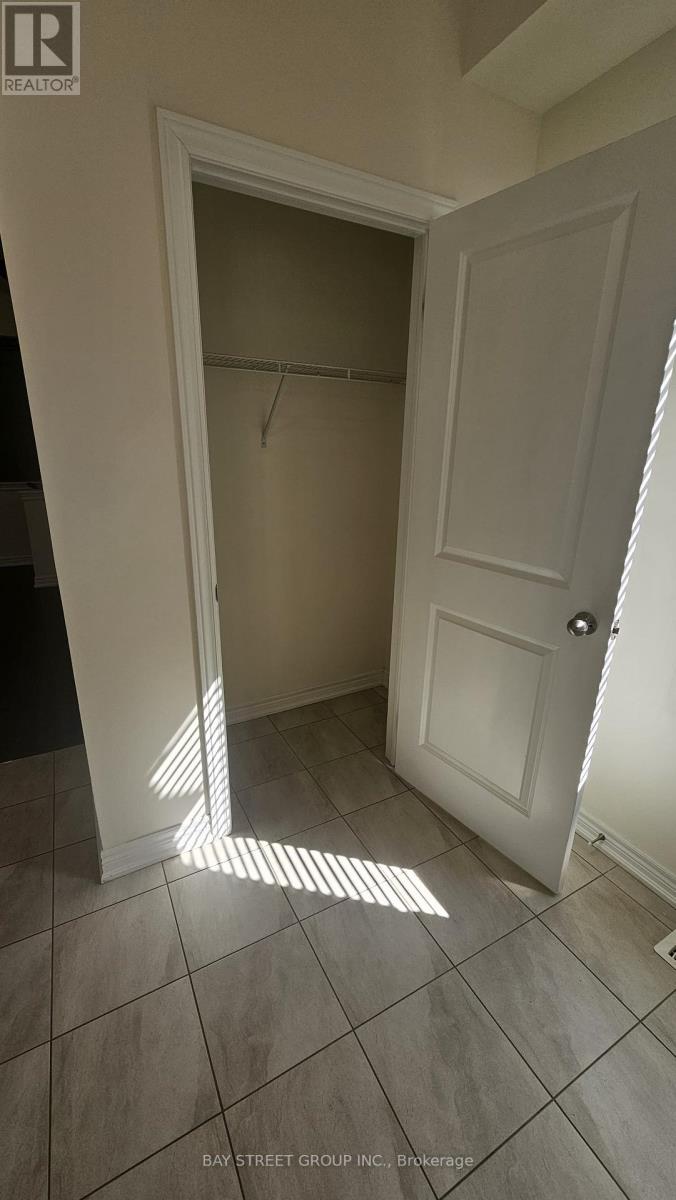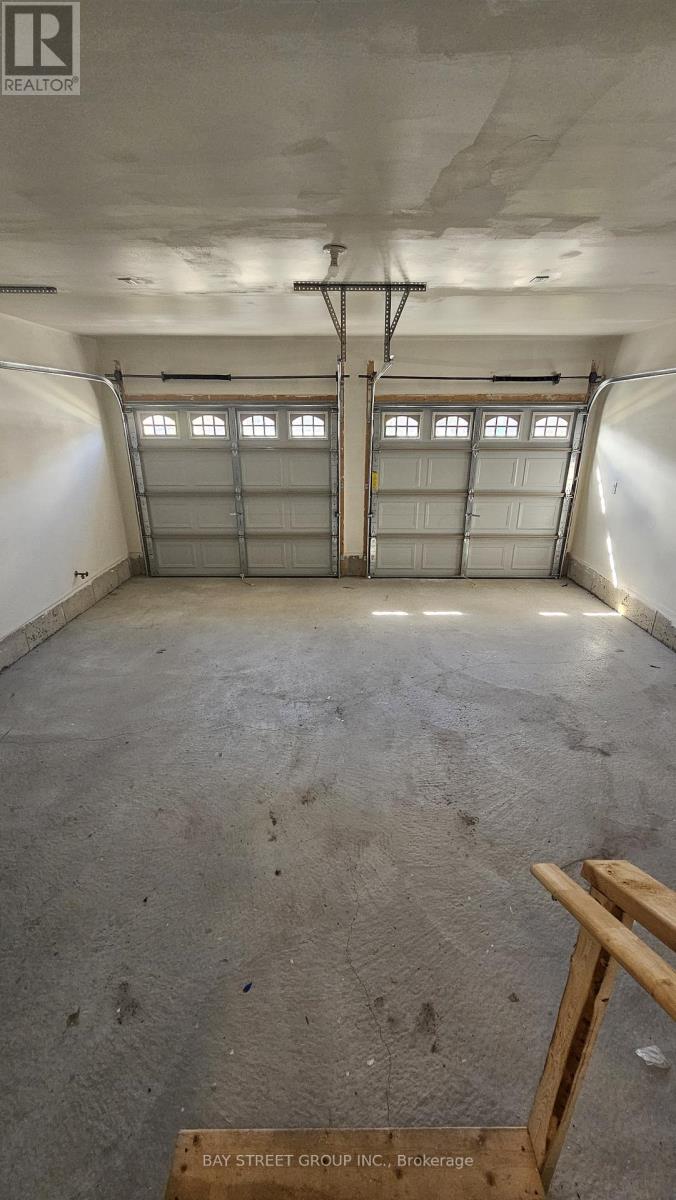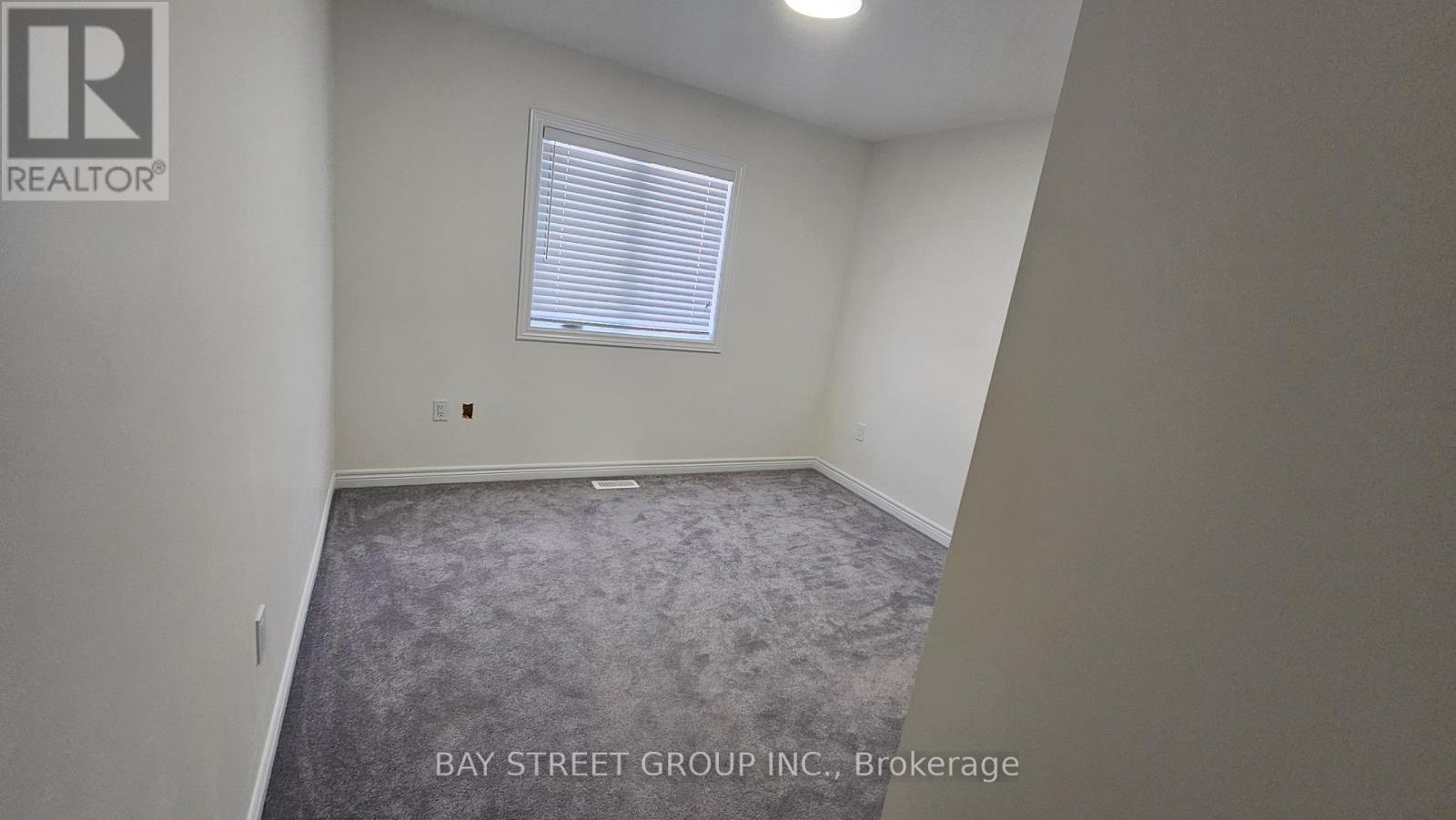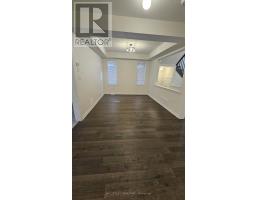636 Lemay Grove Smith-Ennismore-Lakefield, Ontario K9K 1B8
$919,990
This stunning 1-year-old, 2-story home in the desirable Trails of Lily Lake by Picture Homes seamlessly combines charm and functionality. With 4 spacious bedrooms and 3 beautifully designed baths, there's plenty of room for the entire family to live comfortably. The open-concept layout invites natural light to flood the living spaces, enhancing the warm and welcoming atmosphere. The modern kitchen boasts stylish finishes, ample storage, and a convenient breakfast bar, making it perfect for both casual meals and entertaining guests. Step outside to the lovely deck, a perfect spot for morning coffee, evening barbecues, or simply enjoying the serene surroundings. Whether you're hosting family gatherings or unwinding after a long day, this outdoor space adds an extra layer of enjoyment to the home. Conveniently located near the university, shopping, bus routes, and major highways, this property offers easy access to everything you need. Dont miss this opportunity to call this beautiful home your own schedule a tour today! (id:50886)
Property Details
| MLS® Number | X9372099 |
| Property Type | Single Family |
| Community Name | Rural Smith-Ennismore-Lakefield |
| ParkingSpaceTotal | 4 |
Building
| BathroomTotal | 3 |
| BedroomsAboveGround | 4 |
| BedroomsTotal | 4 |
| Appliances | Water Meter |
| BasementDevelopment | Unfinished |
| BasementType | N/a (unfinished) |
| ConstructionStyleAttachment | Detached |
| CoolingType | Central Air Conditioning, Ventilation System |
| ExteriorFinish | Brick |
| FireplacePresent | Yes |
| FoundationType | Block |
| HalfBathTotal | 1 |
| HeatingFuel | Electric |
| HeatingType | Forced Air |
| StoriesTotal | 2 |
| SizeInterior | 1999.983 - 2499.9795 Sqft |
| Type | House |
| UtilityWater | Municipal Water |
Parking
| Attached Garage |
Land
| Acreage | No |
| Sewer | Sanitary Sewer |
| SizeDepth | 118 Ft |
| SizeFrontage | 40 Ft |
| SizeIrregular | 40 X 118 Ft |
| SizeTotalText | 40 X 118 Ft|under 1/2 Acre |
Rooms
| Level | Type | Length | Width | Dimensions |
|---|---|---|---|---|
| Second Level | Primary Bedroom | 5.12 m | 3.29 m | 5.12 m x 3.29 m |
| Second Level | Bedroom 2 | 3.08 m | 3.04 m | 3.08 m x 3.04 m |
| Second Level | Bedroom 3 | 3.38 m | 3.07 m | 3.38 m x 3.07 m |
| Second Level | Bedroom 4 | 3.23 m | 1 m | 3.23 m x 1 m |
| Main Level | Kitchen | 4.45 m | 4.38 m | 4.45 m x 4.38 m |
| Main Level | Living Room | 5.02 m | 3.16 m | 5.02 m x 3.16 m |
| Main Level | Dining Room | 4.87 m | 3.32 m | 4.87 m x 3.32 m |
Interested?
Contact us for more information
Jagdeep Singh
Salesperson
8300 Woodbine Ave Ste 500
Markham, Ontario L3R 9Y7
Karambir Randhawa
Salesperson
8300 Woodbine Ave Ste 500
Markham, Ontario L3R 9Y7











































