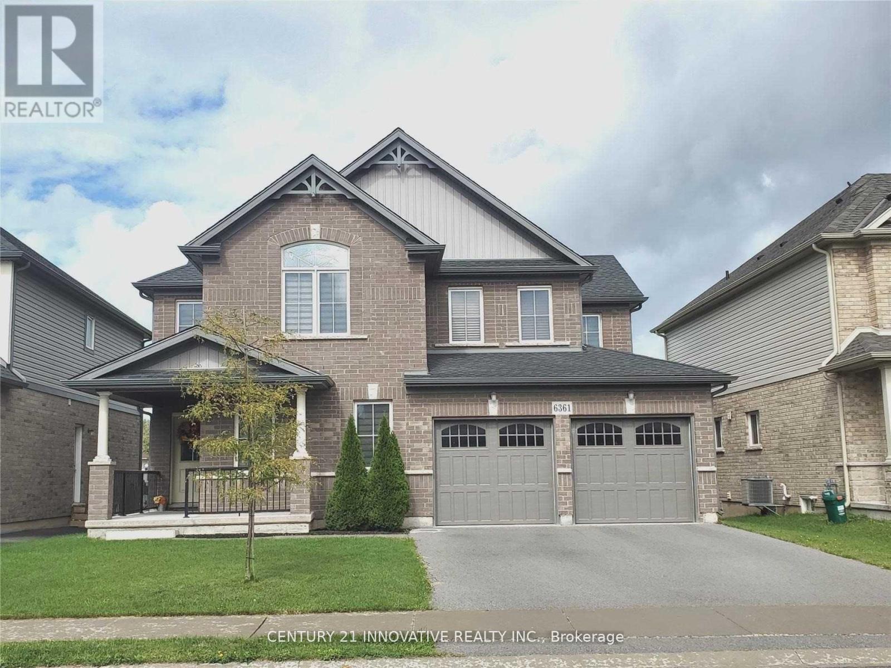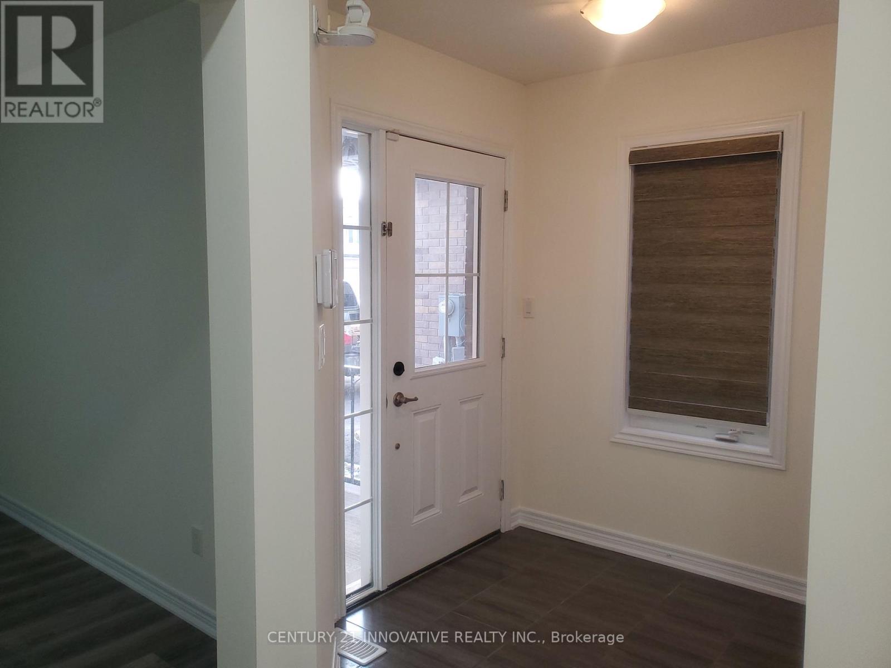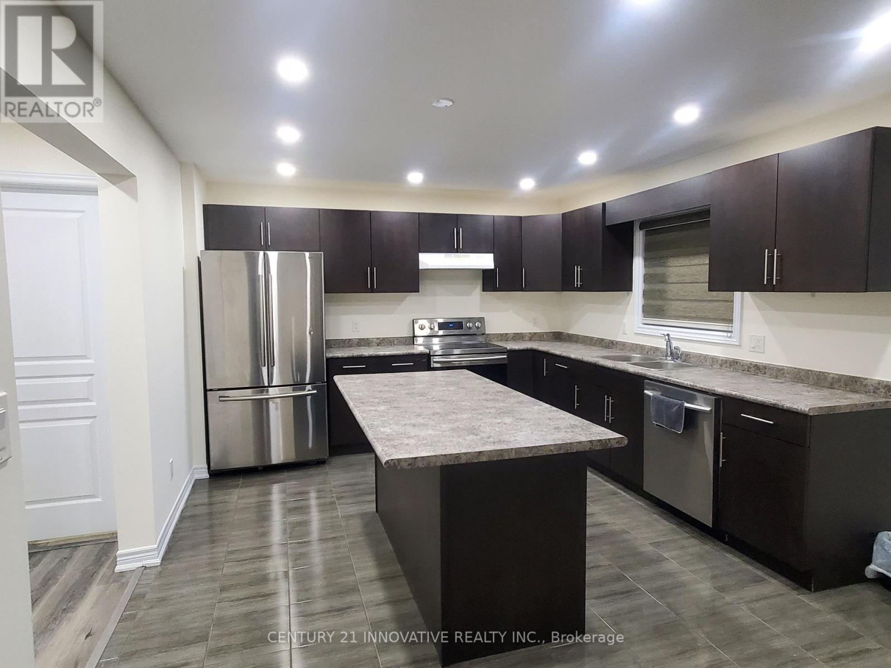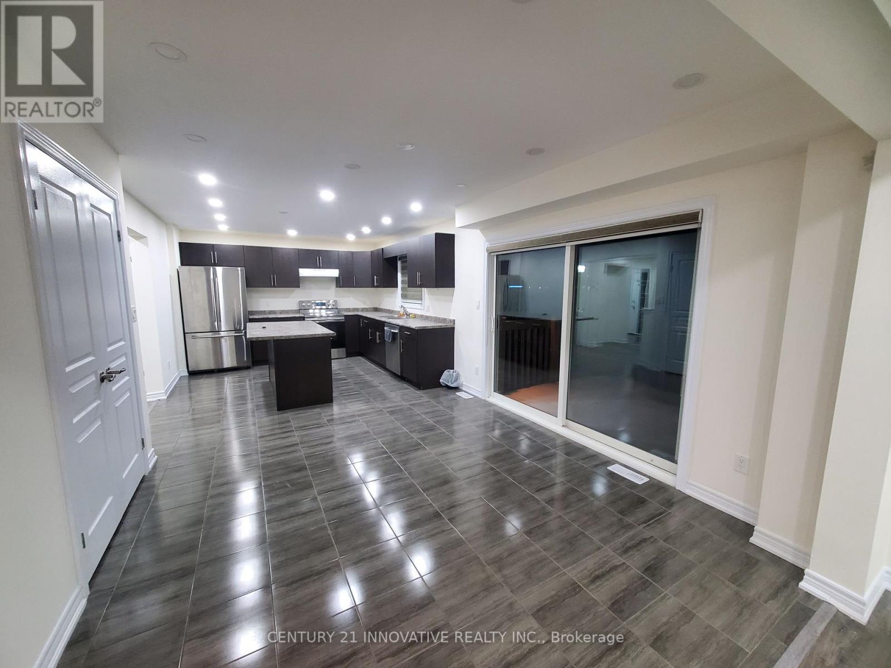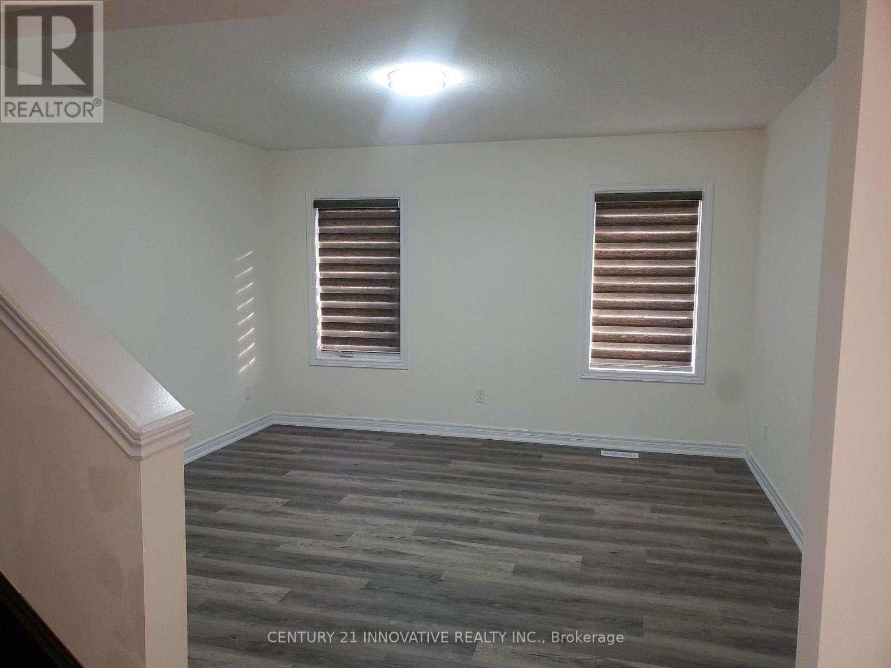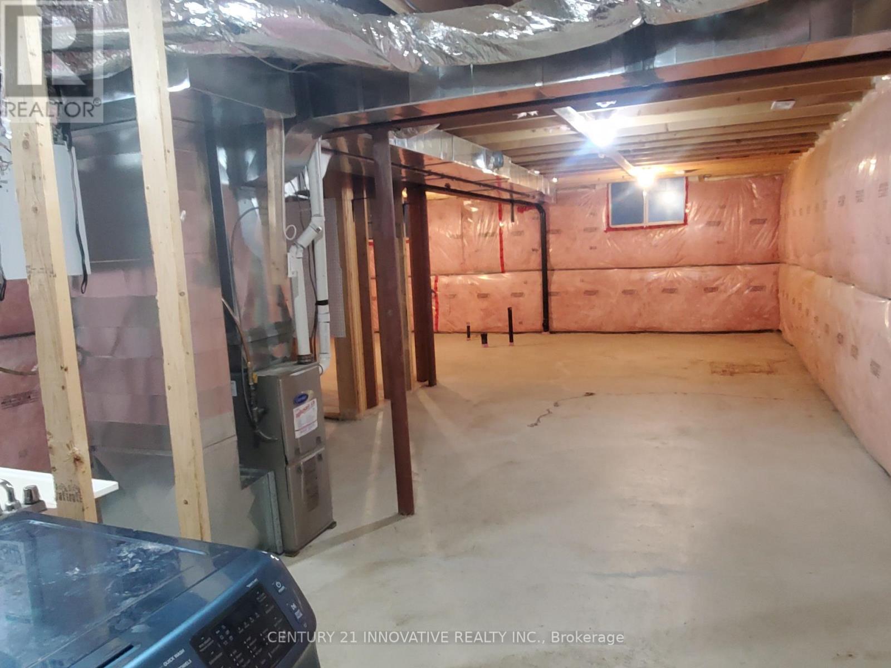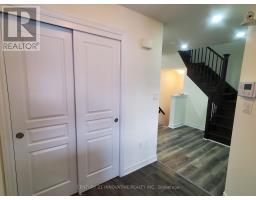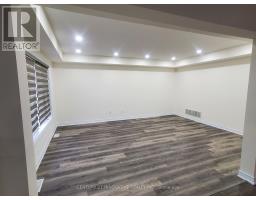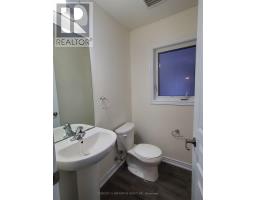6361 Sam Iorfida Drive Niagara Falls, Ontario L2G 4S3
4 Bedroom
3 Bathroom
2,000 - 2,500 ft2
Central Air Conditioning
Forced Air
$999,000
Welcome To This Beautiful Stunning Fully Brick Home with 4 Bedrooms, 2.5 Bathrooms. Freshly Painted with Pot Lights in kitchen, Living and Family Room. New Vinyl Flooring. S/S Appliances, Open Concept Kitchen With Island, Breakfast Area And Family Room. Breakfast Area Has A Walkout To The Rear Yard. This Home Is Located Within Walking Distance To Thundering Waters Golf Course, Near Costco & Walmart, Minutes To The Niagara Falls, QEW, Shopping Mall And All Other Amenities. (id:50886)
Property Details
| MLS® Number | X12009063 |
| Property Type | Single Family |
| Community Name | 220 - Oldfield |
| Features | Flat Site |
| Parking Space Total | 4 |
| Structure | Deck |
Building
| Bathroom Total | 3 |
| Bedrooms Above Ground | 4 |
| Bedrooms Total | 4 |
| Age | 6 To 15 Years |
| Appliances | Dryer, Washer |
| Basement Development | Unfinished |
| Basement Type | N/a (unfinished) |
| Construction Style Attachment | Detached |
| Cooling Type | Central Air Conditioning |
| Exterior Finish | Brick, Vinyl Siding |
| Flooring Type | Ceramic, Hardwood, Vinyl |
| Foundation Type | Poured Concrete |
| Heating Fuel | Natural Gas |
| Heating Type | Forced Air |
| Stories Total | 2 |
| Size Interior | 2,000 - 2,500 Ft2 |
| Type | House |
| Utility Water | Municipal Water |
Parking
| Attached Garage | |
| Garage |
Land
| Acreage | No |
| Sewer | Sanitary Sewer |
| Size Depth | 121 Ft ,9 In |
| Size Frontage | 49 Ft ,2 In |
| Size Irregular | 49.2 X 121.8 Ft |
| Size Total Text | 49.2 X 121.8 Ft |
Rooms
| Level | Type | Length | Width | Dimensions |
|---|---|---|---|---|
| Second Level | Bedroom | 3.86 m | 6.35 m | 3.86 m x 6.35 m |
| Second Level | Bedroom 2 | 4.06 m | 2.92 m | 4.06 m x 2.92 m |
| Second Level | Bedroom 3 | 3.96 m | 3.02 m | 3.96 m x 3.02 m |
| Second Level | Bedroom 4 | 3.86 m | 3.68 m | 3.86 m x 3.68 m |
| Main Level | Kitchen | 3.4 m | 7.47 m | 3.4 m x 7.47 m |
| Main Level | Eating Area | 3.4 m | 7.47 m | 3.4 m x 7.47 m |
| Main Level | Living Room | 4.06 m | 3.94 m | 4.06 m x 3.94 m |
| Main Level | Family Room | 5.05 m | 3.96 m | 5.05 m x 3.96 m |
Utilities
| Cable | Available |
| Sewer | Available |
Contact Us
Contact us for more information
Karan Thurainayagam
Salesperson
Century 21 Innovative Realty Inc.
2855 Markham Rd #300
Toronto, Ontario M1X 0C3
2855 Markham Rd #300
Toronto, Ontario M1X 0C3
(416) 298-8383
(416) 298-8303
www.c21innovativerealty.com/

