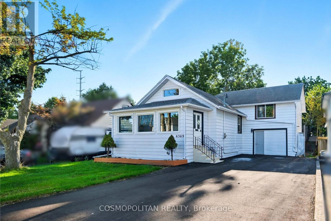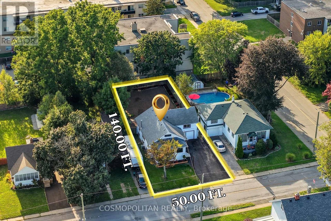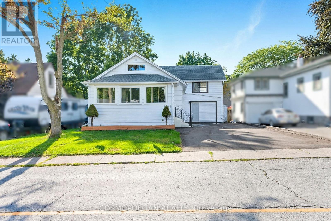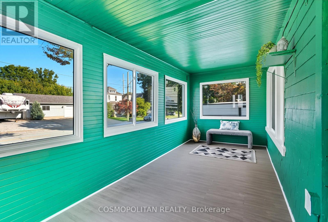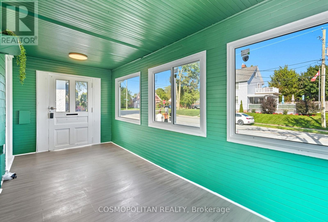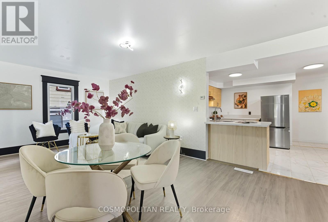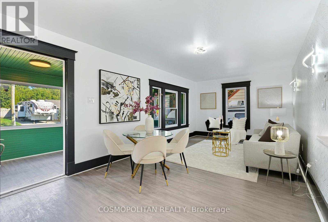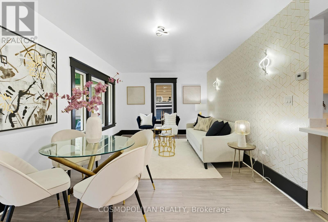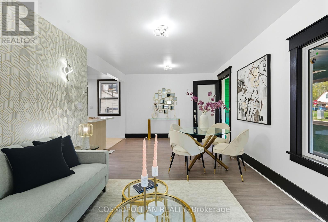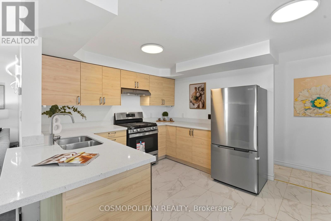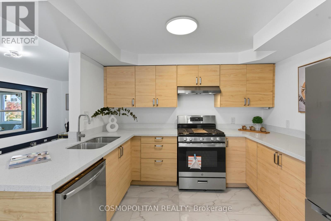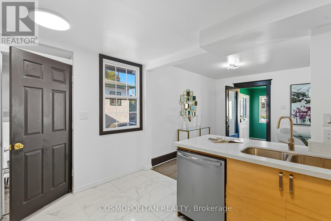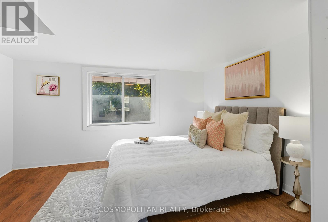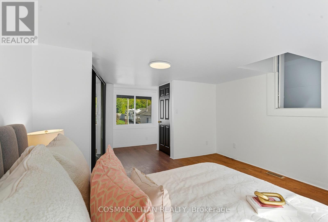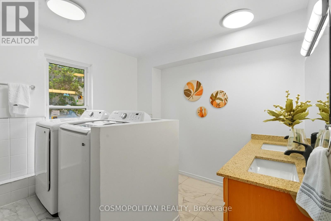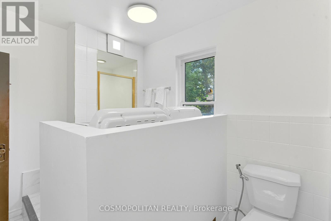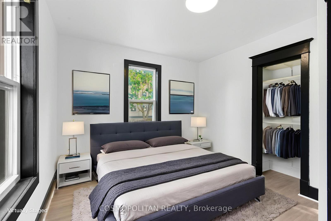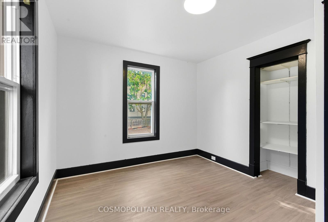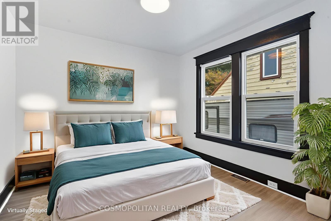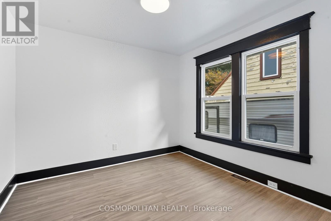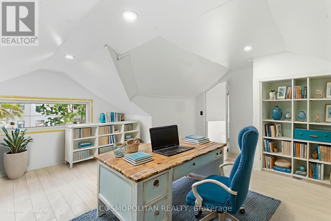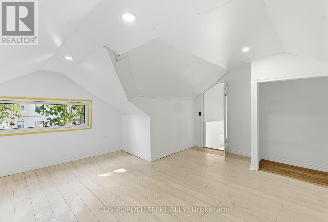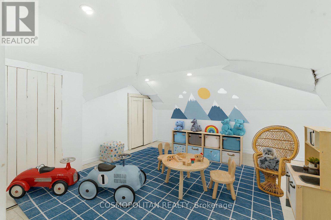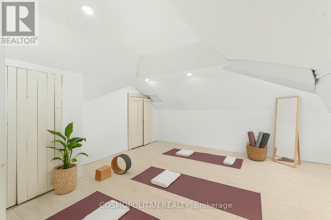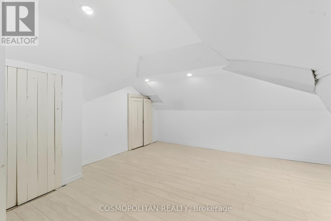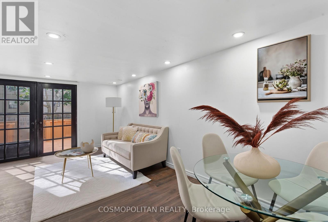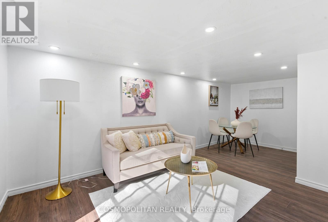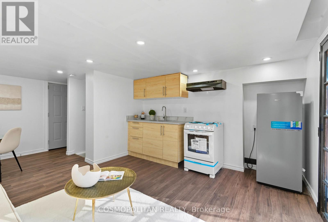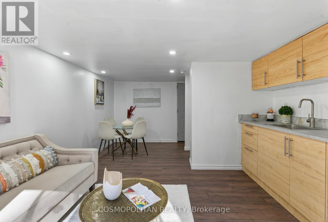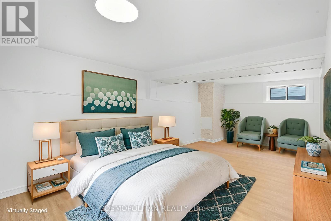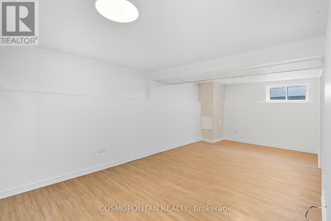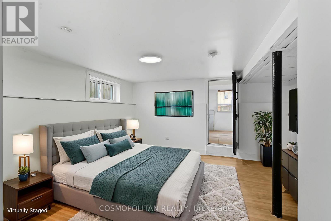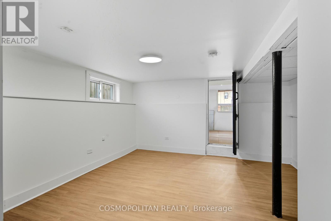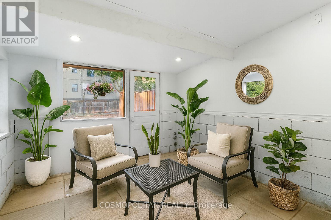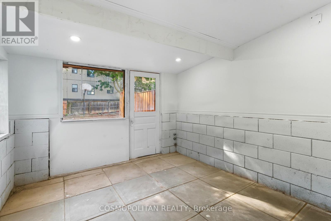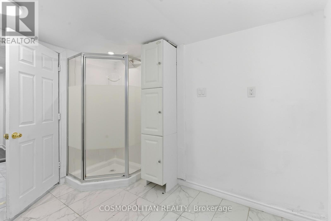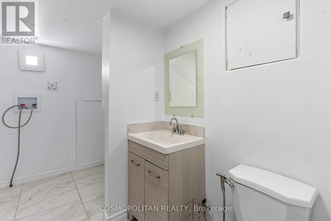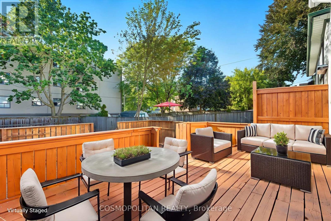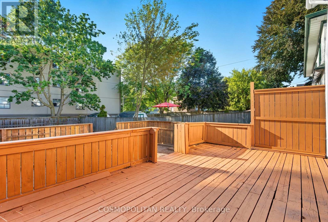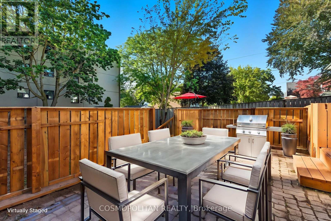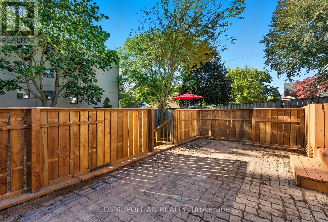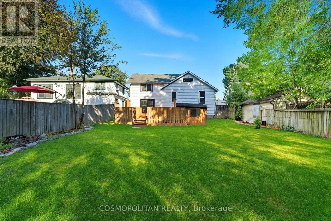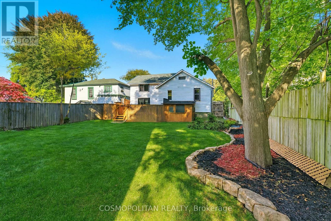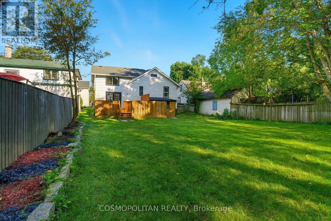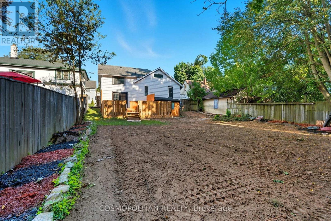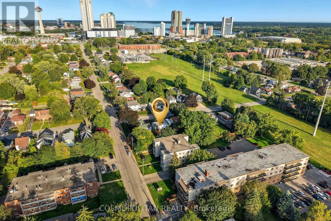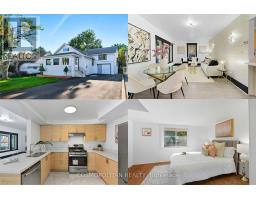6369 Orchard Avenue Niagara Falls, Ontario L2G 4H3
$579,900
Big lot. Big home. Big possibilities. Welcome to 6369 Orchard Avenue, Niagara Falls, a newly renovated 5-bedroom home on a rare 50 x 140 ft lot in the heart of the city. The main space greets you with a cozy sunroom, bright living and dining rooms, a brand new kitchen, and 3 comfortable bedrooms. Upstairs, the finished attic is your blank canvas a lounge, playroom, or quiet retreat. To the side of the house, you will find a second living space with its own new kitchen, 2 bedrooms, full bath and walkout to the backyard, perfect for extended family or guests. Outside, gather on the double deck, enjoy the deep backyard, and park with ease on the front driveway for 6 cars. This is a home that's more than walls; it has tons of space to grow, entertain, and create the lifestyle you and your family have been dreaming of (id:50886)
Property Details
| MLS® Number | X12402179 |
| Property Type | Single Family |
| Community Name | 216 - Dorchester |
| Amenities Near By | Schools, Public Transit, Park |
| Community Features | Community Centre, School Bus |
| Equipment Type | Water Heater |
| Features | Carpet Free |
| Parking Space Total | 6 |
| Rental Equipment Type | Water Heater |
| Structure | Deck |
Building
| Bathroom Total | 2 |
| Bedrooms Above Ground | 3 |
| Bedrooms Below Ground | 2 |
| Bedrooms Total | 5 |
| Appliances | Dishwasher, Dryer, Two Stoves, Washer, Two Refrigerators |
| Basement Development | Finished |
| Basement Features | Separate Entrance |
| Basement Type | N/a (finished) |
| Construction Style Attachment | Detached |
| Construction Style Split Level | Sidesplit |
| Cooling Type | Central Air Conditioning |
| Exterior Finish | Aluminum Siding |
| Foundation Type | Poured Concrete |
| Heating Fuel | Natural Gas |
| Heating Type | Forced Air |
| Size Interior | 1,500 - 2,000 Ft2 |
| Type | House |
| Utility Water | Municipal Water |
Parking
| No Garage |
Land
| Acreage | No |
| Land Amenities | Schools, Public Transit, Park |
| Sewer | Sanitary Sewer |
| Size Depth | 140 Ft |
| Size Frontage | 50 Ft |
| Size Irregular | 50 X 140 Ft |
| Size Total Text | 50 X 140 Ft |
Rooms
| Level | Type | Length | Width | Dimensions |
|---|---|---|---|---|
| Second Level | Loft | 5 m | 3.5 m | 5 m x 3.5 m |
| Second Level | Primary Bedroom | 3.9 m | 4.1 m | 3.9 m x 4.1 m |
| Basement | Bedroom 4 | 6.71 m | 3.15 m | 6.71 m x 3.15 m |
| Basement | Bedroom 5 | 4 m | 3.7 m | 4 m x 3.7 m |
| Main Level | Bedroom 2 | 3.1 m | 5.3 m | 3.1 m x 5.3 m |
| Main Level | Bedroom 3 | 3.7 m | 3 m | 3.7 m x 3 m |
| Main Level | Living Room | 7.14 m | 3.5 m | 7.14 m x 3.5 m |
| Main Level | Kitchen | 3.12 m | 3.8 m | 3.12 m x 3.8 m |
| Main Level | Living Room | 3.8 m | 5.7 m | 3.8 m x 5.7 m |
| Main Level | Sunroom | 5.9 m | 2.3 m | 5.9 m x 2.3 m |
| Ground Level | Sunroom | 3.2 m | 3.3 m | 3.2 m x 3.3 m |
Contact Us
Contact us for more information
Olena Iavkina
Salesperson
6746 Morrison Street
Niagara Falls, Ontario L2E 6Z8
(289) 296-1216
(289) 296-2616
cosmorealty.ca/
Ying Wang
Salesperson
6746 Morrison Street
Niagara Falls, Ontario L2E 6Z8
(289) 296-1216
(289) 296-2616
cosmorealty.ca/


