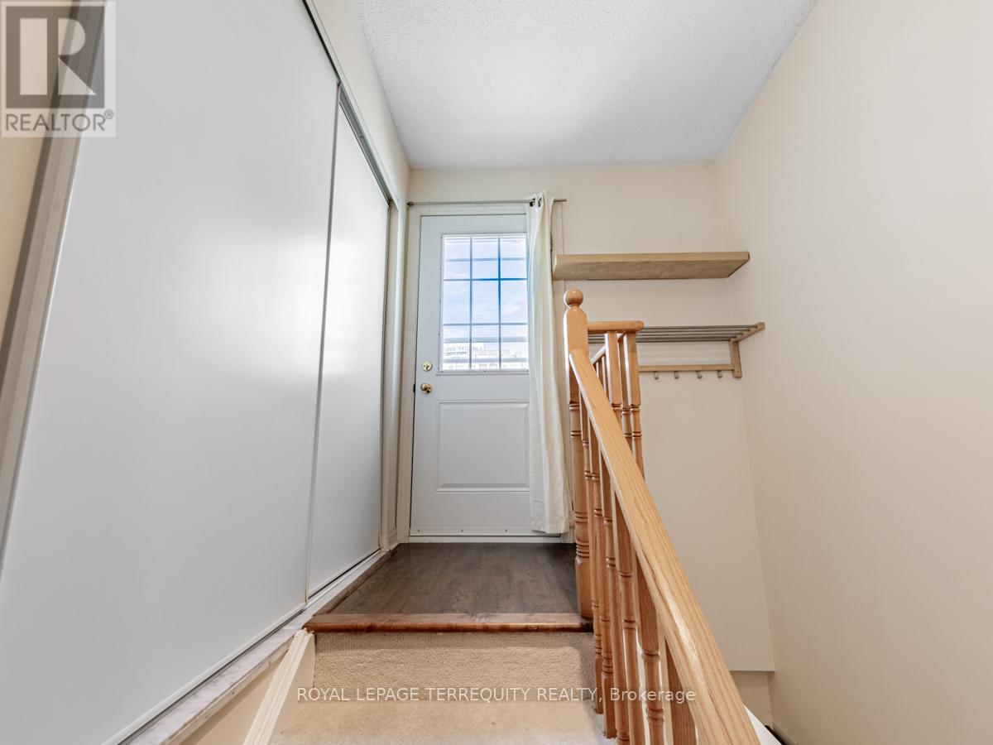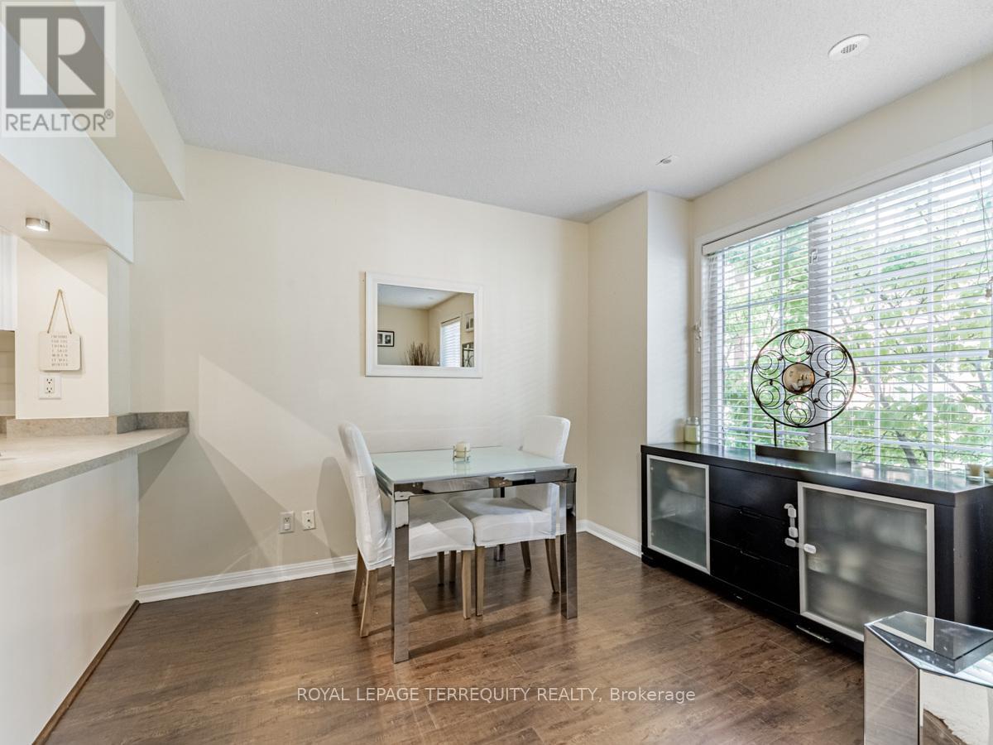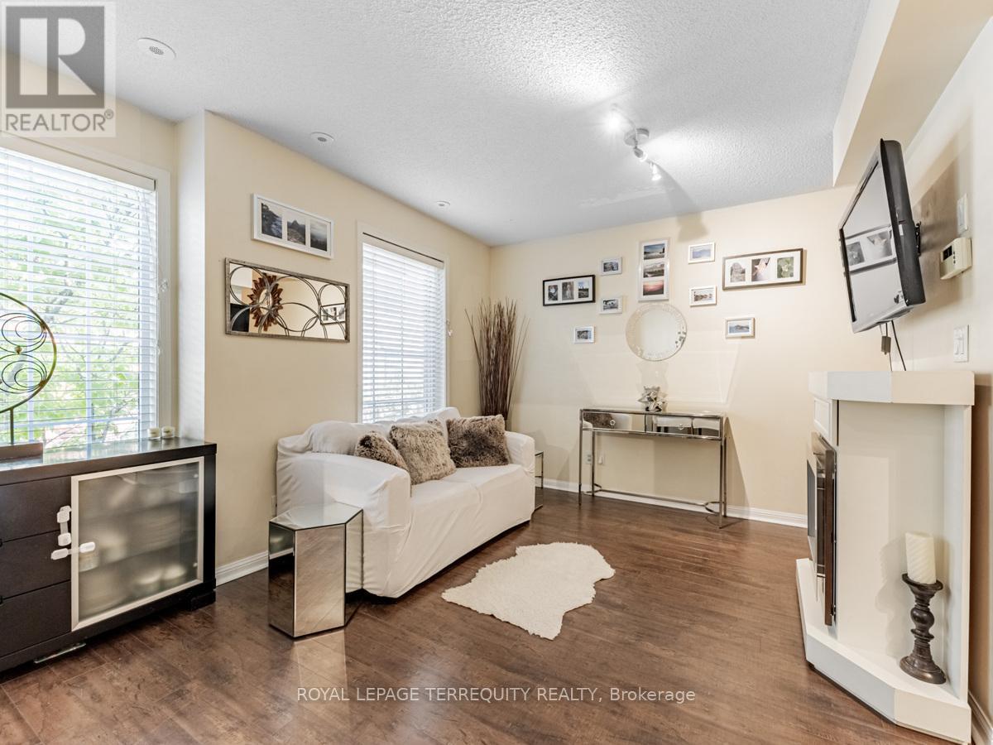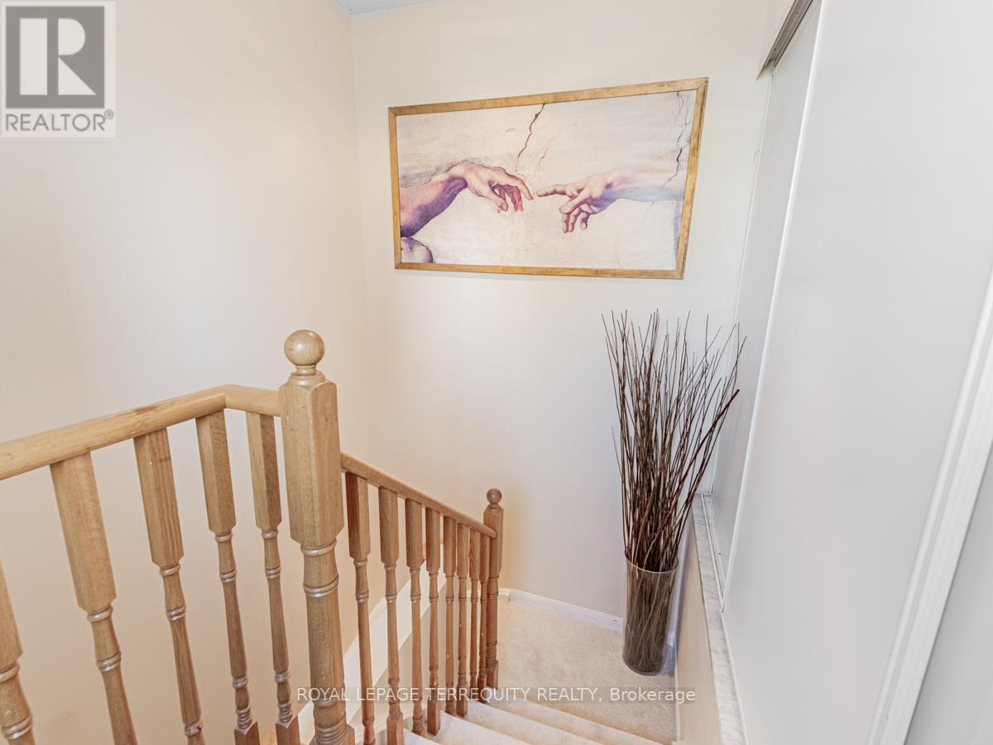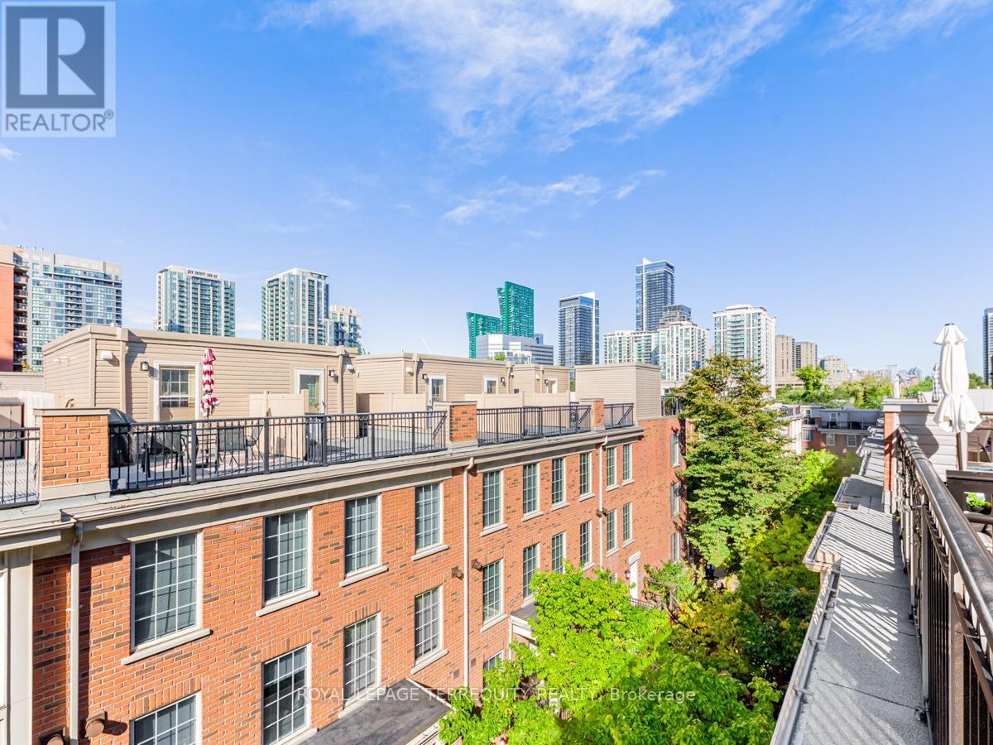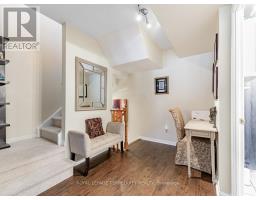637 - 3 Everson Drive Toronto, Ontario M2N 7C2
$637,000Maintenance, Heat, Electricity, Water, Common Area Maintenance, Insurance, Parking
$903.06 Monthly
Maintenance, Heat, Electricity, Water, Common Area Maintenance, Insurance, Parking
$903.06 MonthlySpacious 2 Bdrm + Den Townhouse & 1.5 Baths + Computer Den on 2nd Floor. Prime Location Yonge/Sheppard Area. Open Concept with Lots of Natural Sun Light. Laminate Flooring and Stainless Steel Appliances. Private Large Rooftop Patio Perfect for Entertaining & Bbqs, Generous Pantry, Walk To 2 Subway Lines, Easy Access To Hwy 401 & Yonge St, Close To North York Centre & Sheppard Centre, Library, Shops, Restaurants, Lcbo, Park. Maint Fee Includes Water, Heat, Hydro, Visit Parking, Flexible Closing. Please Note That The Tankless Hot-water Tank Is Owned (id:50886)
Property Details
| MLS® Number | C10426200 |
| Property Type | Single Family |
| Community Name | Willowdale East |
| AmenitiesNearBy | Park, Schools |
| CommunityFeatures | Pet Restrictions |
| ParkingSpaceTotal | 1 |
Building
| BathroomTotal | 2 |
| BedroomsAboveGround | 2 |
| BedroomsBelowGround | 1 |
| BedroomsTotal | 3 |
| CoolingType | Central Air Conditioning |
| ExteriorFinish | Brick |
| FlooringType | Laminate, Ceramic |
| HalfBathTotal | 1 |
| HeatingFuel | Natural Gas |
| HeatingType | Forced Air |
| SizeInterior | 899.9921 - 998.9921 Sqft |
| Type | Row / Townhouse |
Parking
| Underground |
Land
| Acreage | No |
| LandAmenities | Park, Schools |
Rooms
| Level | Type | Length | Width | Dimensions |
|---|---|---|---|---|
| Second Level | Primary Bedroom | 2.38 m | 2.3 m | 2.38 m x 2.3 m |
| Second Level | Bedroom 2 | 2.38 m | 2.3 m | 2.38 m x 2.3 m |
| Second Level | Den | Measurements not available | ||
| Main Level | Living Room | 5.01 m | 5.01 m | 5.01 m x 5.01 m |
| Main Level | Dining Room | 5.01 m | 5.01 m | 5.01 m x 5.01 m |
| Main Level | Kitchen | 2.02 m | 1.7 m | 2.02 m x 1.7 m |
Interested?
Contact us for more information
Rick Aurora
Broker
293 Eglinton Ave East
Toronto, Ontario M4P 1L3



