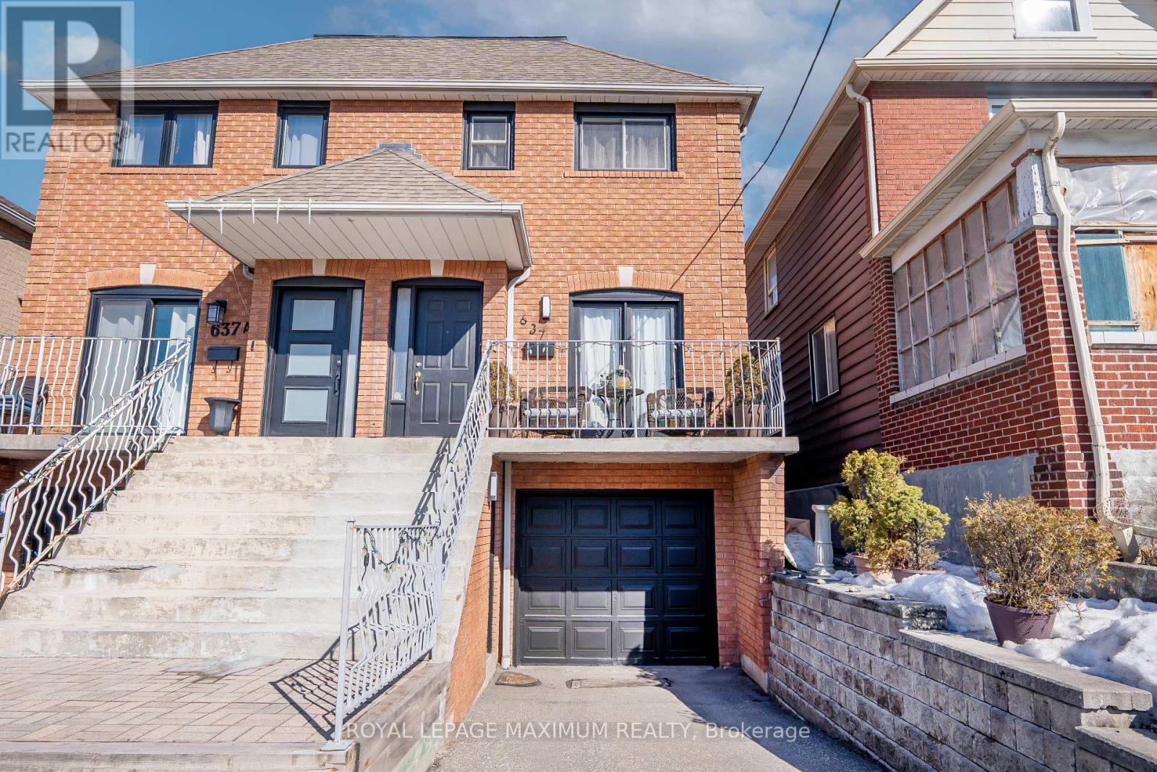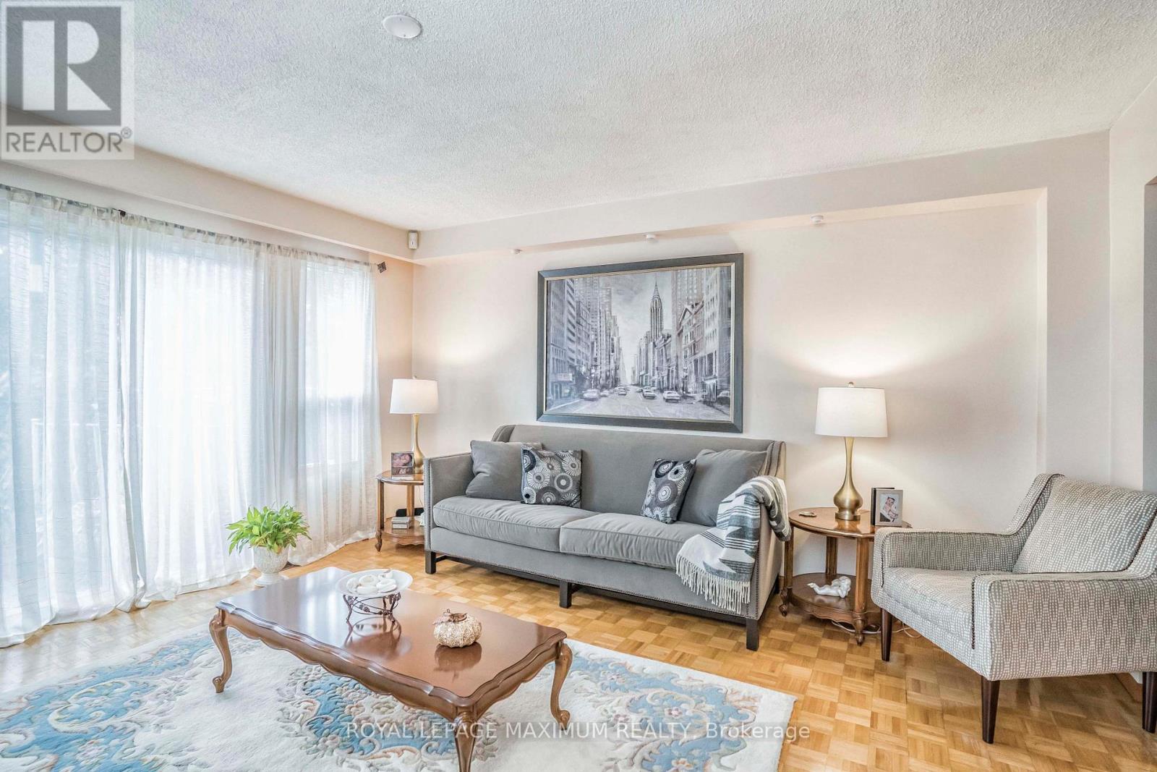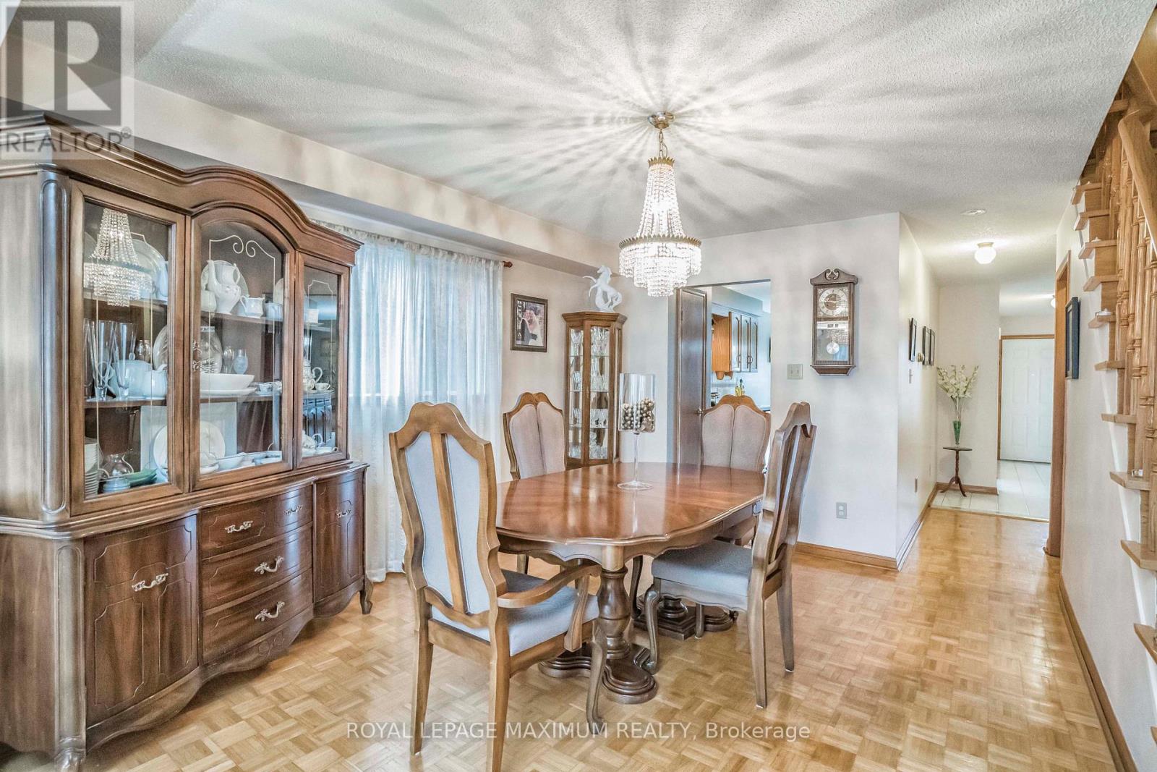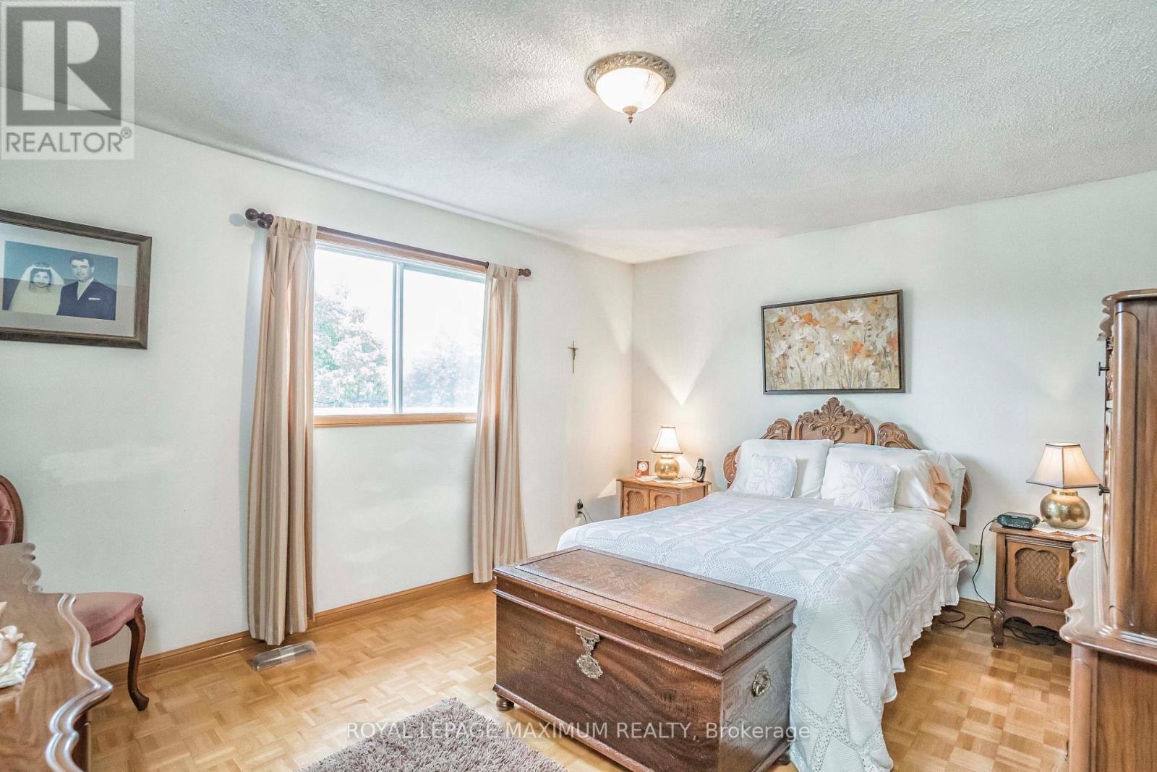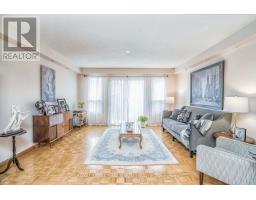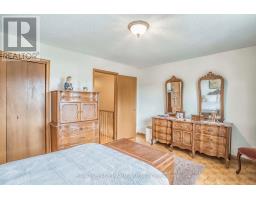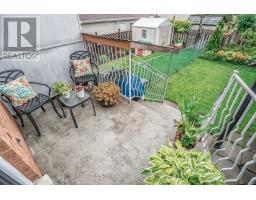637 Caledonia Road Toronto, Ontario M6E 4V7
$999,900
Excellent Value In The City: Charming Semi-Detached Home Located In The Sought-After Briar Hill Belgravia Area Immaculately Maintained By The Original Owner. True Pride Of Ownership At Its Finest! Featuring: Exceptional Open-Concept Layout (Main Flr), 3 Bedrooms, 2 Full Baths, Functional Kitchen w/Oak Cabinets, S.S Appliances, Granite Counters, Undermount Sink, Tiled Backsplash, Walk-Out From Breakfast Area To Porch, Ceramic & Parquet Flooring (Main & 2nd Flrs), Wooden Baseboards & Trims Throughout, Separate Basement Entrance w/Potential To Create Self-Contained Suite, Great Ceiling Height Clearance (Bsmt Rec. Room), Large Cantina (Cold Cellar), Laundry Room w/Utility Sink, Serene Backyard w/Luscious Greenery, Parking For 2 Vehicles (Garage & Private Driveway) & More. This Lovely Semi Is Situated In A Great Neighbourhood w/Several Amenities, Schools, Yorkdale Shopping Centre, Highways 400/401, Allen Road, Public Transit & York Beltline Trail Located Within Close Proximity. Charming Finishes, Sound Structure & The Highly Anticipated Eglinton Crosstown LRT In The Vicinity Make This Wonderful Home A Perfect Choice For Those Seeking Comfort, Investment & Value! (id:50886)
Property Details
| MLS® Number | W12017182 |
| Property Type | Single Family |
| Community Name | Briar Hill-Belgravia |
| Amenities Near By | Park, Place Of Worship, Public Transit, Schools |
| Community Features | Community Centre |
| Equipment Type | Water Heater |
| Parking Space Total | 2 |
| Rental Equipment Type | Water Heater |
| Structure | Porch, Shed |
Building
| Bathroom Total | 2 |
| Bedrooms Above Ground | 3 |
| Bedrooms Total | 3 |
| Amenities | Fireplace(s) |
| Appliances | Garage Door Opener Remote(s), Water Heater, Blinds, Dishwasher, Dryer, Garage Door Opener, Range, Stove, Washer, Window Coverings, Refrigerator |
| Basement Development | Finished |
| Basement Features | Separate Entrance |
| Basement Type | N/a (finished) |
| Construction Style Attachment | Semi-detached |
| Cooling Type | Central Air Conditioning |
| Exterior Finish | Brick |
| Fireplace Present | Yes |
| Fireplace Total | 1 |
| Flooring Type | Ceramic, Parquet, Carpeted |
| Foundation Type | Block |
| Heating Fuel | Natural Gas |
| Heating Type | Forced Air |
| Stories Total | 2 |
| Size Interior | 1,500 - 2,000 Ft2 |
| Type | House |
| Utility Water | Municipal Water |
Parking
| Garage |
Land
| Acreage | No |
| Land Amenities | Park, Place Of Worship, Public Transit, Schools |
| Sewer | Sanitary Sewer |
| Size Depth | 110 Ft ,6 In |
| Size Frontage | 20 Ft |
| Size Irregular | 20 X 110.5 Ft |
| Size Total Text | 20 X 110.5 Ft |
Rooms
| Level | Type | Length | Width | Dimensions |
|---|---|---|---|---|
| Second Level | Primary Bedroom | 4.48 m | 4.01 m | 4.48 m x 4.01 m |
| Second Level | Bedroom 2 | 3.48 m | 2.94 m | 3.48 m x 2.94 m |
| Second Level | Bedroom 3 | 4.48 m | 3.52 m | 4.48 m x 3.52 m |
| Basement | Recreational, Games Room | 4.48 m | 4.81 m | 4.48 m x 4.81 m |
| Basement | Laundry Room | 2.32 m | 2.85 m | 2.32 m x 2.85 m |
| Ground Level | Foyer | 1.87 m | 7.44 m | 1.87 m x 7.44 m |
| Ground Level | Living Room | 4.48 m | 4.48 m | 4.48 m x 4.48 m |
| Ground Level | Dining Room | 4.48 m | 5.22 m | 4.48 m x 5.22 m |
| Ground Level | Kitchen | 2.46 m | 3.83 m | 2.46 m x 3.83 m |
| Ground Level | Eating Area | 3.06 m | 3.35 m | 3.06 m x 3.35 m |
Contact Us
Contact us for more information
Claudio Nunes
Salesperson
www.claudionunes.com/
7694 Islington Avenue, 2nd Floor
Vaughan, Ontario L4L 1W3
(416) 324-2626
(905) 856-9030
www.royallepagemaximum.ca

