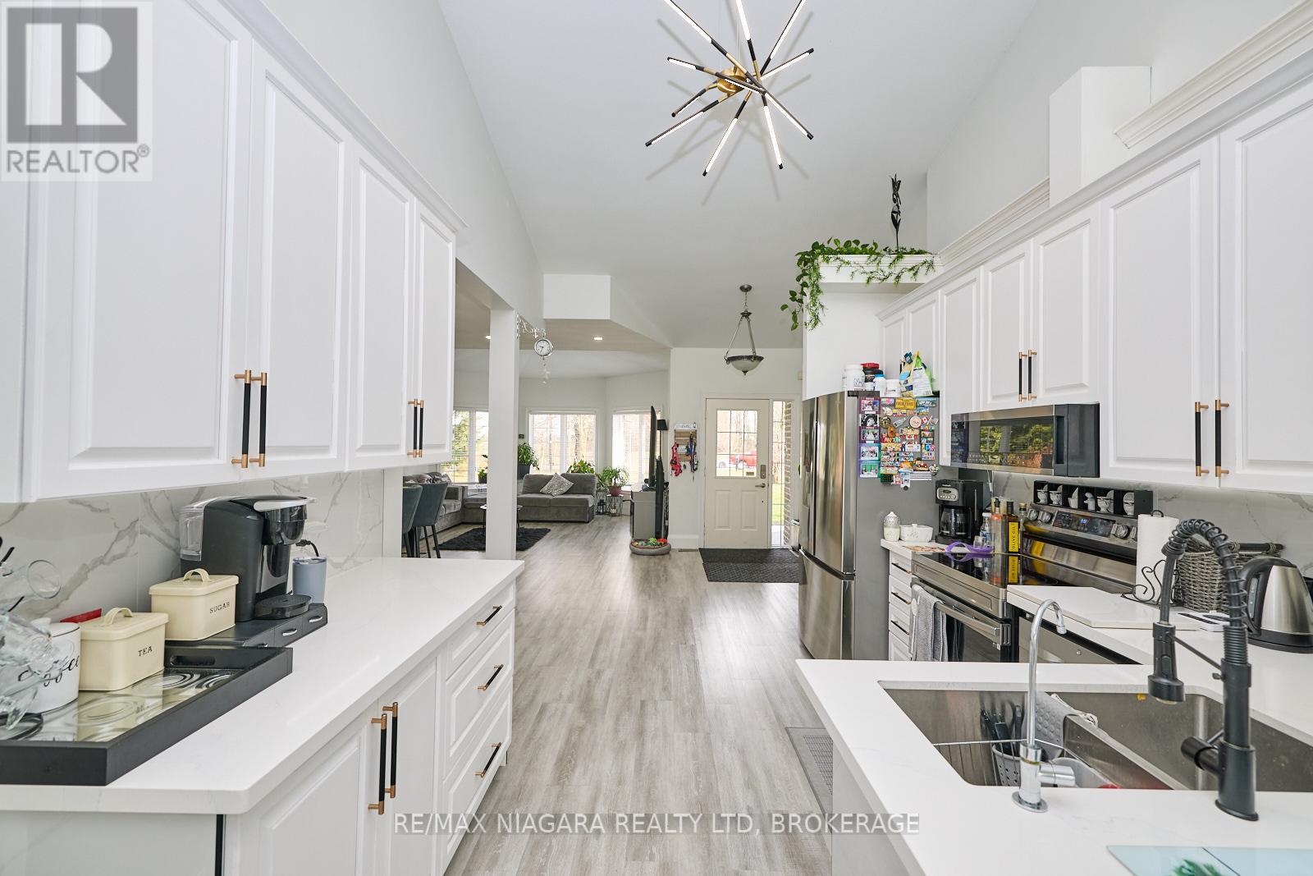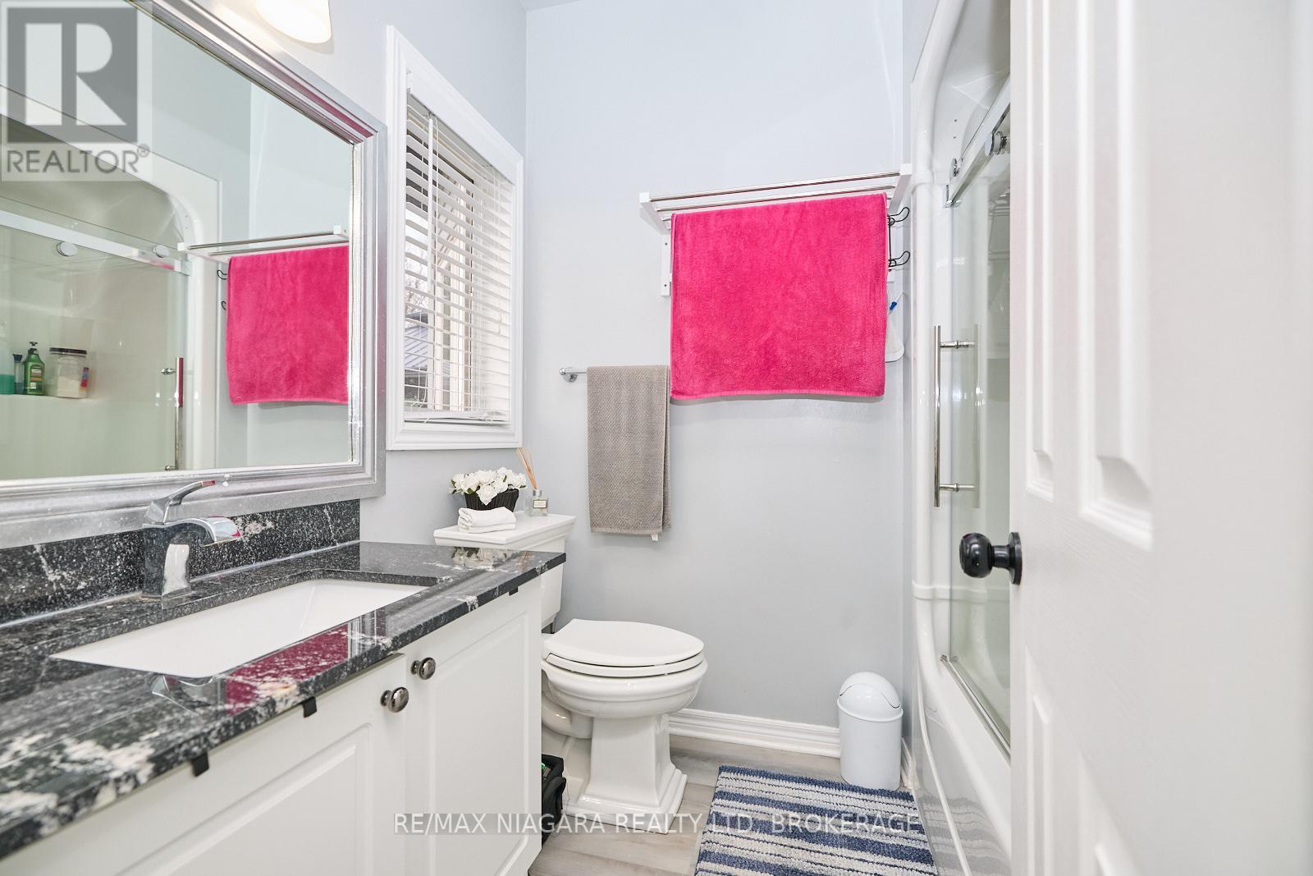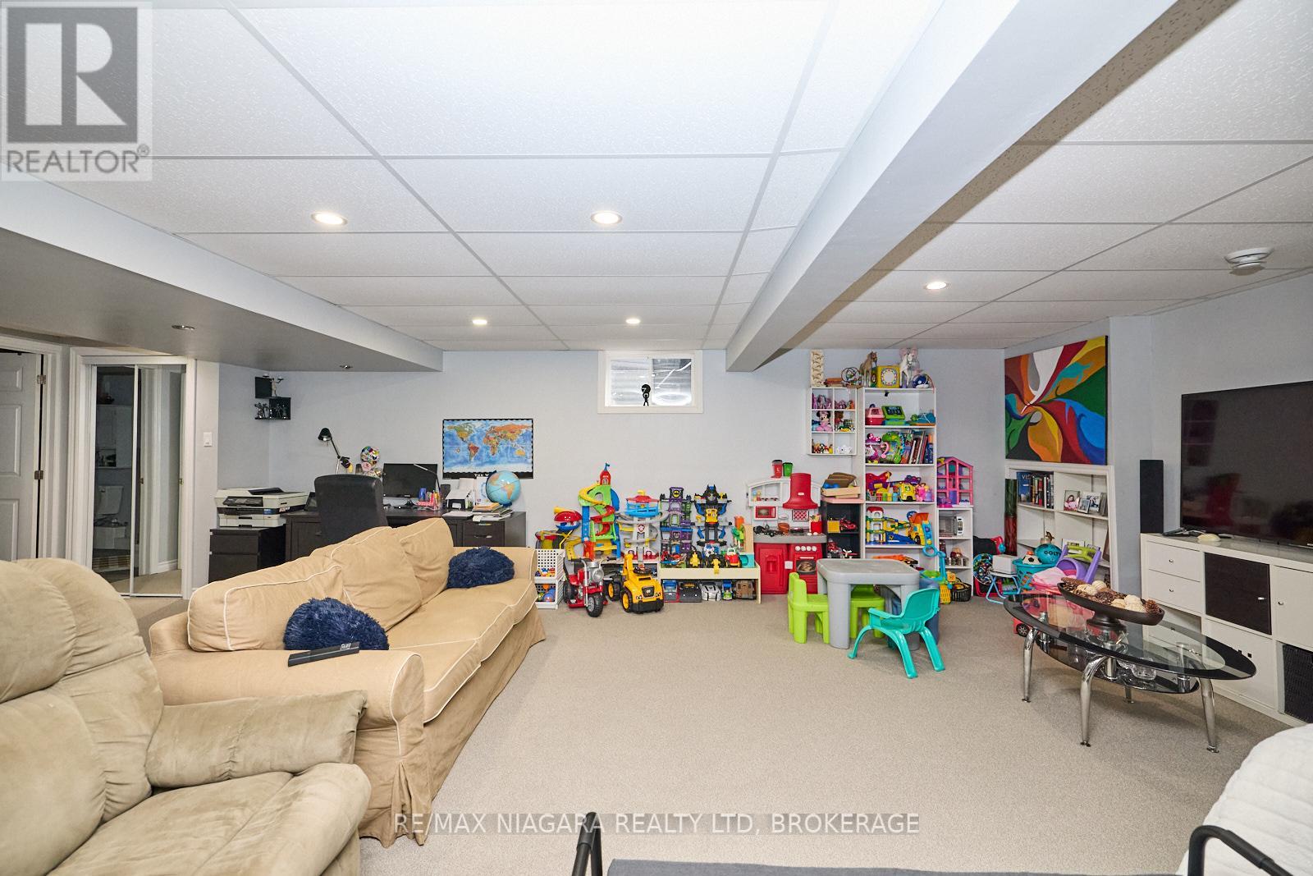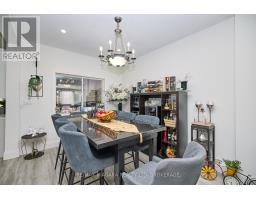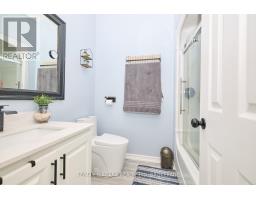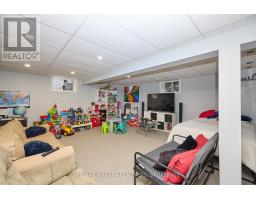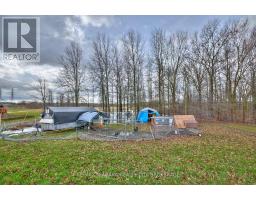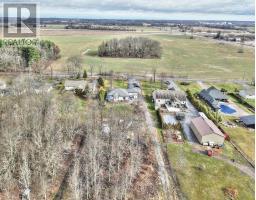637 Carl Road Welland, Ontario L0S 1K0
$849,900
Experience country living with city convenience on nearly 3 acres of beautifully landscaped property at 637 Carl Road. This spacious and thoughtfully updated bungalow offers over 3,000 sq. ft. of finished living space, including 3+2 bedrooms and 4 bathrooms. Featuring vaulted ceilings, skylights, new high-end appliances, a redesigned kitchen, and a luxurious primary suite with walk-out to a private firepit area, every detail has been crafted for comfort and style. The oversized drive-thru garage and expansive driveway offer parking for 20+ vehicles, while a screened-in porch, large deck, and concrete patio make outdoor living a breeze. Ideally located just minutes to the 406, QEW, Niagara Falls, and all major amenities including the future Niagara South Hospital. A rare and versatile opportunity awaits in this prime Niagara setting. (id:50886)
Property Details
| MLS® Number | X12127933 |
| Property Type | Single Family |
| Community Name | 765 - Cooks Mills |
| Equipment Type | Water Heater - Gas |
| Features | Wooded Area, Sump Pump |
| Parking Space Total | 21 |
| Rental Equipment Type | Water Heater - Gas |
| Structure | Deck, Patio(s), Porch |
Building
| Bathroom Total | 4 |
| Bedrooms Above Ground | 3 |
| Bedrooms Below Ground | 2 |
| Bedrooms Total | 5 |
| Age | 16 To 30 Years |
| Appliances | Water Heater |
| Architectural Style | Bungalow |
| Basement Development | Finished |
| Basement Type | Full (finished) |
| Construction Style Attachment | Detached |
| Cooling Type | Central Air Conditioning, Ventilation System |
| Exterior Finish | Aluminum Siding, Brick |
| Foundation Type | Poured Concrete |
| Half Bath Total | 1 |
| Heating Fuel | Natural Gas |
| Heating Type | Forced Air |
| Stories Total | 1 |
| Size Interior | 1,500 - 2,000 Ft2 |
| Type | House |
| Utility Water | Cistern |
Parking
| Attached Garage | |
| Garage |
Land
| Acreage | Yes |
| Sewer | Septic System |
| Size Depth | 1303 Ft ,3 In |
| Size Frontage | 100 Ft ,3 In |
| Size Irregular | 100.3 X 1303.3 Ft |
| Size Total Text | 100.3 X 1303.3 Ft|2 - 4.99 Acres |
| Zoning Description | A1 |
Rooms
| Level | Type | Length | Width | Dimensions |
|---|---|---|---|---|
| Basement | Bathroom | Measurements not available | ||
| Lower Level | Recreational, Games Room | 7.37 m | 8.84 m | 7.37 m x 8.84 m |
| Lower Level | Bedroom 2 | 5.66 m | 3.66 m | 5.66 m x 3.66 m |
| Lower Level | Bedroom 2 | 3.05 m | 3.05 m | 3.05 m x 3.05 m |
| Main Level | Living Room | 4.32 m | 5.59 m | 4.32 m x 5.59 m |
| Main Level | Bathroom | Measurements not available | ||
| Main Level | Bathroom | Measurements not available | ||
| Main Level | Dining Room | 3.2 m | 3.05 m | 3.2 m x 3.05 m |
| Main Level | Kitchen | 3.1 m | 4.98 m | 3.1 m x 4.98 m |
| Main Level | Primary Bedroom | 6.12 m | 3.84 m | 6.12 m x 3.84 m |
| Main Level | Bedroom 2 | 2.44 m | 3.84 m | 2.44 m x 3.84 m |
| Main Level | Bedroom | 3.53 m | 2.69 m | 3.53 m x 2.69 m |
| Main Level | Bathroom | Measurements not available |
https://www.realtor.ca/real-estate/28267883/637-carl-road-welland-cooks-mills-765-cooks-mills
Contact Us
Contact us for more information
Nate Czajkowski
Salesperson
5627 Main St
Niagara Falls, Ontario L2G 5Z3
(905) 356-9600
(905) 374-0241
www.remaxniagara.ca/











