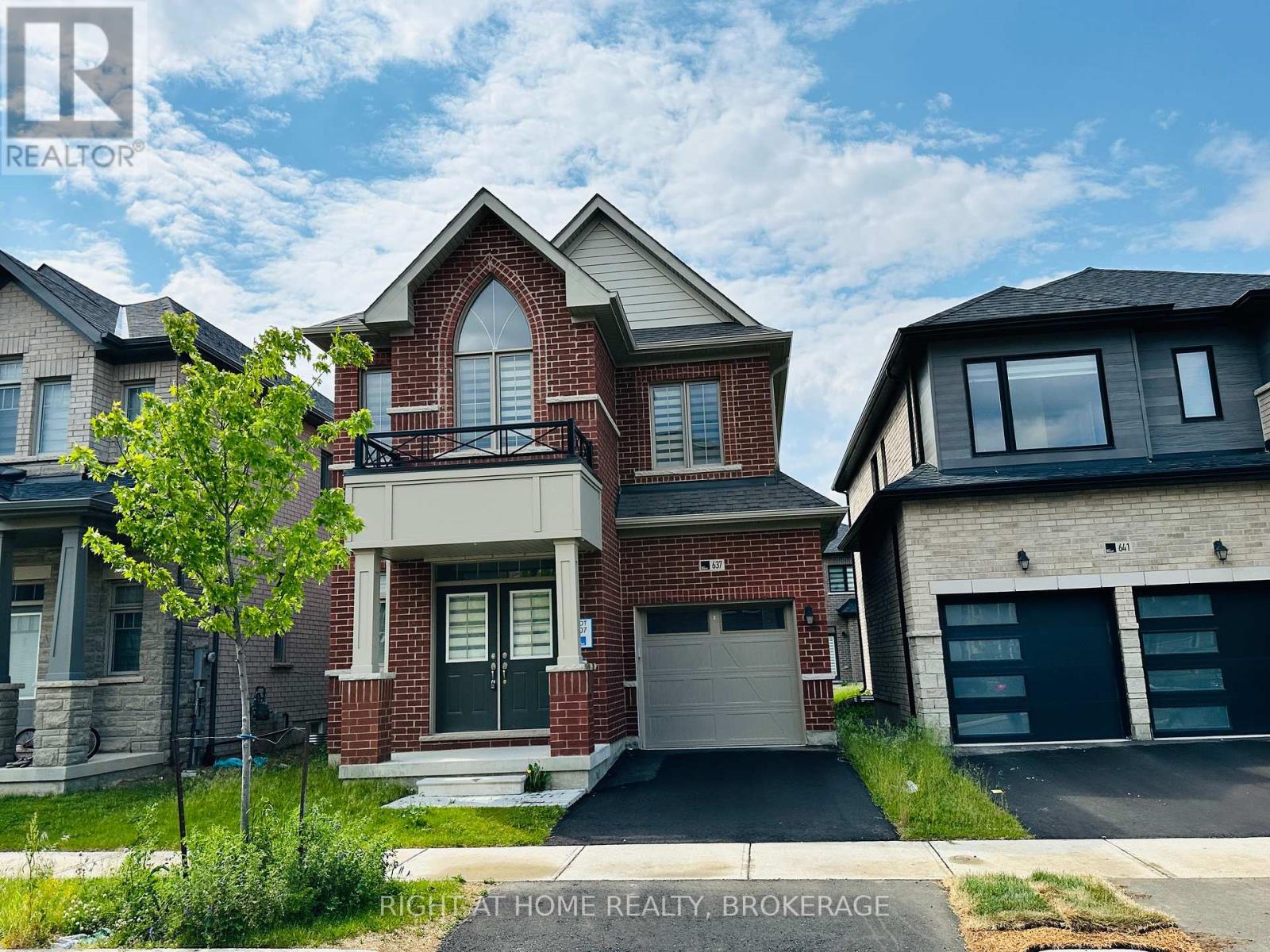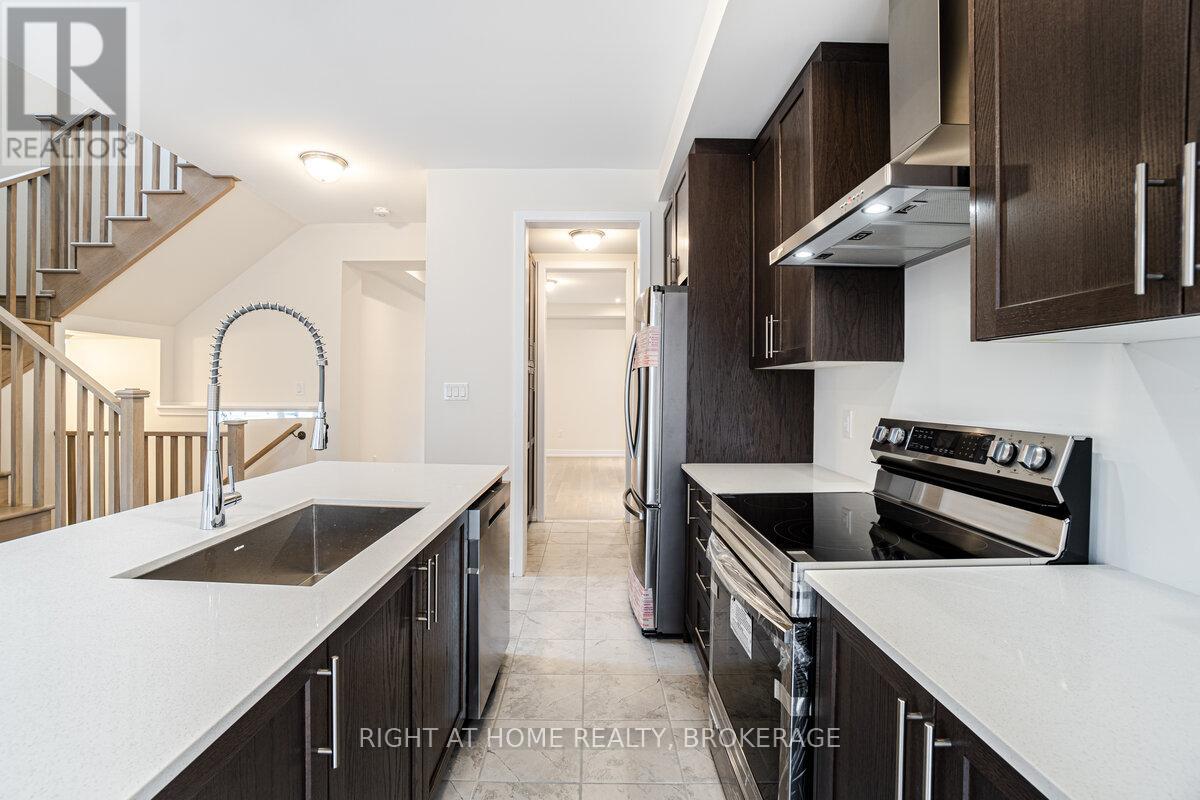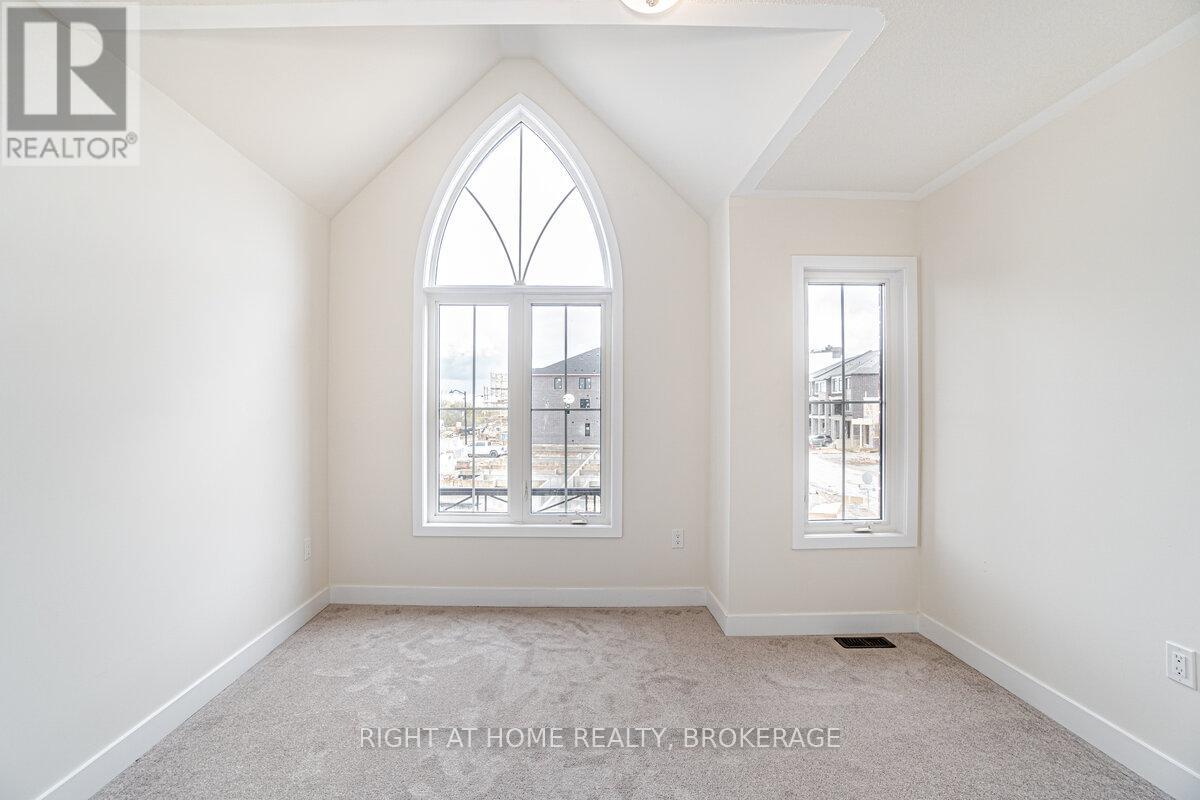637 Etheridge Avenue Milton, Ontario L9E 1V3
4 Bedroom
3 Bathroom
0 - 699 ft2
Fireplace
Central Air Conditioning
Forced Air
$3,450 Monthly
Beautiful 4 Bed, 3 Washroom Home Nestled In Beautiful Neighbourhood Of Milton. Walk Into A Large Foyer Followed By Hardwood Flooring Expanding The Main Floor. Pot Lights In Dining & Living Room. Modern Kitchen With Stainless Steel Appliances, Pantry, Breakfast Area And W/O To Yard. Master Bedroom Includes W/I Closet + 5 Pc Ensuite W His/Her Sinks & Shower. Convenient 2nd Floor Laundry. Close to School, grocery & highway. (id:50886)
Property Details
| MLS® Number | W12211016 |
| Property Type | Single Family |
| Community Name | 1026 - CB Cobban |
| Parking Space Total | 2 |
Building
| Bathroom Total | 3 |
| Bedrooms Above Ground | 4 |
| Bedrooms Total | 4 |
| Age | New Building |
| Appliances | Dishwasher, Dryer, Stove, Washer, Refrigerator |
| Basement Development | Unfinished |
| Basement Type | N/a (unfinished) |
| Construction Style Attachment | Detached |
| Cooling Type | Central Air Conditioning |
| Exterior Finish | Brick |
| Fireplace Present | Yes |
| Flooring Type | Hardwood, Tile, Carpeted |
| Foundation Type | Concrete |
| Half Bath Total | 1 |
| Heating Fuel | Natural Gas |
| Heating Type | Forced Air |
| Stories Total | 2 |
| Size Interior | 0 - 699 Ft2 |
| Type | House |
| Utility Water | Municipal Water |
Parking
| Garage |
Land
| Acreage | No |
| Sewer | Septic System |
| Size Depth | 91 Ft |
| Size Frontage | 30 Ft |
| Size Irregular | 30 X 91 Ft |
| Size Total Text | 30 X 91 Ft |
Rooms
| Level | Type | Length | Width | Dimensions |
|---|---|---|---|---|
| Second Level | Primary Bedroom | 4.62 m | 3.5 m | 4.62 m x 3.5 m |
| Second Level | Bedroom 2 | 3.04 m | 2.43 m | 3.04 m x 2.43 m |
| Second Level | Bedroom 3 | 3.5 m | 3.2 m | 3.5 m x 3.2 m |
| Second Level | Bedroom 4 | 3.25 m | 3.2 m | 3.25 m x 3.2 m |
| Second Level | Laundry Room | Measurements not available | ||
| Main Level | Family Room | 4.55 m | 3.91 m | 4.55 m x 3.91 m |
| Main Level | Eating Area | 3.04 m | 2.13 m | 3.04 m x 2.13 m |
| Main Level | Kitchen | 3.22 m | 2.13 m | 3.22 m x 2.13 m |
| Main Level | Dining Room | 4.55 m | 3.5 m | 4.55 m x 3.5 m |
https://www.realtor.ca/real-estate/28447763/637-etheridge-avenue-milton-cb-cobban-1026-cb-cobban
Contact Us
Contact us for more information
Amer Sheikh
Broker
Right At Home Realty, Brokerage
5111 New Street, Suite 106
Burlington, Ontario L7L 1V2
5111 New Street, Suite 106
Burlington, Ontario L7L 1V2
(905) 637-1700
www.rightathomerealtycom/























































