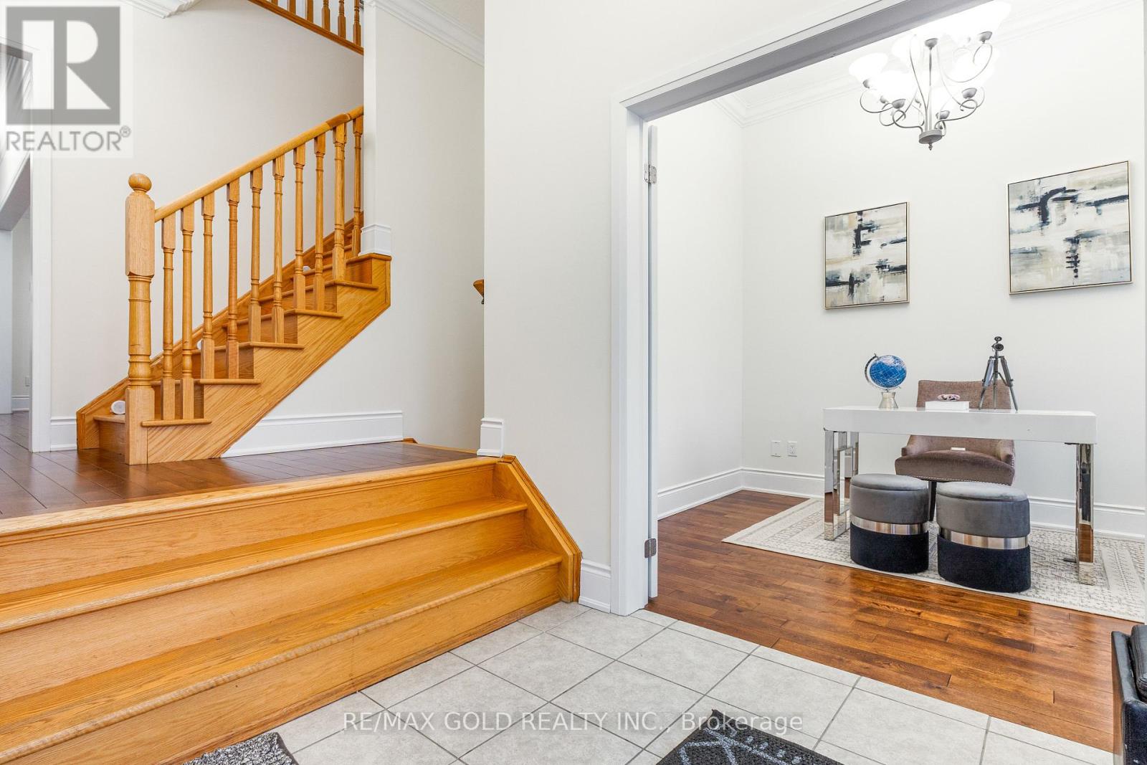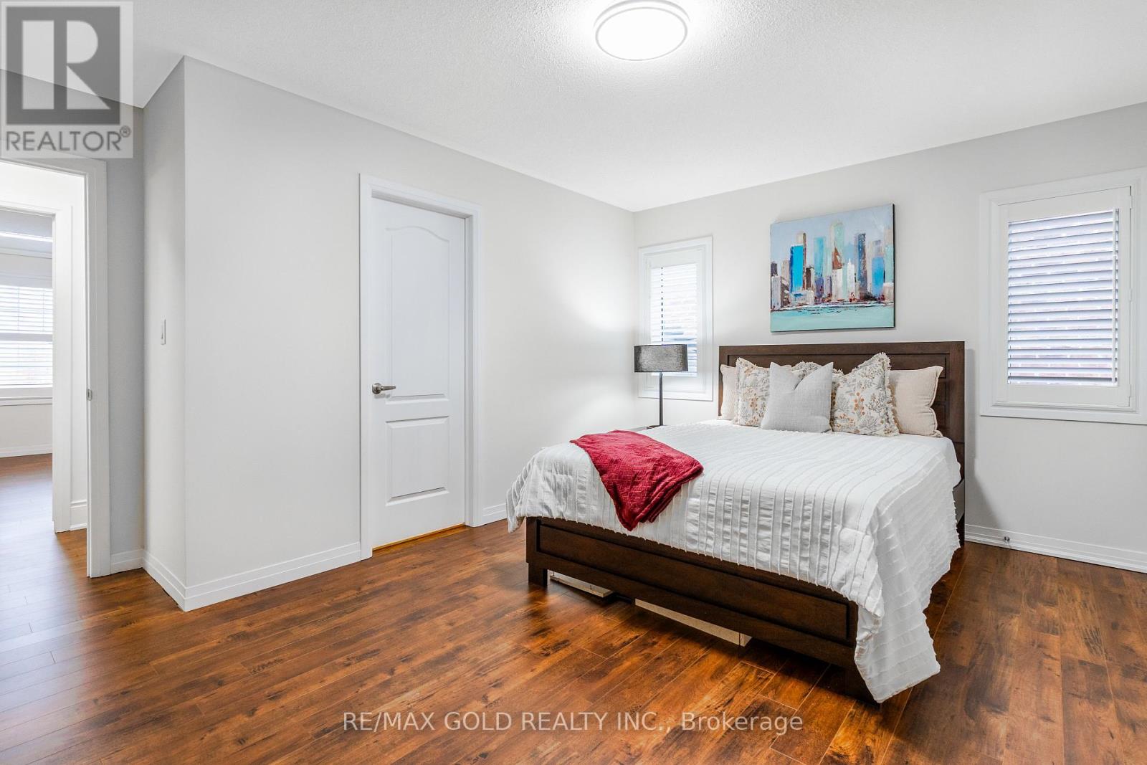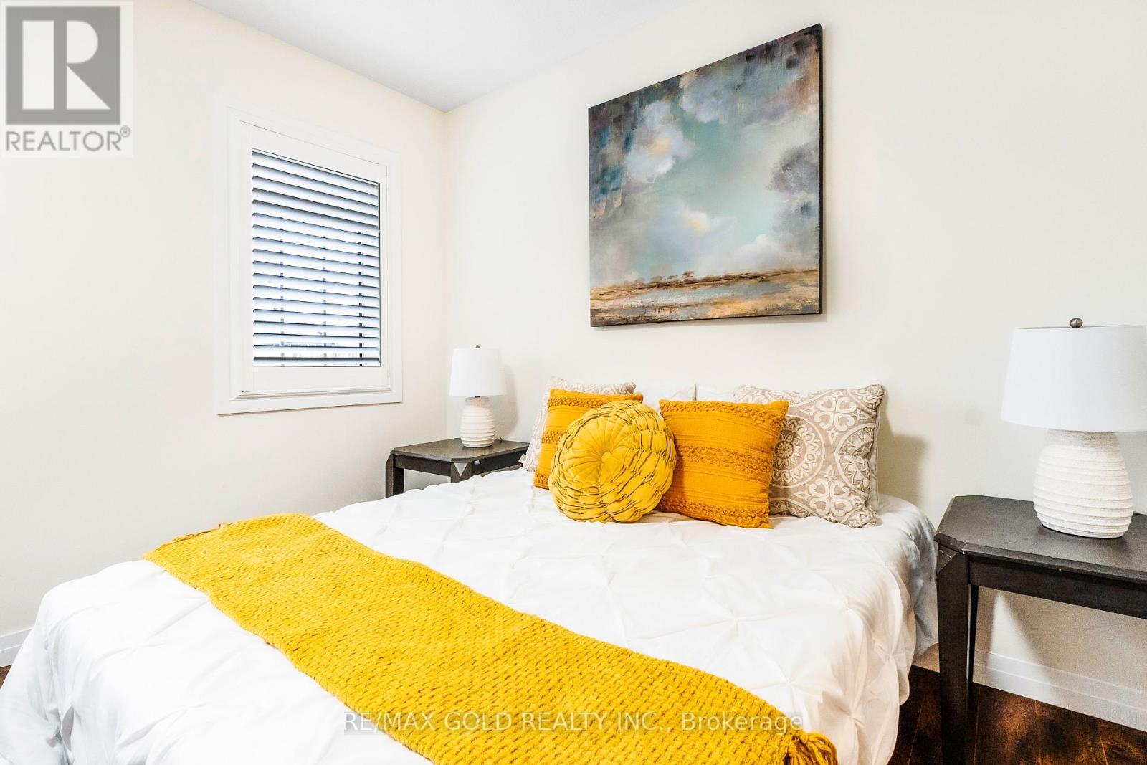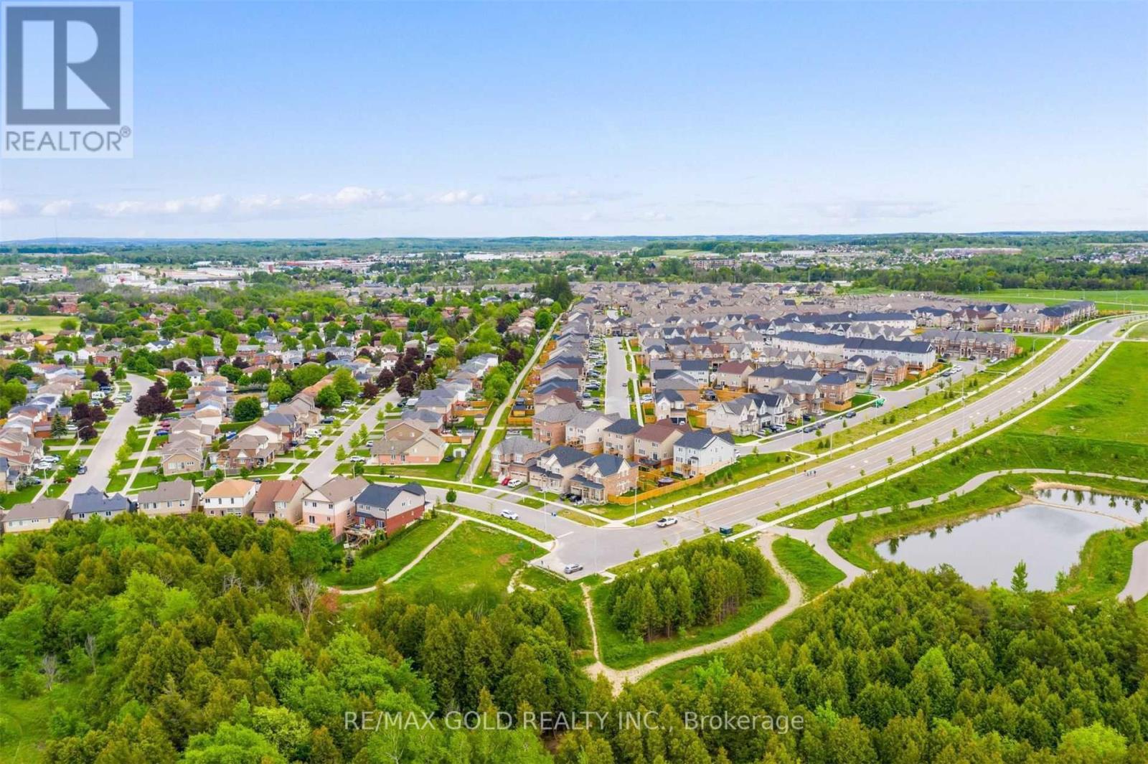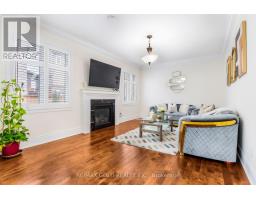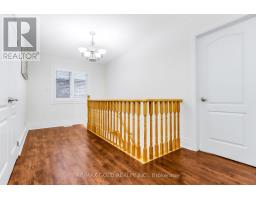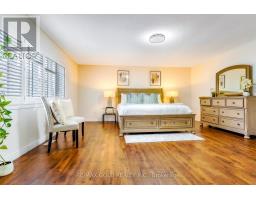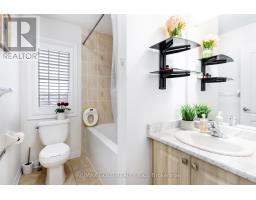638 College Avenue Orangeville, Ontario L9W 4S4
$1,315,000
Welcome to this stunning executive-style home, offering approx. 2,990 sqft of luxurious living space. This 8-year-old gem features 4 spacious bedrooms, 4 bathrooms, and a main-floor office, perfect for work-from-home convenience. Boasting an all-brick exterior and thousands spent on builder upgrades, this home showcases gleaming hardwood floors, elegant crown molding, and an oversized master ensuite complete with a Jacuzzi tub and large glass shower. The open-concept living and dining areas provide an inviting space for family gatherings, while the gourmet eat-in kitchen features built-in stainless steel appliances and ample counter space for culinary enthusiasts. Enjoy seamless indoor-outdoor living with a spacious deck and gazebo in the large backyard, making it ideal for entertaining and relaxation. (id:50886)
Open House
This property has open houses!
2:00 pm
Ends at:4:00 pm
2:00 pm
Ends at:4:00 pm
Property Details
| MLS® Number | W12057062 |
| Property Type | Single Family |
| Community Name | Orangeville |
| Amenities Near By | Hospital, Park |
| Community Features | Community Centre |
| Parking Space Total | 6 |
Building
| Bathroom Total | 4 |
| Bedrooms Above Ground | 4 |
| Bedrooms Total | 4 |
| Appliances | Dishwasher, Dryer, Range, Stove, Washer, Refrigerator |
| Basement Development | Unfinished |
| Basement Type | N/a (unfinished) |
| Construction Style Attachment | Detached |
| Cooling Type | Central Air Conditioning |
| Exterior Finish | Brick |
| Fireplace Present | Yes |
| Flooring Type | Hardwood, Ceramic |
| Half Bath Total | 1 |
| Heating Fuel | Natural Gas |
| Heating Type | Forced Air |
| Stories Total | 2 |
| Type | House |
| Utility Water | Municipal Water |
Parking
| Attached Garage | |
| Garage |
Land
| Acreage | No |
| Fence Type | Fenced Yard |
| Land Amenities | Hospital, Park |
| Sewer | Sanitary Sewer |
| Size Depth | 91 Ft ,11 In |
| Size Frontage | 44 Ft ,3 In |
| Size Irregular | 44.25 X 91.98 Ft |
| Size Total Text | 44.25 X 91.98 Ft |
Rooms
| Level | Type | Length | Width | Dimensions |
|---|---|---|---|---|
| Second Level | Primary Bedroom | 5.33 m | 5.18 m | 5.33 m x 5.18 m |
| Second Level | Bedroom 2 | 3.59 m | 3.53 m | 3.59 m x 3.53 m |
| Second Level | Bedroom 3 | 3.41 m | 3.35 m | 3.41 m x 3.35 m |
| Second Level | Bedroom 4 | 3.41 m | 3.35 m | 3.41 m x 3.35 m |
| Main Level | Living Room | 4.57 m | 5.48 m | 4.57 m x 5.48 m |
| Main Level | Kitchen | 4.48 m | 2.43 m | 4.48 m x 2.43 m |
| Main Level | Family Room | 5.48 m | 3.65 m | 5.48 m x 3.65 m |
| Main Level | Eating Area | 4.48 m | 3.04 m | 4.48 m x 3.04 m |
| Main Level | Office | 2.74 m | 3.23 m | 2.74 m x 3.23 m |
Utilities
| Cable | Installed |
| Sewer | Installed |
https://www.realtor.ca/real-estate/28109032/638-college-avenue-orangeville-orangeville
Contact Us
Contact us for more information
Arunkumar Sivaraman
Salesperson
(437) 238-3438
2980 Drew Road Unit 231
Mississauga, Ontario L4T 0A7
(905) 673-8500
(905) 673-8900
www.remaxgoldrealty.com/





